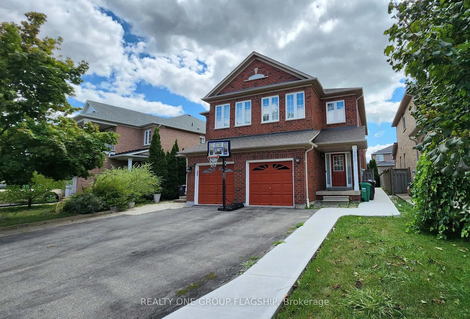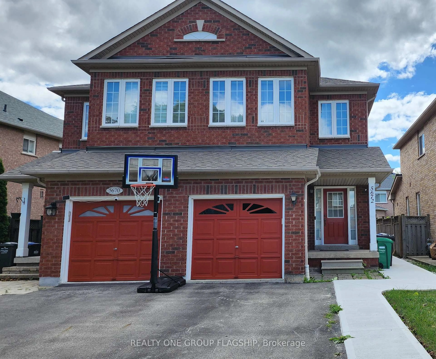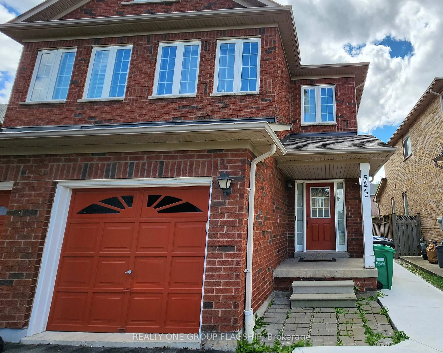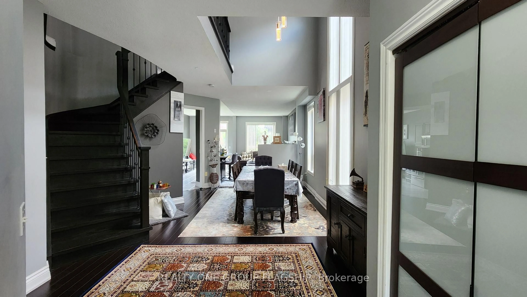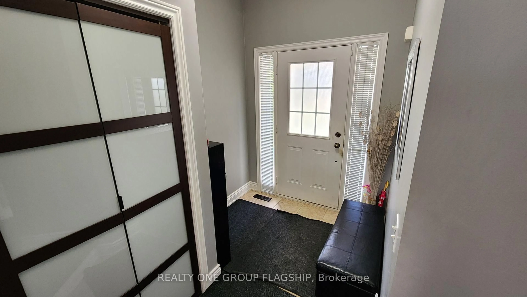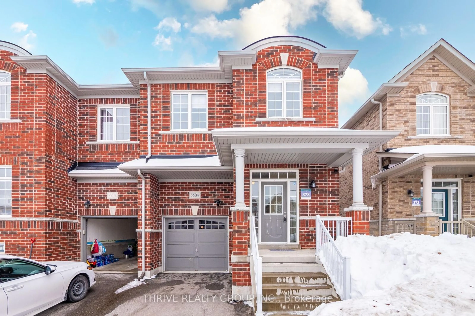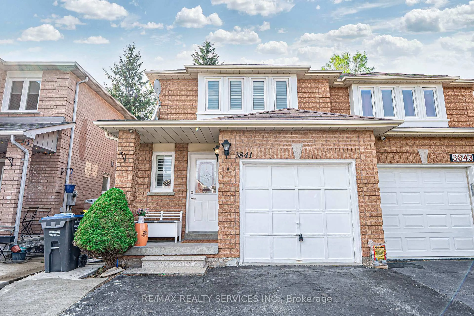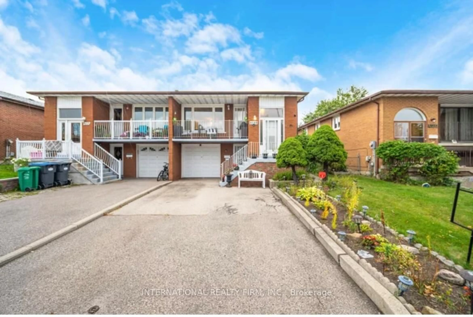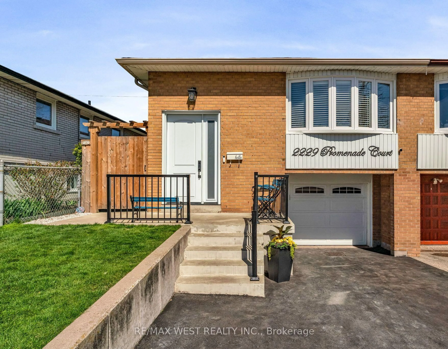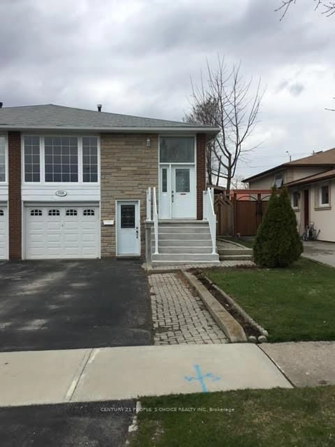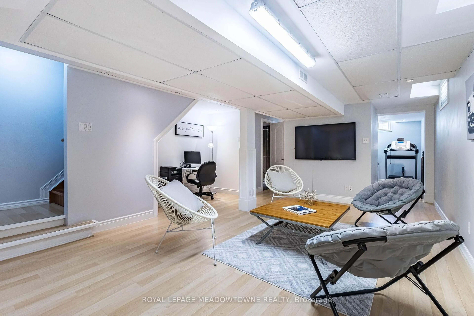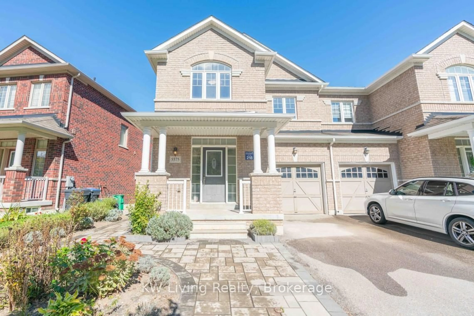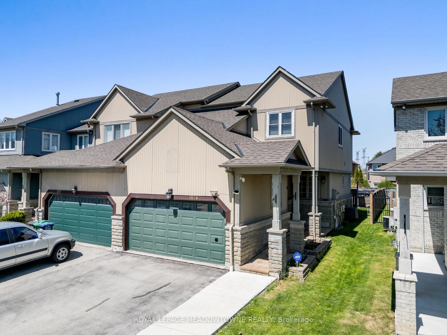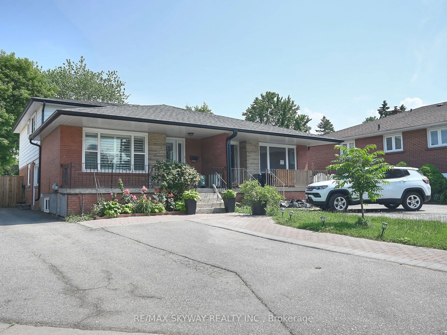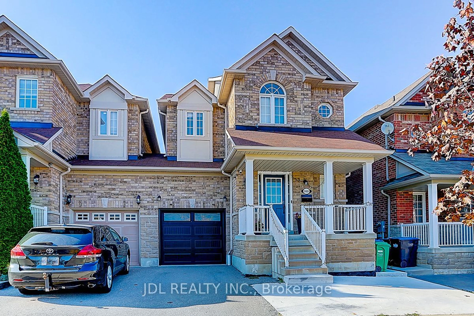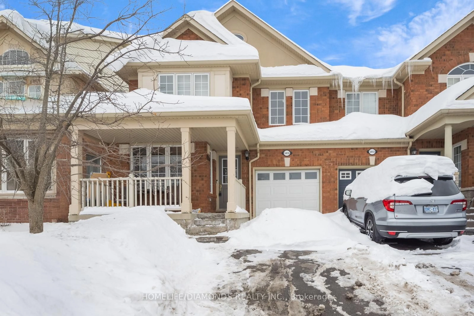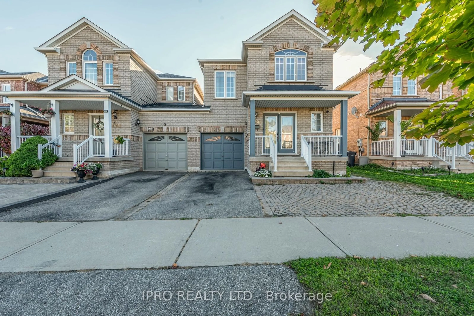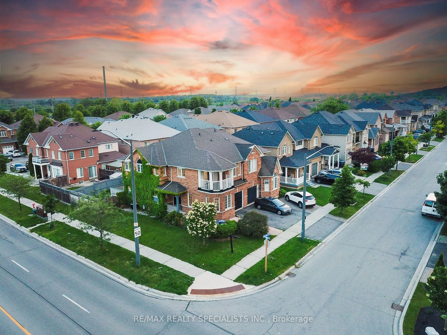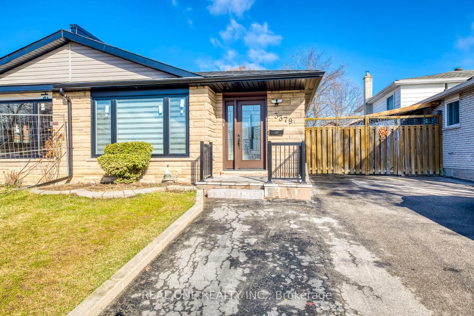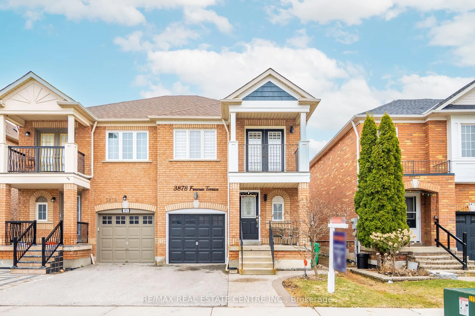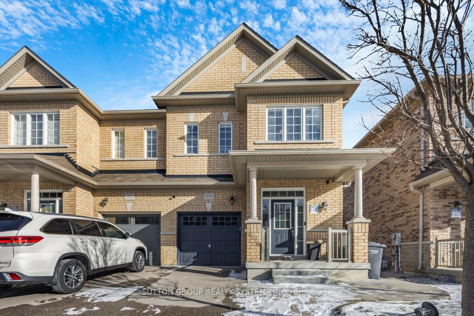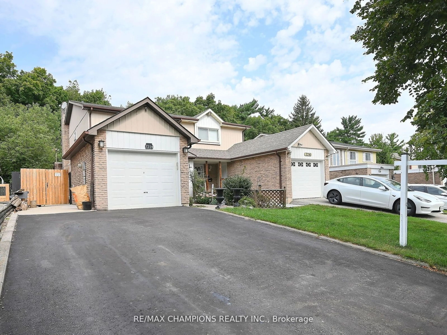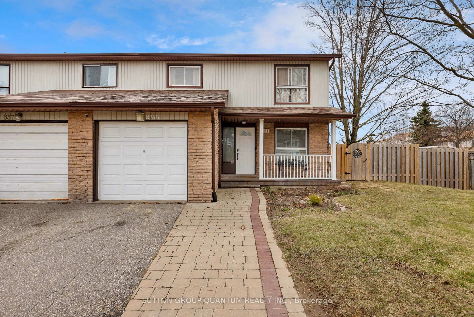5672 Raleigh St, Mississauga, Ontario L5M 7E6
Contact us about this property
Highlights
Estimated ValueThis is the price Wahi expects this property to sell for.
The calculation is powered by our Instant Home Value Estimate, which uses current market and property price trends to estimate your home’s value with a 90% accuracy rate.Not available
Price/Sqft-
Est. Mortgage$5,325/mo
Tax Amount (2024)$5,300/yr
Days On Market50 days
Description
Welcome To Your Dream Home In The Heart Of Mississauga! This Stunning 3 Bedroom Semi- Detached House Boasts Luxury And Comfort At Every Turn. Step Inside To Discover A Spacious Open-Concept Layout, Highlighted By Gleaming Hardwood floors and Large windows That Flood The Space With Natural Light. The Gourmet Kitchen Is a Chef's Delight, Featuring Granite Countertops, Stainless Steel Appliances And Plenty Of Cabinet Space For All Your Culinary Needs. The Master Bedroom Is A Peaceful Retreat, With A Walk In Closet And An Ensuite Bathroom. Two Additional Bedrooms Offer Ample Space For Family Or Guests, Separate Laundry Room. The Charming Basement In-Law Suite Features A Separate Entrance For Your Convenience And Privacy, A Separate Kitchen And A Spacious Living/Dining Area, A Comfortable Bedroom, And A Modern Bathroom. The Unit Also Includes Its Own Laundry Facilities, Making Everyday Life A Breeze. Located In The Desirable Churchill Meadows Neighborhood, You'll Be Just Steps Away From Restaurants, Grocery, Shopping, Schools, And Parks. Public Transit Is Easily Accessible, Ensuring You're Well-Connected. This Home Provides Both Comfort And Functionality. Ideal For Investors, Excellent Tenants, Currently Rented For $4950. Don't Miss Out On This Exceptional Opportunity!
Property Details
Interior
Features
Main Floor
Kitchen
3.63 x 2.61Combined W/Dining / Granite Counter / Stainless Steel Appl
Breakfast
2.74 x 2.61Ceramic Floor / Combined W/Kitchen / W/O To Garden
Great Rm
4.87 x 2.46hardwood floor / Fireplace / Large Window
Living
5.48 x 3.16hardwood floor / Open Concept / Picture Window
Exterior
Features
Parking
Garage spaces 1
Garage type Built-In
Other parking spaces 2
Total parking spaces 3
Property History
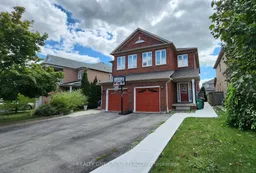 47
47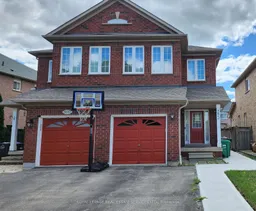
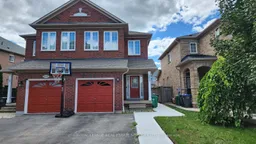
Get up to 1% cashback when you buy your dream home with Wahi Cashback

A new way to buy a home that puts cash back in your pocket.
- Our in-house Realtors do more deals and bring that negotiating power into your corner
- We leverage technology to get you more insights, move faster and simplify the process
- Our digital business model means we pass the savings onto you, with up to 1% cashback on the purchase of your home
