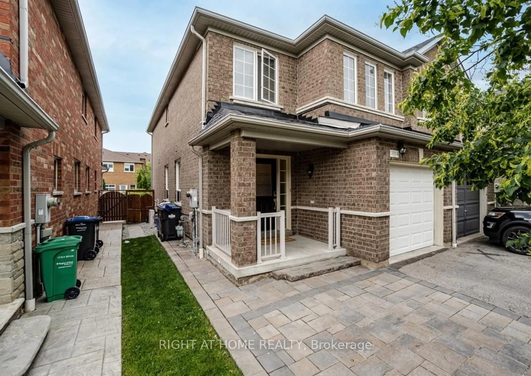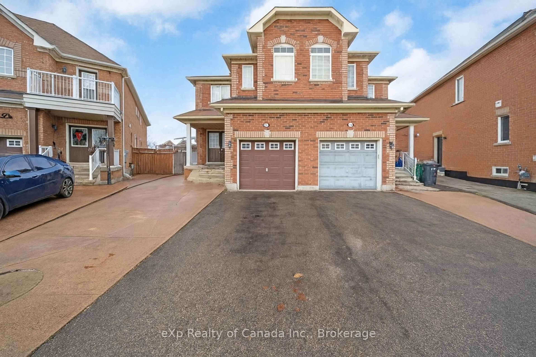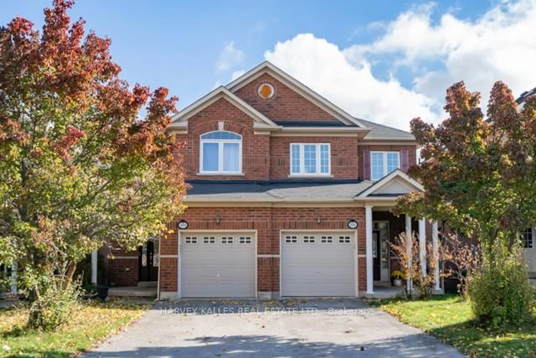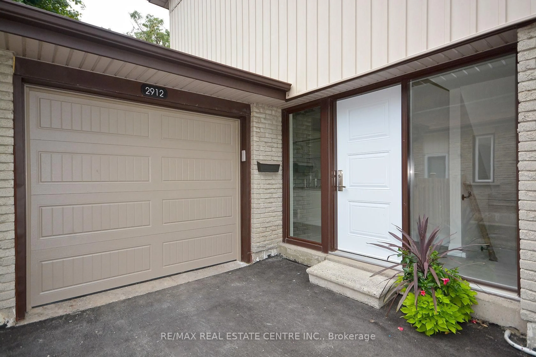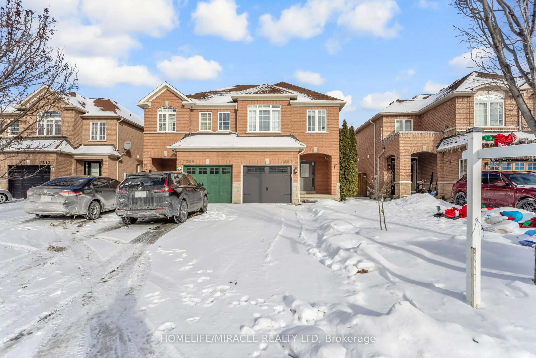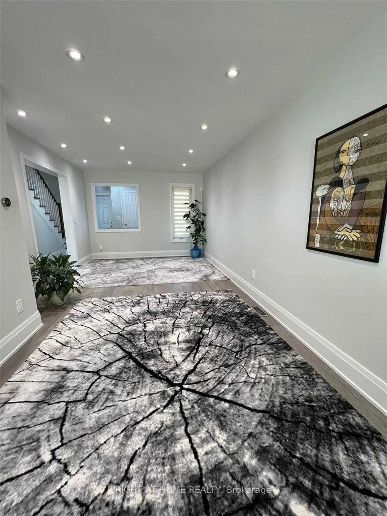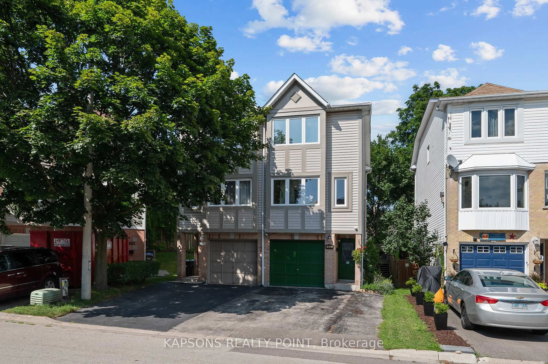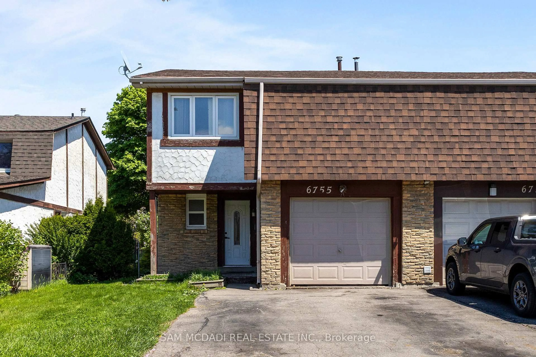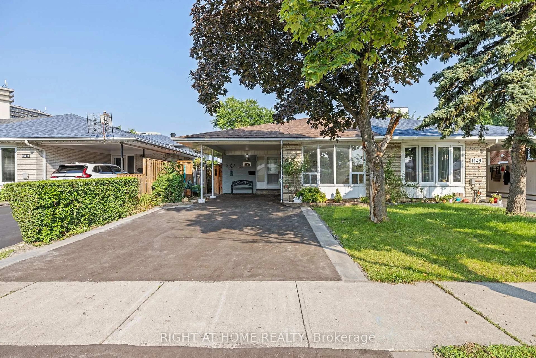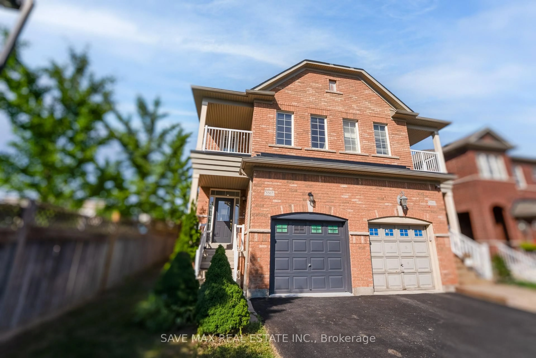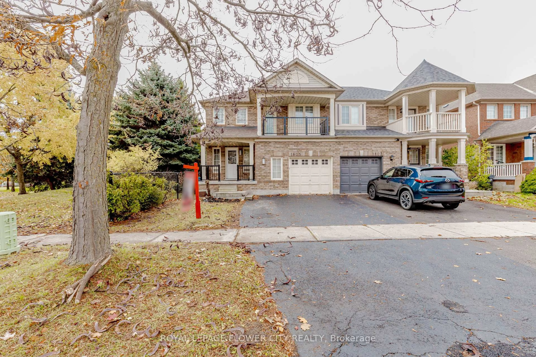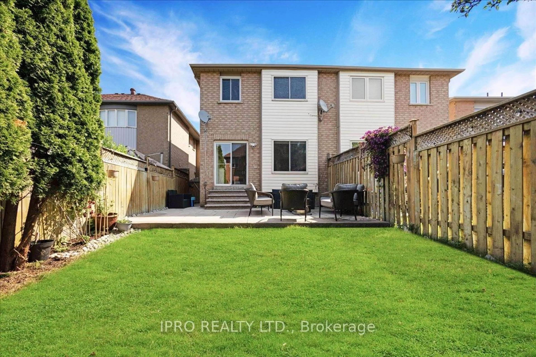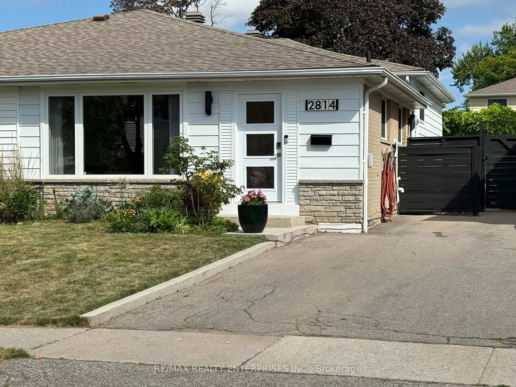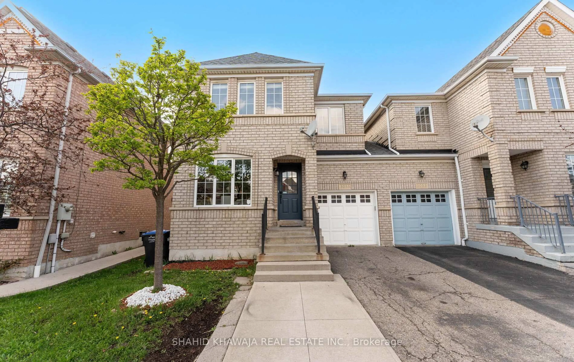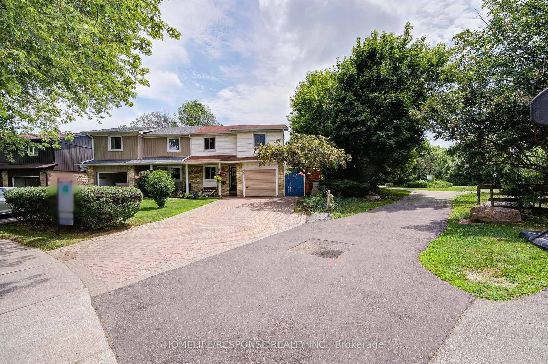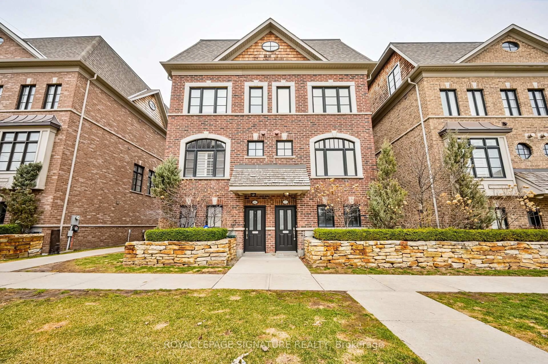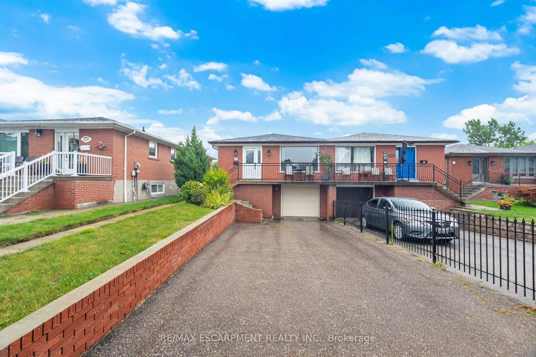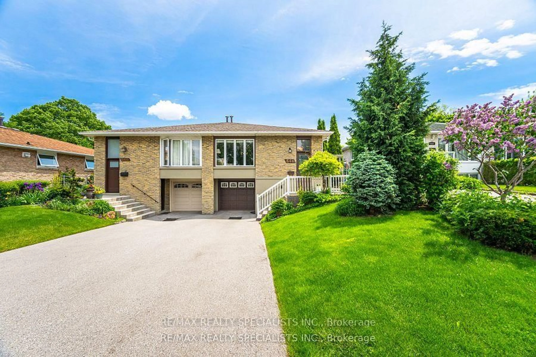This fully renovated semi-detached home in the desirable Churchill Meadows neighbourhood offers a functional layout across three levels, perfect for families or investors. The second floor features 3 generously sized bedrooms, including a spacious primary bedroom with 2 large closets and a luxurious 4-piece ensuite with double sinks. Also on this level a rean additional 3-piece bathroom, a walkout balcony ideal for your morning coffee, and a conveniently located washer and dryer. The main floor boasts 9-foot smooth ceilings, elegant engineered hardwood flooring, stylish potlights throughout, and a convenient 2-piece powder room. The modern, fully renovated kitchen includes premium appliances: cooktop, wall oven, microwave, fridge, and dishwasher. The basement features a separate entrance through the garage. It is self-leveled with insulated flooring, and includes laminate floors, a full kitchen with stainless steel fridge and stove, a3-piece bathroom with a glass shower, ample storage space, and pot lights for a bright, openfeel. This home offers the convenience of 1 garage parking equipped with an EV charging outlet, along with 2 additional driveway spaces perfect for multiple vehicles or guests. Renovated in 2024, this home blends modern updates with practical living. It features new kitchen appliances (2024), a new 2-ton A/C unit (2024), and a perfectly sized low-maintenance backyard ideal for relaxing or entertaining. Dont miss the opportunity to make it yours.
Inclusions: S/S Fridge , S/S dishwasher / S/S Built-in Microwave, S/S Stove, cooktop, window coverings ,light fixtures , Air condition, Furnace ,Basement Appliances :S/S Fridge / S/S Stove, Basement Dishwasher (as is), Central Vac (as is)
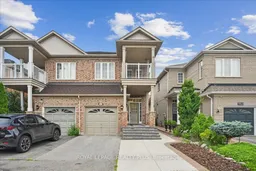 43
43

