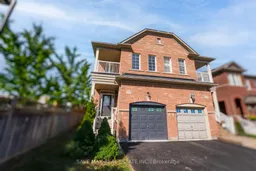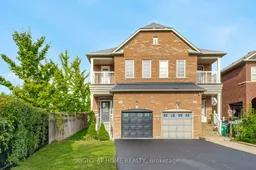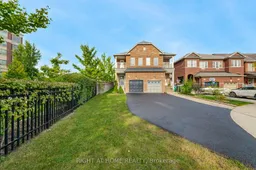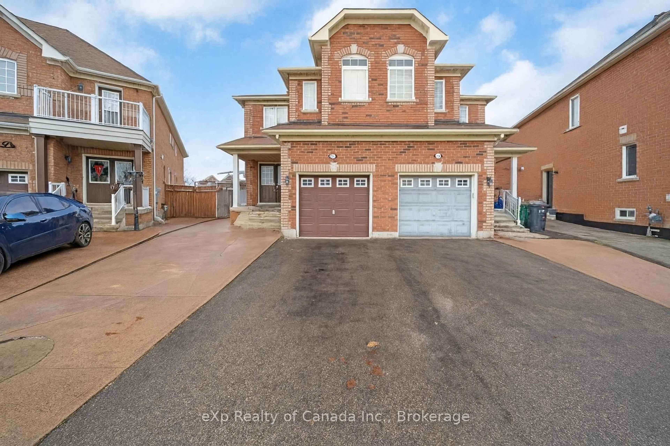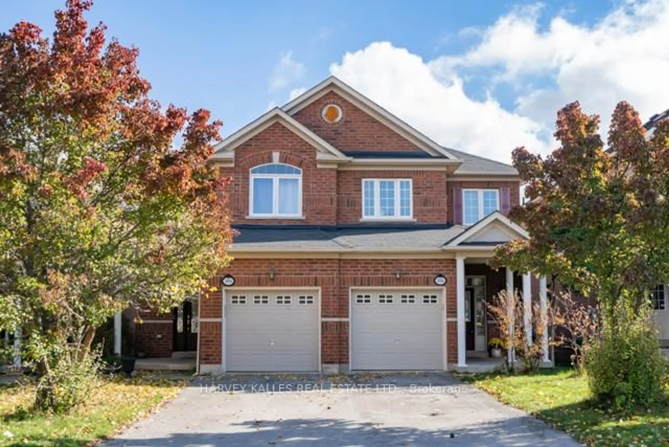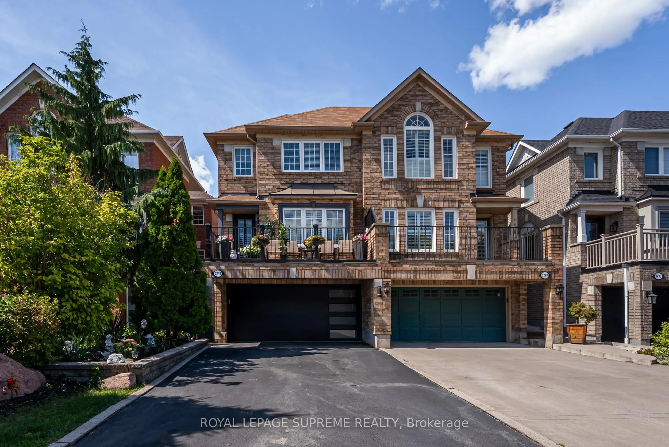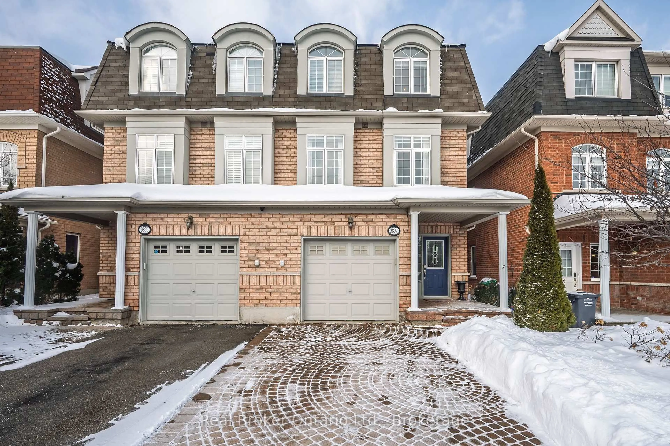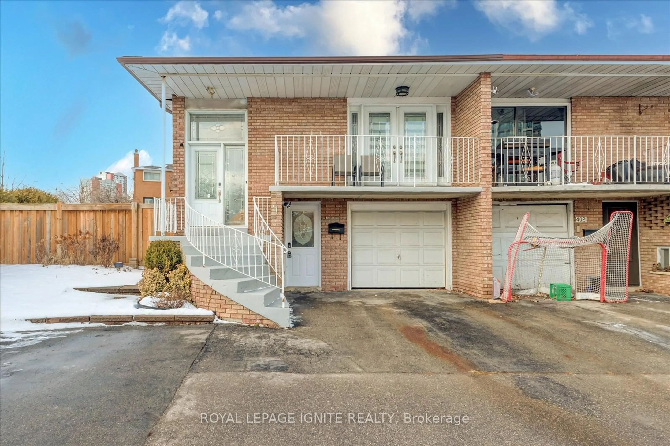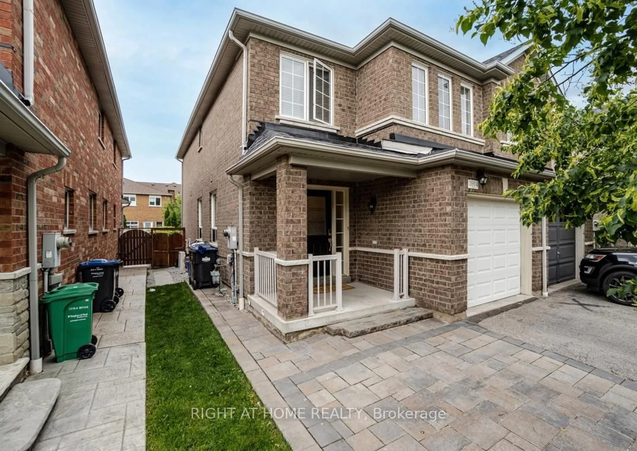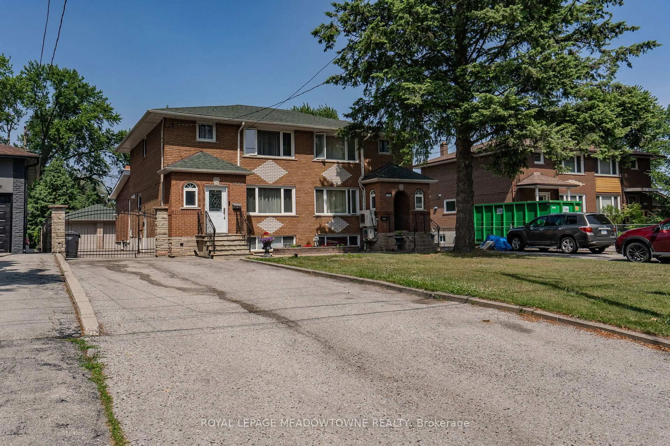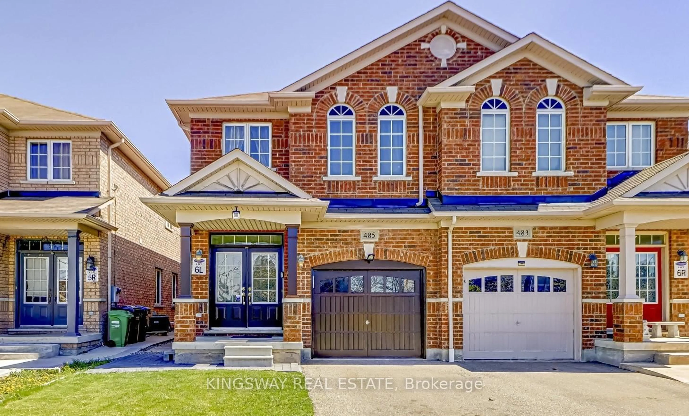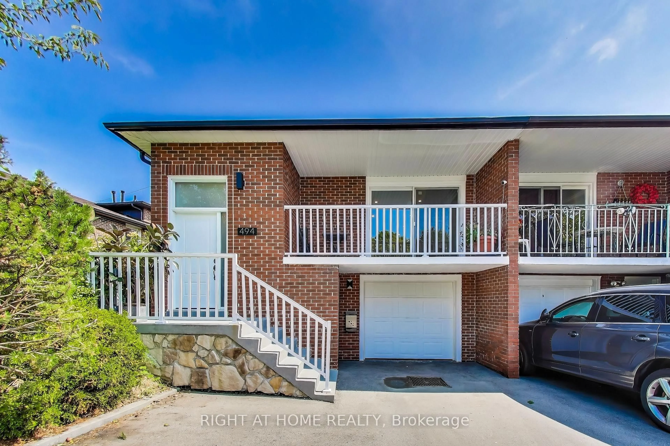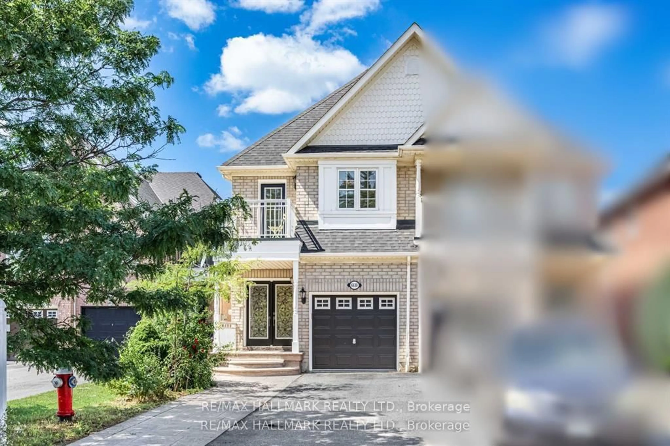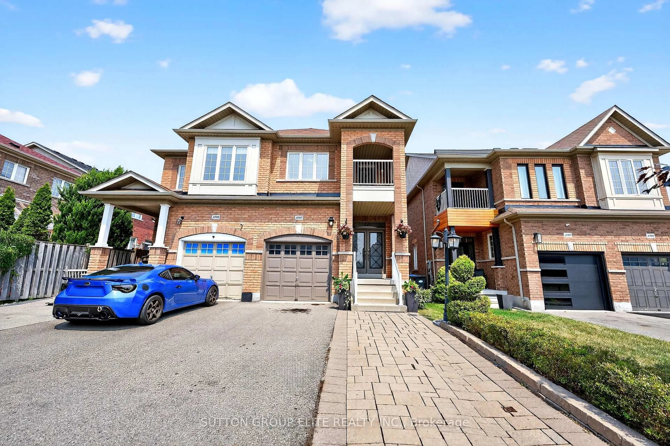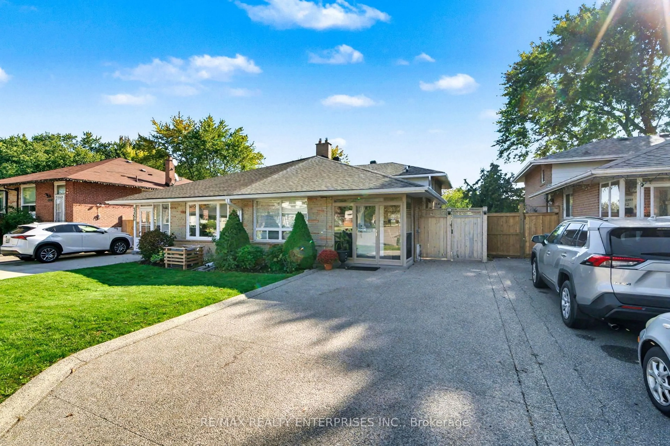Highly Upgraded 4+2 Bedrooms and 5 Washrooms Semi Detached house with LEGAL BASEMENT APARTMENT in the Prestigious Churchill Meadows Area. Freshly painted house has Welcoming foyer with 9' ceiling on main floor. Separate Living and Family Area. Entrance from Garage. Large Family room with Cozy Fireplace. Upgraded Open concept Kitchen with Stainless Steel Appliances, Backsplash, Quartz Counter Top. Potlights and LED Light Throughout the house. Carpet Free House is filled with Lots of Sunlight. Total Three Full Washrooms on Second Floor, Primary Bedroom with 6 pc ensuite and large Walk-in closet. Other Two Bedrooms connected with shared Bathroom. New Zebra Blinds. 200 Amp Electric Panel. Total 4 Car Parking. Recently Completed Never Lived Legal Basement Apartment for the Extra Income. Close to Highways, Plaza, School, Parks, Library, Public Transit, Banks, etc. refer attached List for all recent upgrades.
Inclusions: S/S Fridge, S/S Stove, S/S Range, S/S Microwave, S/S Dishwasher, Washer & Dryer, All Elf & All Window Coverings, Garage Door Opener with remote
