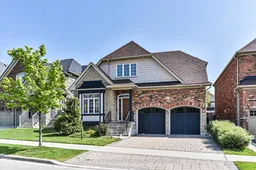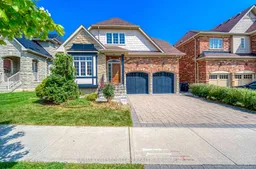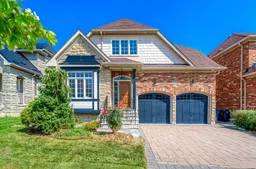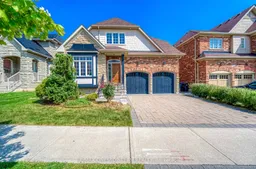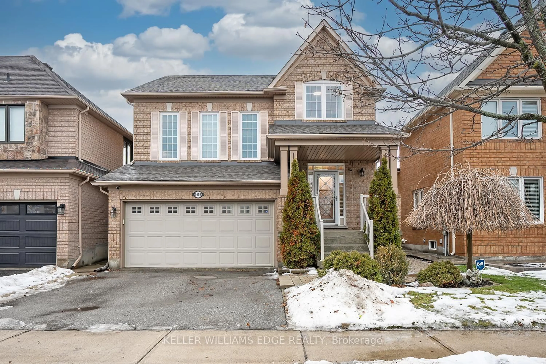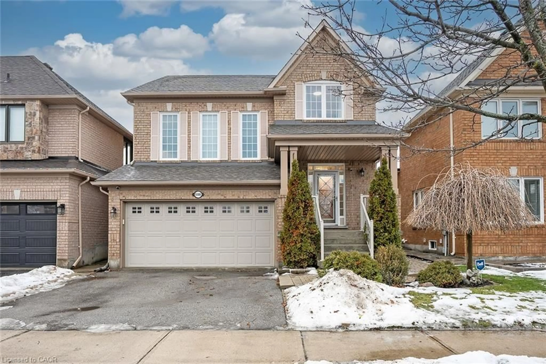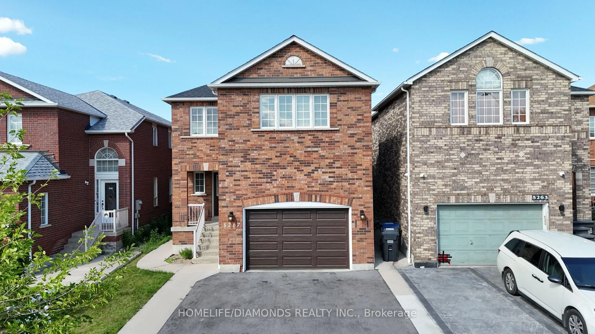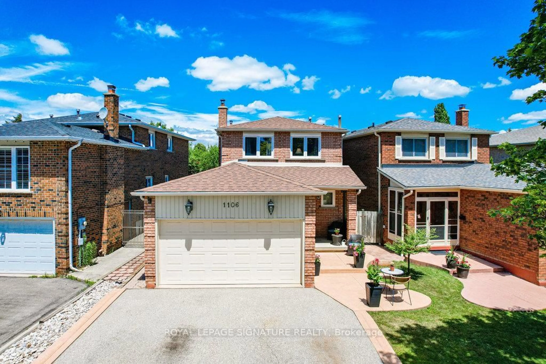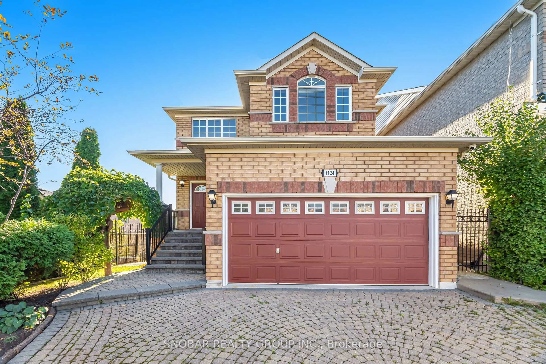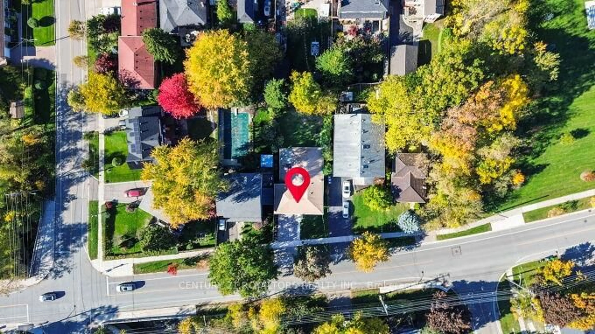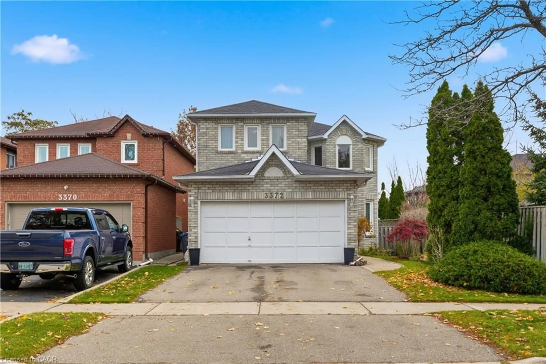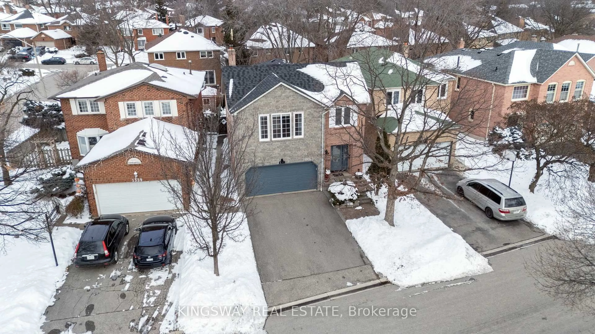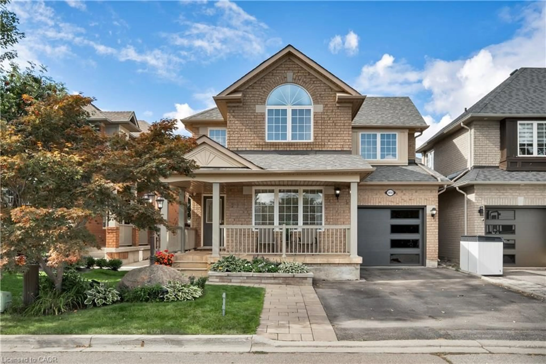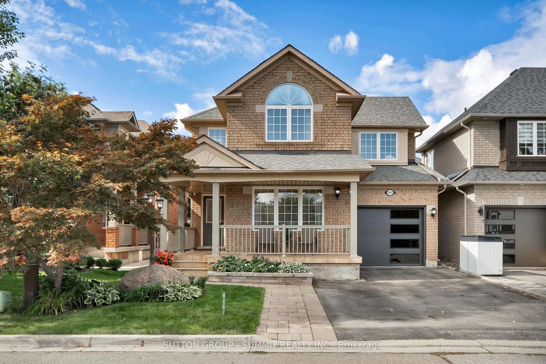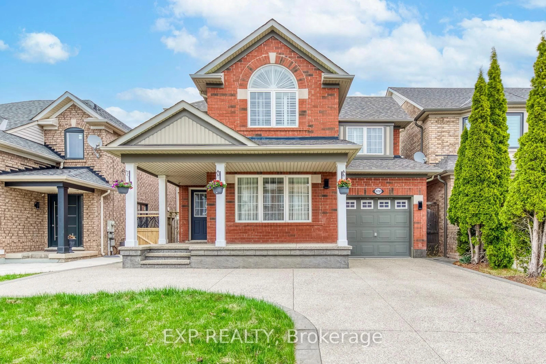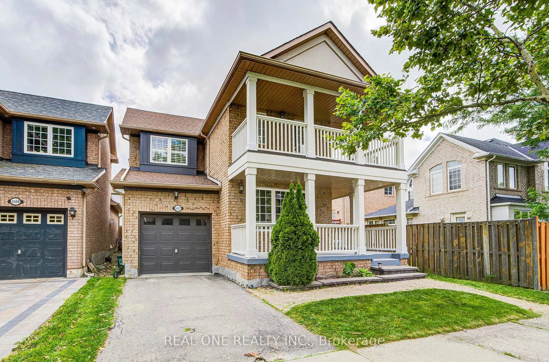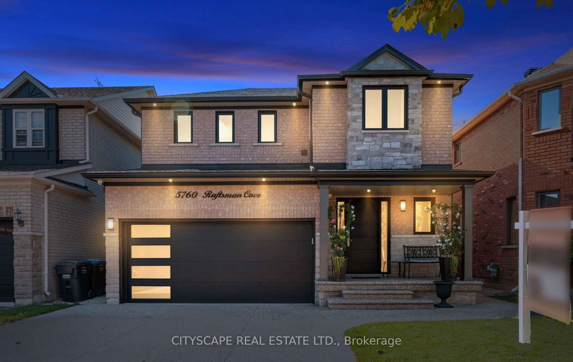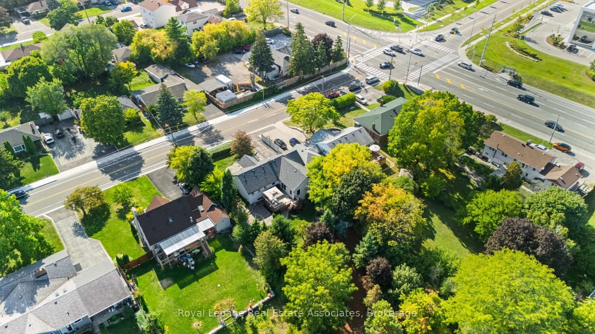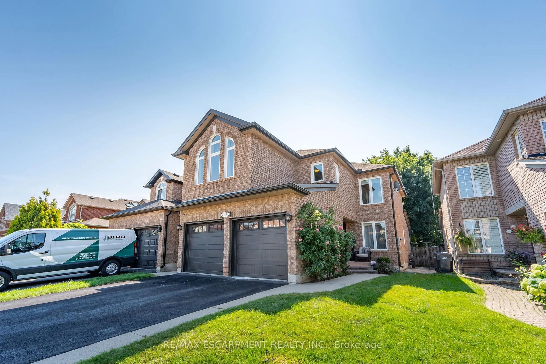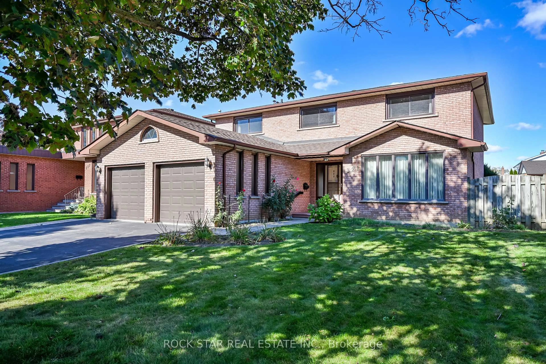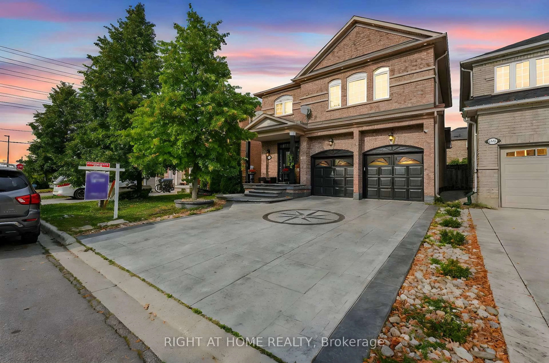Discover this stunning and highly sought-after bungaloft style detached home, offering 3 spacious bedrooms and the convenience of a main-floor primary bedroom. This beautifully designed home has impressive curb appeal, featuring flagstone steps, a timeless iron railing, an inviting front porch, and meticulously landscaped front and back yards. Step inside to an open-concept chef's kitchen, boasting ample cabinet and counter space, perfect for cooking and entertaining. The dining area opens to the loft above, providing a bright and airy feel, while the rest of the main floor features 9-foot ceilings, enhancing the homes spaciousness. With a well-thought-out, functional layout, this home is exceptionally clean and well-maintained, ready for you to move in and enjoy. Located in a friendly neighborhood, you're just minutes from top-rated schools, parks, transit, libraries, and other key amenities. Don't miss your chance to own this rare gem in a prime location the perfect blend of modern living and timeless charm!
Inclusions: Fridge, Stove, Dishwasher, Washer, Dryer. All Existing Light Fixtures, All Window Coverings. Security Cameras (As Is) And Alarm System (As Is). Rough in for built In Speakers (As Is, never used).
