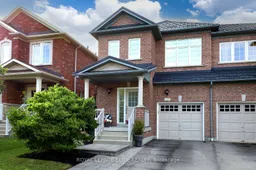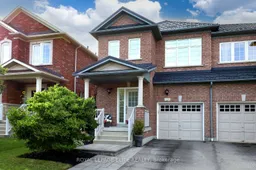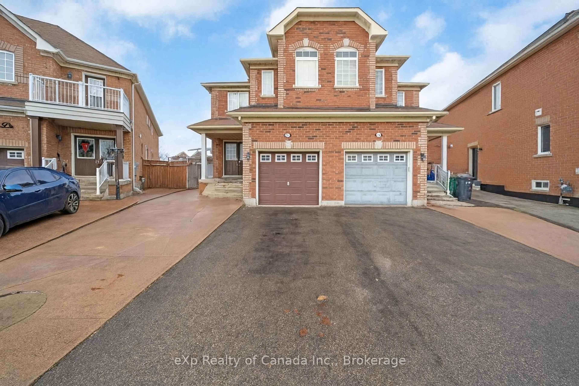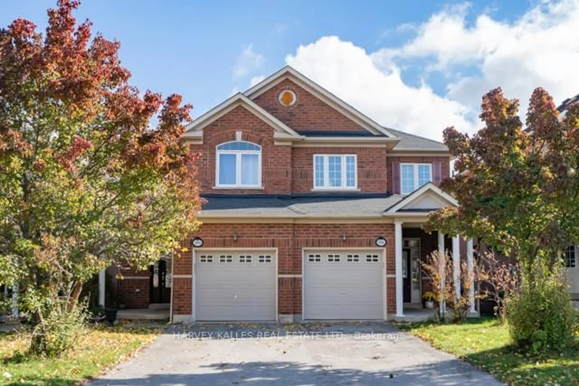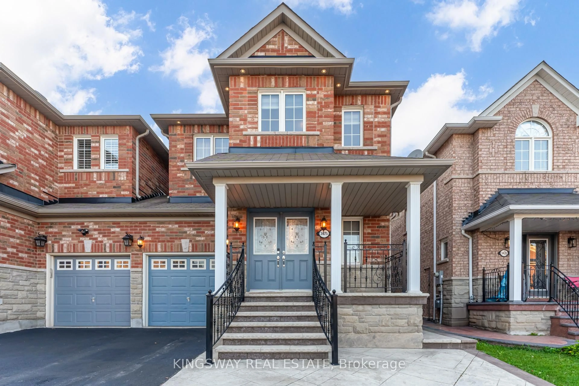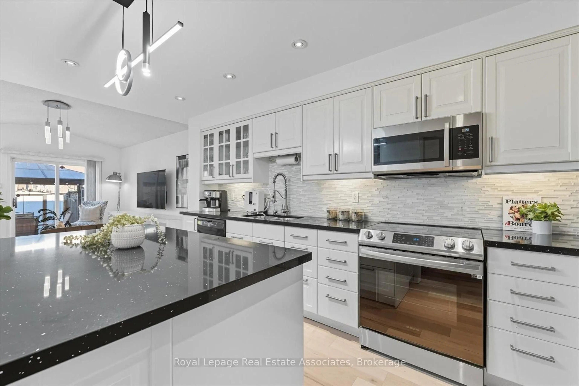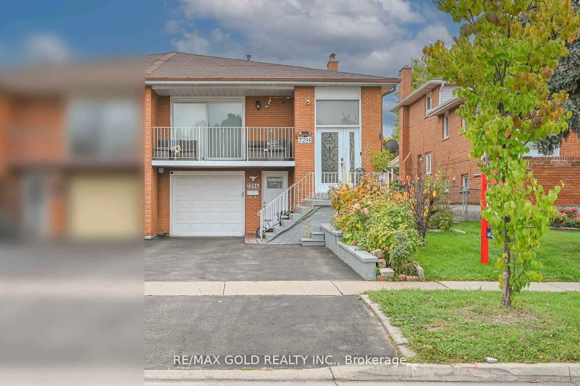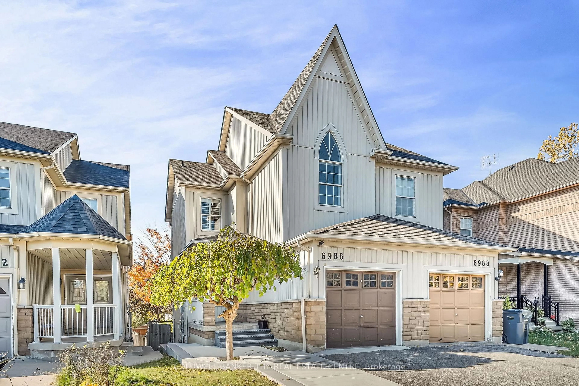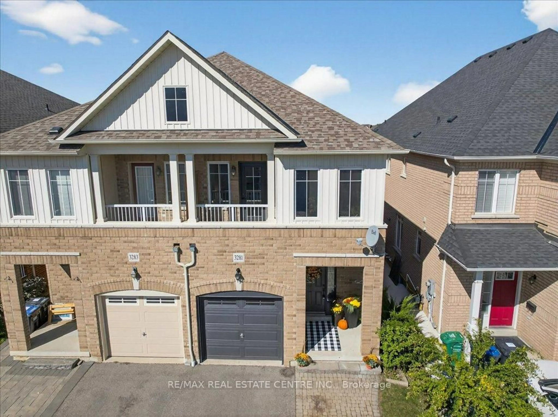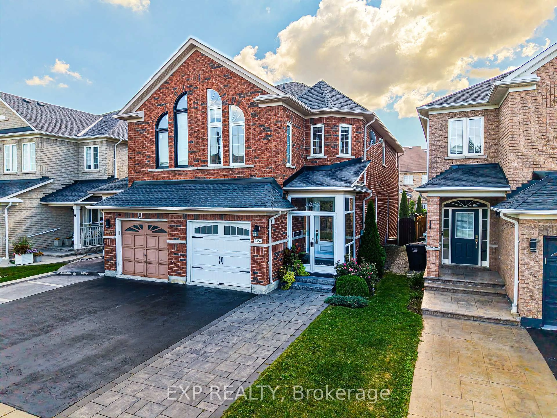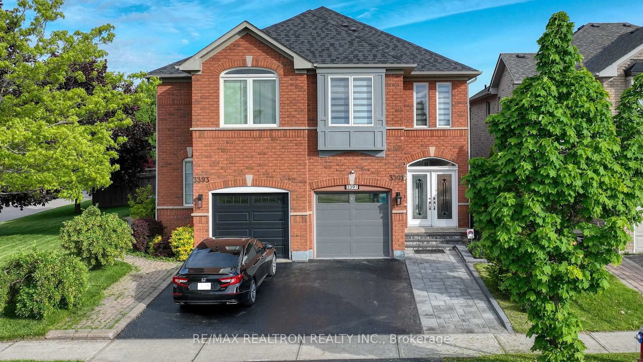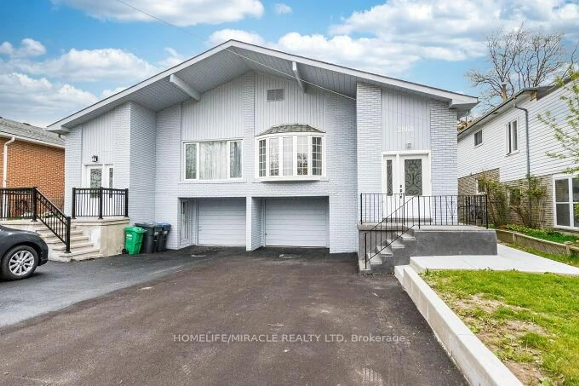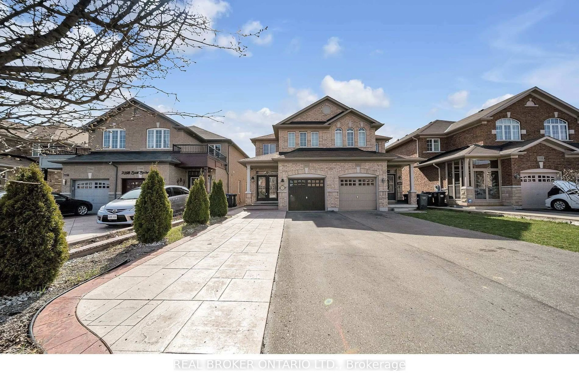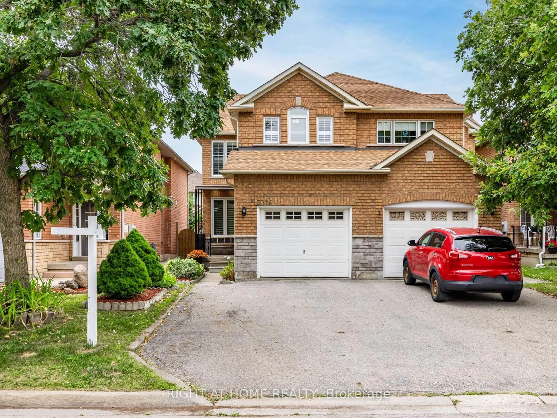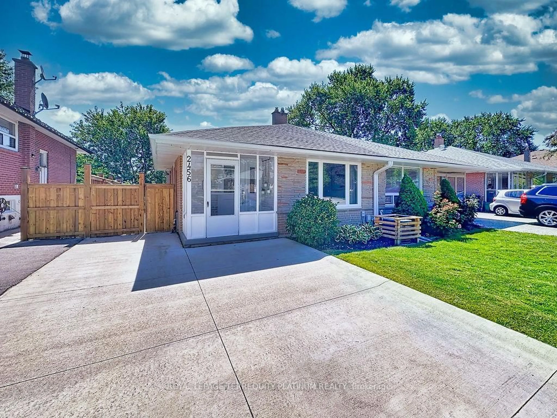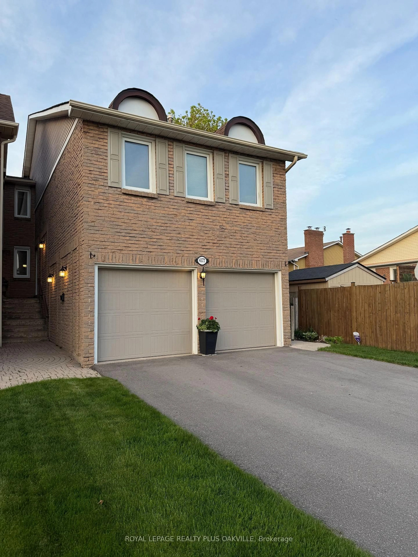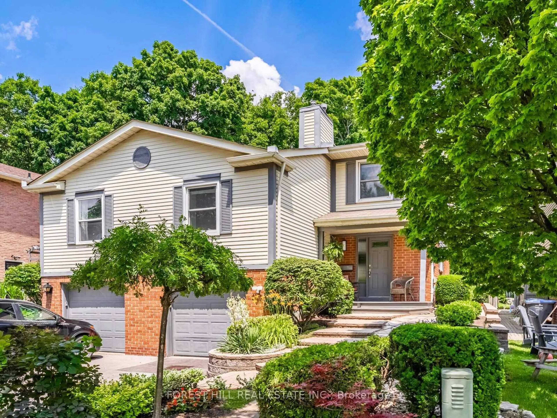Welcome to this absolute showstopper home in the sought after community of Churchill Meadows. Over 2300sqft of turn key living space. The bright eat-in kitchen with stainless steel appliances is perfect for all of your culinary adventures. Enjoy the open concept living and dining area with plenty of natural light, hardwood flooring, upgraded lighting, and a wonderful neutral colour palette. The upper level has three spacious bedrooms with the primary being a retreat. Dual closets, a sitting area, a luxurious spa like washroom with huge soaker-tub, dual zoned heated floors, and a colossal sized shower. The beautifully finished basement includes another bedroom with its private washroom, a rec room, a laundry room, and plenty of storage. The backyard is an entertainers dream enclosed with an abundance of trees, accented with a large gazebo. Prime location for easy commuting with quick access to all major highways, steps away from parks, schools, trails, and is close to restaurants and shopping areas. This home is a perfect blend of comfort and convenience!
Inclusions: New Metal Roof (2023) Spray Foam Insulation (2019)
