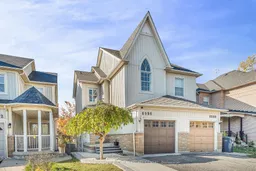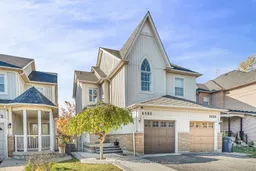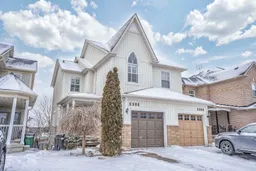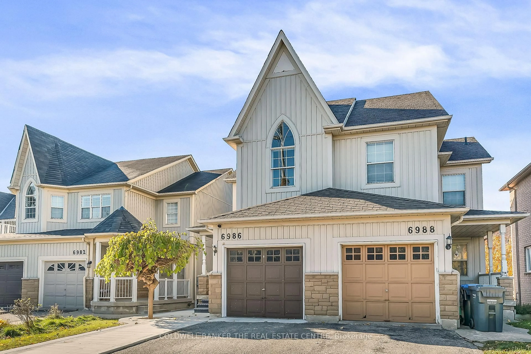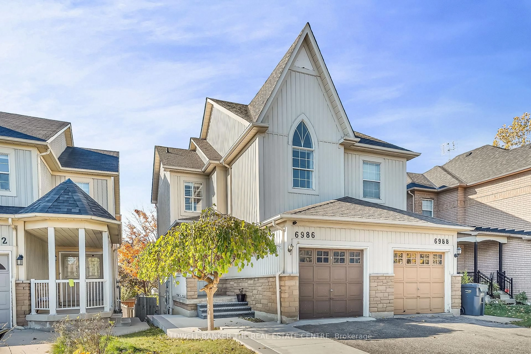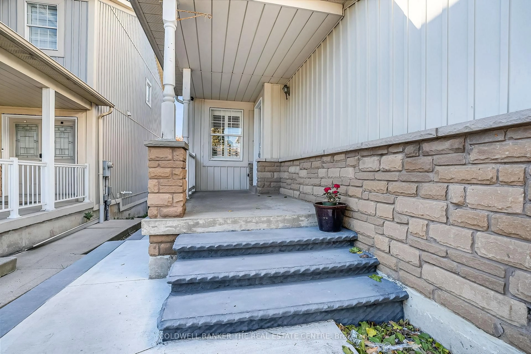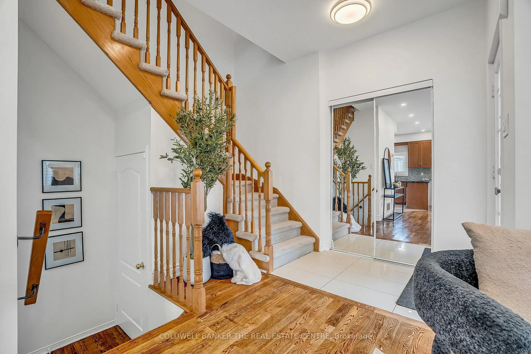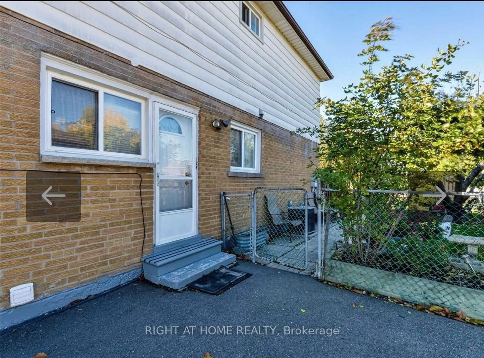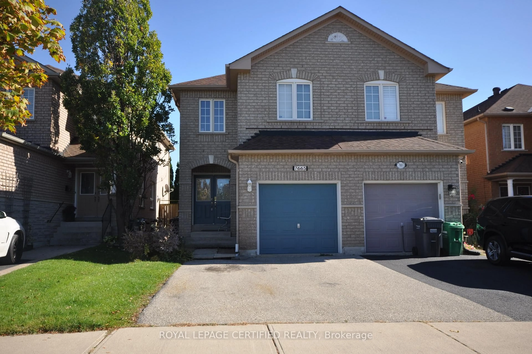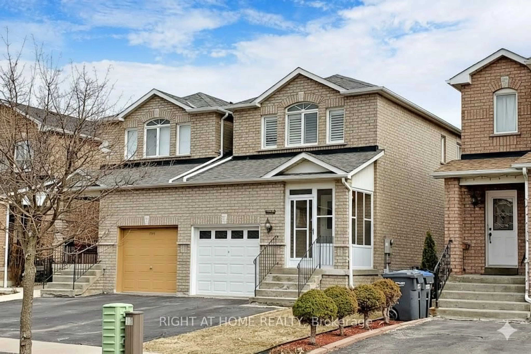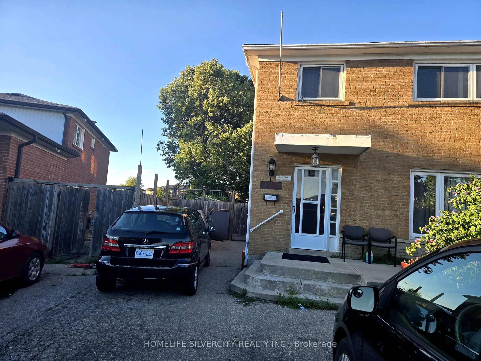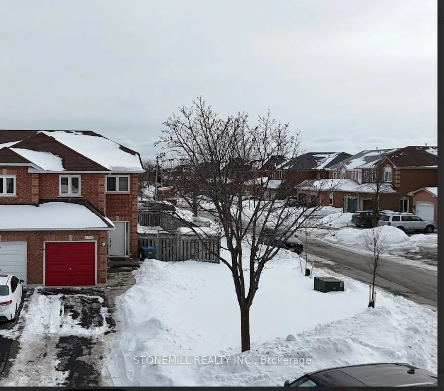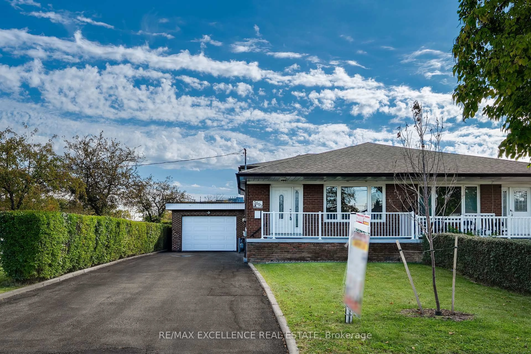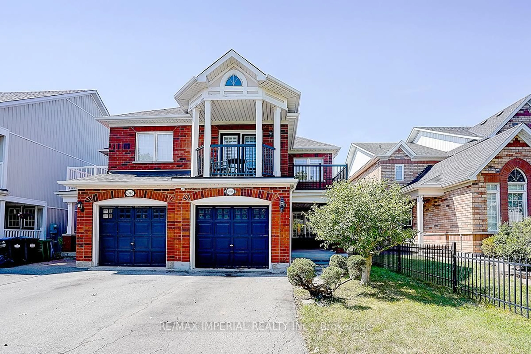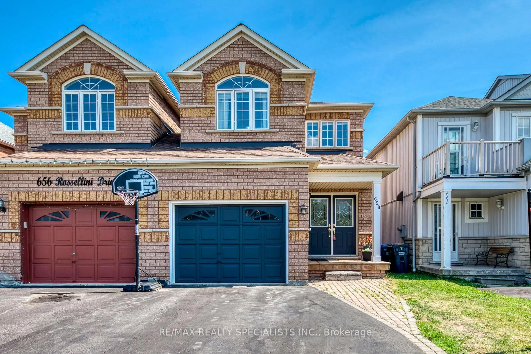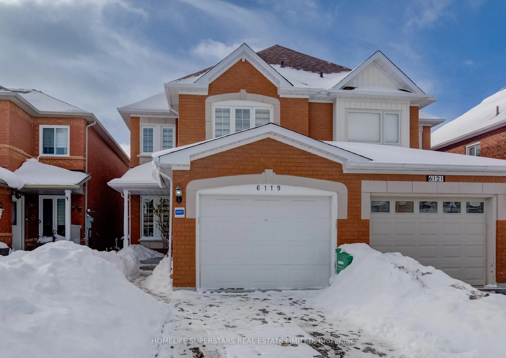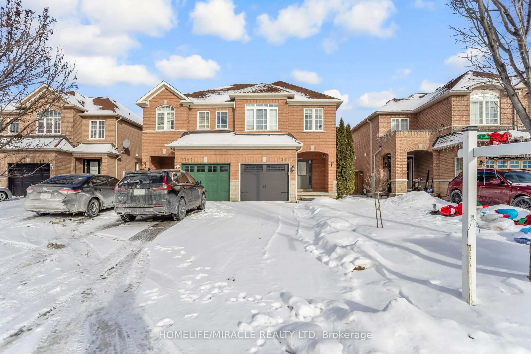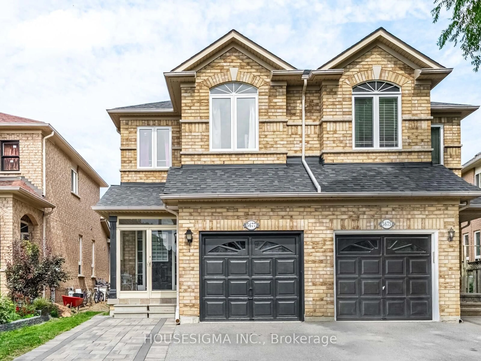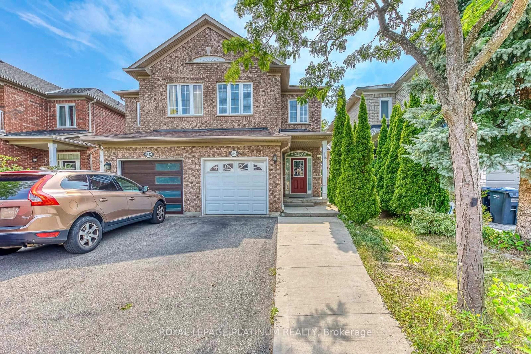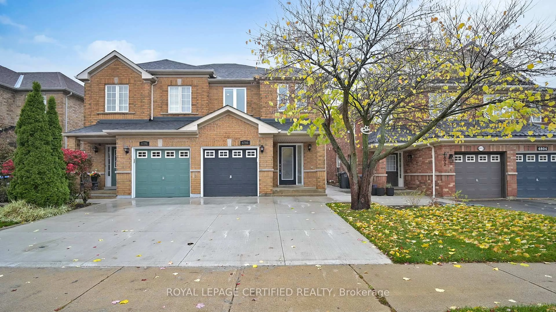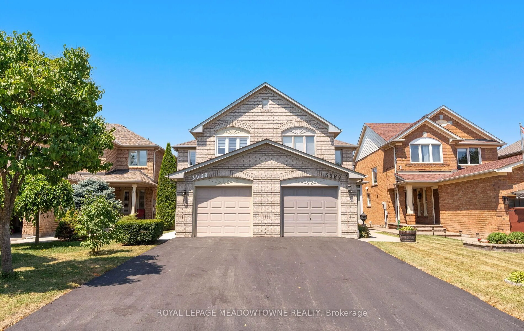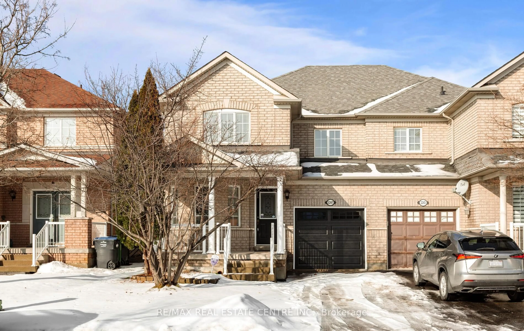6986 Haines Artist Way, Mississauga, Ontario L5W 1B6
Contact us about this property
Highlights
Estimated valueThis is the price Wahi expects this property to sell for.
The calculation is powered by our Instant Home Value Estimate, which uses current market and property price trends to estimate your home’s value with a 90% accuracy rate.Not available
Price/Sqft$709/sqft
Monthly cost
Open Calculator
Description
Motivated Seller!!! Opportunity awaits in Old Meadowvale Village! Bright and welcoming, this 2-storey semi-detached home offers 3 bedrooms and 4 bathrooms in one of Mississauga's most sought-after communities. The open-concept living and dining area is ideal for everyday living and entertaining, featuring large windows that fill the space with natural light and overlook a private backyard. The main floor showcases hardwood and porcelain flooring, the second level features newer laminate, and the lower level is finished with durable vinyl. The updated basement offers excellent flexibility as an in-law suite or potential accessory apartment, complete with a 4-piece bathroom, kitchenette, and walkout to the yard. Additional upgrades include California shutters throughout, updated second-floor bathrooms, and a refreshed basement. Enjoy a prime location within walking distance to top-rated schools, parks, and scenic trails, with everyday amenities just minutes away, plus quick access to Highways 401 and 407 for easy commuting. Situated in a safe, family-friendly neighbourhood, this home is ideal for first-time buyers, growing families, or those looking to downsize. Don't miss the opportunity to call vibrant Meadowvale Village home.
Property Details
Interior
Features
Main Floor
Dining
7.0 x 3.7W/O To Balcony / hardwood floor / Open Concept
Kitchen
3.18 x 2.37Granite Counter / Stainless Steel Appl / Backsplash
Foyer
2.0 x 1.0Porcelain Floor / Closet
Living
7.0 x 3.7hardwood floor / Pot Lights / Open Concept
Exterior
Features
Parking
Garage spaces 1
Garage type Attached
Other parking spaces 2
Total parking spaces 3
Property History
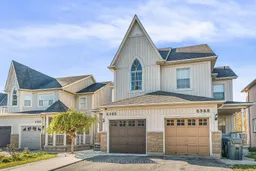 22
22