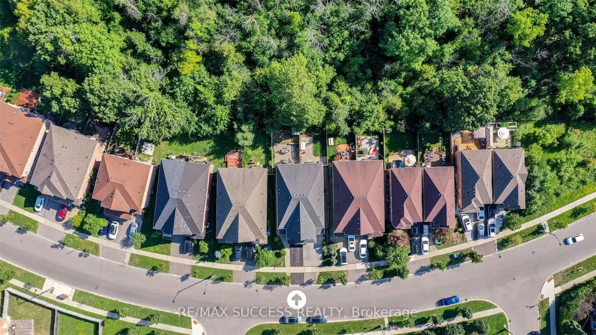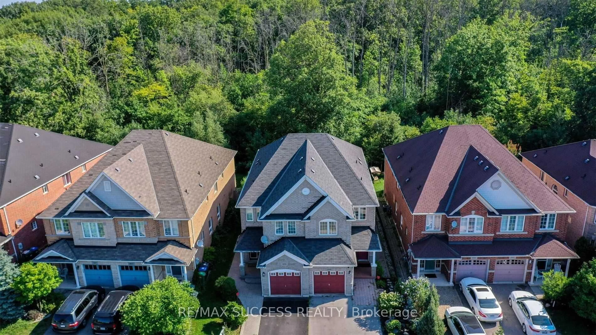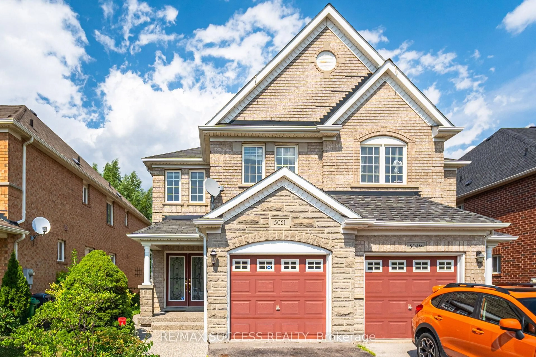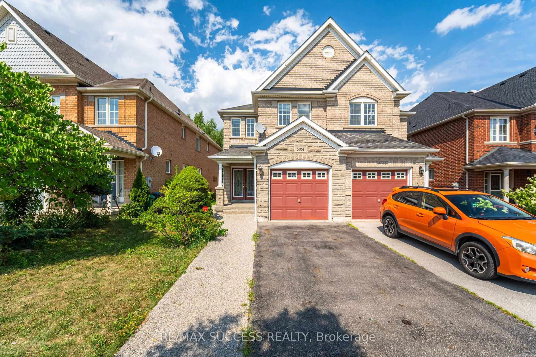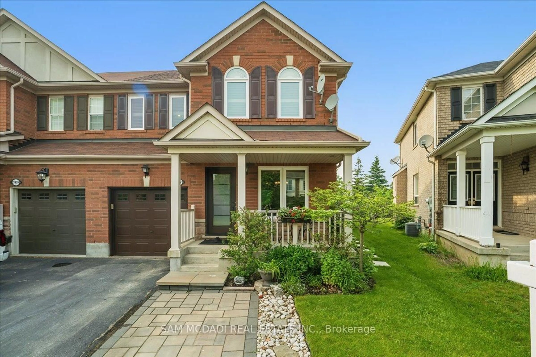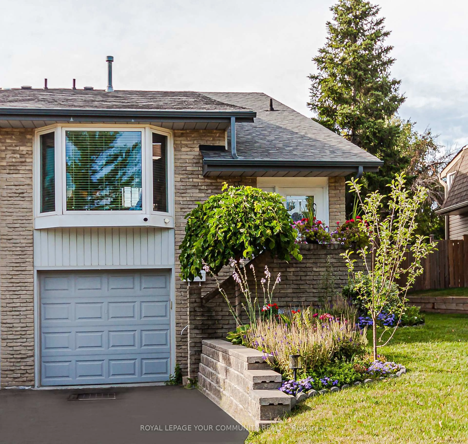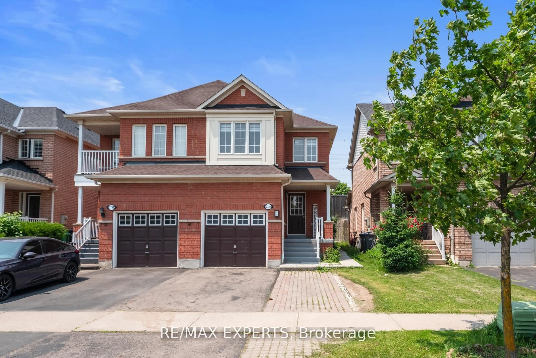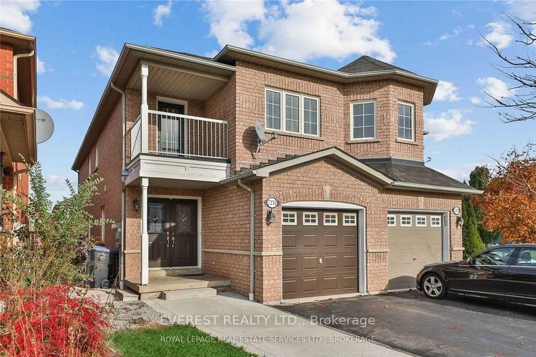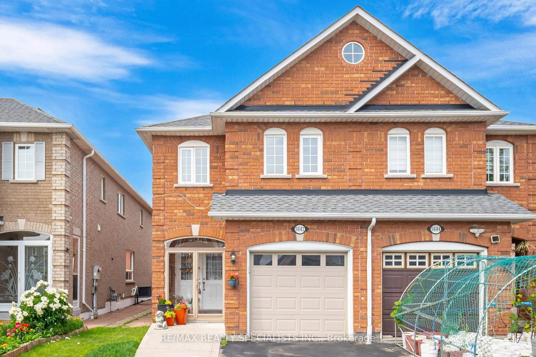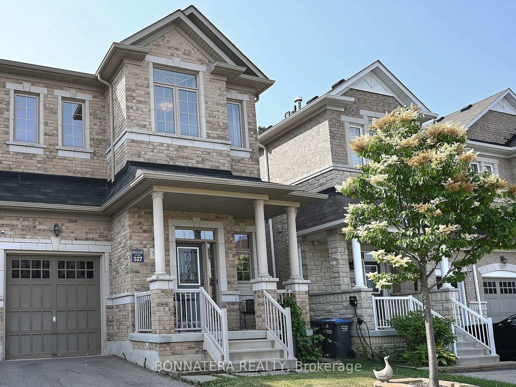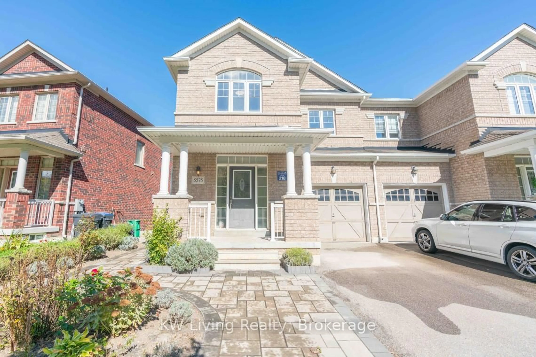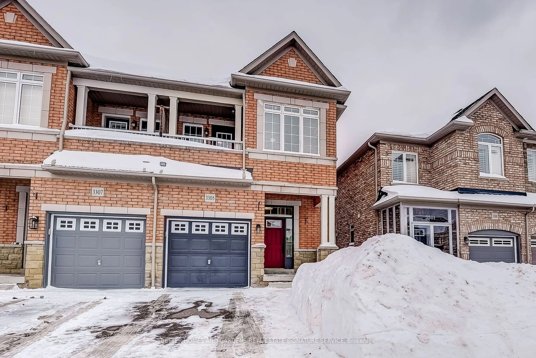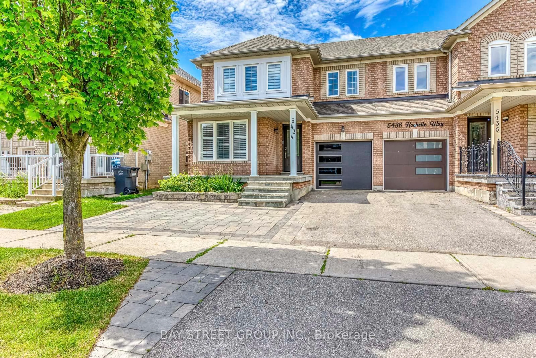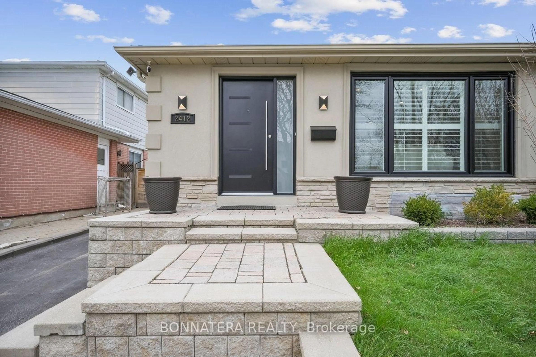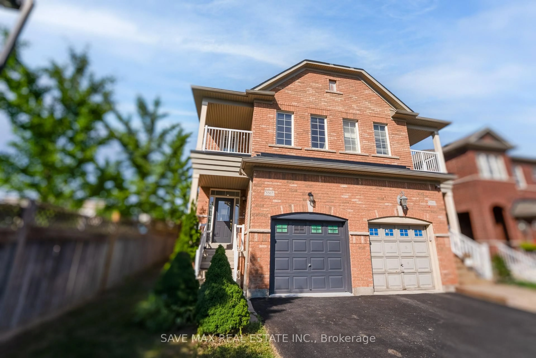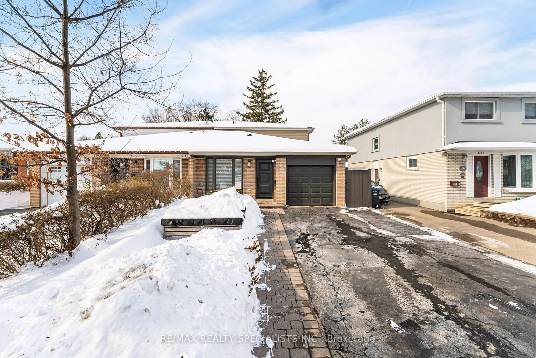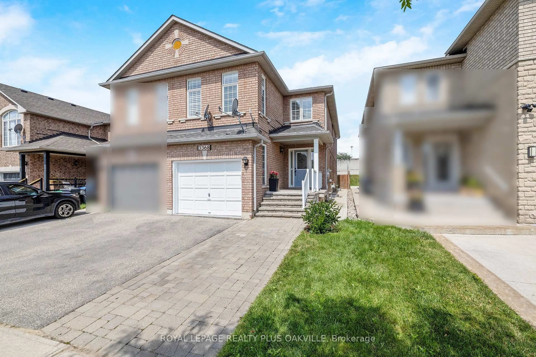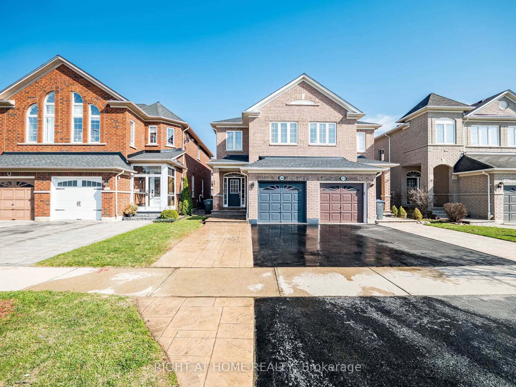5051 Churchill Meadows Blvd, Mississauga, Ontario L5M 7Z8
Contact us about this property
Highlights
Estimated valueThis is the price Wahi expects this property to sell for.
The calculation is powered by our Instant Home Value Estimate, which uses current market and property price trends to estimate your home’s value with a 90% accuracy rate.Not available
Price/Sqft$699/sqft
Monthly cost
Open Calculator

Curious about what homes are selling for in this area?
Get a report on comparable homes with helpful insights and trends.
+11
Properties sold*
$1.1M
Median sold price*
*Based on last 30 days
Description
Introducing a rare opportunity to own a distinguished and meticulously maintained semi-detached residence in the prestigious Churchill Meadows community. Backing onto a lush, forested ravine, this elegant 4-bedroom, 4-bathroom home is perfectly situated on a premium lot, offering serene, unobstructed views of nature. The sun-drenched, thoughtfully designed layout features a double-door entrance, modern LED pot lights, freshly painted interiors, and a gourmet kitchen equipped with stainless steel appliances, granite countertops, and a stylish backsplash. The fully finished basement boasts a spacious 4-piece bathroom, kitchenette, water softener system, cold room, and smart layout ideal for extended living or entertaining. Enjoy the low-maintenance lifestyle with composite concrete front and back yards, a convenient shed, and a private backyard oasis overlooking the ravine. Direct garage access with a smart garage door opener adds to the ease of everyday living. Located just moments from top-ranked schools, vibrant parks, Ridgeway Plaza, hospitals, community centers, GO transit, and major highways, this residence offers a rare blend of natural tranquility and urban connectivity truly a refined home for the discerning buyer.
Property Details
Interior
Features
Main Floor
Foyer
2.13 x 3.03Tile Floor / Double Doors / Closet
Living
6.43 x 6.06hardwood floor / Combined W/Dining / Large Window
Dining
6.43 x 6.06hardwood floor / Combined W/Living / Large Window
Kitchen
3.03 x 2.42hardwood floor / Open Concept / Backsplash
Exterior
Features
Parking
Garage spaces 1
Garage type Built-In
Other parking spaces 2
Total parking spaces 3
Property History
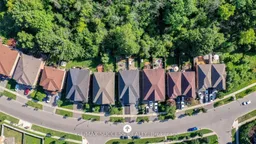 50
50