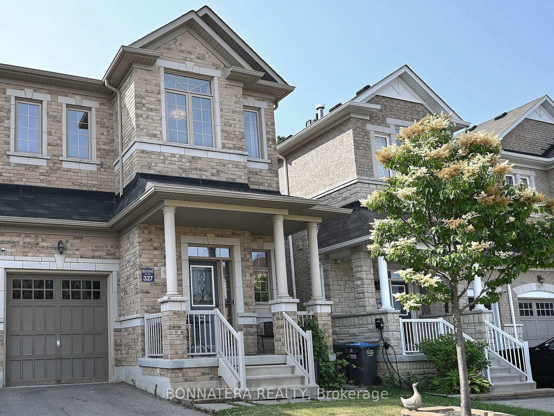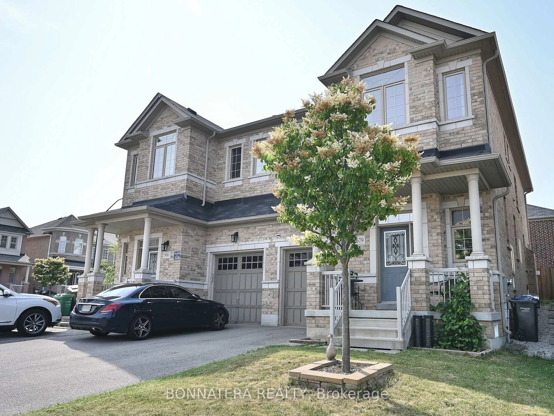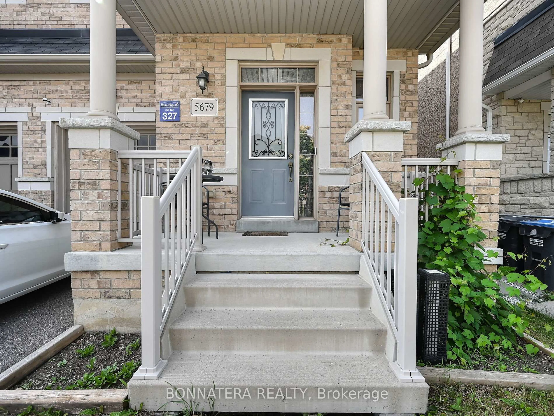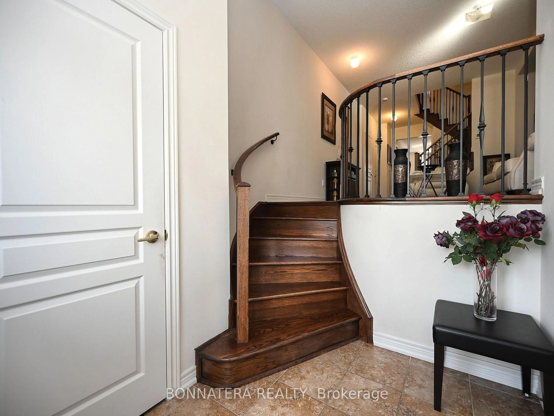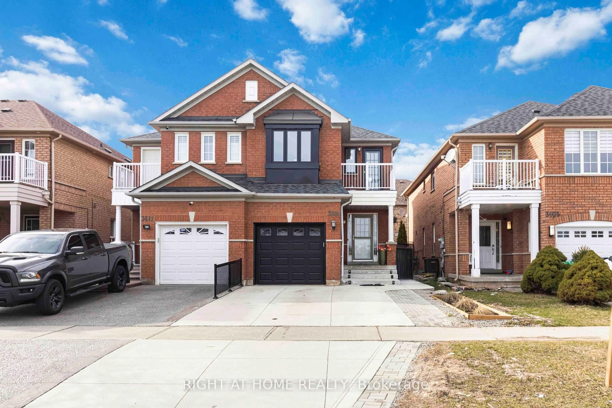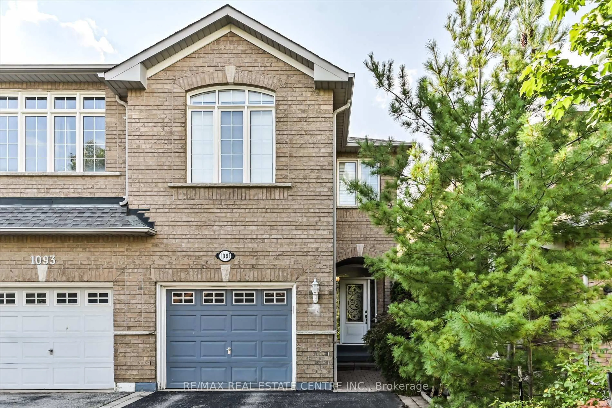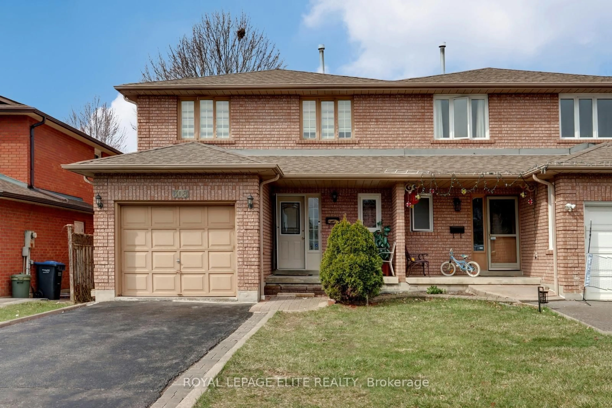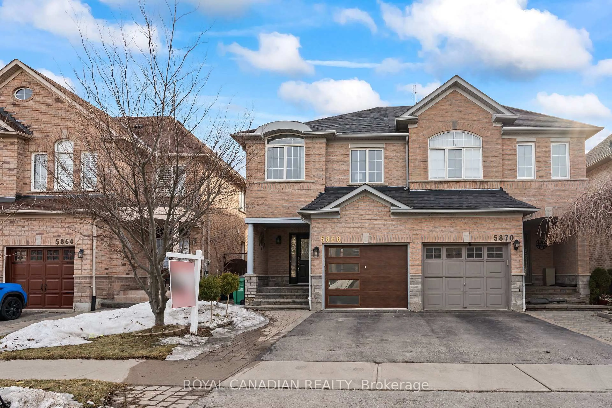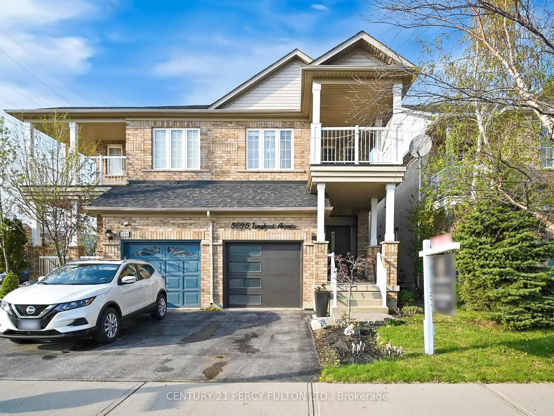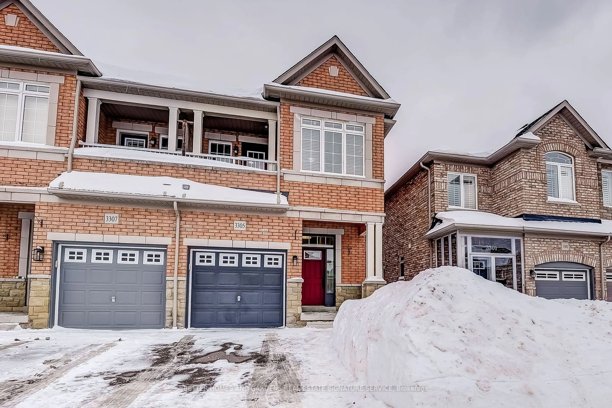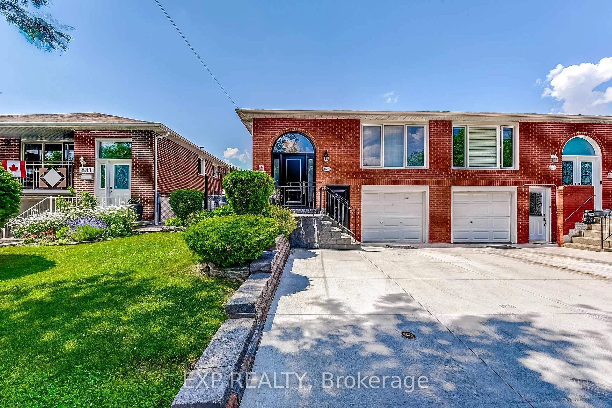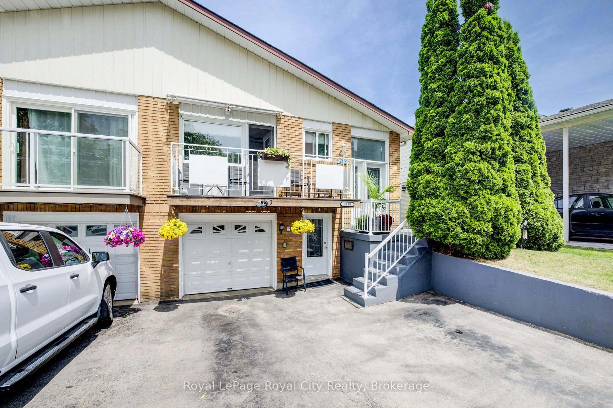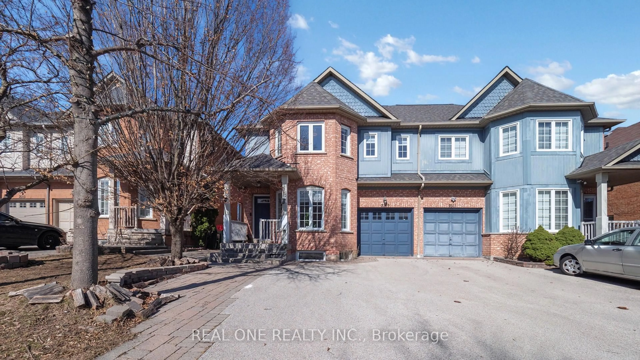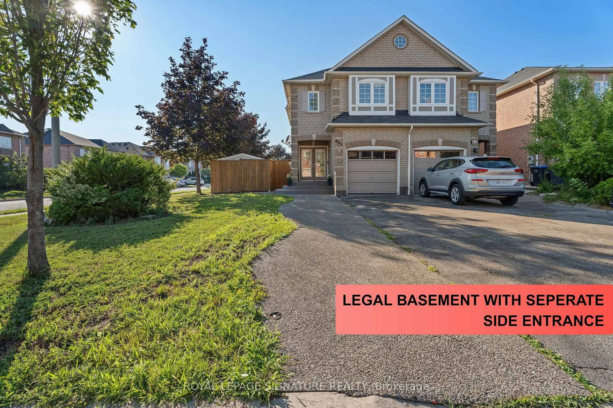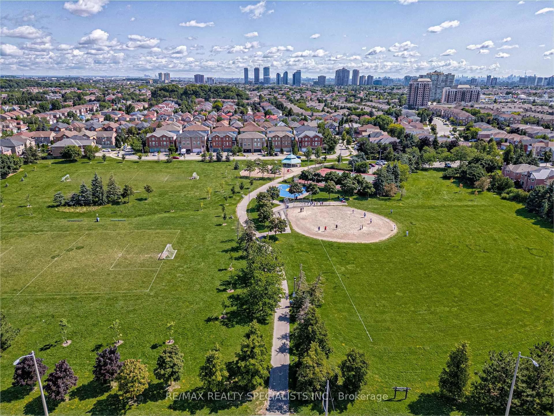5679 Ethan Dr, Mississauga, Ontario L5M 0N1
Contact us about this property
Highlights
Estimated valueThis is the price Wahi expects this property to sell for.
The calculation is powered by our Instant Home Value Estimate, which uses current market and property price trends to estimate your home’s value with a 90% accuracy rate.Not available
Price/Sqft$517/sqft
Monthly cost
Open Calculator

Curious about what homes are selling for in this area?
Get a report on comparable homes with helpful insights and trends.
+11
Properties sold*
$1.1M
Median sold price*
*Based on last 30 days
Description
Welcome to 5679 Ethan Drive A Beautiful 4-Bedroom Semi in Prime Churchill Meadows!Located in the heart of Churchill Meadows, one of Mississaugas most desirable neighbourhoods, this spacious 4-bedroom, 3-bathroom semi-detached home offers just over 2,000 sq. ft. of well-maintained living space (not including basement) perfect for families or professionals.The main floor features gleaming hardwood flooring, a convenient walk-in from the garage, main floor laundry, and brand new stainless steel appliances. Large windows throughout the home allow for an abundance of natural sunlight, creating a warm and inviting atmosphere. Upstairs, you'll find four generously sized bedrooms. The primary bedroom includes a private ensuite and a walk-in closet for added comfort and functionality. The fenced backyard offers a private space ideal for relaxing or entertaining.This home is ideally situated close to highways 403 and 407, high-ranked schools, public transit, plazas, Erin Mills Town Centre, and places of worship. A fantastic opportunity to own a move-in ready home in a family-friendly and convenient location.
Property Details
Interior
Features
2nd Floor
3rd Br
3.41 x 3.35Broadloom / Closet / Window
4th Br
4.02 x 2.77Broadloom / Closet / Window
2nd Br
3.66 x 3.3Broadloom / Closet / Window
Primary
5.18 x 3.66Broadloom / 4 Pc Ensuite / W/I Closet
Exterior
Features
Parking
Garage spaces 1
Garage type Built-In
Other parking spaces 1
Total parking spaces 2
Property History
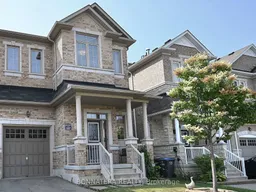 50
50