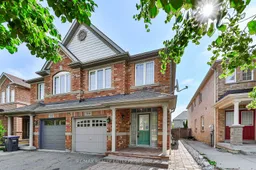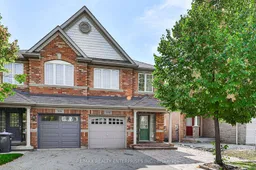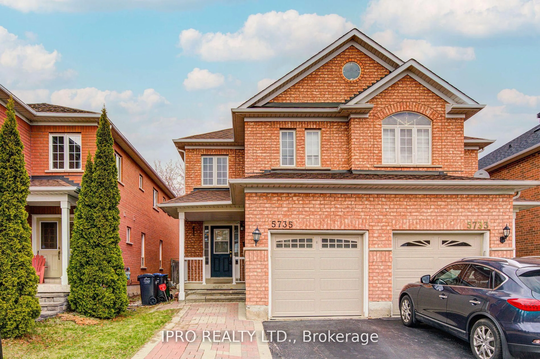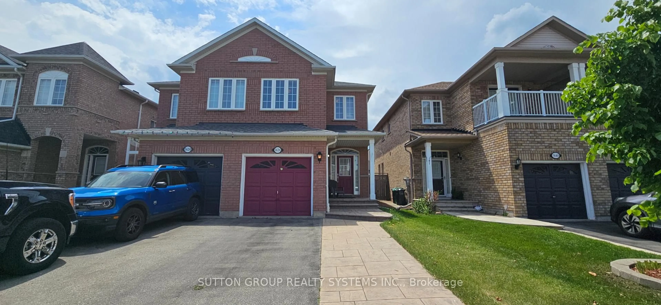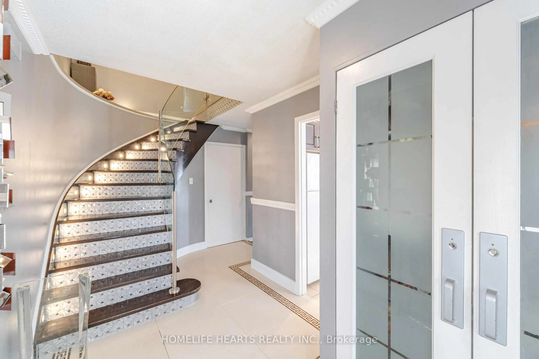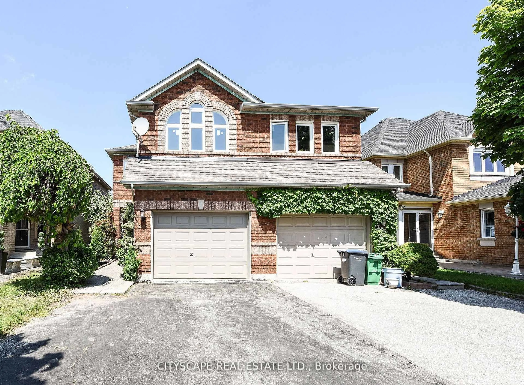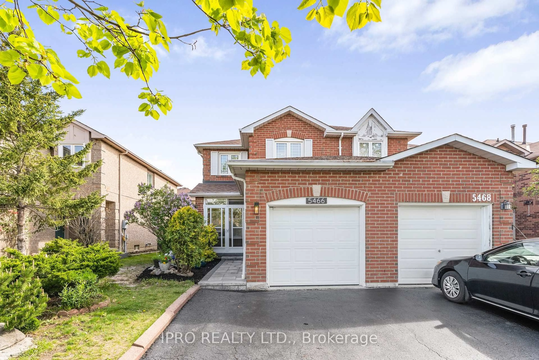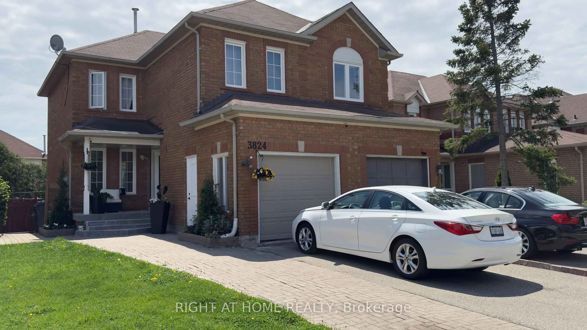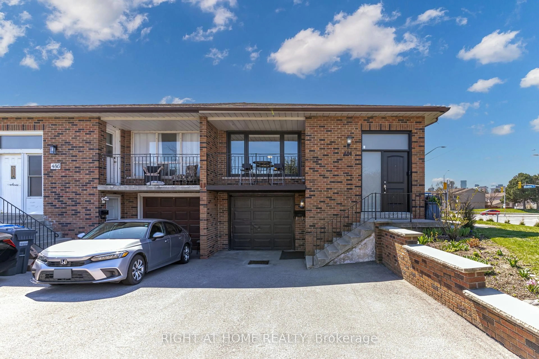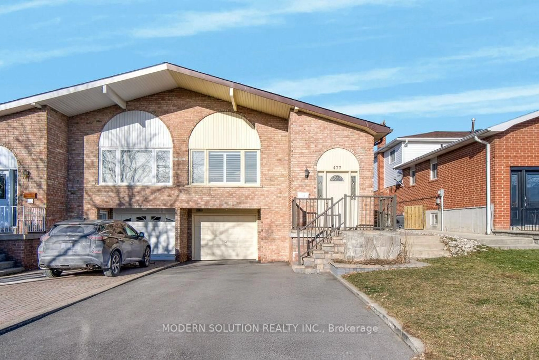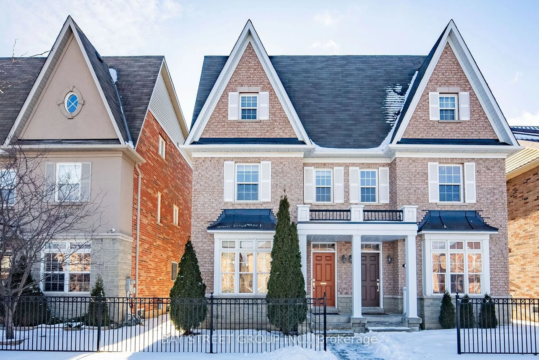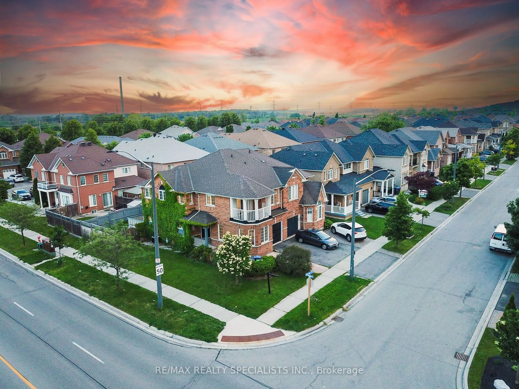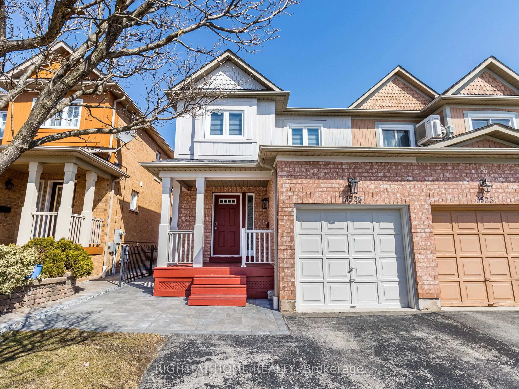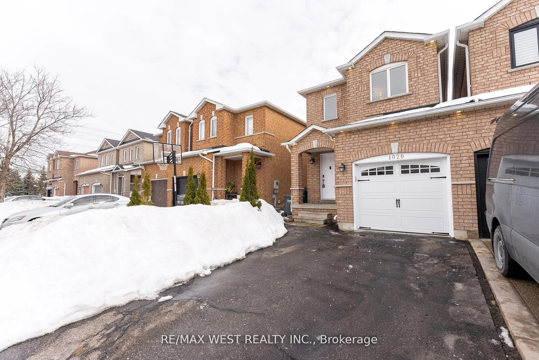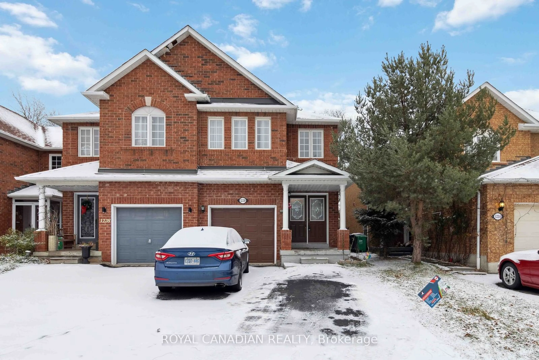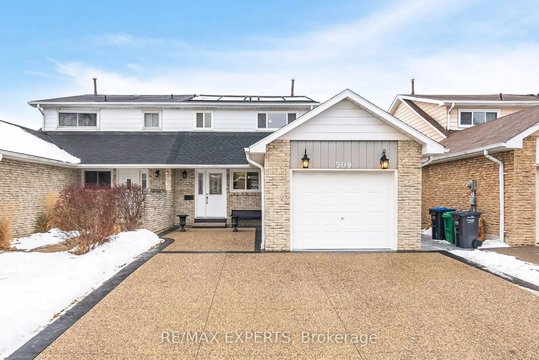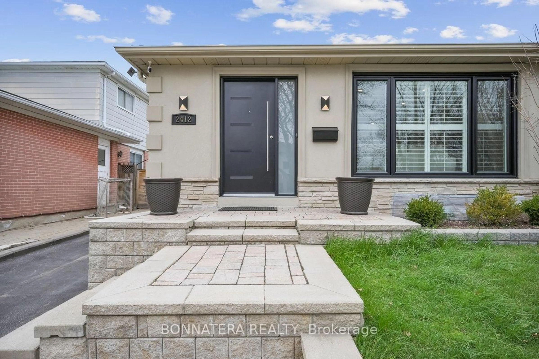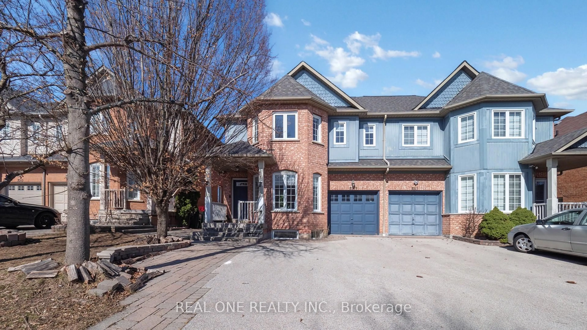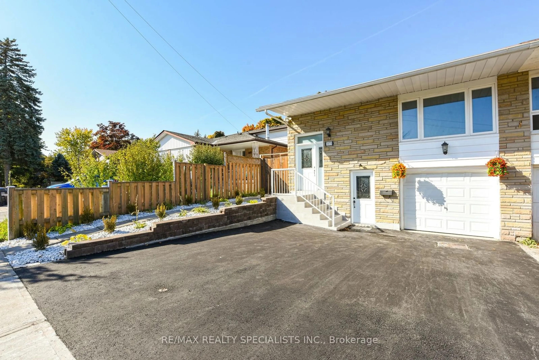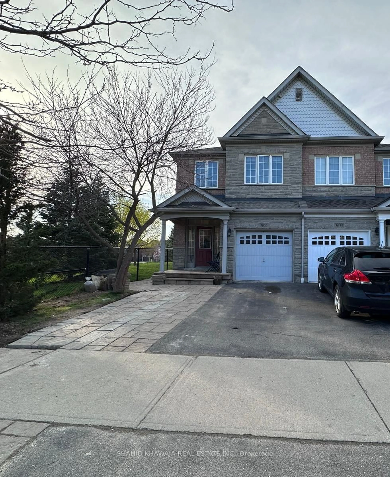Nestled In The Coveted Churchill Meadows Neighbourhood, This Residence Presents Approx 3,087 Sqft Of Thoughtfully Designed Living Space. Comprising 4 Spacious Bedrooms & 3 And A Half Well-Appointed Baths, This Home Boasts A Prime Location Within Walking Distance Of Esteemed Schools, Including Erin Centre Middle School And Stephen Lewis Secondary, Mcleod Park, McCarron Park & Access To Both Hwy 403 & Hwy 407. A Bright And Welcoming Foyer Awaits, Complemented By Sleek Tile Flooring & A Convenient Single-Door Closet, Offering A Refined Prelude To The Homes Interior. The Main Floor Unfolds Into An O/C Layout That Connects The Living & Dining Areas, Graced W/ Rich Hdwd Flr & Expansive Windows. The Beautifully Updated Kitchen Is A Chefs Delight, Showcasing Quartz Countertops, A Central Island W/ Barstool Seating, And Premium Kitchenaid Appliances, Creating The Perfect Backdrop For Culinary Creativity. Adjacent To The Kitchen, A Cozy Breakfast Area Invites Relaxed Family Meals, While The Adjoining Family Room Offers A Warm Ambiance, Enhanced By A Gas F/P & A Large Window. Ascending To The Upper Level, The Serene Primary Bedroom Suite Offers A Retreat W/ A W/I Closet & A Spa-Inspired 4-Pc Ensuite. The Ensuite Features A Dbl Sink Vanity, A Standing Glass-Enclosed Shower, And Chic Porcelain Flooring. The Addnl 3 Bedrooms On This Floor Are Generously Sized, Each W/ Ample Closet Space, Ideal For Growing Families. A Well-Appointed 3-Pc Bathroom Completes This Level. The Finished Lower Level, Offering Approximately 1,000 Sqft Of Versatile Space. This Flexible Area Can Be Effortlessly Transformed Into A Home Office, Gym, Playroom, Or Media Room, Adapting To Your Unique Needs. Completing The Lower Level Is A Laundry Room W/ An Efficient LG Washer & Dryer, A Cold Room & A 3-Pc Bath, Along W/ Abundant Storage Options. Stepping Outside, The Fully Fenced Backyard Unfolds As A Private Oasis, Beautifully Landscaped & Featuring Interlocking Stone Pathways, Low-Maintenance Turf Grass.
Inclusions: This Serene Space Invites You To Enjoy Alfresco Dining, Relaxation, Or Play, Making It The Perfect Outdoor Sanctuary For Every Member Of The Family.
