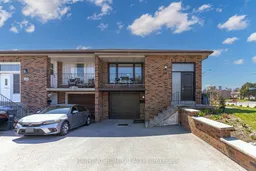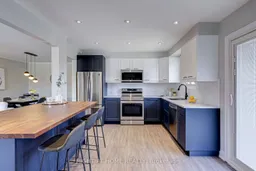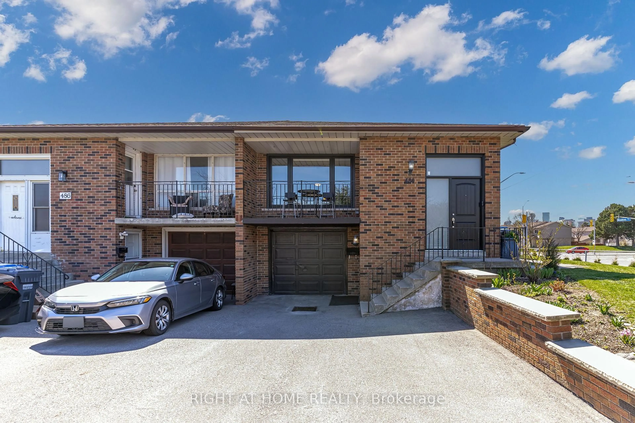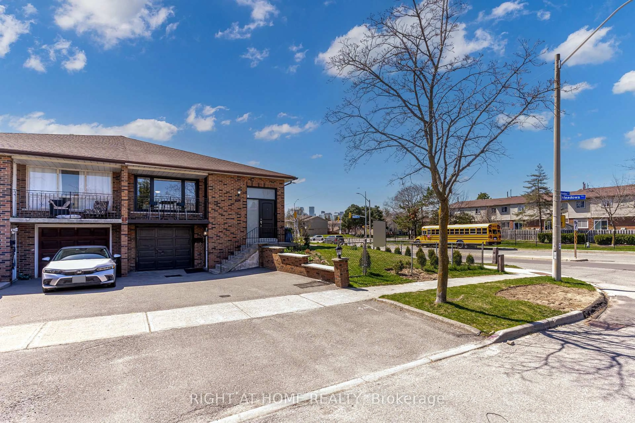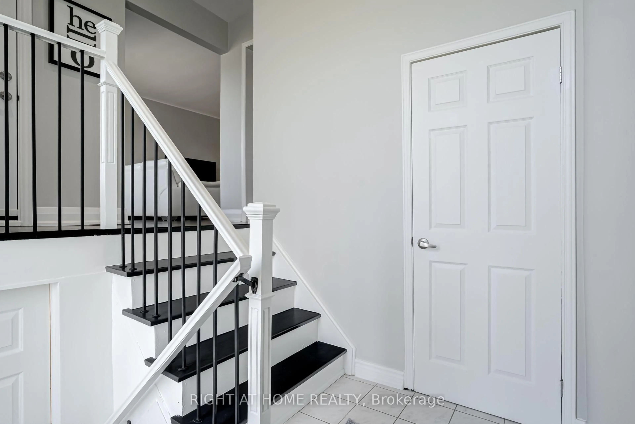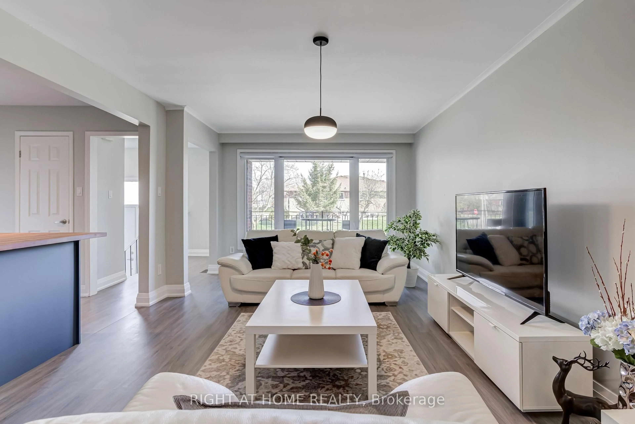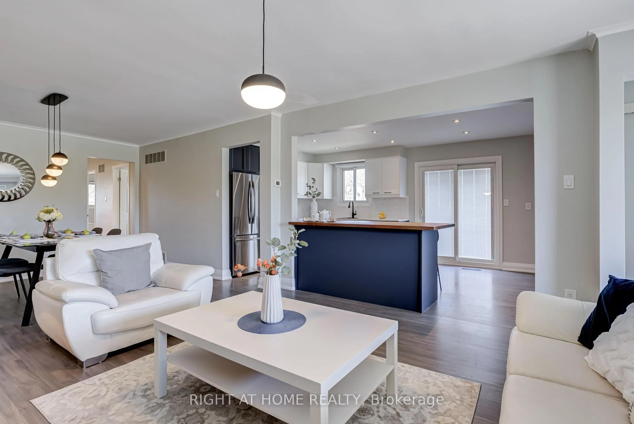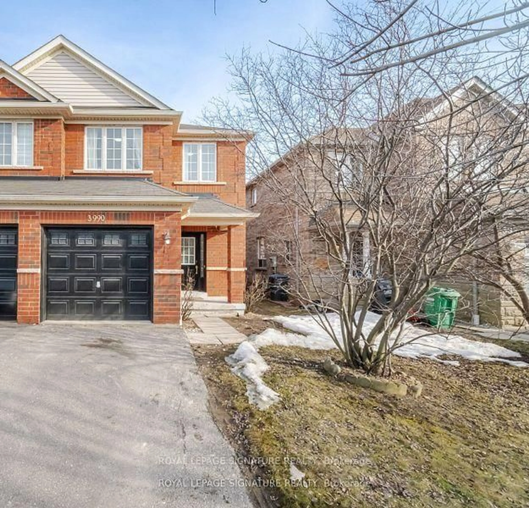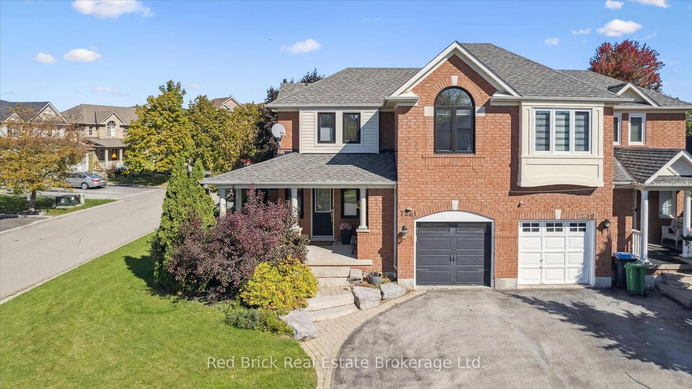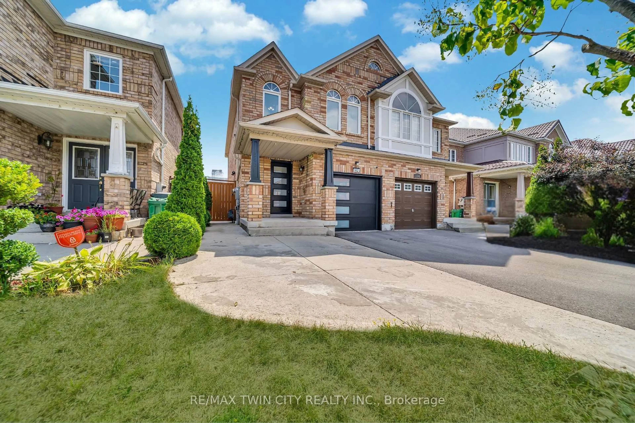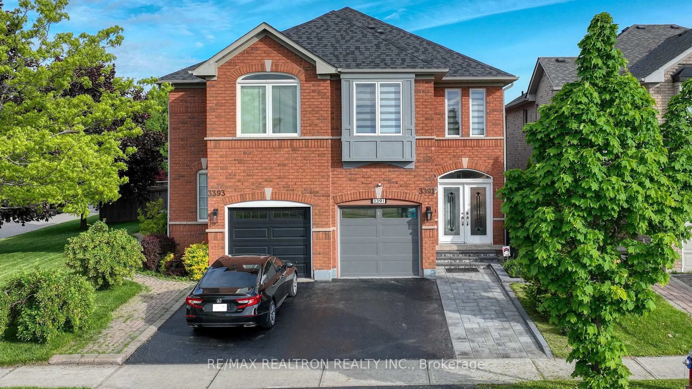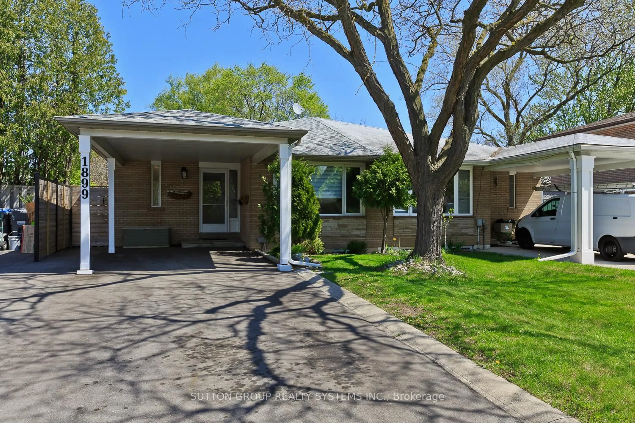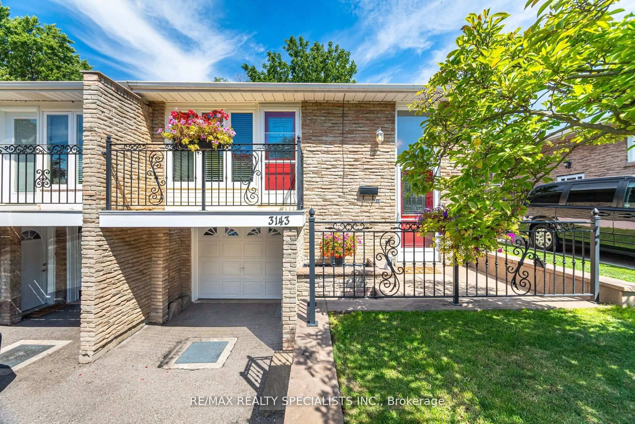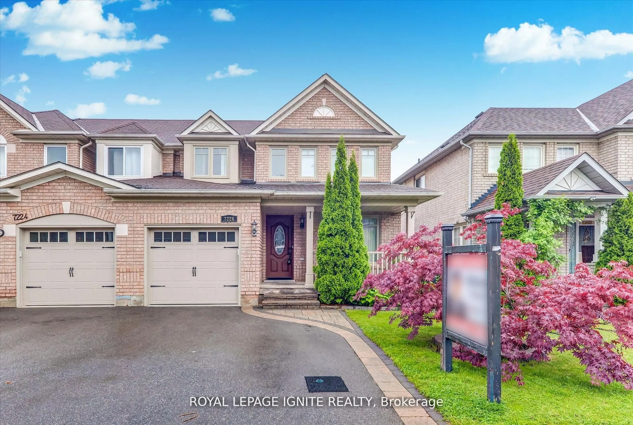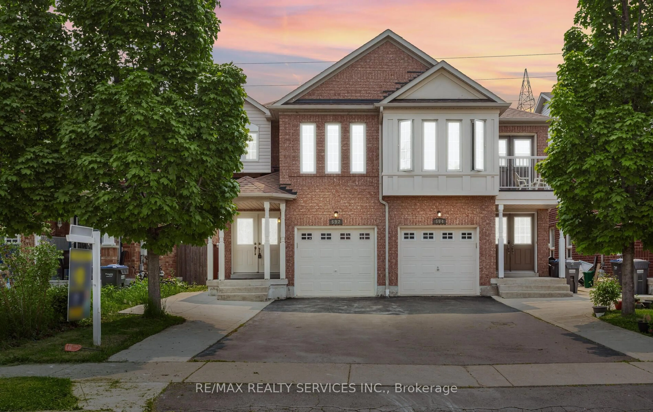484 Kelvedon Mews, Mississauga, Ontario L4Z 1G4
Contact us about this property
Highlights
Estimated valueThis is the price Wahi expects this property to sell for.
The calculation is powered by our Instant Home Value Estimate, which uses current market and property price trends to estimate your home’s value with a 90% accuracy rate.Not available
Price/Sqft$658/sqft
Monthly cost
Open Calculator
Description
Welcome to this beautifully renovated semi-detached raised bungalow in the heart of Mississauga! Offering 3+1 bedrooms and 2 full bathrooms, this home is thoughtfully designed for comfort and versatility. The main level features bright vinyl flooring throughout, with an open concept living and dining area. The modern kitchen boasts stainless steel appliances, a stylish centre island with seating, and a walk-out to the backyard perfect for entertaining. The primary bedroom includes pot lights and a closet, while the additional bedrooms are spacious and filled with natural light. A convenient main floor laundry adds to the functionality. The finished basement, with a separate entrance and its own laundry, offers great opportunity for rental income or in-law living. It includes a full kitchen with stainless steel appliances, pot lights, and a cozy family room with a brick fireplace. The flexible living space can easily be converted into a second bedroom. The basement bedroom features a window, vinyl flooring, and a striking feature wall. Enjoy your morning coffee on the front balcony or relax in the private backyard. Located close to community centres, Square One, Celebration Square, schools, parks, and more this home combines modern updates with unbeatable convenience!
Property Details
Interior
Features
Main Floor
Dining
10.73 x 7.94Combined W/Living / Vinyl Floor
Kitchen
10.37 x 16.83Vinyl Floor / Centre Island / Stainless Steel Appl
Br
10.4 x 8.46Vinyl Floor / Closet / Window
Primary
10.37 x 14.5Vinyl Floor / Closet / Window
Exterior
Features
Parking
Garage spaces 1
Garage type Attached
Other parking spaces 2
Total parking spaces 3
Property History
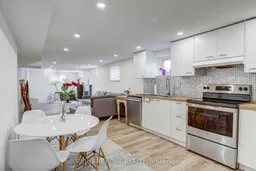
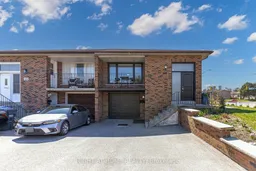 34
34