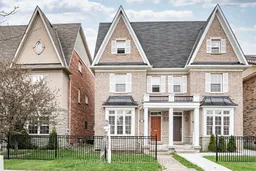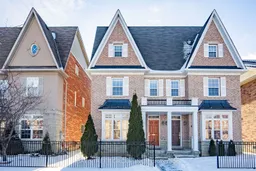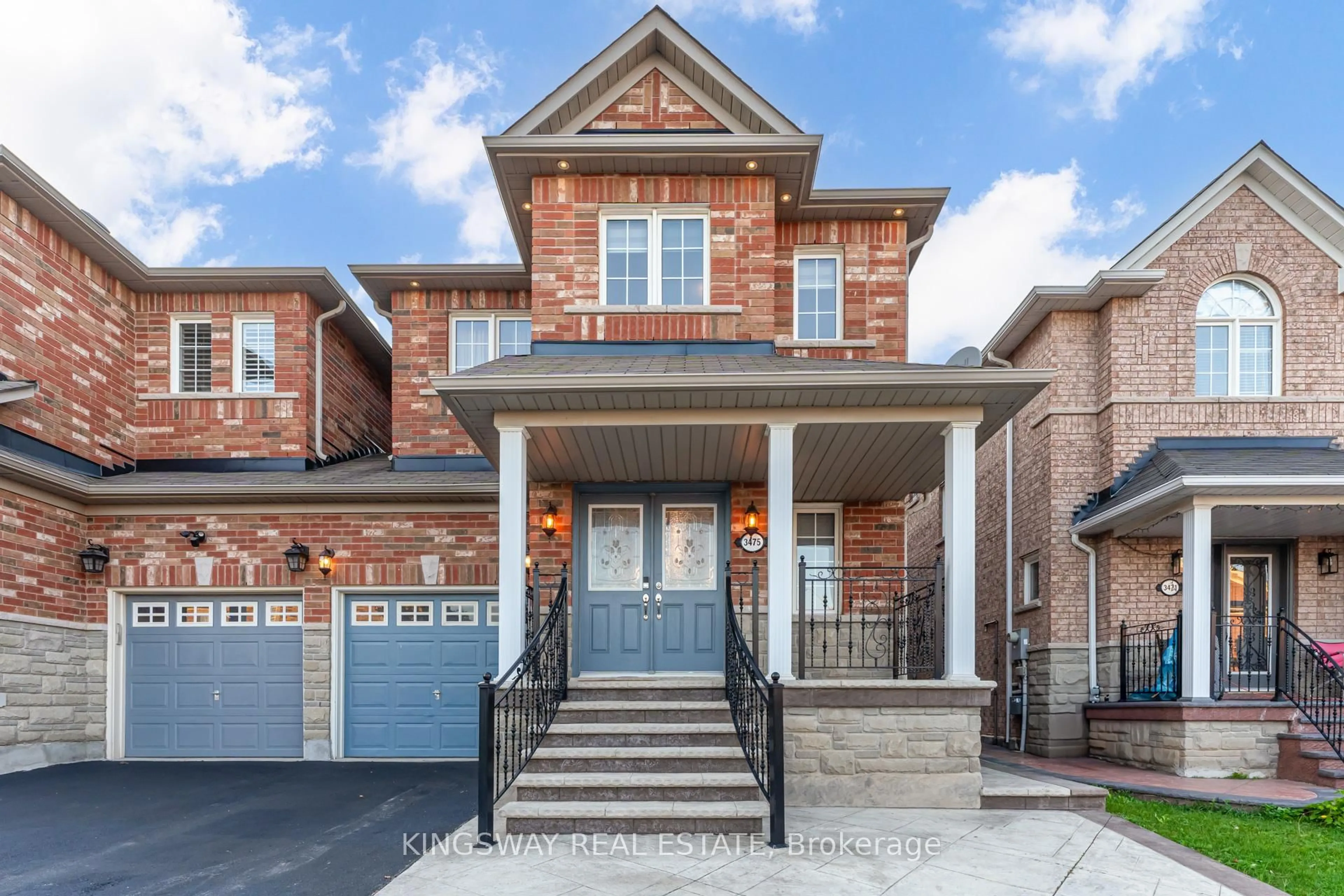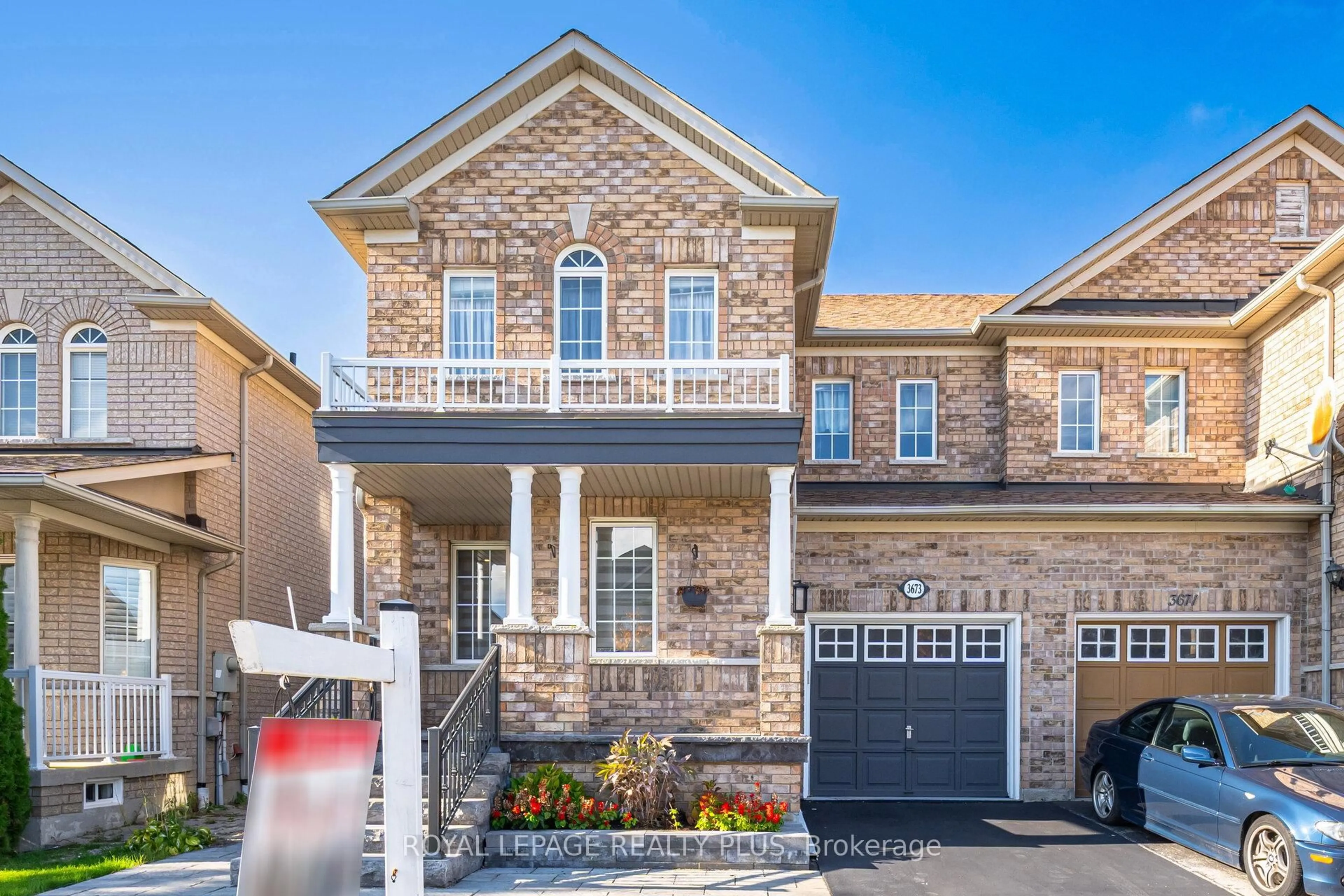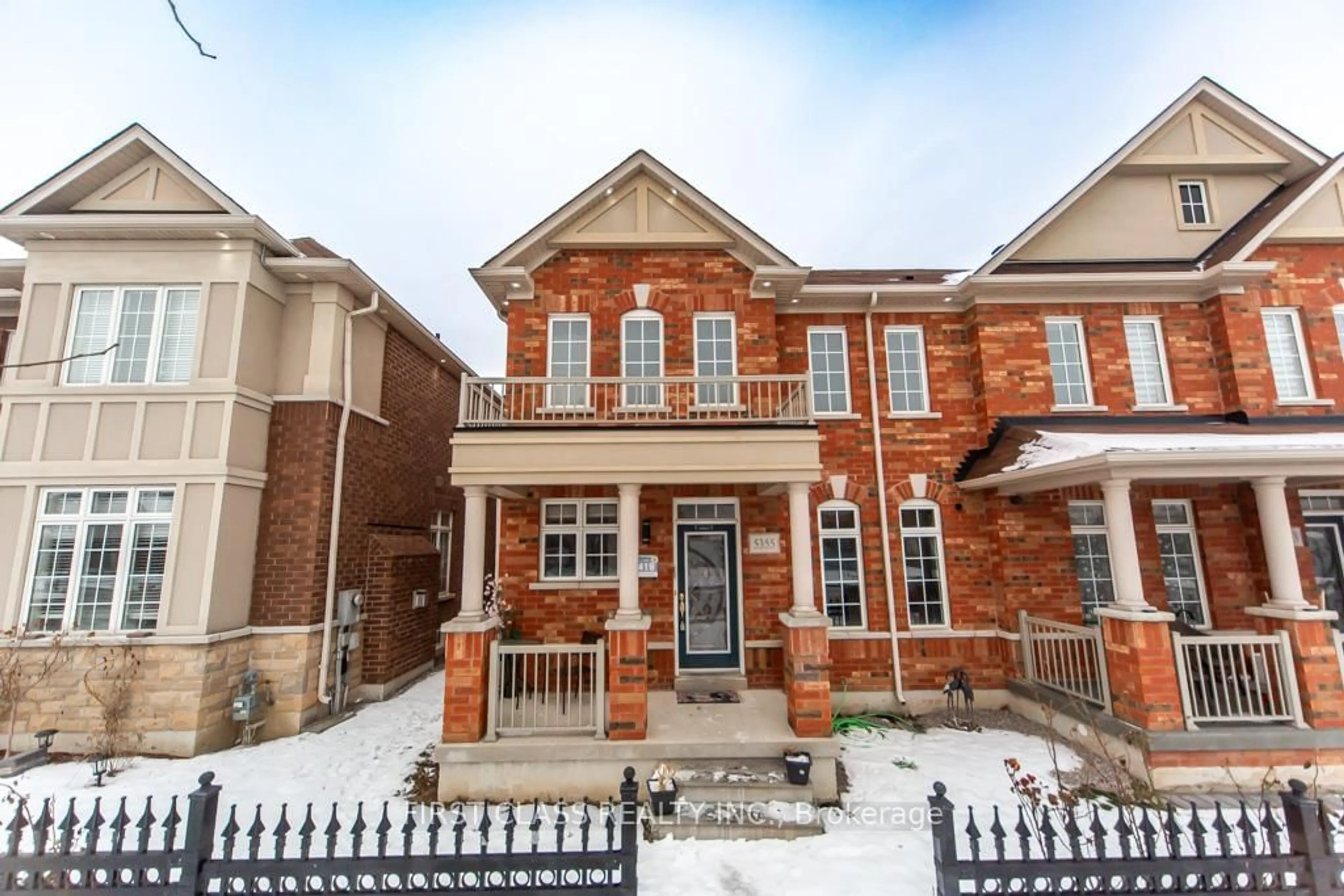Beautifully maintained semi-detached home with 4+1-bedroom, 3.5-bathroom, great curb appeal, nestled in Mississauga's Churchill Meadows neighbourhood. Spanning approx. 2,236 square feet above ground, plus finished basement extends over 3000 sqft of total living space. This sun-filled residence includes a main floor with fully upgraded kitchen with granite countertops, back splash, S/S appliances & custom pantry, washroom, hardwood floors & staircase, crown molding & 9ft ceilings and pot lights. Second floor boosts 3 spacious bedrooms with laundry and a 4-piece bathroom. The 4th bedroom on third floor becomes a private retreat complete with its own terrace, a custom-fitted walk-in closet, and a luxurious 5-piece ensuite. The full sized basement can be a 5th bedroom and gym or entertainment area. A double car garage rounds out this exceptional offering. Nearby access to Hwy 401, 403, 407, QEW and only minutes from the Streetsville GO Station. With amenities like banks, medical & dental offices, nearby hospital, park, schools, transit, plaza as well as ample dining options, it creates a neighborhood that seamlessly combines urban convenience with the peaceful charm of suburban life-style. Move in ready!
Inclusions: Fridge, Gas Stove, Dishwasher, Washer & Dryer, All Elfs & Window Coverings
