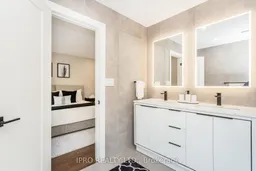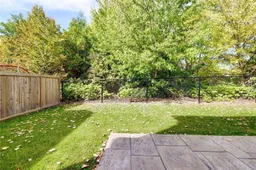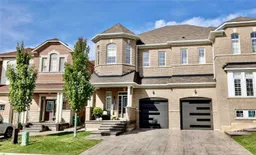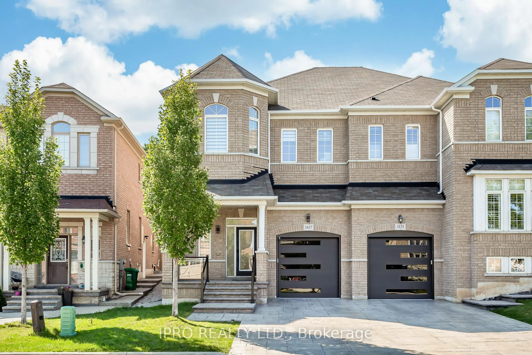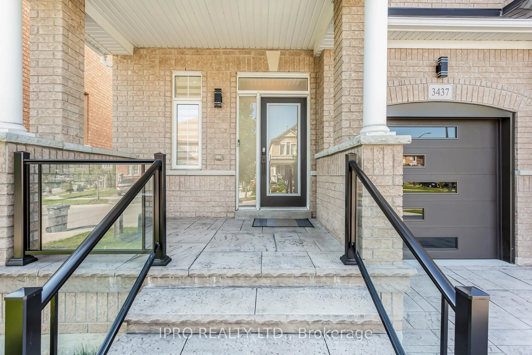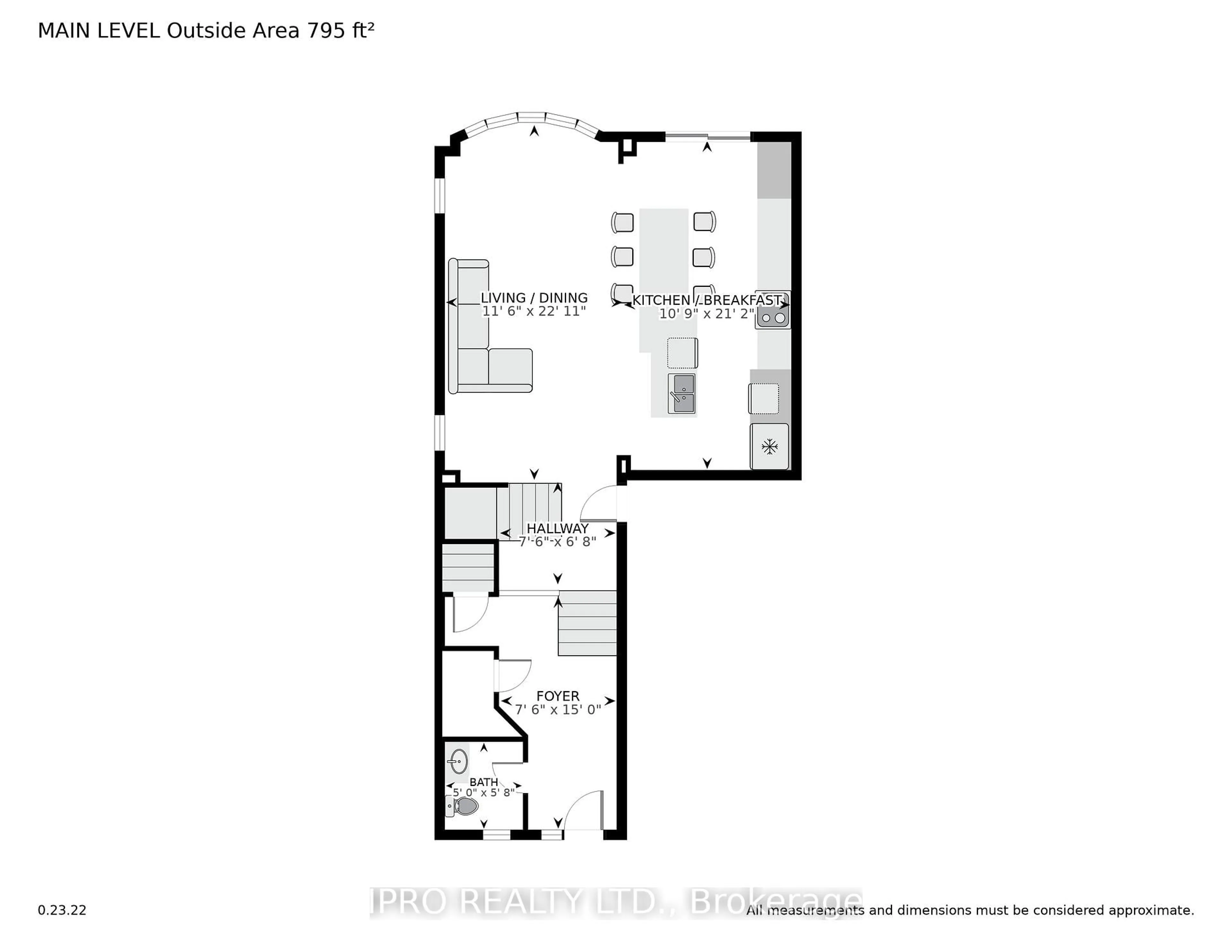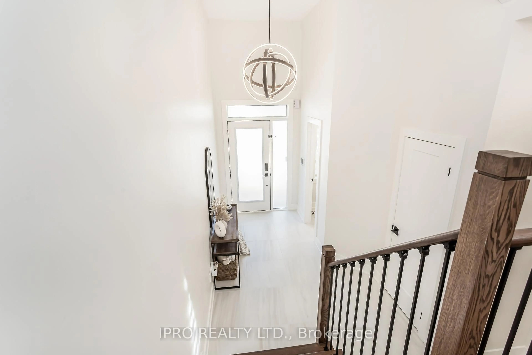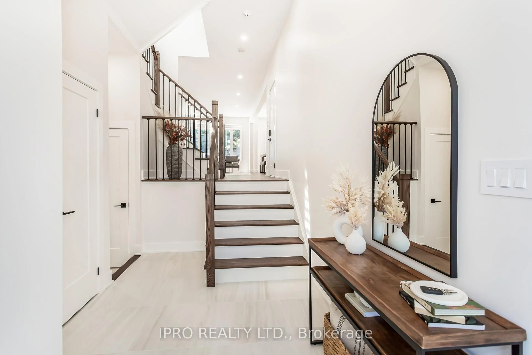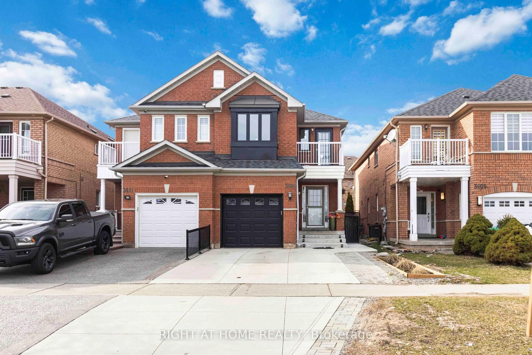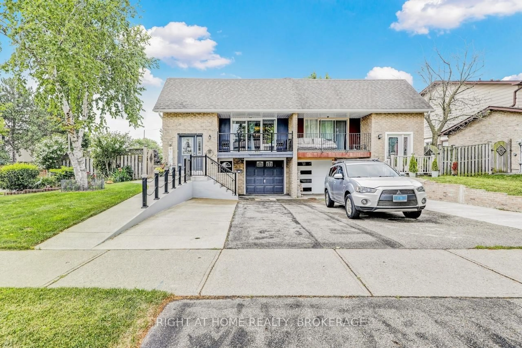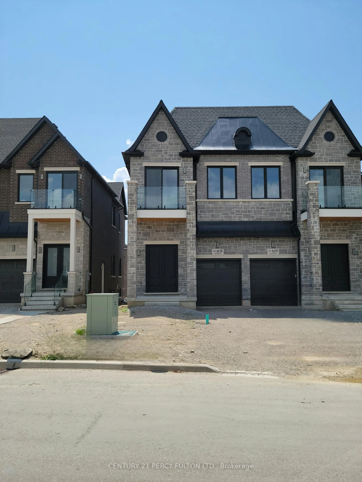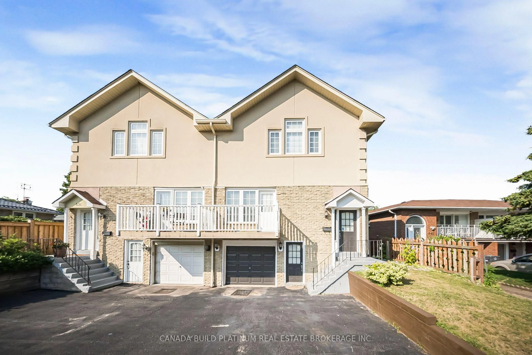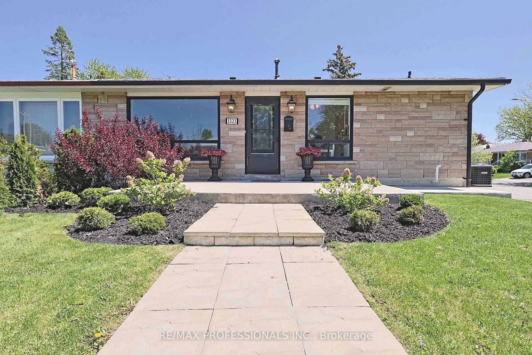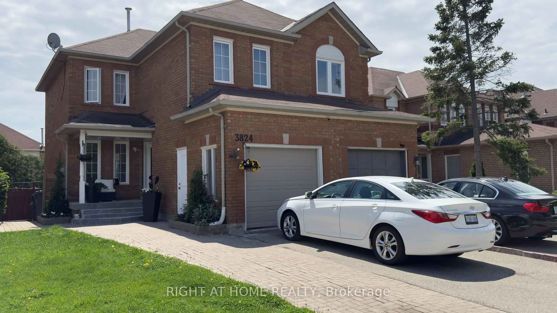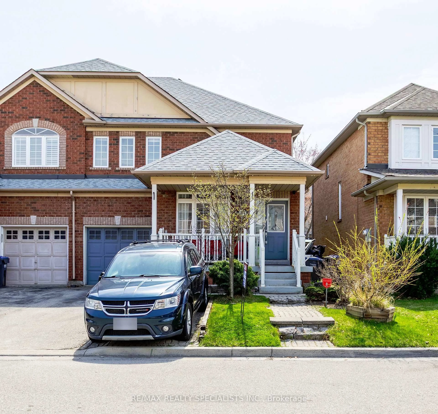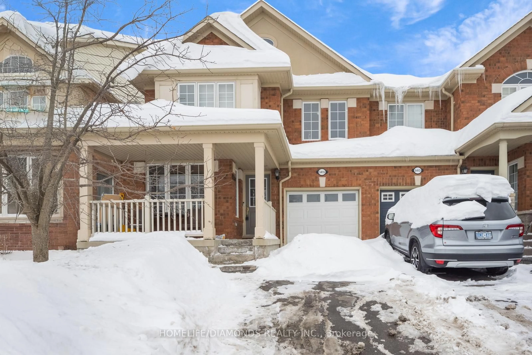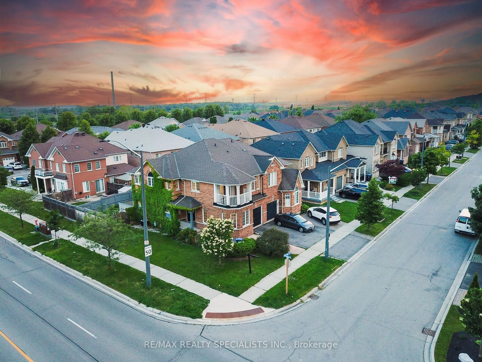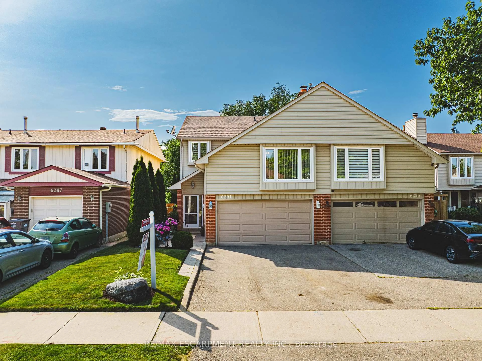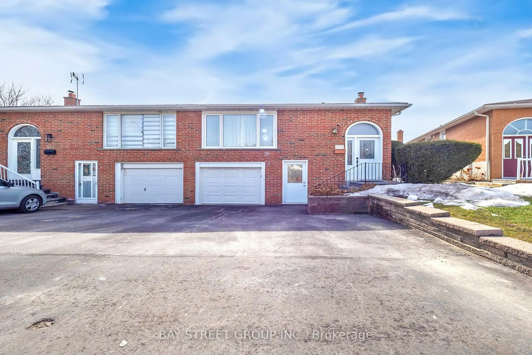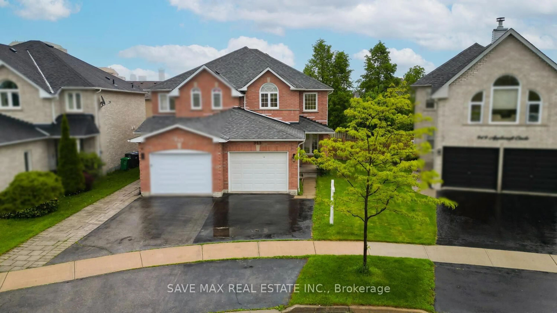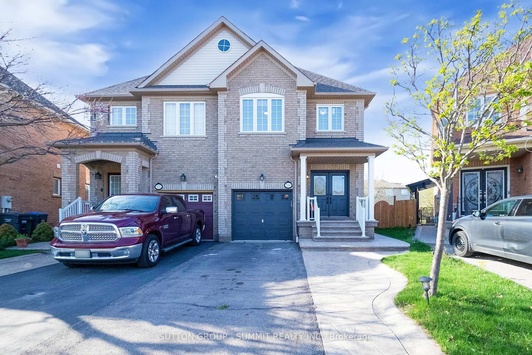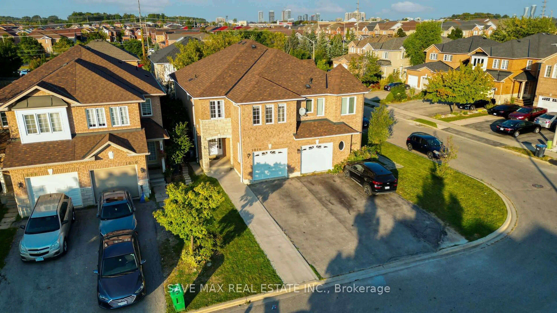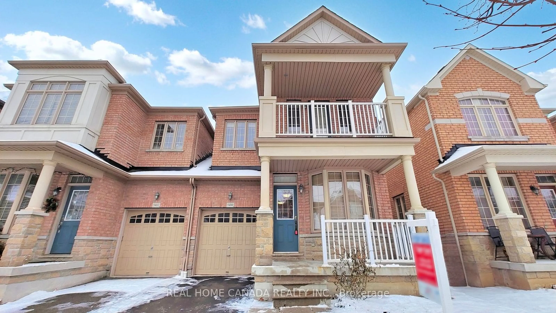3437 Park Heights Way, Mississauga, Ontario L5M 0V5
Contact us about this property
Highlights
Estimated valueThis is the price Wahi expects this property to sell for.
The calculation is powered by our Instant Home Value Estimate, which uses current market and property price trends to estimate your home’s value with a 90% accuracy rate.Not available
Price/Sqft$788/sqft
Monthly cost
Open Calculator

Curious about what homes are selling for in this area?
Get a report on comparable homes with helpful insights and trends.
+9
Properties sold*
$1.1M
Median sold price*
*Based on last 30 days
Description
Welcome to this exceptional semi-detached home in the highly sought-after Churchill Meadows community. With over $200K in extensive, premium renovations, this home offers a perfect balance of modern luxury and functional living, with high-end finishes throughout. As you enter, you're welcomed by a grand foyer that leads into the spacious, open-concept main floor, featuring high ceilings that create a bright and airy atmosphere. The unique family room, positioned just below the second floor, can easily be transformed into a 4th bedroom, den, or playroom, providing endless possibilities for any lifestyle. The chef-inspired kitchen is equipped with high-end appliances, functional drawers, and sleek cabinetry, perfect for both cooking and entertaining. This home is fully equipped with smart-controlled shutters, smart thermostat, smart door lock, and a security system, ensuring convenience, comfort, and peace of mind. The master suite is a true retreat, complete with a custom walk-in closet and a luxurious ensuite bathroom. Two additional spacious bedrooms offer plenty of room for family or guests. The finished basement is beautifully designed with high-end finishes, ideal for a home theater, office, or additional living space. Step outside to your private backyard, which backs onto a serene forested area, ensuring complete privacy with no rear neighbours. The stamped concrete front and back, 2-car driveway with no sidewalk, and in-ground sprinkler system provide both beauty and functionality. This home is also being offered with the option to purchase stylish furniture for an additional cost, making it move-in ready with ease. This home features 200-amp electrical service, with easy installation capability for an electric car charger. Don't miss out on this incredible opportunity to own a luxurious, fully-renovated home in one of Mississaugas most desirable neighbourhoods. Schedule your viewing today!
Property Details
Interior
Features
2nd Floor
2nd Br
3.35 x 3.0Broadloom / Closet / Large Window
Primary
5.0 x 3.36Broadloom / Ensuite Bath / W/I Closet
3rd Br
3.0 x 3.05Broadloom / Closet / Window
Exterior
Features
Parking
Garage spaces 1
Garage type Built-In
Other parking spaces 2
Total parking spaces 3
Property History
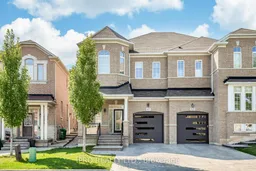 49
49