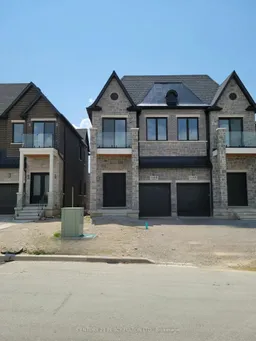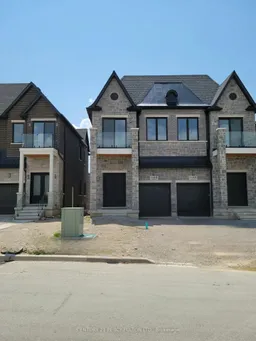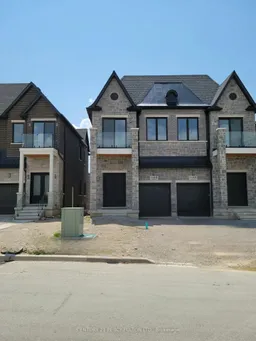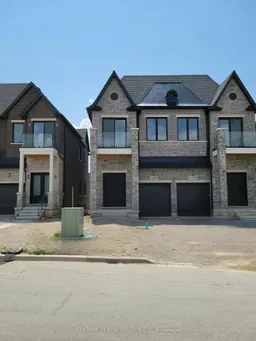LAST CHANCE to purchase this Stunning custom built semi-detached home in the most popular and sold-out subdivision! This home features soaring 12 ft ceiling on Main Level, 10 ft. ceiling on 2nd level and 9 ft. ceiling in basement. The home welcomes you with a customized stone and brick front elevation, followed by a double door upgraded front door entry to a grand foyer area. The Main Level features an extended luxury kitchen cabinetry with quartz countertop and an extended Kitchen Island with Waterfall Feature. The Home is equipped with gas line for stove and exterior BBQ. The Second Level features 4 full sized bedrooms and 4 full sized bathrooms offering each bedroom its private ensuite. This one-of-a-kind home features a skylight on the Second Level Ceiling, offering more than- plenty of natural lighting. The Basement comes with its separate side entrance and tall windows for the new homeowner to give the space its personal touch for an in-law suite. Furthermore, the home comes with Full Tarion Warranty giving you the peace of mind for any warranty related items. The Home also qualifies for a First-Time-Home-Buyer GST Rebate







