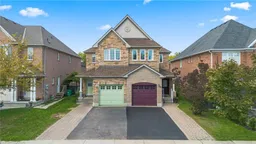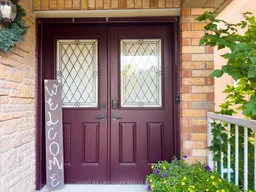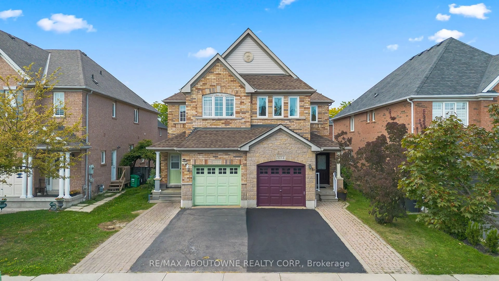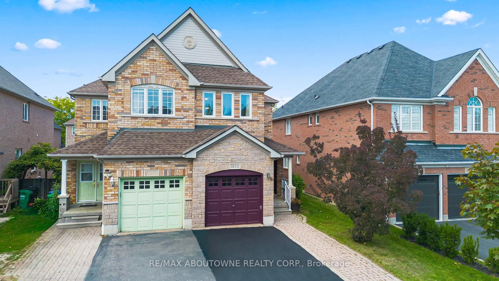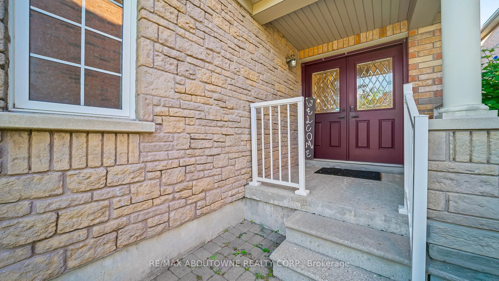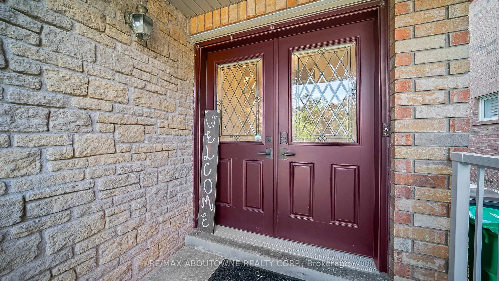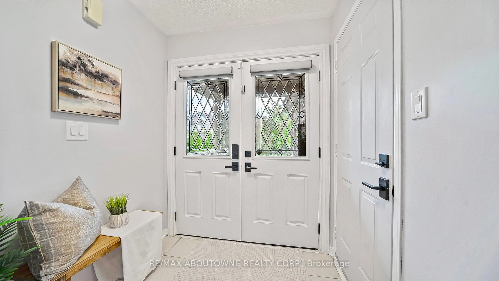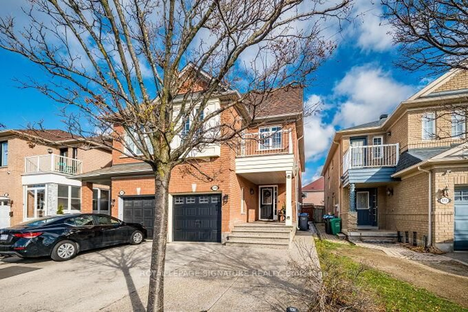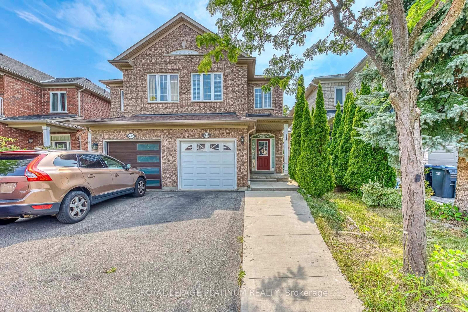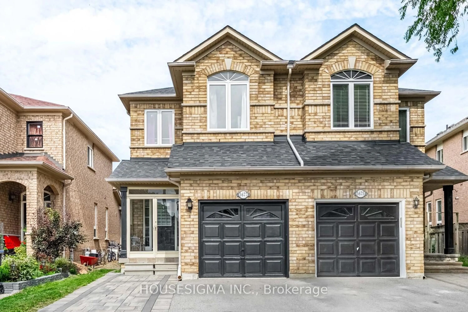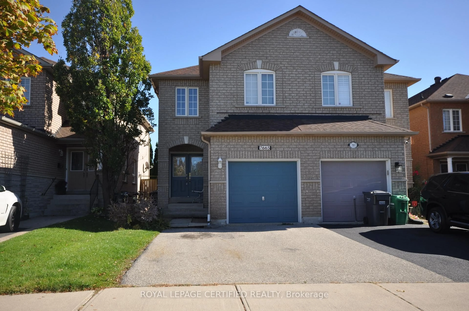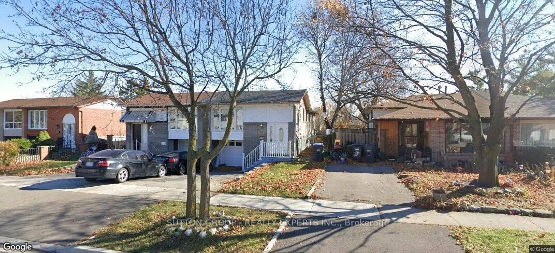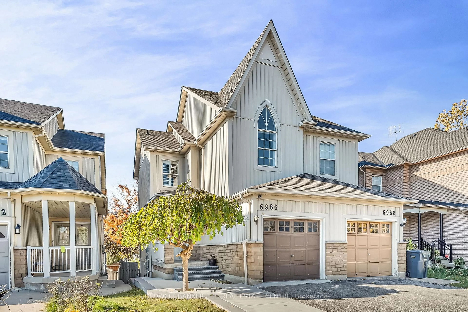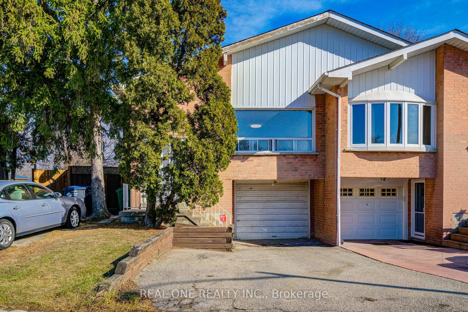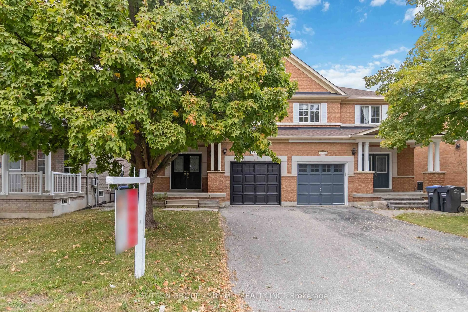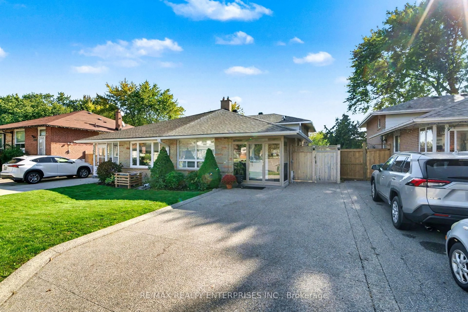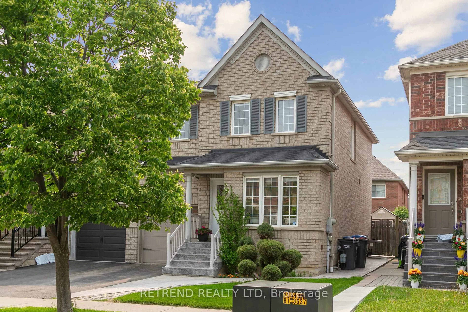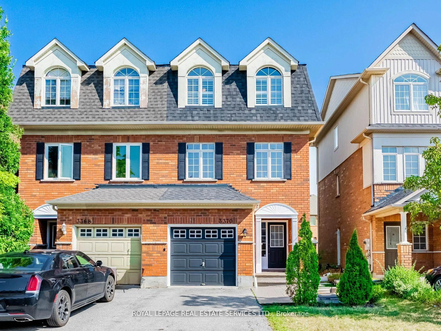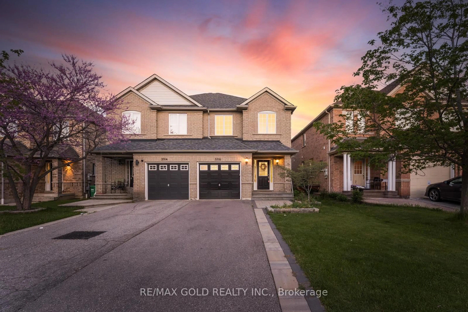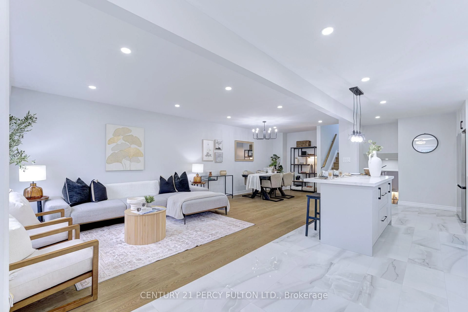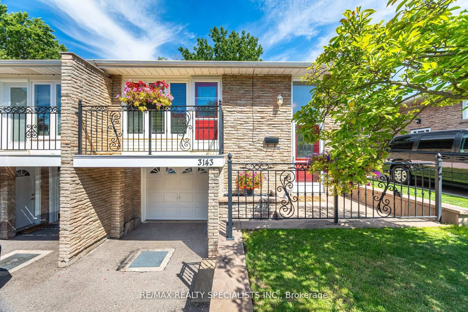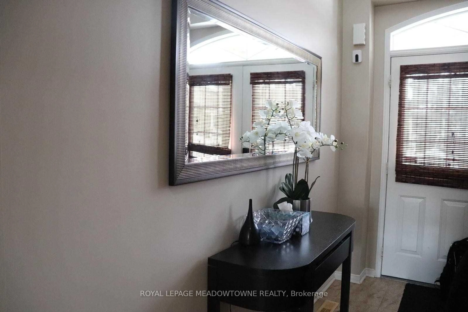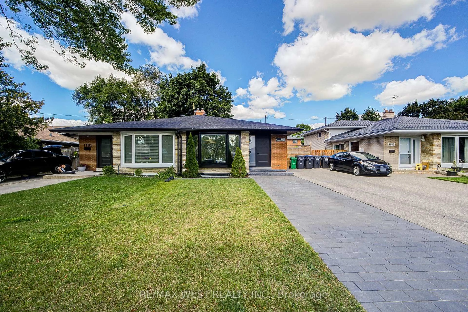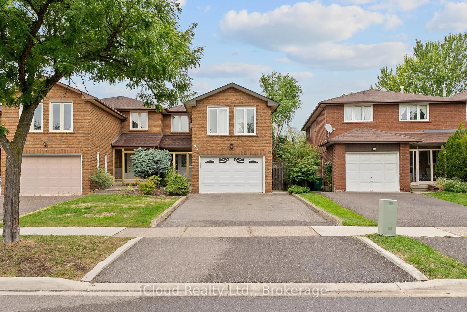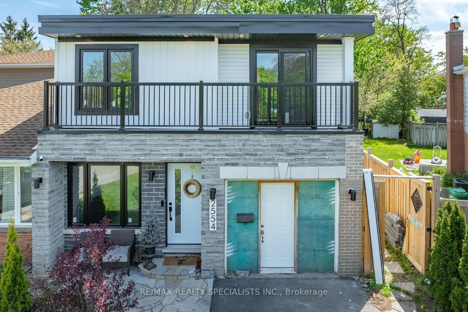3153 Baron Dr, Mississauga, Ontario L5M 6V6
Contact us about this property
Highlights
Estimated valueThis is the price Wahi expects this property to sell for.
The calculation is powered by our Instant Home Value Estimate, which uses current market and property price trends to estimate your home’s value with a 90% accuracy rate.Not available
Price/Sqft$551/sqft
Monthly cost
Open Calculator

Curious about what homes are selling for in this area?
Get a report on comparable homes with helpful insights and trends.
+6
Properties sold*
$1.1M
Median sold price*
*Based on last 30 days
Description
Absolutely stunning semi-detached home in the highly sought-after Churchill Meadows community. Offering 3 spacious bedrooms, 2.5 baths, and one of the largest layouts on the street, this property is surrounded by detached homes, adding long-term value and appeal. Step inside through a custom double-door entry to a bright, welcoming hallway with garage access. The open-concept living and dining area features large windows that flood the space with natural light and wood flooring throughout the main and upper levels. The chef-inspired kitchen is equipped with stainless steel appliances, new quartz countertops, a large window over the double sink, and an inviting breakfast area with a walkout to a private deck. Perfect for morning coffee or family gatherings, the fenced yard offers a serene retreat with a sun-shelter and plenty of space to enjoy. Upstairs, the sun-filled family room provides a versatile space that can also be used as a fourth bedroom. The primary suite features double-door closets and a 4-piece ensuite, while the additional bedrooms are generously sized with ample storage. The basement offers endless potential for a recreation room, home office, or gym. Interlocking brick on the front pathway adds curb appeal. A newly installed heat pump ensures year-round comfort and energy efficiency. Conveniently located just steps to FreshCo, Tim Hortons, top schools, parks, trails, public transit, Highways 401, 407, and QEW, this home truly combines comfort, style, and convenience in one of Mississauga's most desirable neighborhoods.
Property Details
Interior
Features
Main Floor
Living
2.94 x 3.44Dining
3.04 x 2.68Kitchen
2.28 x 3.21Breakfast
2.85 x 4.11Exterior
Features
Parking
Garage spaces 1
Garage type Attached
Other parking spaces 2
Total parking spaces 3
Property History
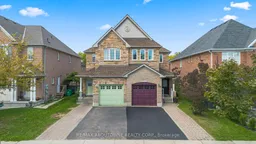 35
35