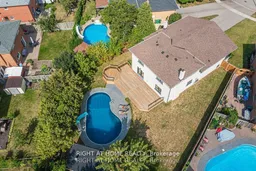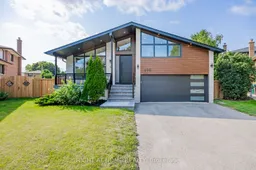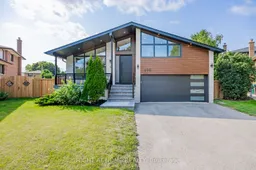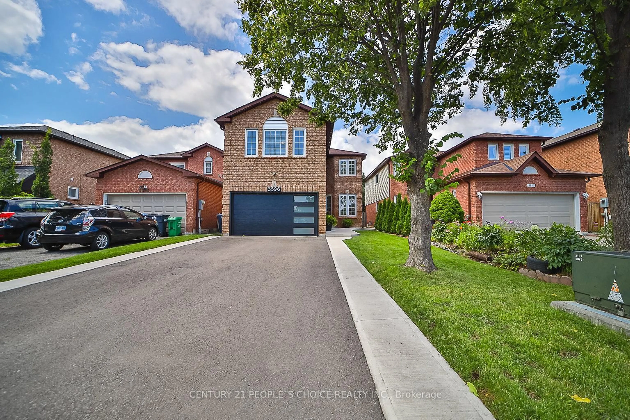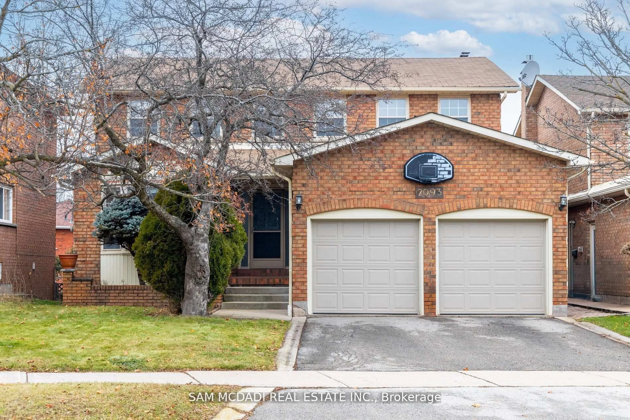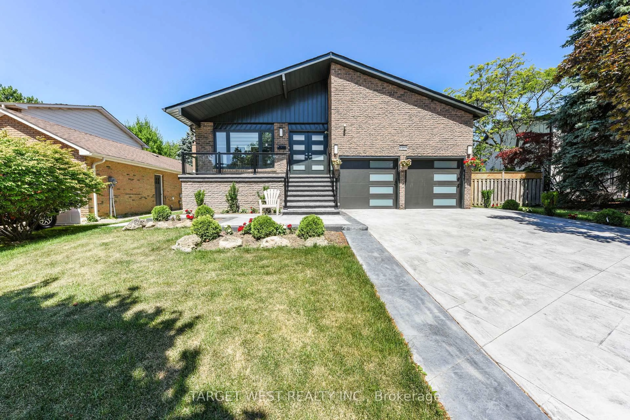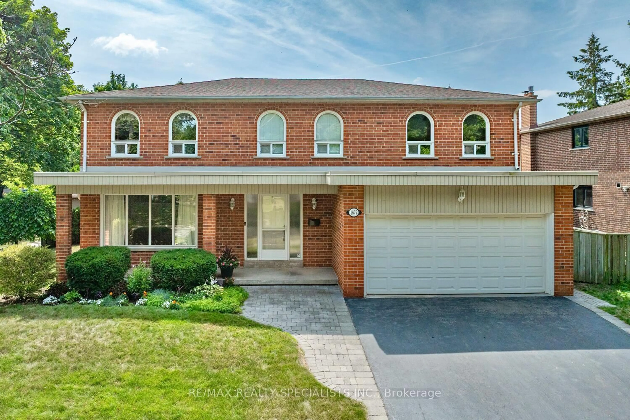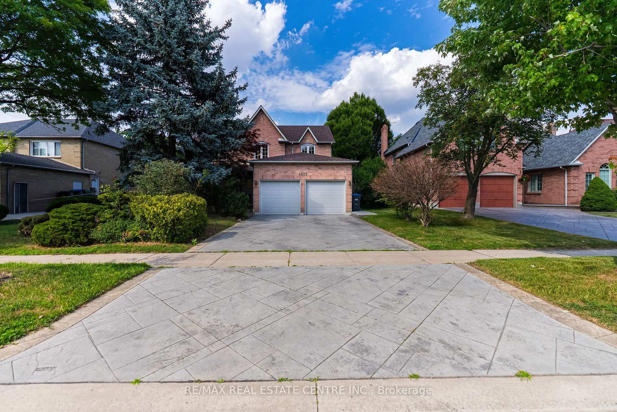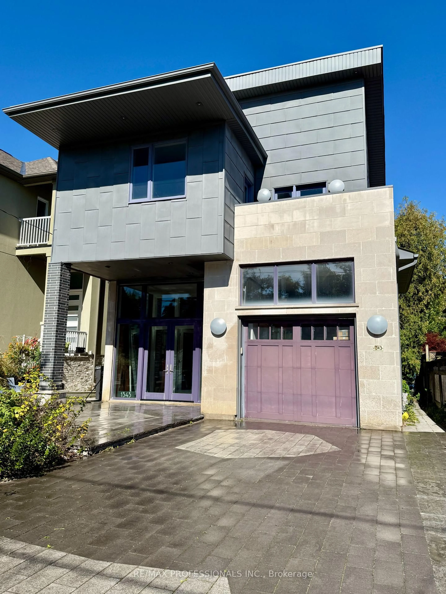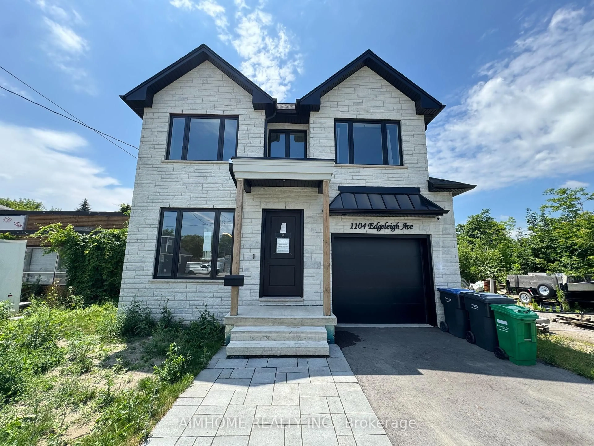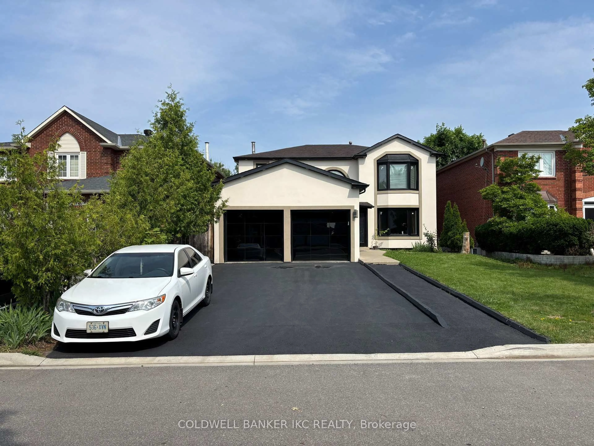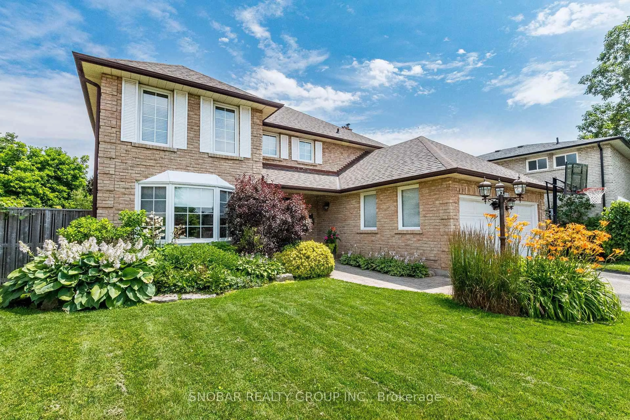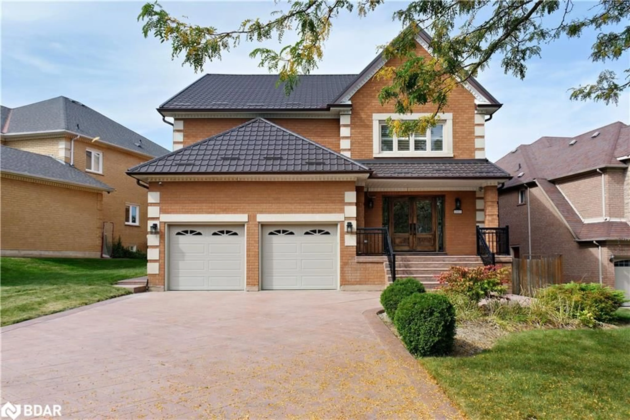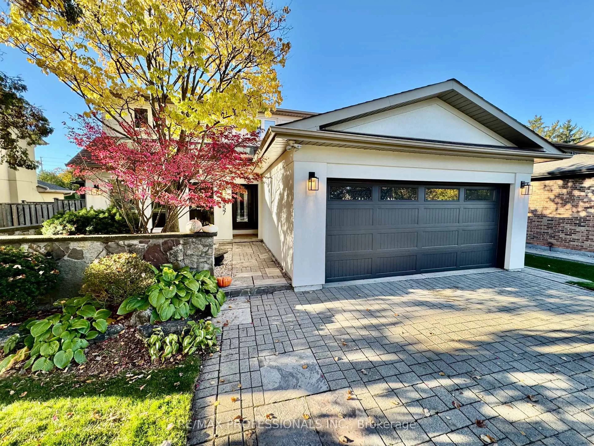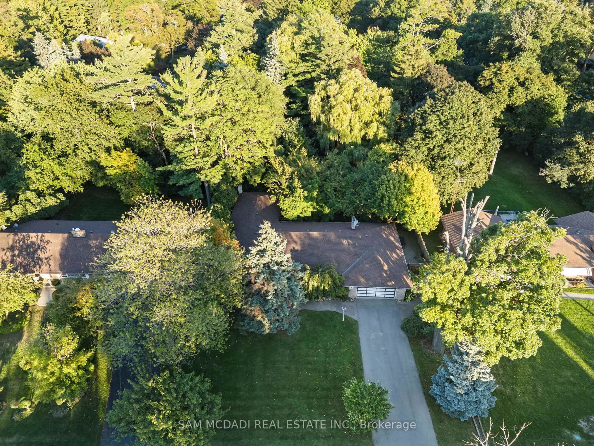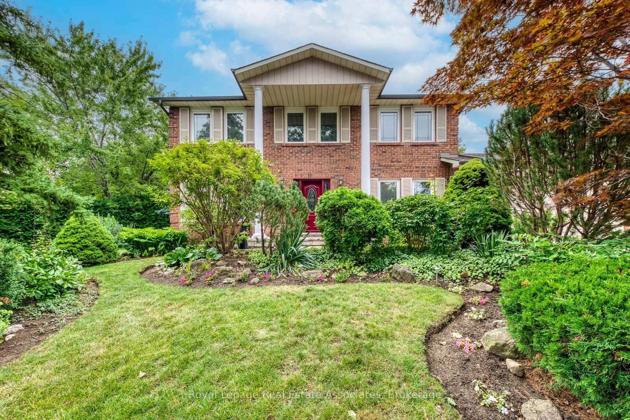Experience European-inspired elegance in this stunning home, set on a large private lot with a swimming pool and exceptional outdoor living space. This beautifully upgraded property features a bonus office/guest/teen retreat above the garage, complete with a 3-piece bath and a ductless heating & cooling system. The modern, energy-efficient upgrades include engineered hardwood flooring, a sleek glass railing staircase, eco-friendly spray foam insulation, all new windows, solid doors, updated electrical wiring with a 200-amp panel, new plumbing, central air, and a stylish entrance & garage door. The chef's kitchen is a showstopper, featuring an elegant white design with warm wood accents, high-end Café appliances, and an XL waterfall island. The primary bedroom offers a spa-like 4-piece ensuite and a custom walk-in closet organizer. Relax in the family room with a gas fireplace and walk out to a private backyard oasis, complete with a new deck and a hexagon-shaped dining area overlooking the pool. The bright sunroom/office with sliding doors is perfect for work or relaxation. A fully finished basement includes a kitchenette, a large bedroom, and a spacious living area easily convertible into a separate unit with its own entrance. Located near top-rated schools, Trillium Hospital, Square One, Costco, banks, and recreational facilities, with easy access to public transit, major highways (QEW, 403), and the Toronto GO & Kipling Station. A spacious backyard offers endless possibilities install a sauna, create your own private oasis, and enjoy it year-round. Own a boat? There's plenty of room to store it right at home, saving you $$ on mooring fees! A rare opportunity to own a stylish, move-in-ready home with high-end finishes and incredible versatility. Make it yours today!
Inclusions: Cafe Wifi Chef Connect Gas Range Stove, Cafe French-Door Refrigerator Cafe Range Hood, Cafe Dishwasher, GE Front Ld Washer & Dryer, Light Ft, Energy Star Cert Ductless Heat/Cool. Wall Unit System in Rm Above Garage, Garage Door Opener, Pool Eqptm.
