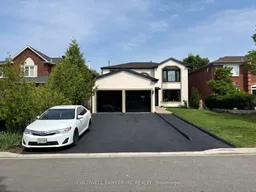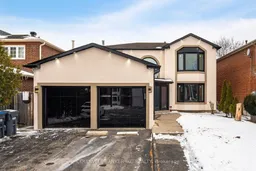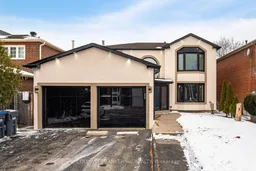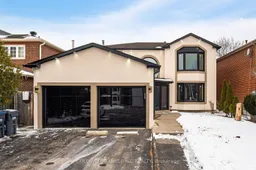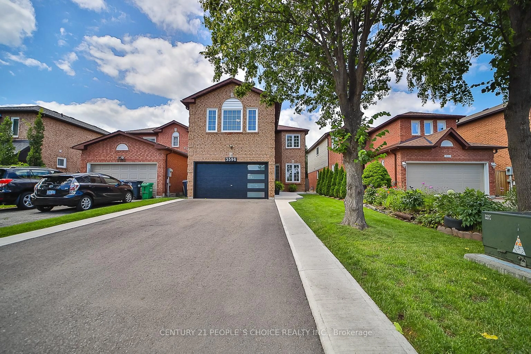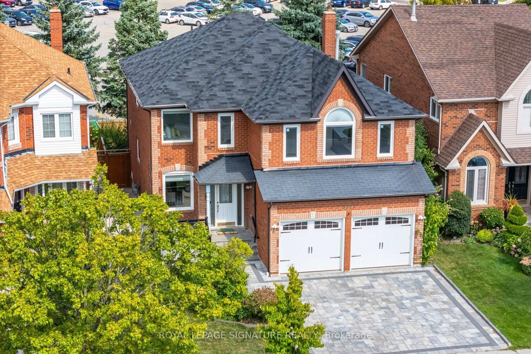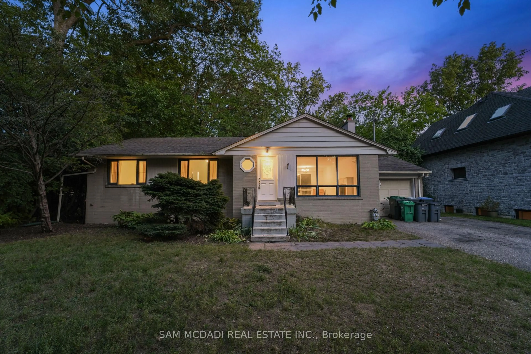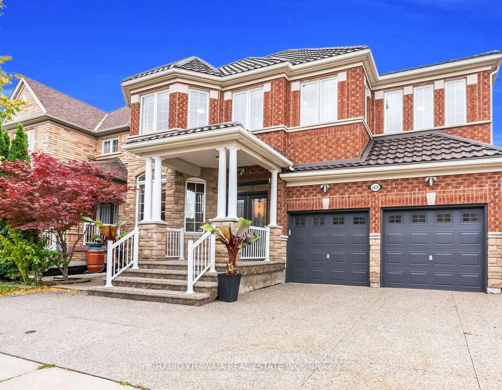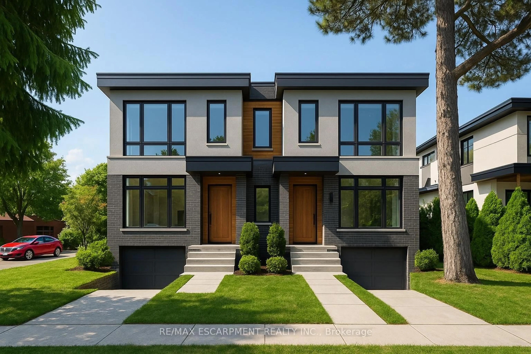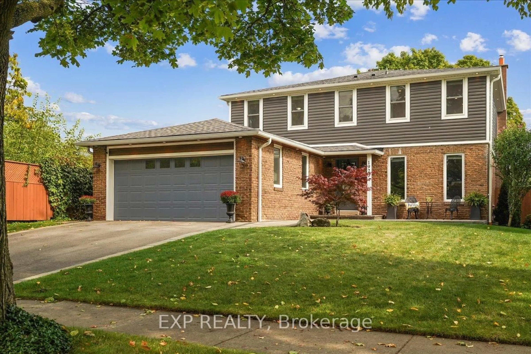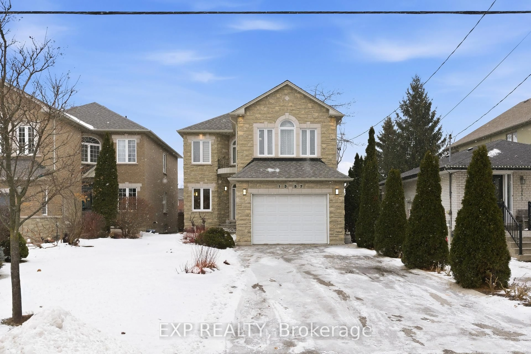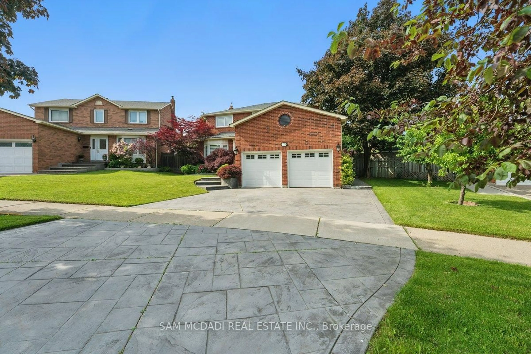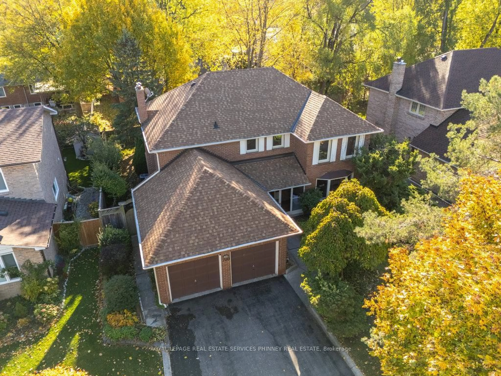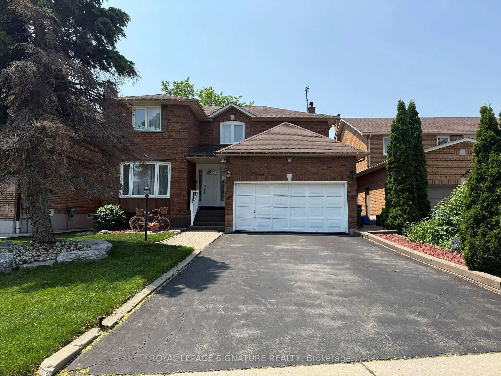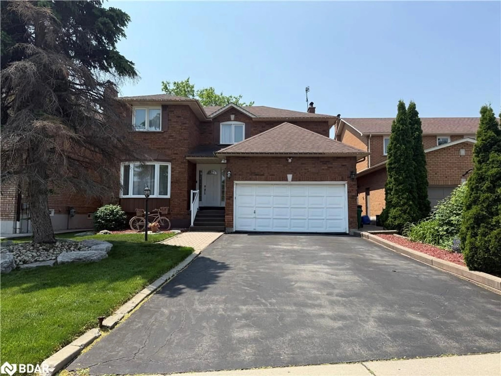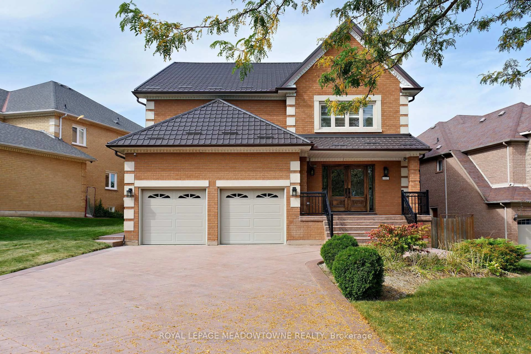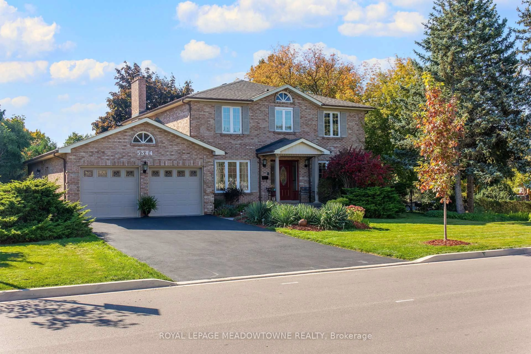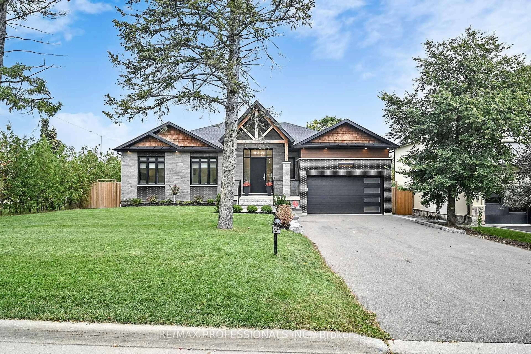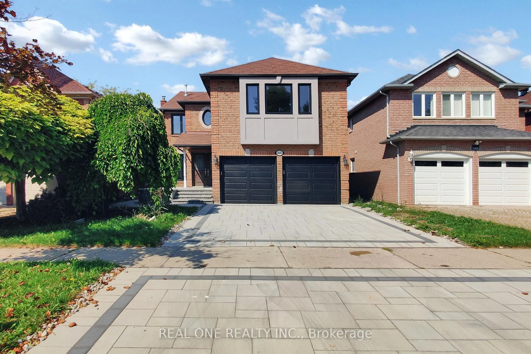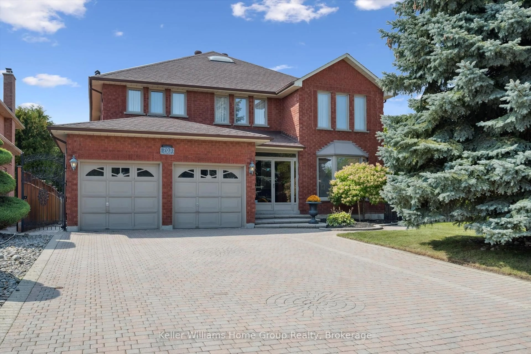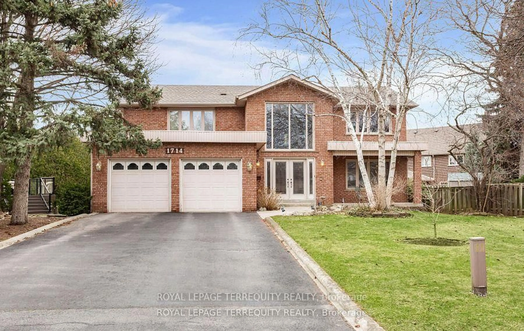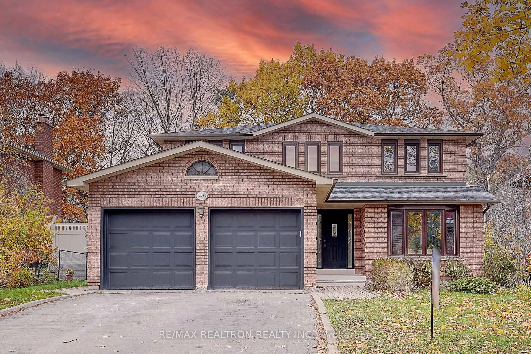This fully upgraded home, in most sought after neighborhoods, quiet crescent location. Entrance w/ Open To Above Ceiling, 2 Master bedrooms. Total 8 Parking w/ 2 Garage, 4+2 wash, 5+3 beds include. Spacious Main Floor Bedroom, Ideal for Parents, Guests or an Office. Over thousands & thousands invested in reno. Newer stucco, Newer shingles, Newer glass garage doors, Newer enclosed double door porch entrance, Newer black-on-black double-door main entry. Newer pot Lights covering interior & exterior, Newer spotlights in Living room. Newer tiles 4 feet X 2 feet, Newer paint, Newer7 inch baseboards, Newer windows, Newer kitchen, Newer handless imported cabinetry, Newer appliances, Newer36" gas cooktop, Newer36" exhaust hood, Brand New oven-microwave-air fryer combo. Newer master washroom, Newer junior master washroom, Upgraded third washroom. 2 Laundries, Legal basement entrance, rental income potential of $3,000/month or more. Wood-burning fireplace in family room. Newer double-tier deck with built-in benches, Plus a shed in the backyard for extra storage. 2 separate staircases to the basement, no sidewalk, Fit up to 6 large cars on the driveway + 2 in the garage, total 8 parking. Few mins walk/drive to top schools, MiWay & GO stops, parks, hospitals, famous Ridgeway Plaza, Nations Grocery, Desi Grocery, religious places, gyms, Erin Mills Town Centre, Walmart, Loblaws, Starbucks, Tim Hortons. Easy Access to 403, 401, QEW.
