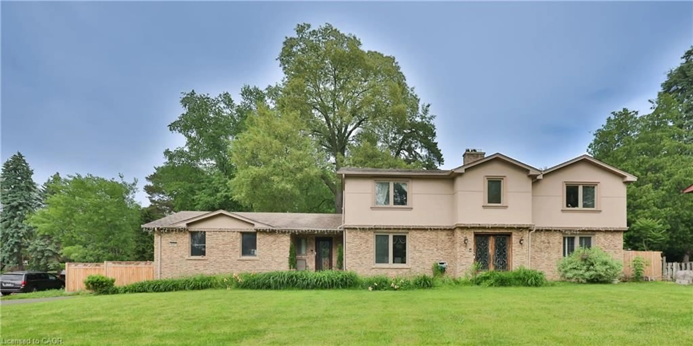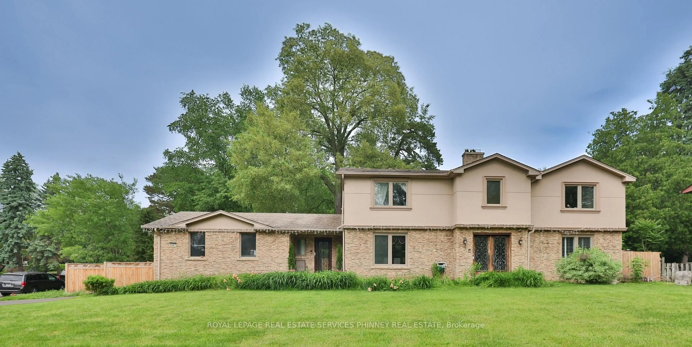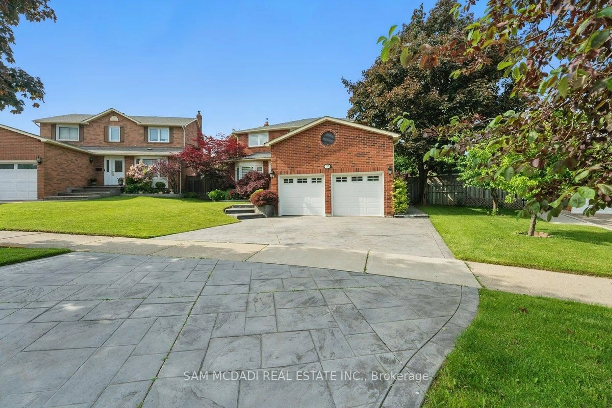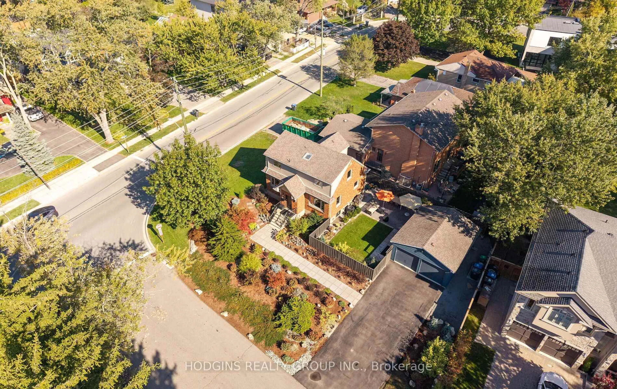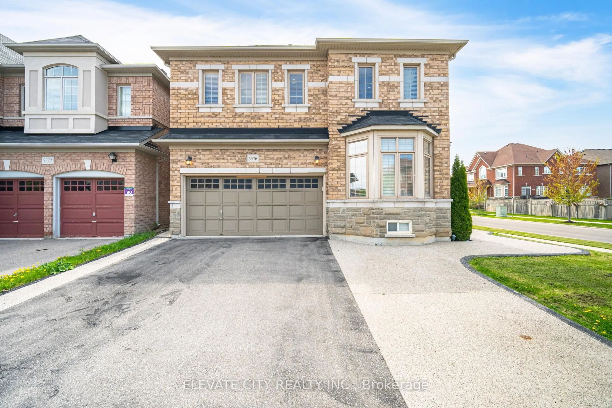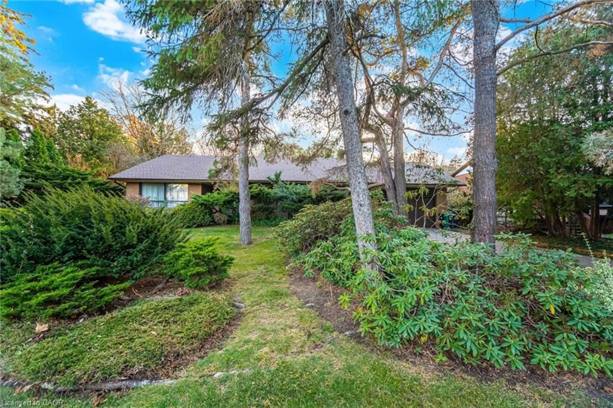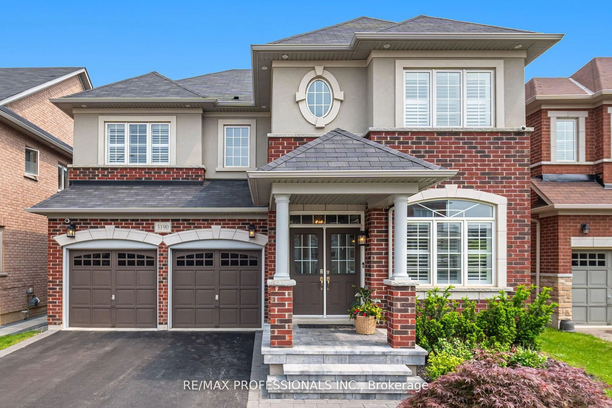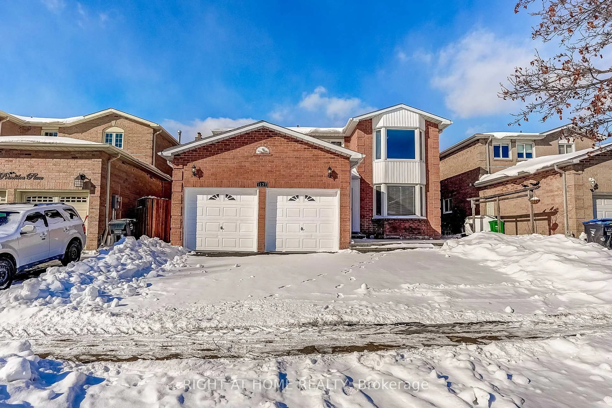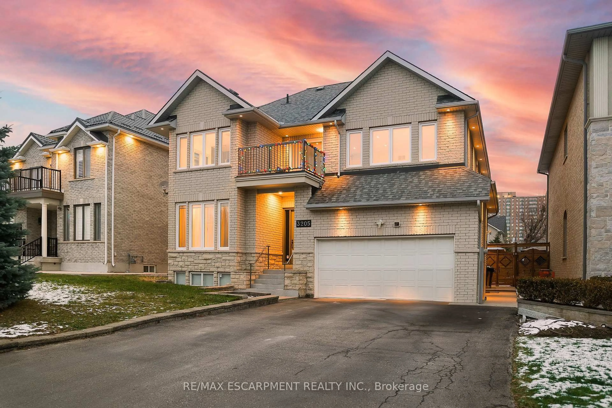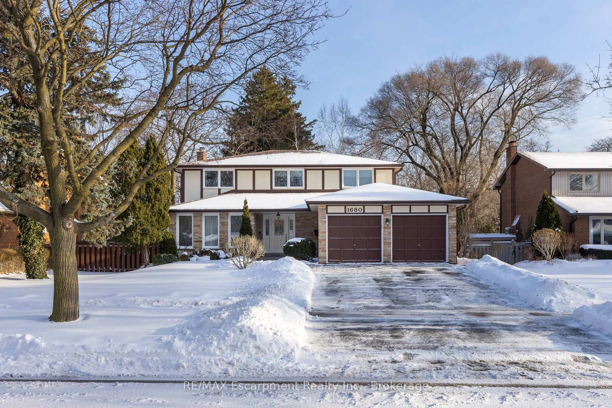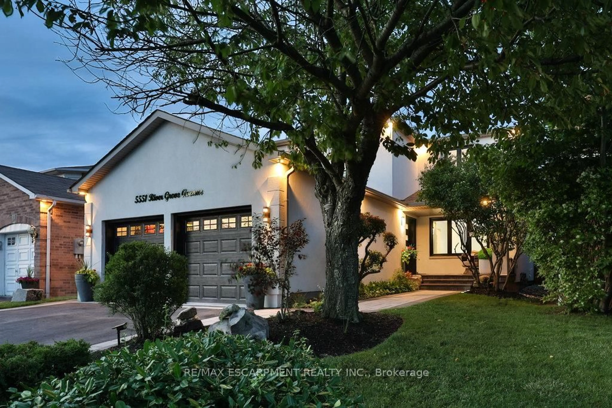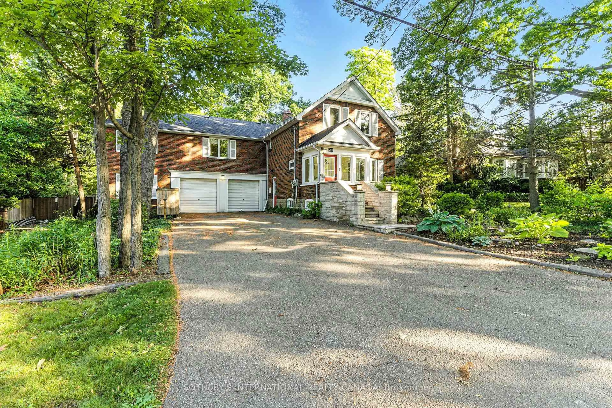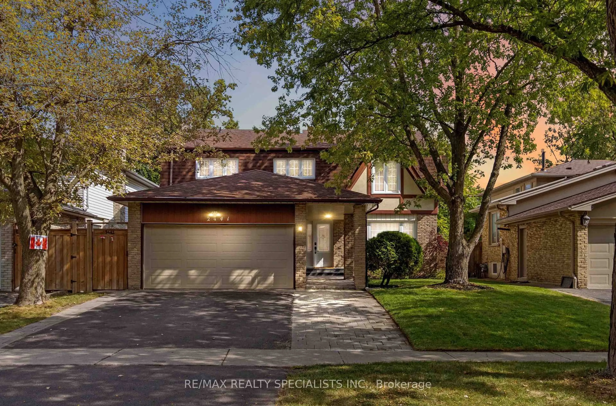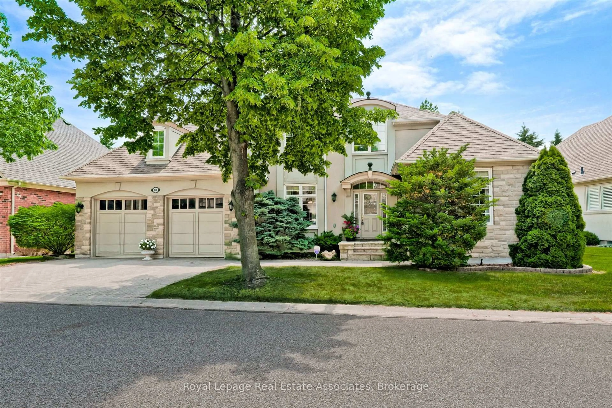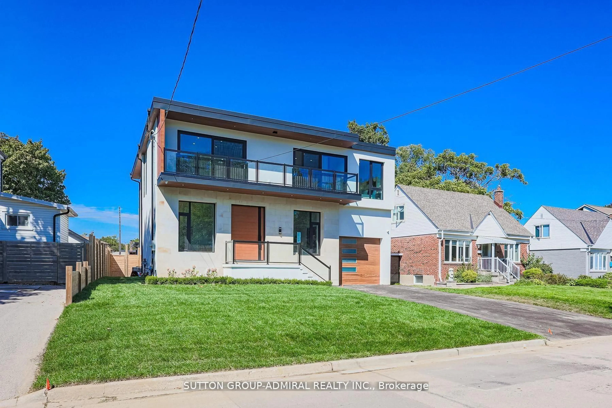Stunning, Fully Upgraded Home on a Private Corner Lot with Pond & Waterfall! Beautifully landscaped and surrounded by mature trees, this spacious home sits in an exclusive, upscale neighbourhood with lush trails and parks. Featuring new engineered hardwood floors (ground & 2nd floors), luxury vinyl in basement, and an elegant oak semi-circular staircase with black iron pickets open to the basement. Enjoy a custom maple kitchen with quartz counters, pantry, new gas stove, breakfast bar and eat-in area. Renovated bathrooms, smooth ceilings, new baseboards, modern light fixtures, black hardware on doors, fresh paint throughout. New furnace & central air conditioning. Two fireplaces: wood-burning in family room, gas in basement. Finished basement with 2 open rec areas, custom built-in shelves plus a den/bedroom, 2nd rec room has plumbing behind drywall (use to be a wet bar). Steps to Huron Park Community Centre (pool/arena), UTM, top schools, trails, shopping. Easy access to highways & hospital. A must-see!
Inclusions: All existing light fixtures, stainless steel kitchen appliances, fridge, dishwasher, exhaust fan and new gas stove. Window blinds, washer and dryer '2024, auto garage door opener w/2 remotes, pond pump, gas barbeque, basement stand-up freezer and stand-up fridge, table with 6 chairs and side board. New furnace and central air '2025, roof '2016, custom kitchen '2014, Armor double glazed thermal vinyl windows '2011.
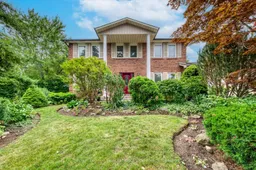 44
44

