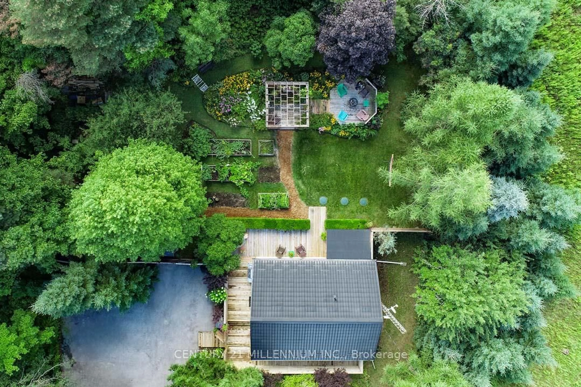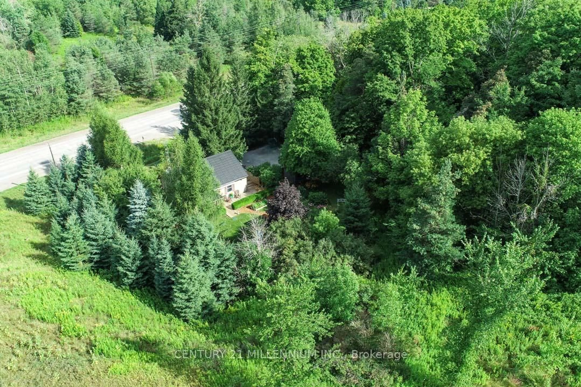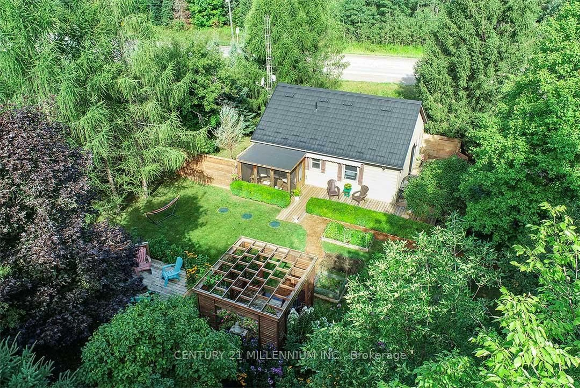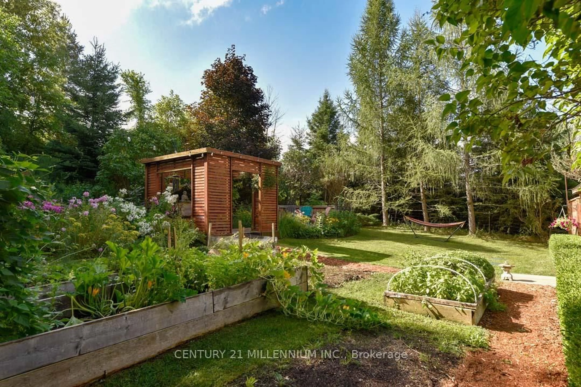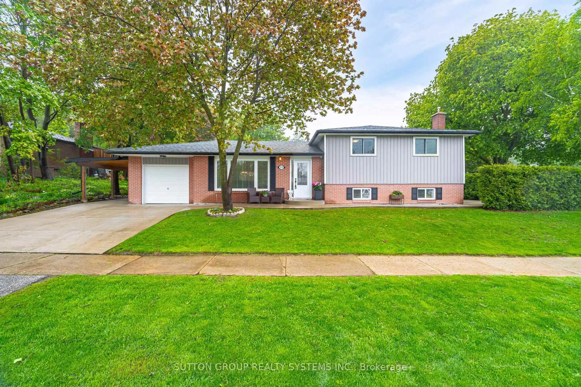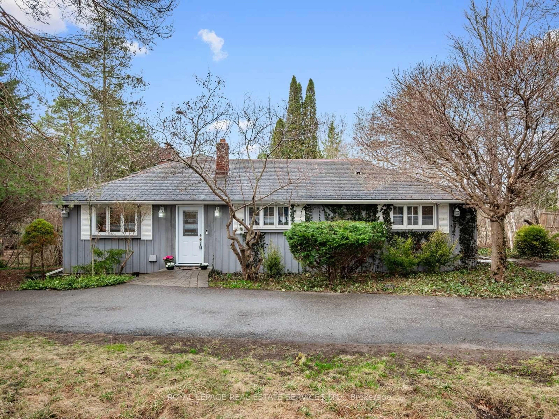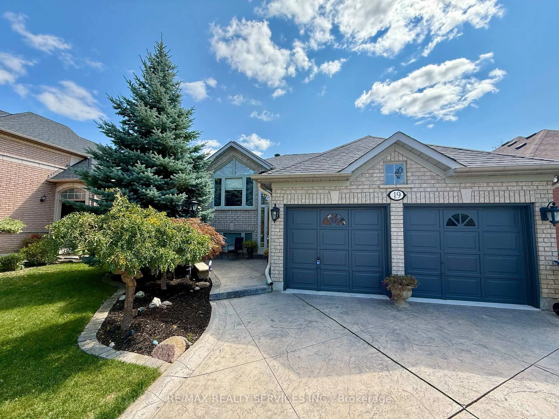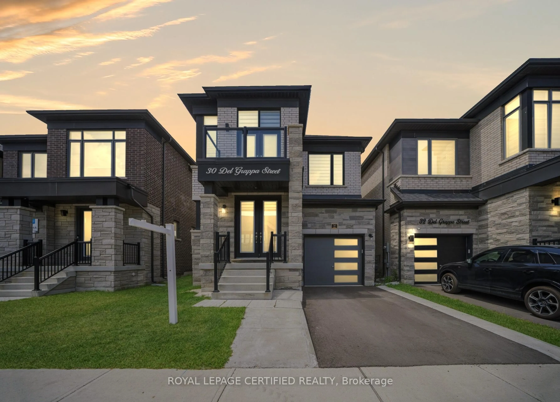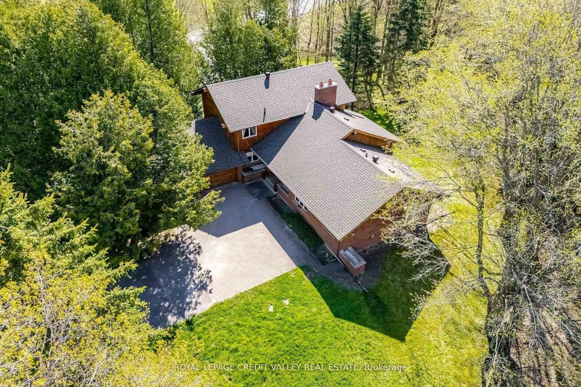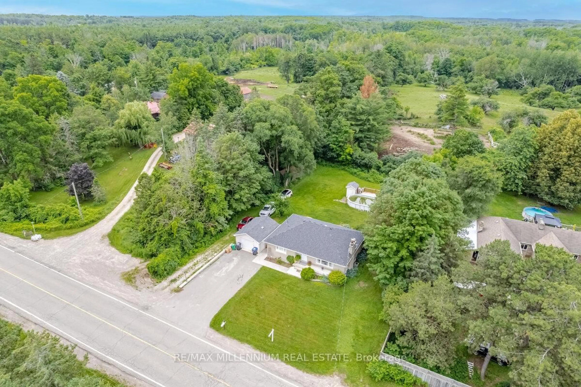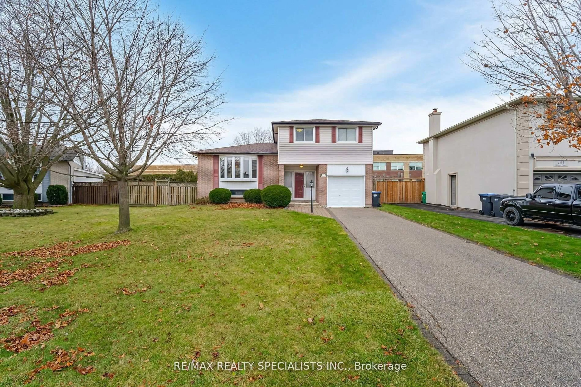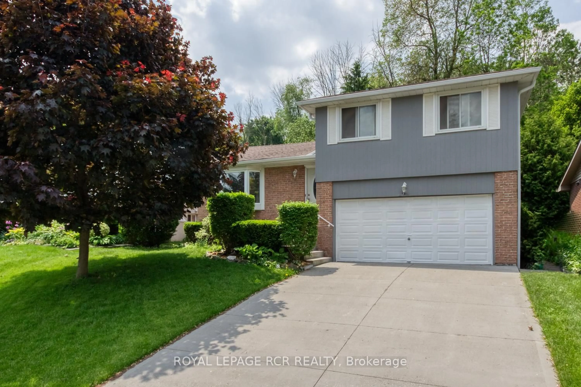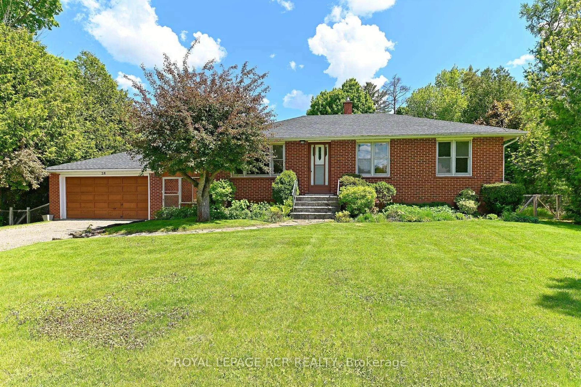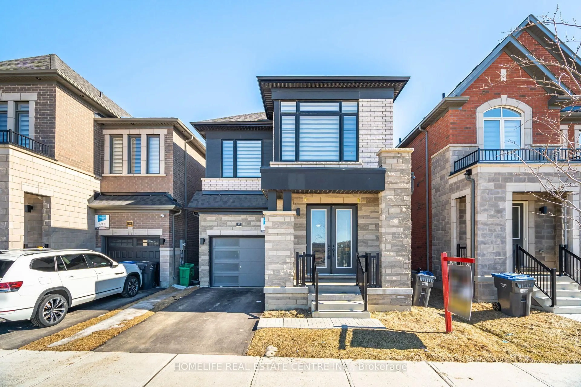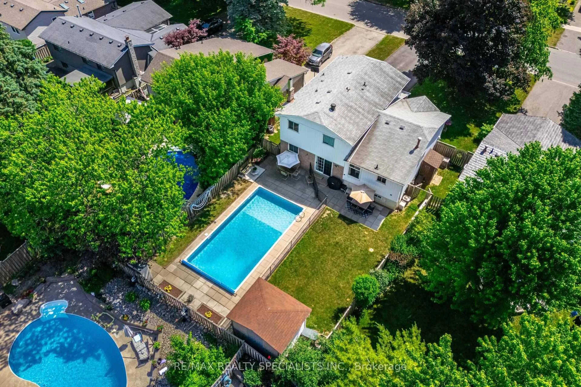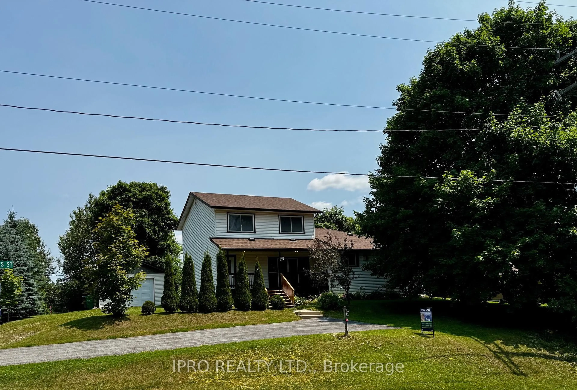707 Charleston Sdrd, Caledon, Ontario L7K 0S1
Contact us about this property
Highlights
Estimated valueThis is the price Wahi expects this property to sell for.
The calculation is powered by our Instant Home Value Estimate, which uses current market and property price trends to estimate your home’s value with a 90% accuracy rate.Not available
Price/Sqft$874/sqft
Monthly cost
Open Calculator

Curious about what homes are selling for in this area?
Get a report on comparable homes with helpful insights and trends.
*Based on last 30 days
Description
Upgrades galore in this private, open-concept bungalow set on a mature .38 acre lot with towering trees, perennial gardens, raised garden beds, multiple sitting areas, pergola, firepit, fenced backyard oasis & more! An inviting 3-sided wraparound deck leads to the front door and the hidden backyard. The bright and spacious open-concept Living Room offers real milled birch flooring, a Jotul gas fireplace, a convenient pivoting wall entertainment unit, and a Sitting Room with a walk-out to the south-facing 3-Season screened-in Sunroom. Tastefully updated, the Kitchen features Stainless Steel appliances, a 5-burner gas stove, a durable and visually striking terrazzo countertop, commissioned from artist Walter Gibson, infused with coloured glass, ceramic tile backsplash, and a nearby walk-out to the deck with a natural gas hookup for easy barbequing. The south-facing Primary is flooded with natural light, has birch flooring, pot lighting, a walk-in closet and is nearby to the 4-piece main bathroom, which includes a rainfall shower and deep-soaker tub. The lower level has an office with an electric fireplace, laminate flooring, pot lighting and a walk-in closet. A Den has laminate flooring and is used as a Hobby Room. The Laundry room is combined with the 2-piece bathroom. Turn the key and move right in! Septic (2022), Hygrade Metal Roof (2015) w/ transferable warranty, Carrier Furnace (2020), A/C (2010), well pump (2016), paved driveway (2022), 2 sheds (2021) wired for hydro. Fabulous location near the Villages of Belfountain & Alton. Enjoy being centrally located to farmers markets, quaint restaurants, art centres, farms, hiking and biking trails, skiing, TPC Golf at Osprey Valley, craft breweries and more! 10 mins to Amenities in nearby Erin, Orangeville. 30 mins to the GO Train. 40 mins to Pearson Airport and a 1-hour drive to Toronto.
Property Details
Interior
Features
Main Floor
Living
5.29 x 3.99hardwood floor / Pot Lights / Gas Fireplace
Sunroom
3.18 x 2.36Sitting
2.83 x 2.26hardwood floor / Pot Lights / W/O To Sunroom
Kitchen
3.96 x 3.61Eat-In Kitchen / Stainless Steel Appl / Ceramic Back Splash
Exterior
Features
Parking
Garage spaces -
Garage type -
Total parking spaces 10
Property History
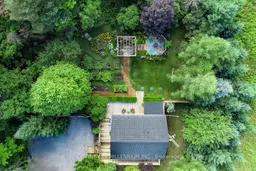 48
48