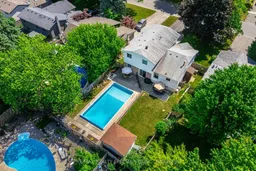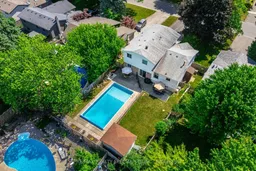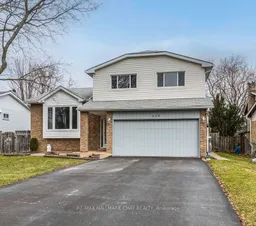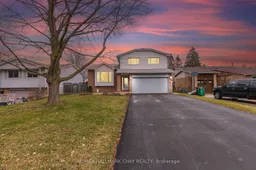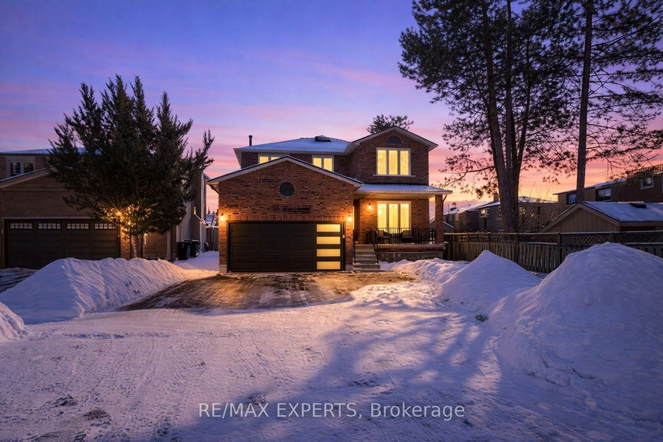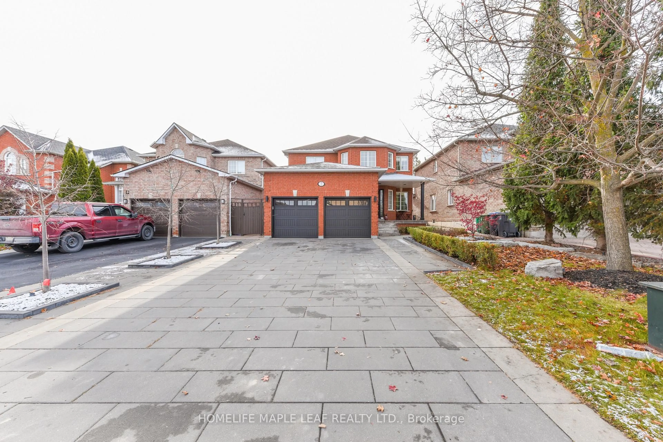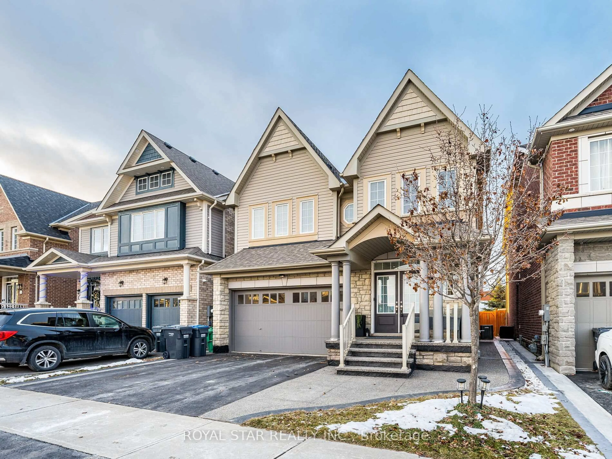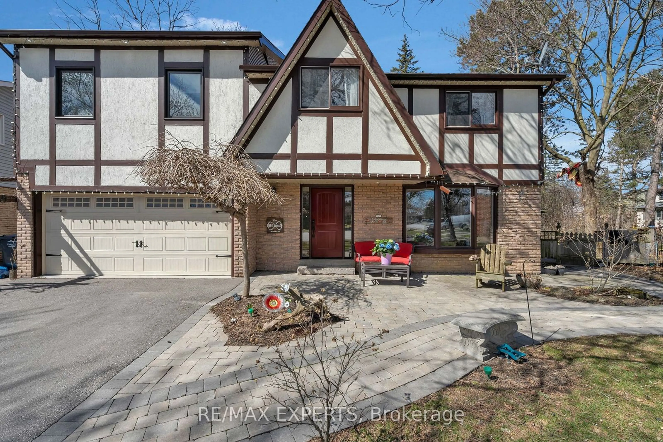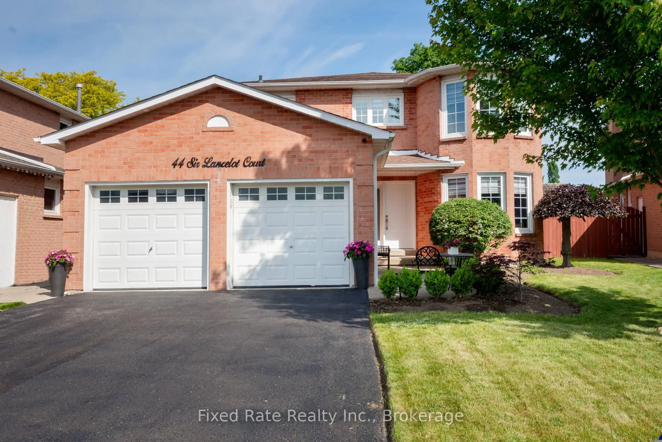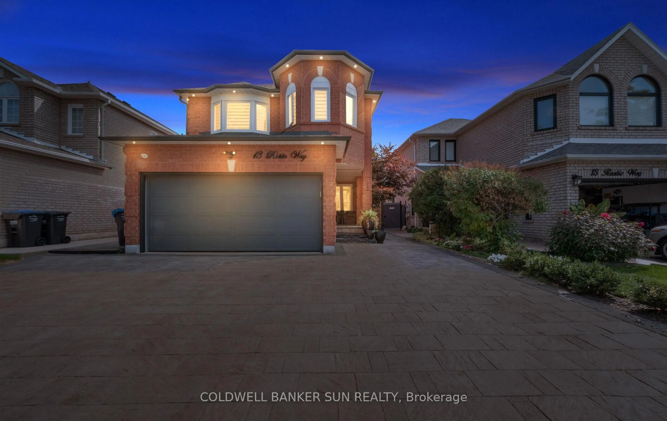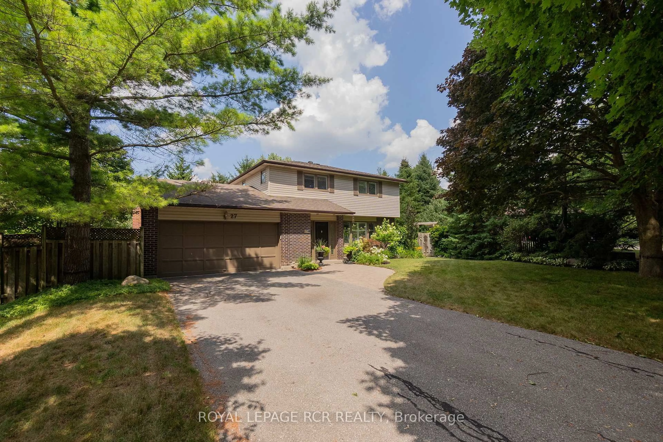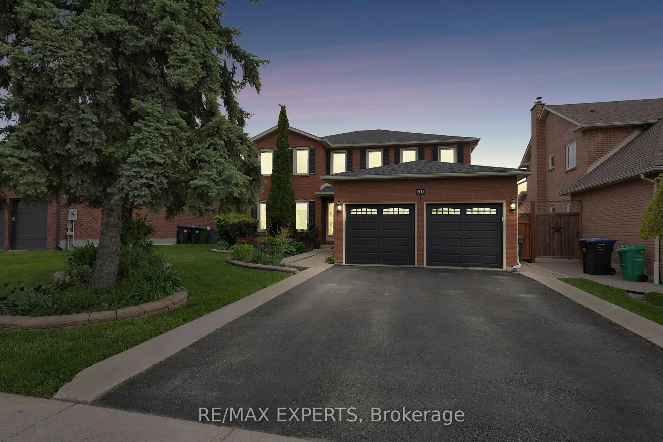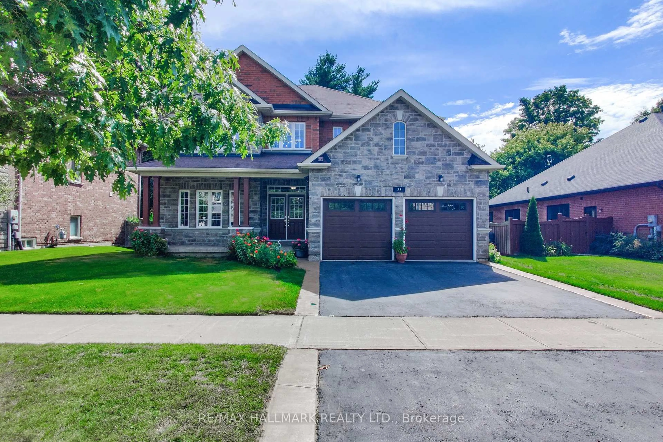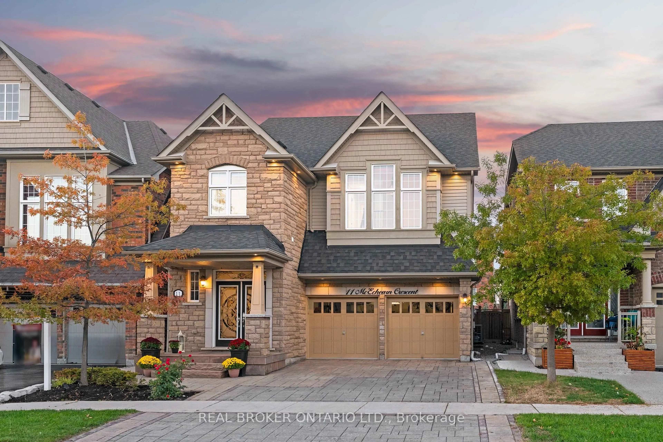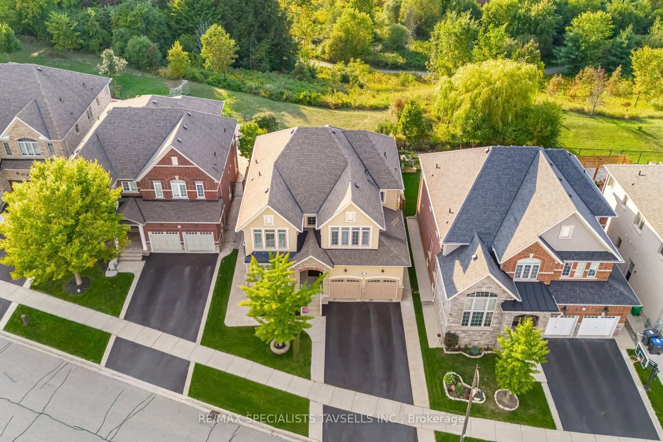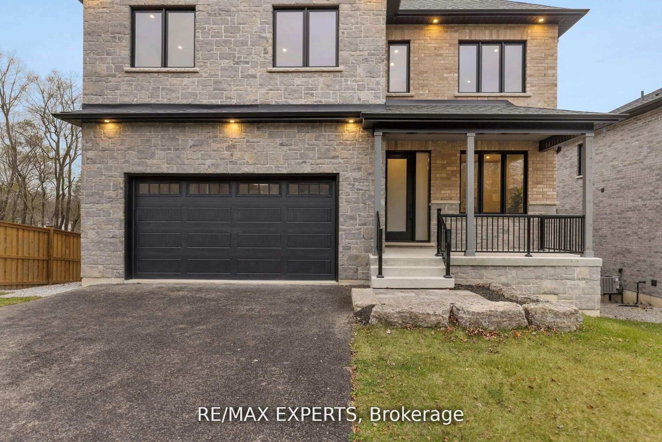Beautiful 4-Level Side Split with Heated Pool on Oversized Lot! Welcome to this meticulously maintained detached 4-level side split nestled on a premium 58 x 130 ft lot in a family-friendly neighbourhood. With nearly 2,600 sq ft of living space, this home offers the perfect blend of comfort, functionality, and outdoor enjoyment. Huge crawl space under the house. Enjoy a spacious and private backyard oasis featuring a heated chlorine pool ideal for summer fun, entertaining, or simply relaxing. There's still plenty of green space left over for kids to play, build a garden, or create your own backyard retreat. The oversized driveway and double-car garage provide ample parking. Inside, you'll find a bright and inviting layout with multiple living areas, including a cozy family room, perfect for gatherings or quiet nights in. Pride of ownership is evident throughout. Key updates include a new furnace (2020) and air conditioning unit (2023). Located close to excellent schools, beautiful parks, the local wellness center, and all amenities. A wonderful opportunity to move into a well-loved home in a great area. Flexible closing available, move in anytime!
Inclusions: Fridge, Stove, Blinds, Washer, Dryer, Garage door opener & remotes, Pool heater, All pool equipment, All elfs, Garden shed, ESA attached pigtailed 2021, Shingles 2009, Furnace 2020, A/C 2023, Electrical box 2008, pool pump 2017, Solar cover 2023
