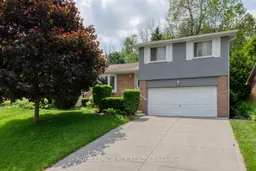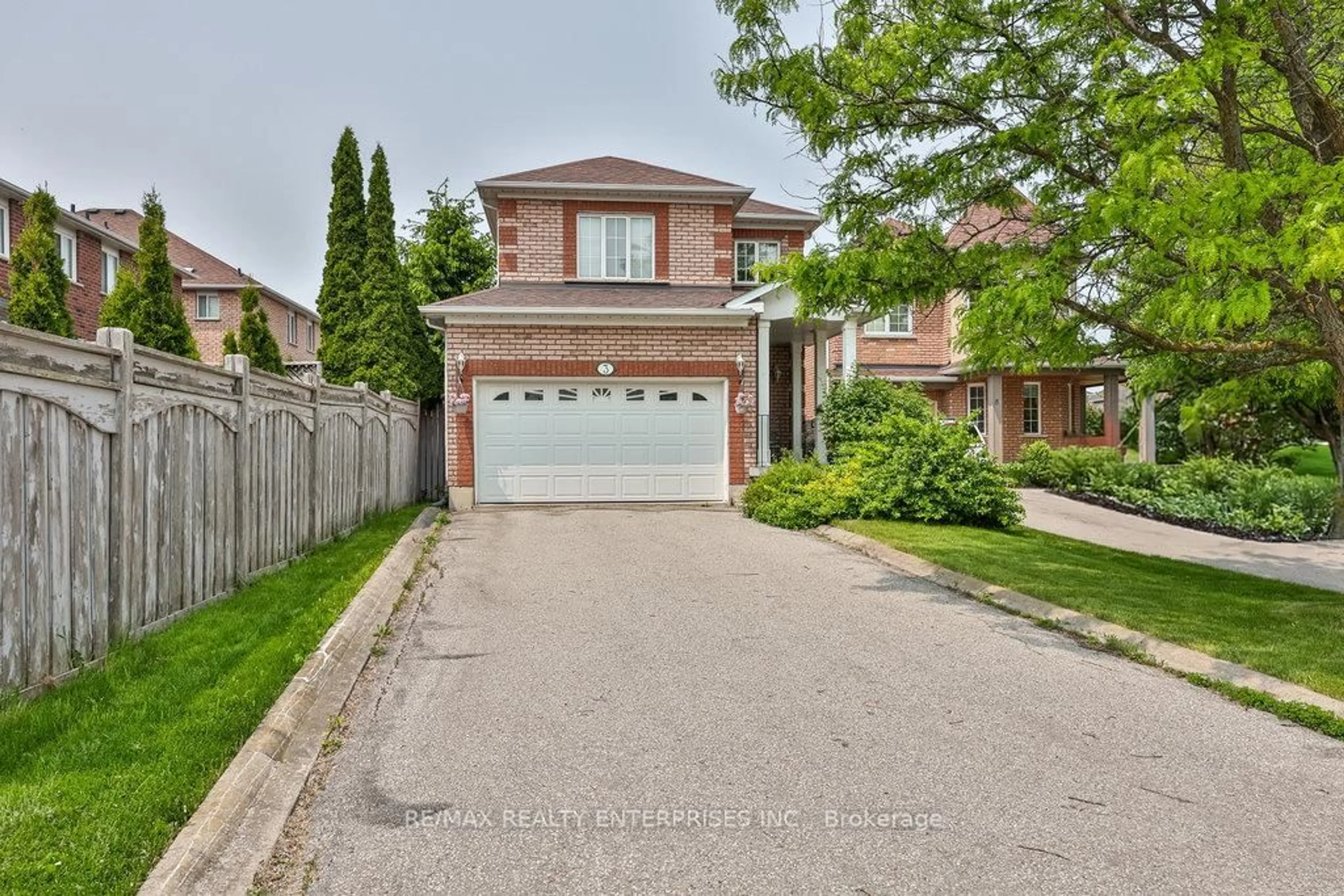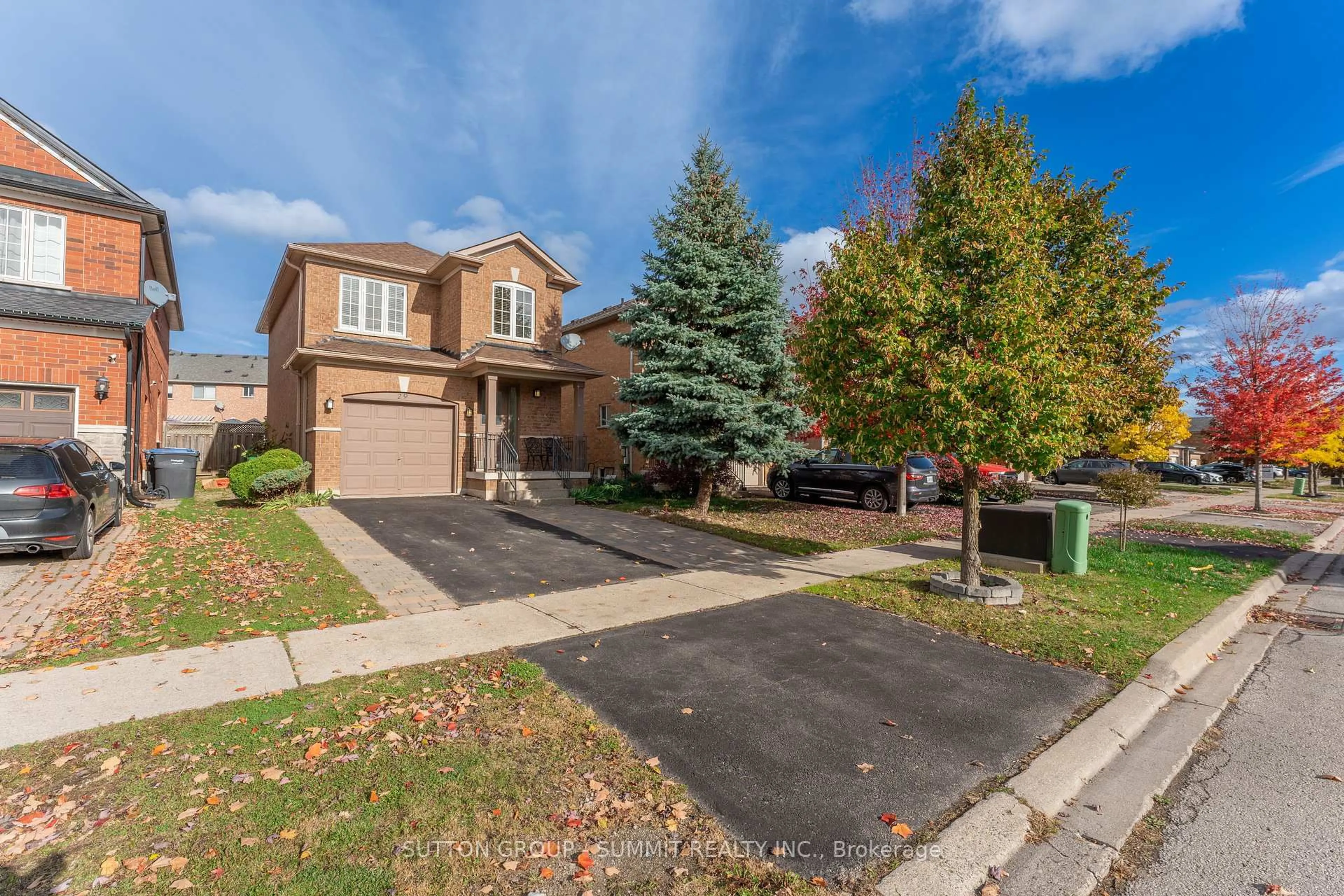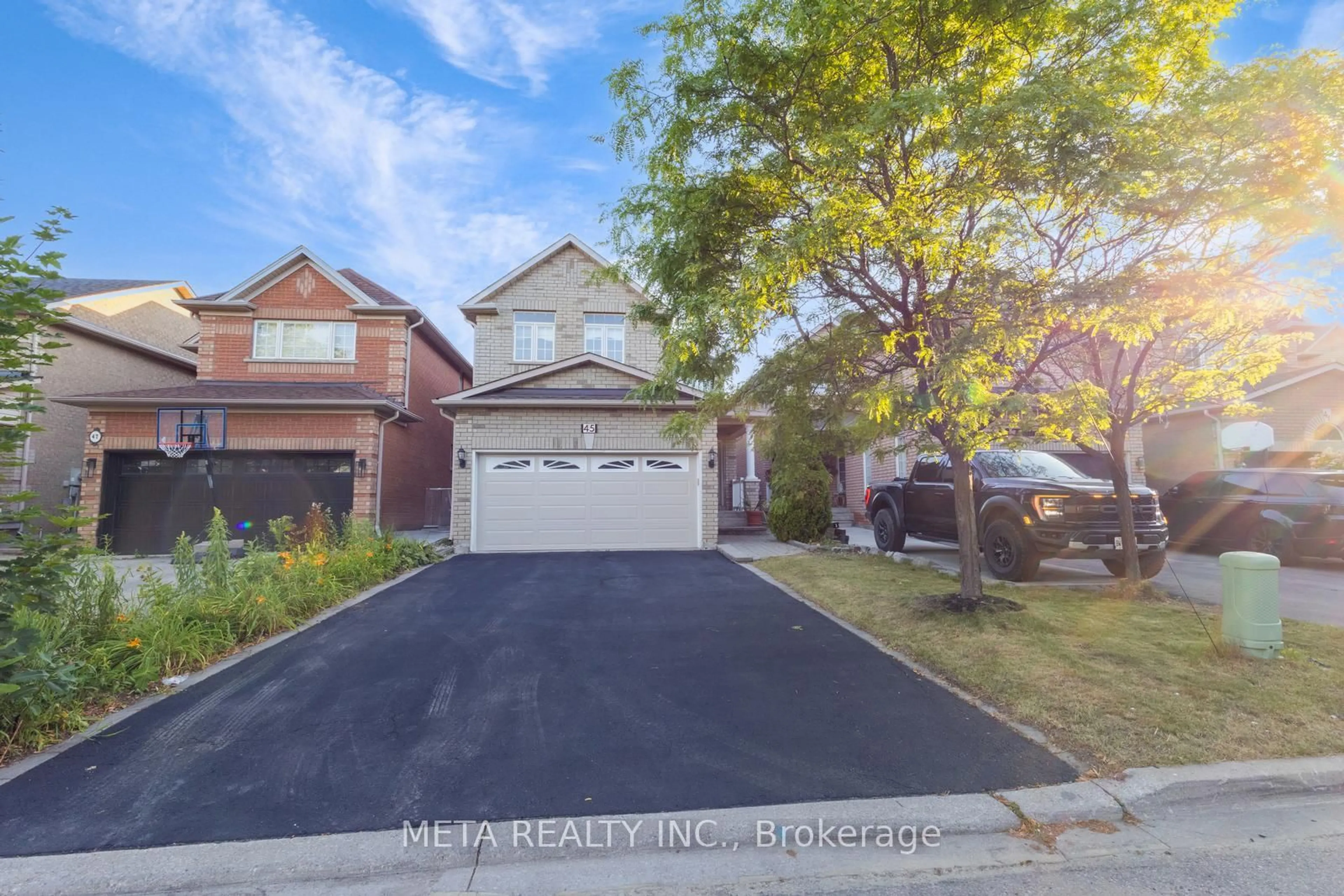A Wonderful Opportunity Awaits You In This Spacious Side Split Home With 3+1 Bedrooms, Perfectly Located On A Quiet Family Street In The Heart Of Bolton. Imagine The Comfort Of Living in A Well-Built Home That Is Ready For Your Personal Touch. With A Little Modernization, This Gem Can Truly Shine. Features A Great Spacious Layout, With Combined Living/Dining Rooms & An Eat-In Kitchen That Overlooks A Large Family Room Creating The Perfect Space For Gatherings With Loved Ones. Enjoy Your Own Personal Retreat As You Step Out To Your Patio & Private Yard That Backs Onto Lush Forest Greenspace. Three Spacious Bedrooms Complete The 2nd Level, & The Finished Lower Level & Basement Offers Versatility with An Office/Workshop. A Fourth Bedroom Is Ideal For Guests Or A Cozy Hideaway For Family Members. There Is Also A Lower Height Area That Provides Bonus Storage Space. The Interior Main Level, Family Room & 2nd Level Have All Been Freshly Painted & New Décor Switches & Plugs Are On Most Outlets/Receptacles. An Updated 200Amp Breaker Panel & A Generac Backup Generator Ensures Piece Of Mind & Convenience. Perfectly Located For Walks To Nearby Parks & Vibrant Downton Bolton! Don't Miss Out On This Incredible Opportunity To Create The Home Of Your Dreams!! Please Note That Some Images Have Been Virtually Staged For Decorative Purposes Only.
Inclusions: All Electric Light Fixtures & Fans, Fridge, Stove, B/I Dishwasher, Hood/Exhaust Fan, Washer & Dryer, Central Vacuum & Attachments, Central Air Conditioning, Garage Door Opener + 2 Remotes, Gas Fireplace, Generac Back-Up Generator.
 33
33





