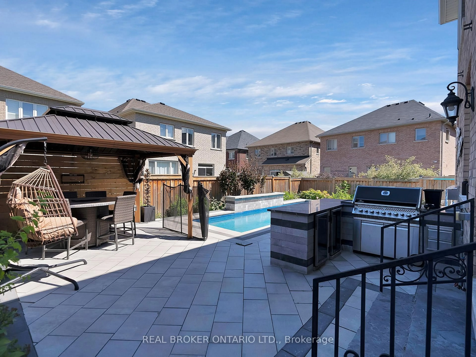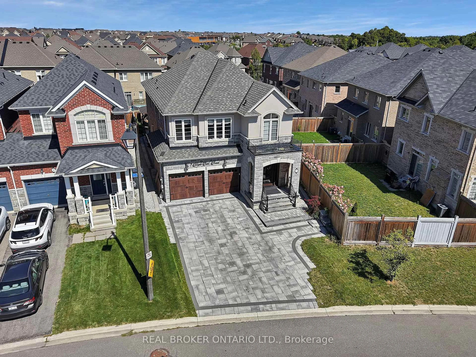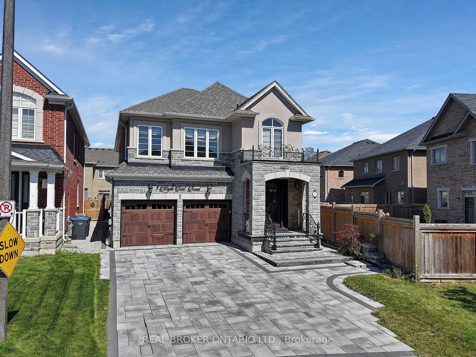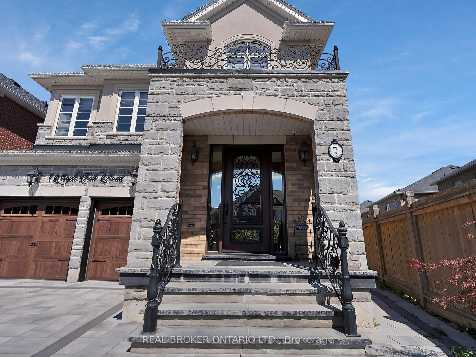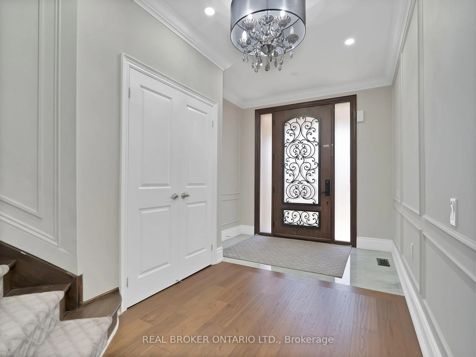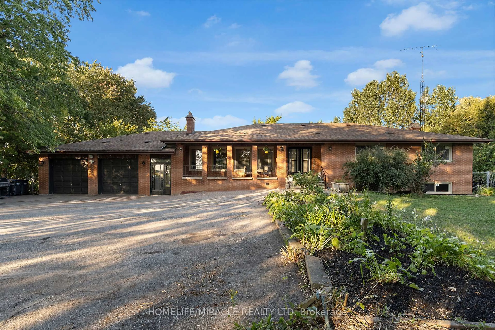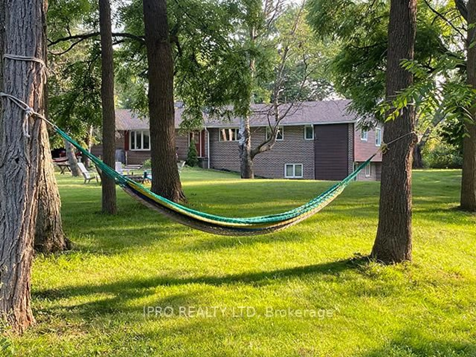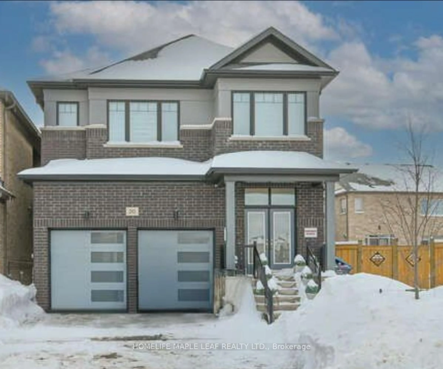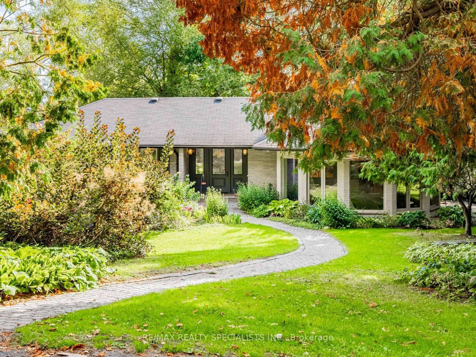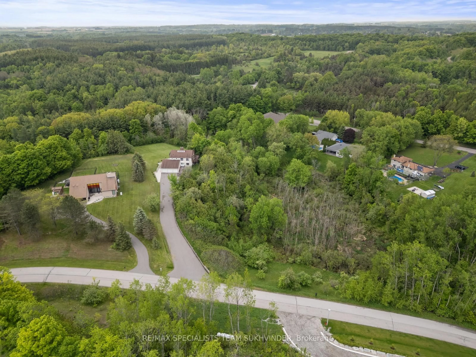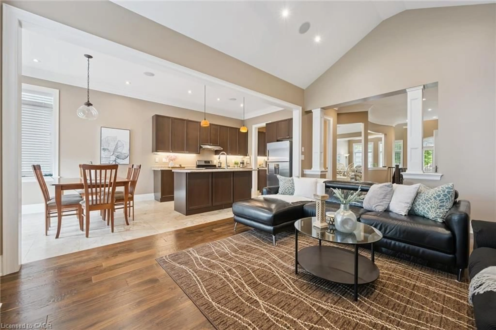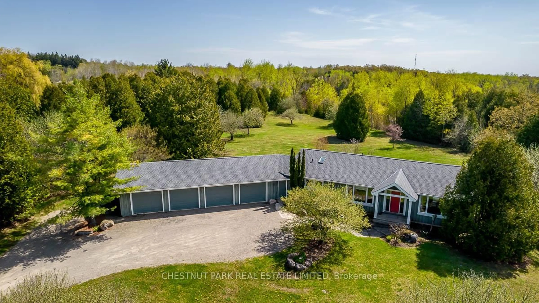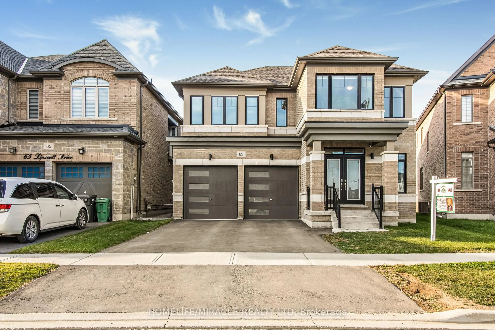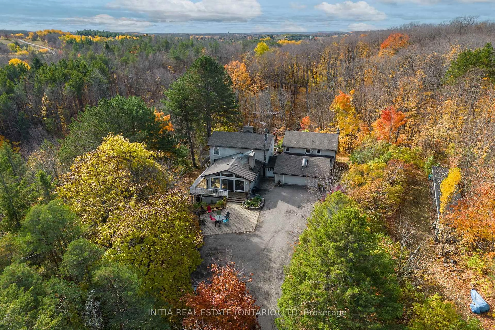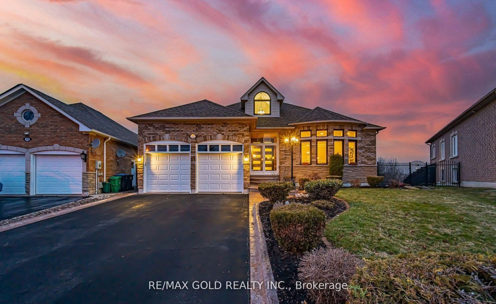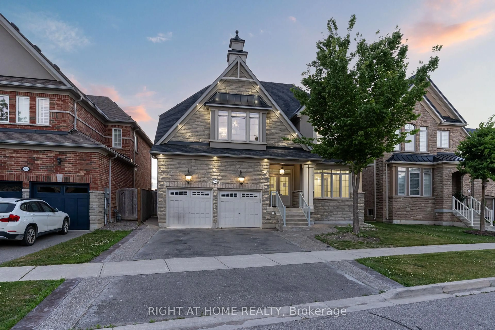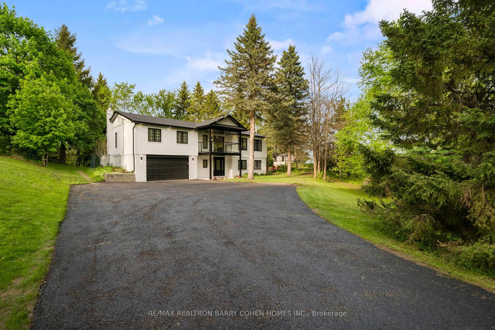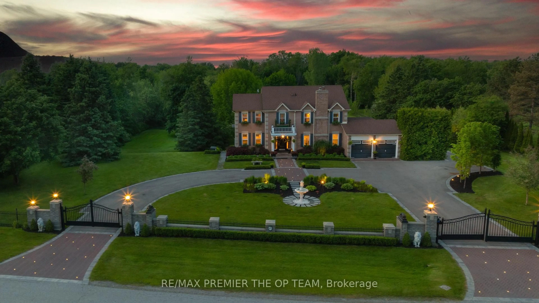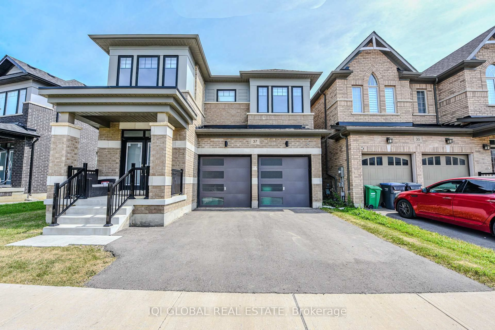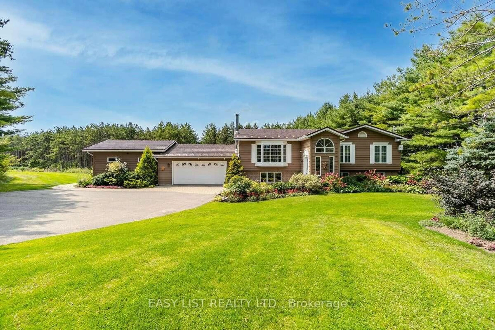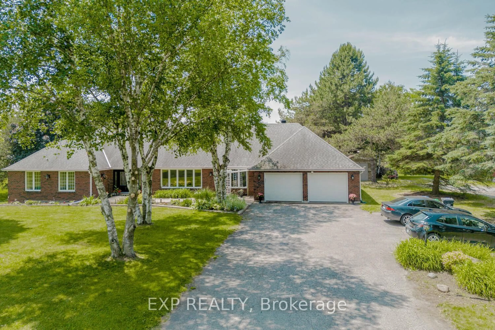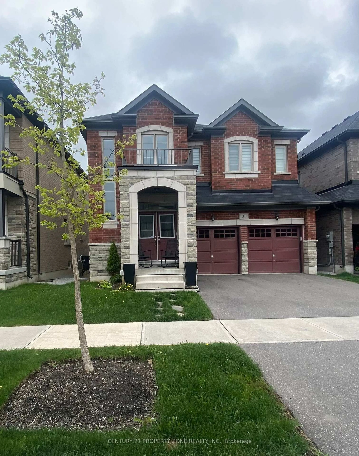7 Maple Trail Rd, Caledon, Ontario L7C 3Z8
Contact us about this property
Highlights
Estimated valueThis is the price Wahi expects this property to sell for.
The calculation is powered by our Instant Home Value Estimate, which uses current market and property price trends to estimate your home’s value with a 90% accuracy rate.Not available
Price/Sqft$586/sqft
Monthly cost
Open Calculator

Curious about what homes are selling for in this area?
Get a report on comparable homes with helpful insights and trends.
*Based on last 30 days
Description
Step into luxury at 7 Maple Trail! This less than 10-year-old home offers nearly 4000 sq. ft. of beautifully finished living space with over $300K in upgrades. From the stylish garage doors and custom front entry to the detailed iron accents, the curb appeal sets the tone for whats inside.The interior boasts hardwood floors throughout, elegant trim work, fresh paint, and an upgraded kitchen with stone counters, large island, and premium finishes. Every bedroom is equipped with custom closet organizers, including two with their own private ensuites, while the remaining bedrooms share a semi-ensuite. Bathrooms showcase quartz counters, upgraded fixtures, and a spa-like primary bath with marble floors and a luxury tub surround.The basement is fully finished as a self-contained unit with its own kitchen, bedroom, and bath,ideal for extended family or rental income.Enjoy your backyard retreat complete with a heated saltwater pool, outdoor kitchen, cabana with change room, and interlocked stone landscaping. The driveway accommodates 4 cars with no sidewalk.Perfectly located near Hwy 410, schools, hospital, parks, and morethis home is designed for comfort, style, and convenience.
Property Details
Interior
Features
Main Floor
Kitchen
3.65 x 3.048Granite Counter / Porcelain Floor / Breakfast Area
Breakfast
3.048 x 2.74Porcelain Floor / Open Concept / W/O To Yard
Dining
4.57 x 3.35hardwood floor / Combined W/Living / Open Concept
Family
4.87 x 3.35hardwood floor / Electric Fireplace / Large Window
Exterior
Features
Parking
Garage spaces 2
Garage type Attached
Other parking spaces 4
Total parking spaces 6
Property History
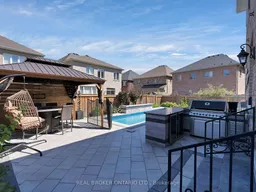 50
50