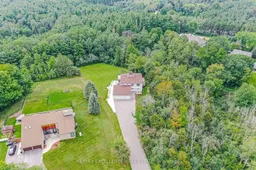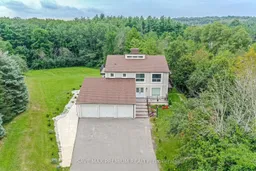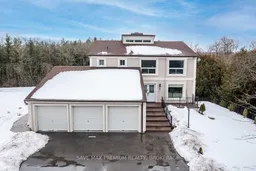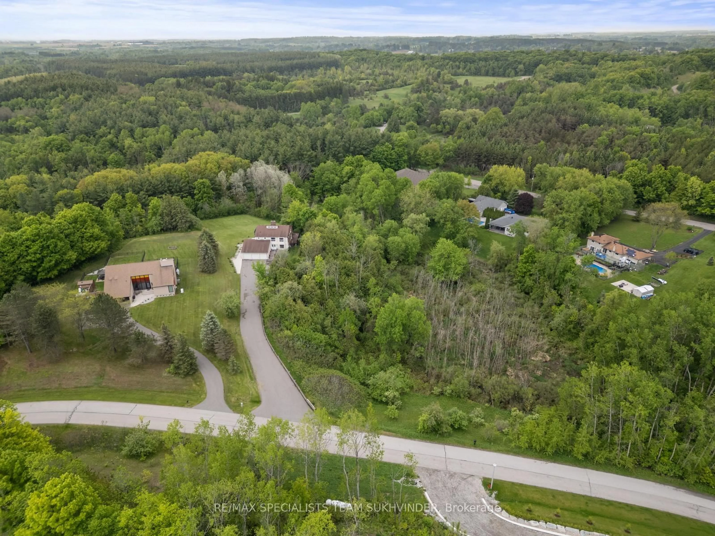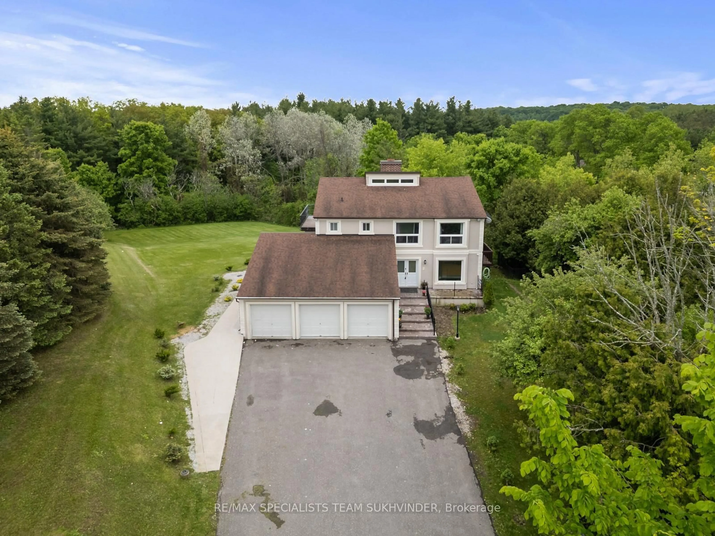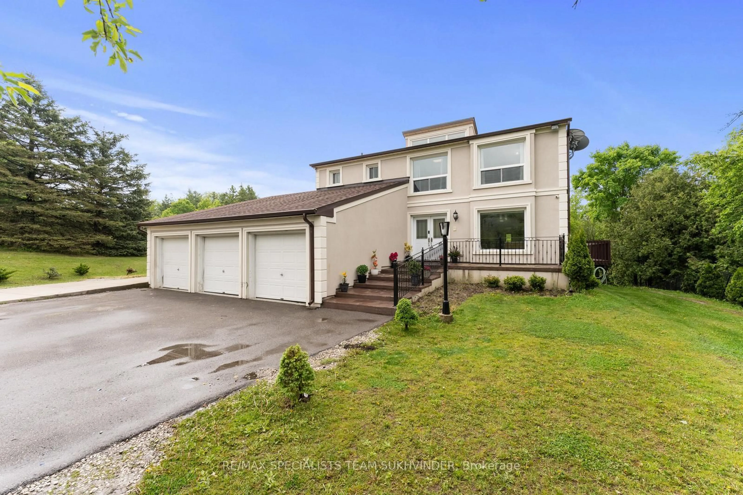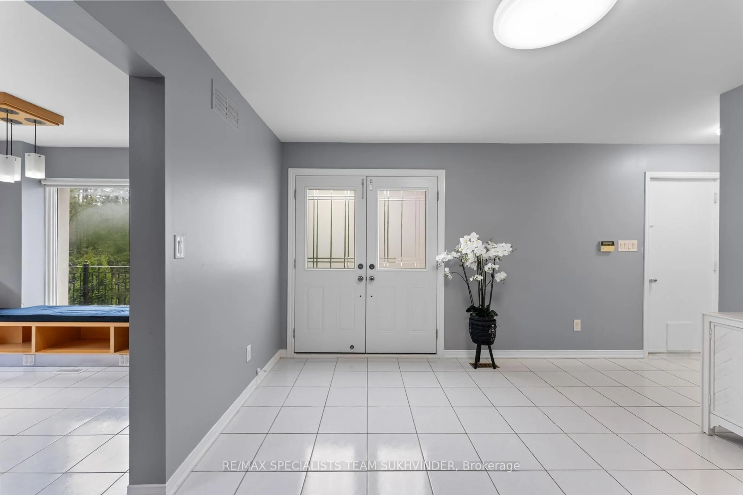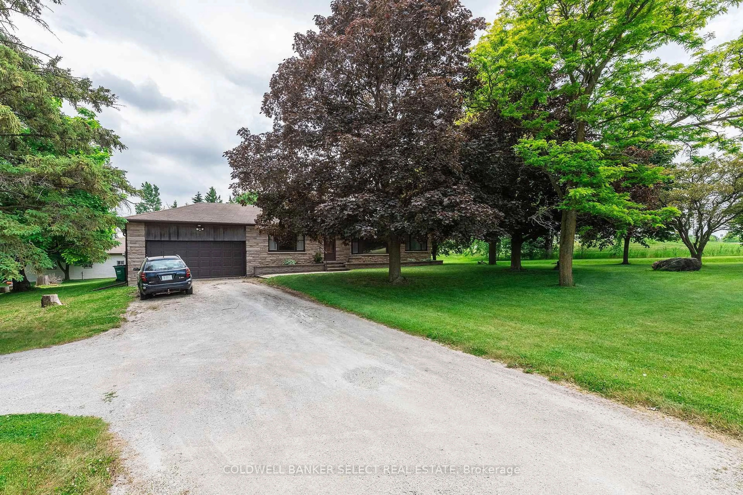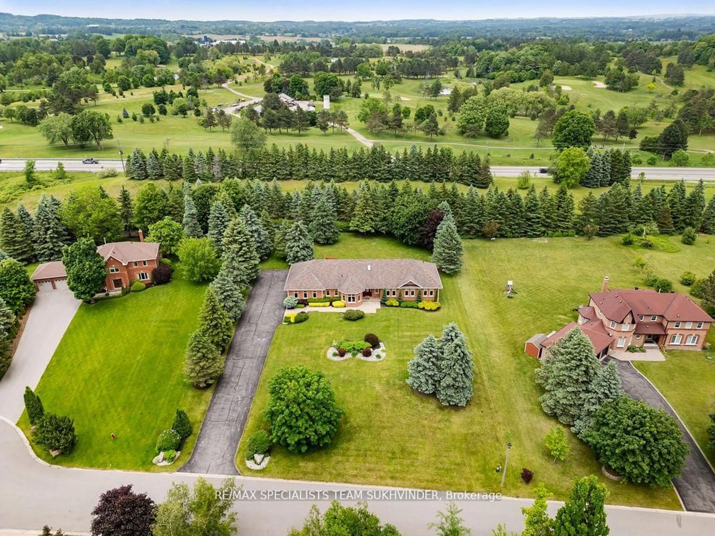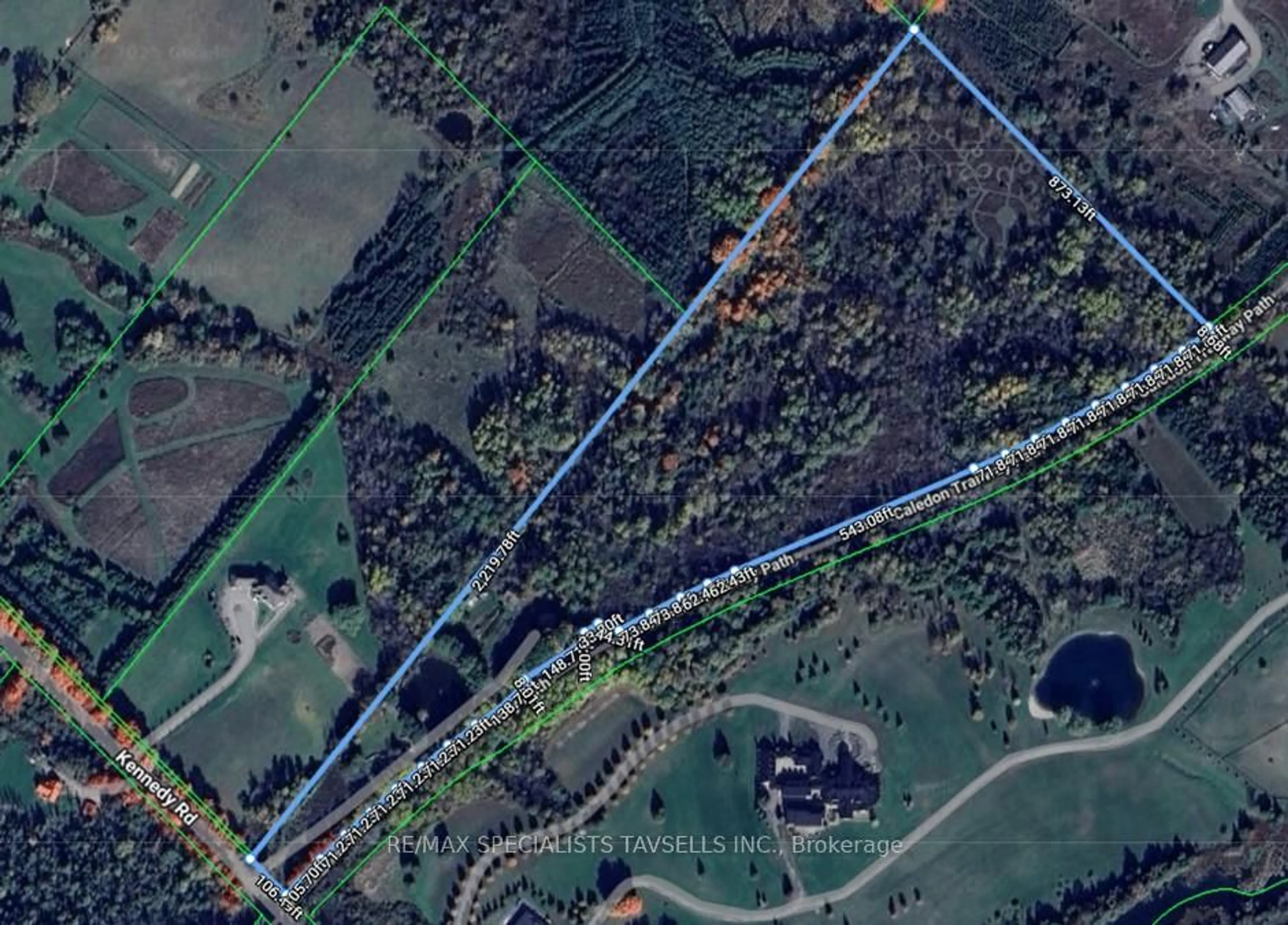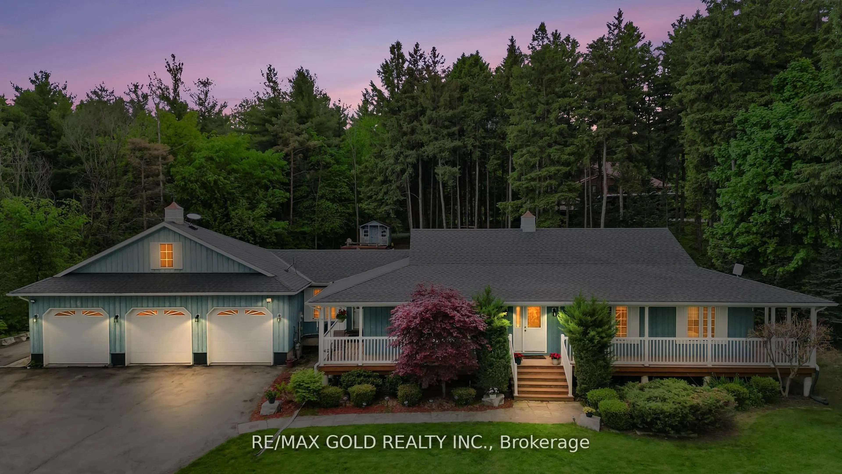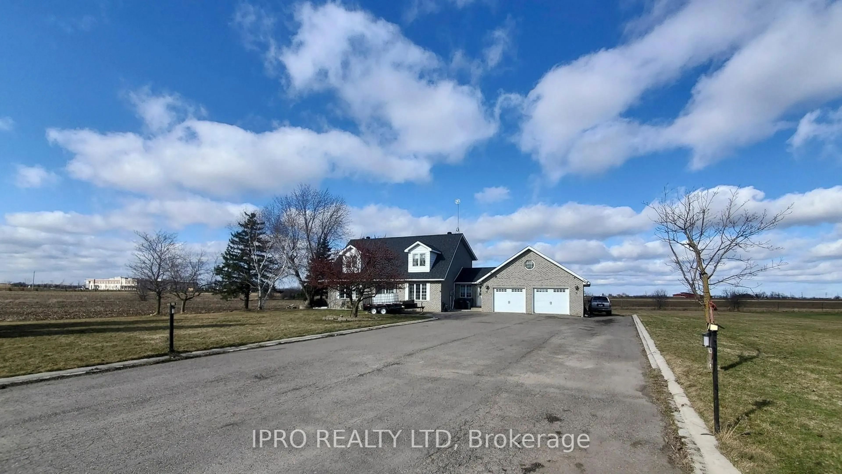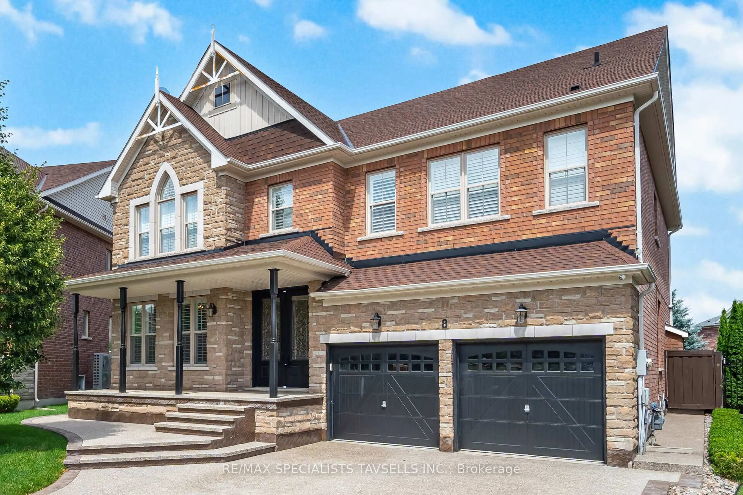7 Keily Cres, Caledon, Ontario L7E 0R3
Contact us about this property
Highlights
Estimated valueThis is the price Wahi expects this property to sell for.
The calculation is powered by our Instant Home Value Estimate, which uses current market and property price trends to estimate your home’s value with a 90% accuracy rate.Not available
Price/Sqft$541/sqft
Monthly cost
Open Calculator

Curious about what homes are selling for in this area?
Get a report on comparable homes with helpful insights and trends.
*Based on last 30 days
Description
Welcome To This Exceptional All-Brick 2-Storey Residence Nestled In The Heart Of Caledon. Set On A Private And Picturesque 2.29-Acre Lot With No Neighbors On One Side, This Home Features 5+3 Bedrooms, 4.5 Bathrooms, And Over 5,000 Sq. Ft. Of Finished Living Space. A Long Paved Driveway Leads To A 3-Car Garage, Offering Both Privacy And Curb Appeal.The Main Floor Includes A Spacious Bedroom With A Full Ensuite Ideal For Guests Or Multi-Generational Living. The Heart Of The Home Is A Dream Chefs Kitchen With High-End Appliances, A Large Layout, And Plenty Of Room For Entertaining. Upstairs, You'll Find Four Generous Bedrooms, Including A Stunning Primary Suite With A Massive Private Terrace Overlooking The Backyard And Natural Surroundings.Enjoy Multiple Walk-Outs On All Levels, Breathtaking Views, And A Layout Designed For Both Everyday Comfort And Hosting. The Lower Level Features A Second Kitchen, Additional Bedrooms, And More Walk-Outs Perfect For Extended Families!
Property Details
Interior
Features
Main Floor
Foyer
3.96 x 3.66Tile Floor / Floating Stairs / Open Concept
Living
7.31 x 3.35hardwood floor / combined w/primary / Open Concept
Kitchen
8.84 x 3.66Eat-In Kitchen / Tile Floor / Stainless Steel Appl
Kitchen
5.18 x 4.88Eat-In Kitchen / Large Window / Tile Floor
Exterior
Features
Parking
Garage spaces 3
Garage type Attached
Other parking spaces 10
Total parking spaces 13
Property History
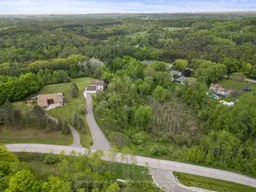 41
41