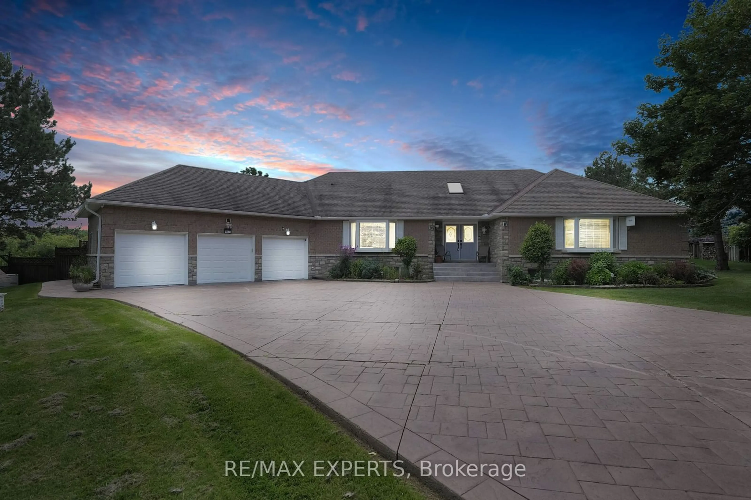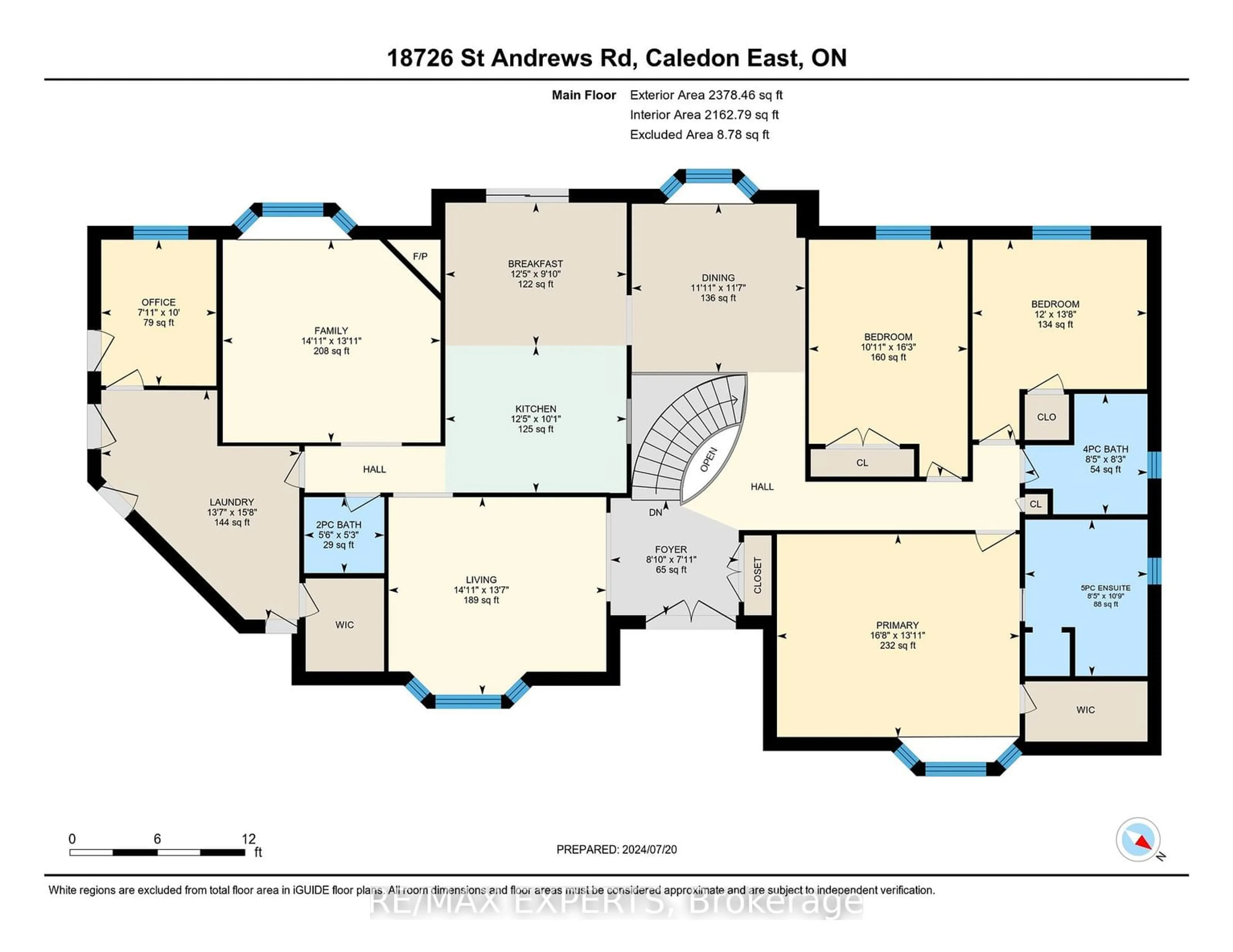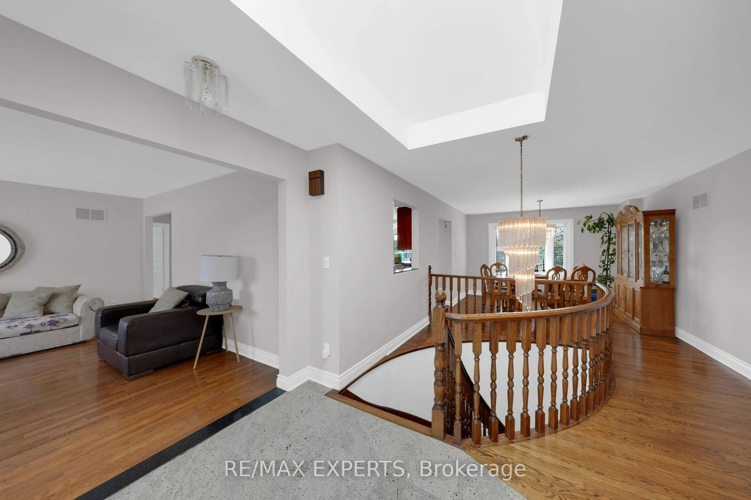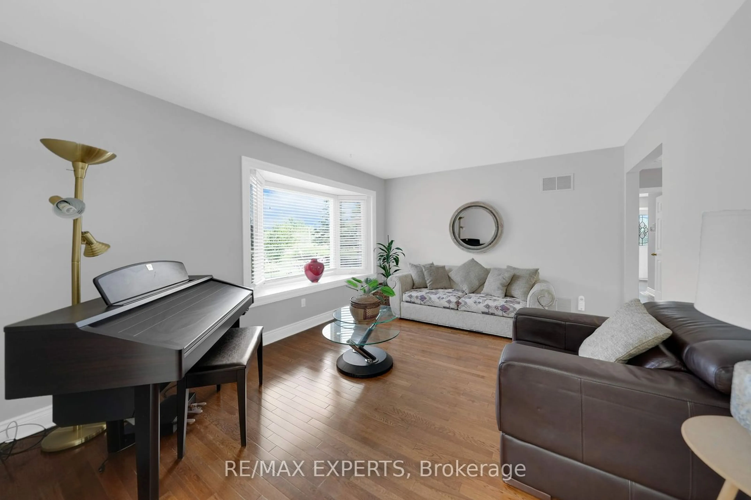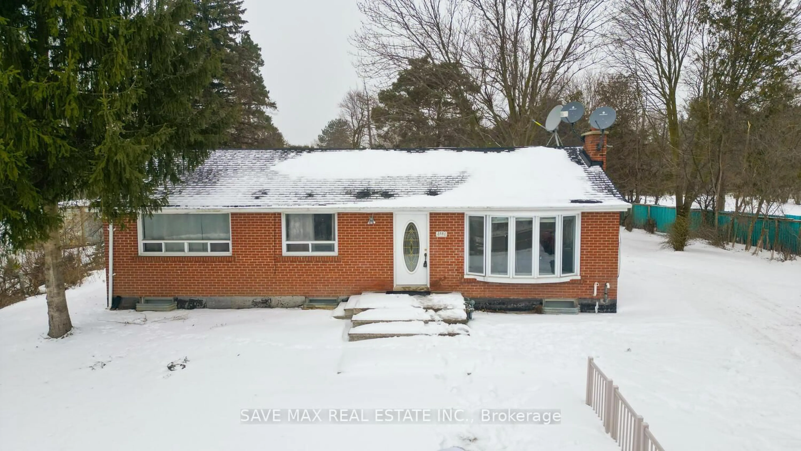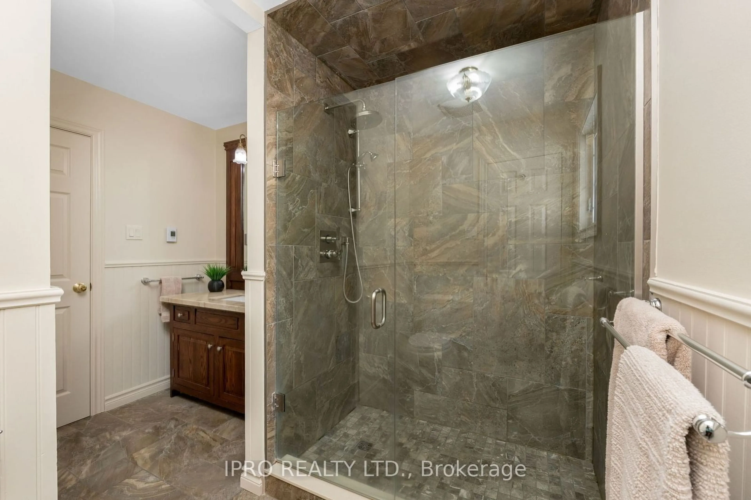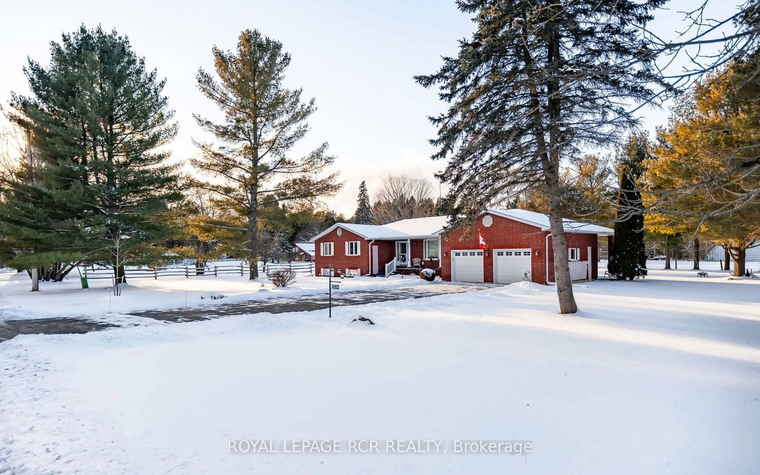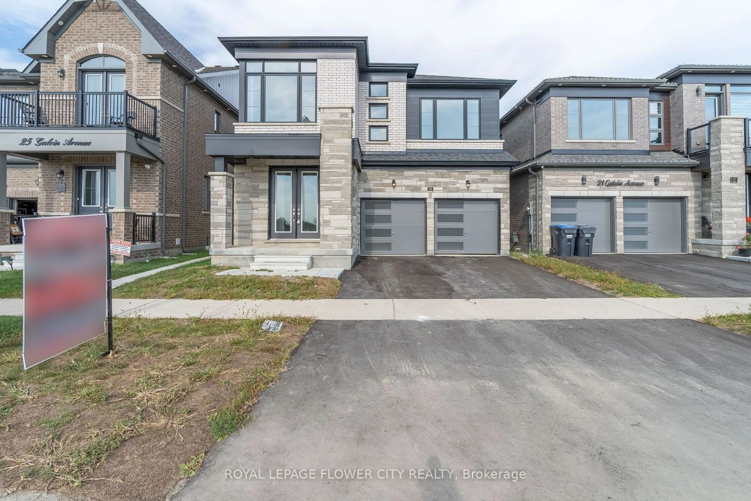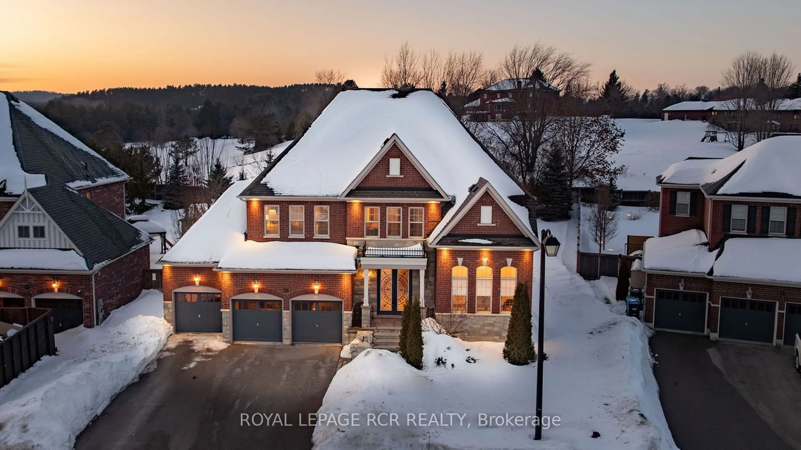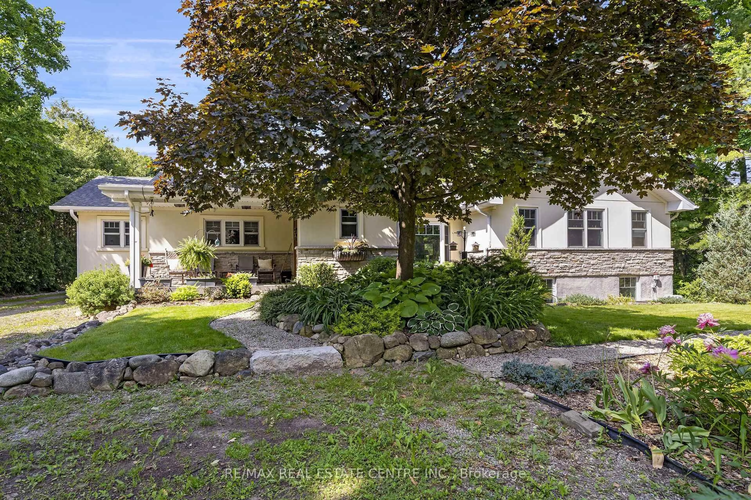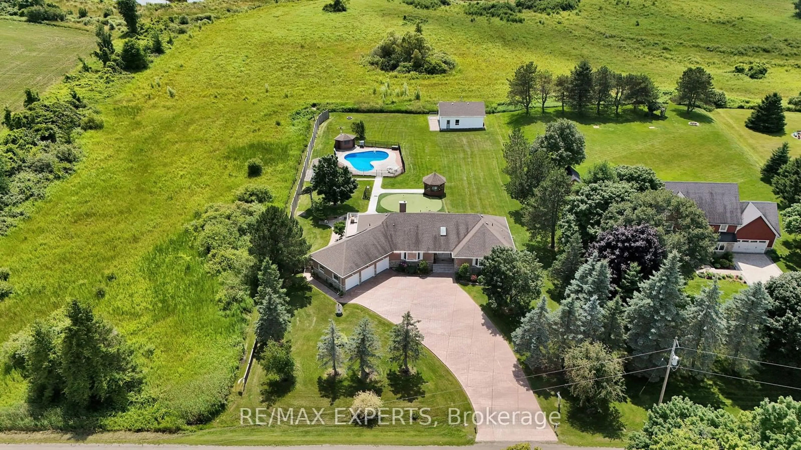
18726 St. Andrews Rd, Caledon, Ontario L7K 2C7
Contact us about this property
Highlights
Estimated ValueThis is the price Wahi expects this property to sell for.
The calculation is powered by our Instant Home Value Estimate, which uses current market and property price trends to estimate your home’s value with a 90% accuracy rate.Not available
Price/Sqft-
Est. Mortgage$10,736/mo
Tax Amount (2024)$8,640/yr
Days On Market207 days
Description
Welcome to this exceptional bungalow, an extremely rare opportunity for discerning buyers sitting on a one acre lot surrounded by tranquility. Boasting 4500+ square feet of living space, this beautifully appointed home offers an impressive blend of modern amenities and luxurious features, designed to provide the ultimate in comfort and convenience. This versatile layout can offer 4 bedrooms on the main floor, or 3 plus a nanny quarters/private office with an additional 2 bedrooms on the lower level. There are 4 well-appointed bathrooms including a 5 piece ensuite, providing ample space for family and guests. Equipped with solar panels, both on the roof and on a tracking tower, this home is designed for sustainable living and energy savings. Enjoy the solar and propane heated, concrete in-ground pool (2 years old), perfect for summer relaxation, with an oversized pool cabana and outdoor bathroom. Practice your swing on the private putting green or chip it fifty yards into your natural stone firepit! Cozy up with three fireplaces located in the living room, the primary bedroom, and the recreational room. End off a workout in your home-gym with an infrared dry Sauna! With an attached three car garage, a four car detached, heated garage that features a second floor mezzanine and ten driveway parking spaces, parking will never be an issue. This bungalow is a unique find, combining luxury, efficiency, and practical features in a prime location. Don't miss out on this extraordinary property. **EXTRAS** Propane generator powers ~70-80% of the home. Features tankless water heater, reverse osmosis system providing treated drinking water to faucet, fridge, and shower. Includes sump pump in closet and sewage ejector in utility closet.
Property Details
Interior
Features
Exterior
Features
Parking
Garage spaces 7
Garage type Attached
Other parking spaces 10
Total parking spaces 17
Property History
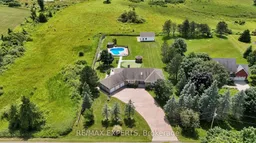 40
40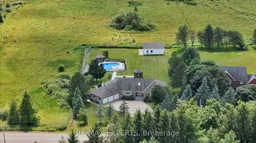
Get up to 1% cashback when you buy your dream home with Wahi Cashback

A new way to buy a home that puts cash back in your pocket.
- Our in-house Realtors do more deals and bring that negotiating power into your corner
- We leverage technology to get you more insights, move faster and simplify the process
- Our digital business model means we pass the savings onto you, with up to 1% cashback on the purchase of your home
