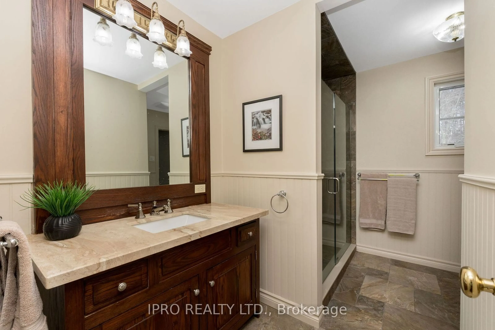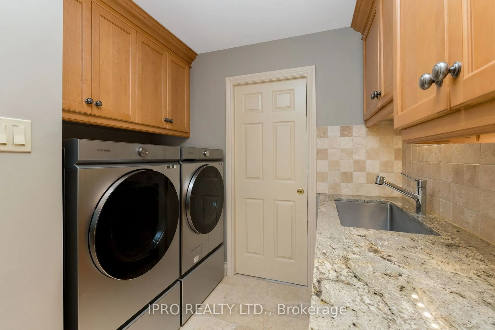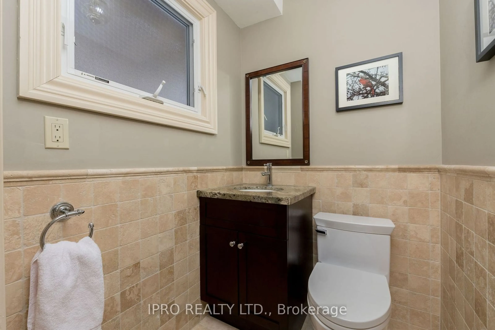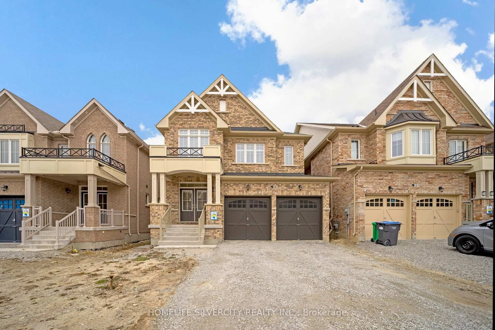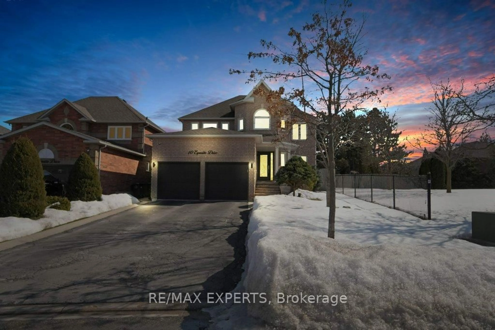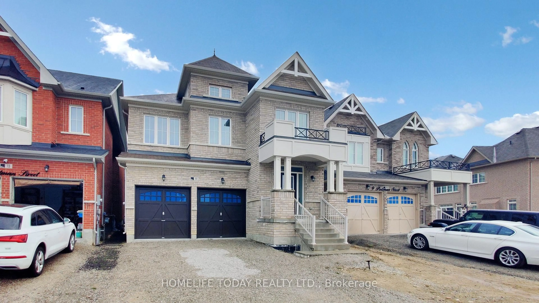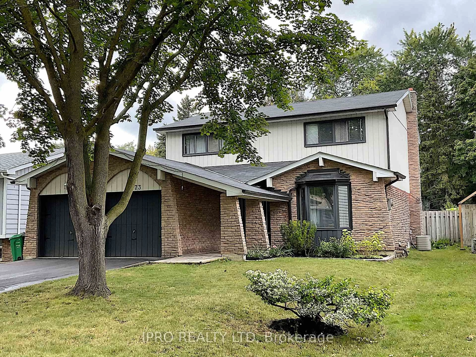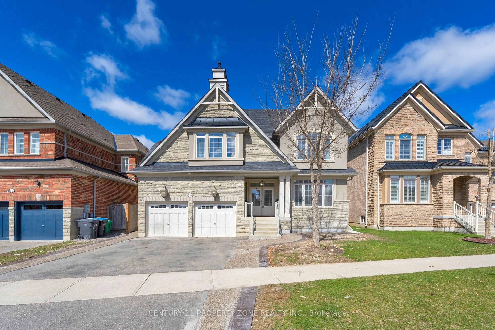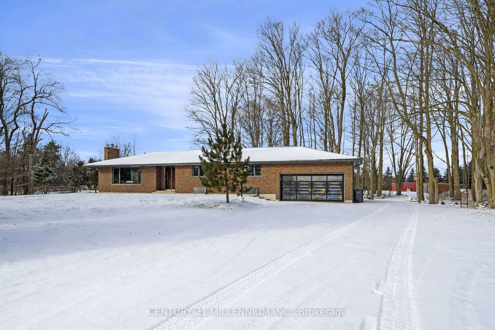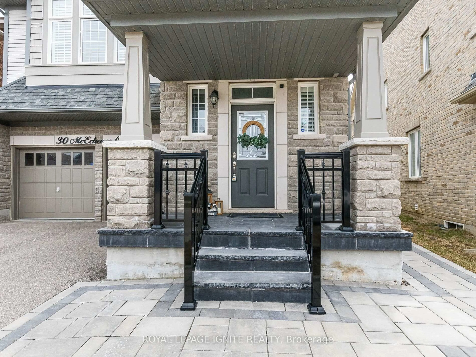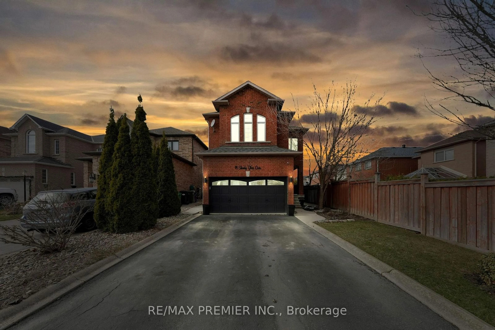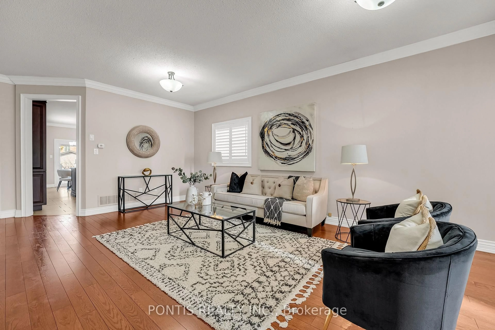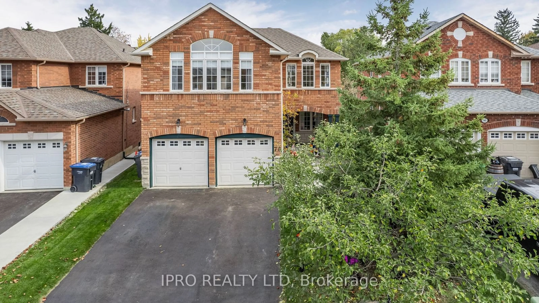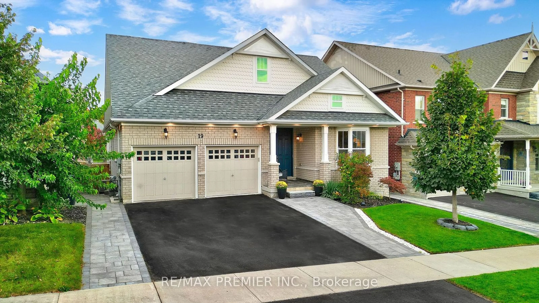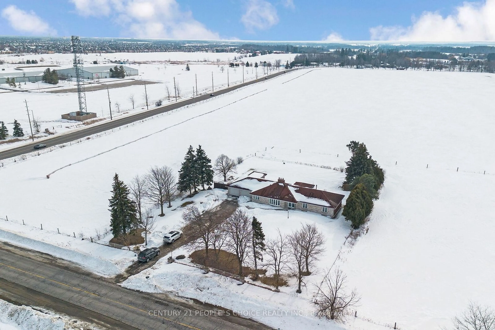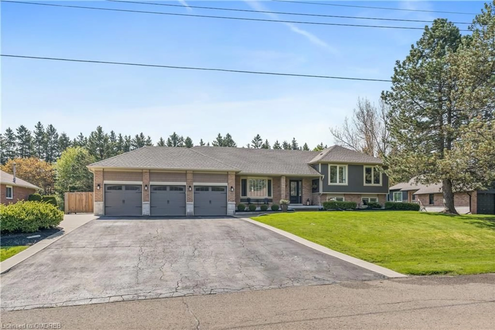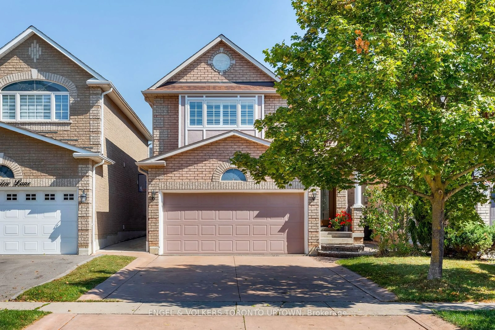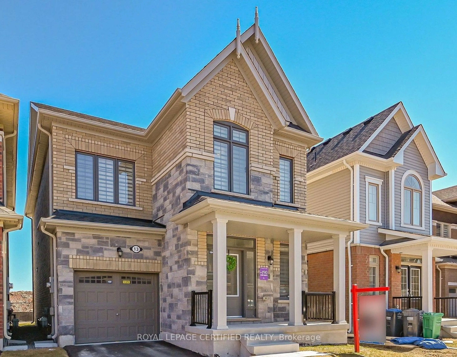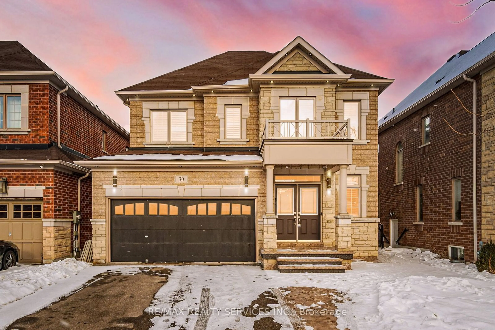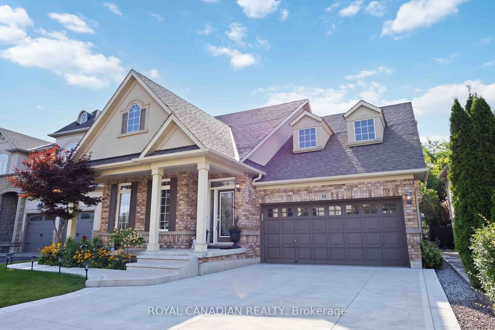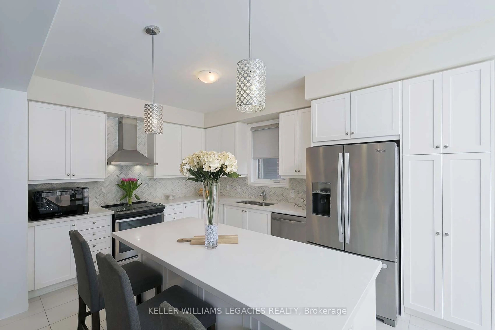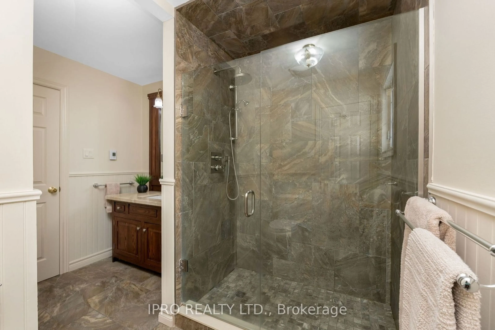
25 Orsi Rd, Caledon, Ontario L7C 1H6
Contact us about this property
Highlights
Estimated ValueThis is the price Wahi expects this property to sell for.
The calculation is powered by our Instant Home Value Estimate, which uses current market and property price trends to estimate your home’s value with a 90% accuracy rate.Not available
Price/Sqft$557/sqft
Est. Mortgage$7,726/mo
Tax Amount (2025)$5,307/yr
Days On Market65 days
Description
Stunning and completely reimagined, rare 5 level model is a true oasis, with gardens, perennials, walkways, two ponds & a creek with fish, patios and pergolas with multiple W/O's to enjoy the different seasons! Green Certification generating $1000's per year in solar energy! Backing onto a forest for complete privacy, this home has gorgeous new front landscaping with stone walkways & patio, railings & landscape lighting! Enter the spacious foyer to an open design, French doors lead to the huge dining room, while the gorgeous chef's kitchen and great rm with grand fireplace & beamed ceilings beckon from beyond! Beautiful hdwd floors flow thru-out! Upstairs are 3 spacious BR's, the primary has a semi-ensuite to a gorgeous spa bath with glass shower. 3rd level is the massive family room with a wood f/p, hdwd flrs, closet and W/O to a patio, & Laundry/powder rm, another W/O to the yard, and a 4th bedroom. Solar roof panel array, installed in 2012, Custom microFIT contract is transferrable, approx.$7000/yr income until June 2032.
Property Details
Interior
Features
Main Floor
Kitchen
8.31 x 3.35hardwood floor / Centre Island / Stainless Steel Appl
Great Rm
8.31 x 4.39hardwood floor / Gas Fireplace / Beamed
Dining
5.51 x 3.66hardwood floor / Bay Window / French Doors
Exterior
Features
Parking
Garage spaces 2
Garage type Attached
Other parking spaces 6
Total parking spaces 8
Property History
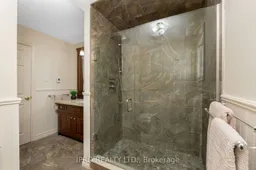 50
50Get up to 1% cashback when you buy your dream home with Wahi Cashback

A new way to buy a home that puts cash back in your pocket.
- Our in-house Realtors do more deals and bring that negotiating power into your corner
- We leverage technology to get you more insights, move faster and simplify the process
- Our digital business model means we pass the savings onto you, with up to 1% cashback on the purchase of your home
