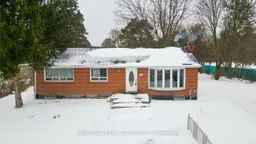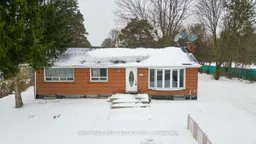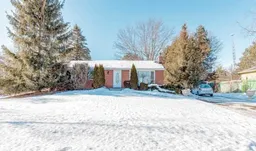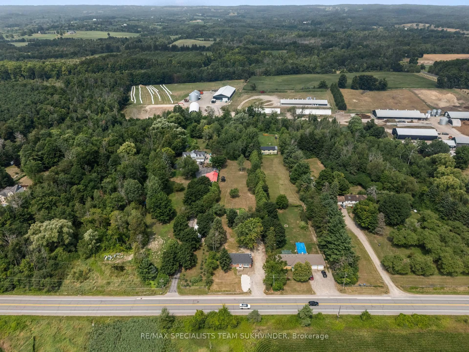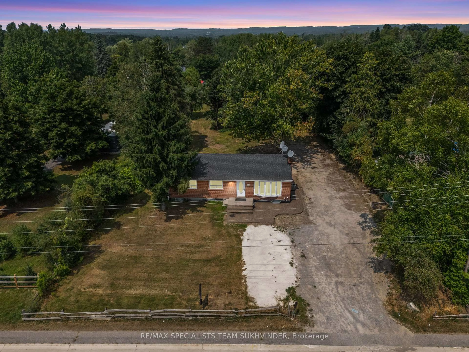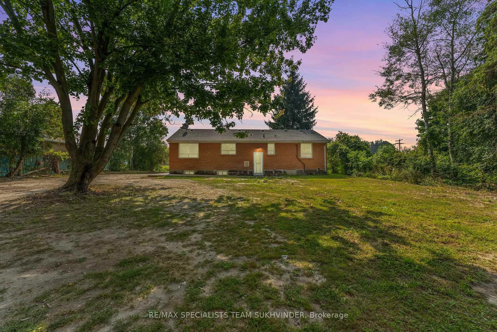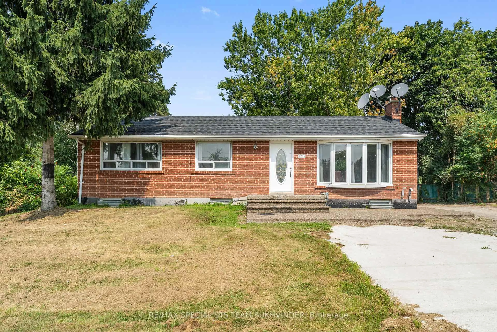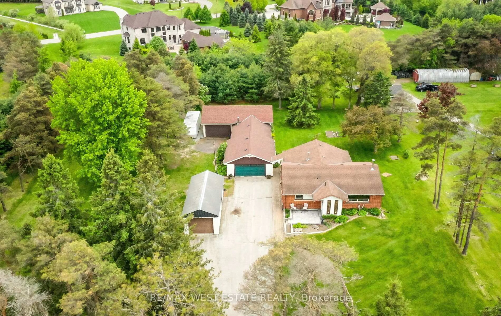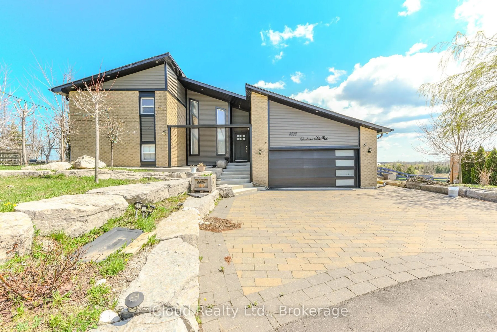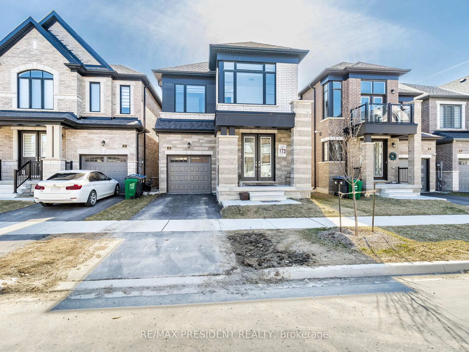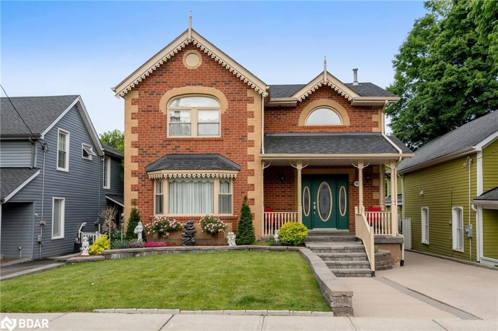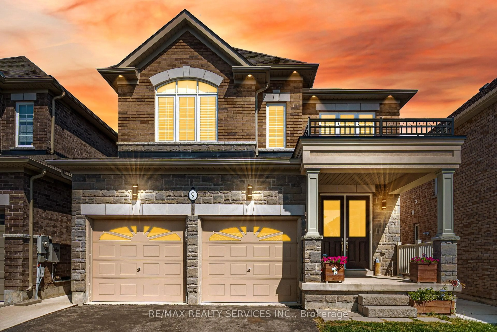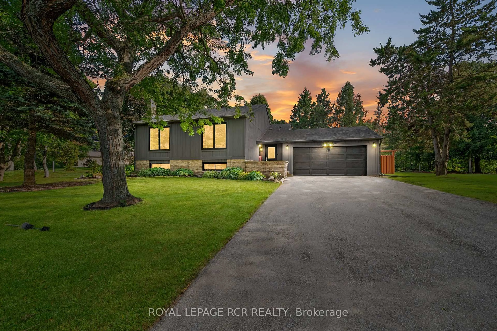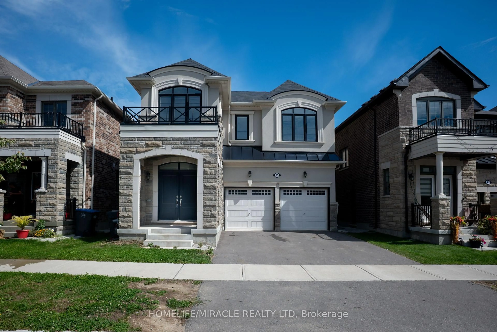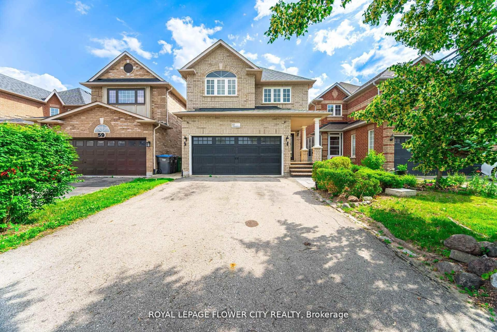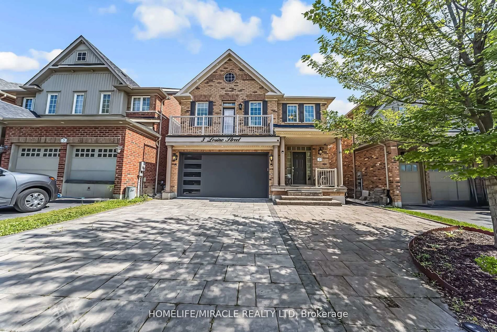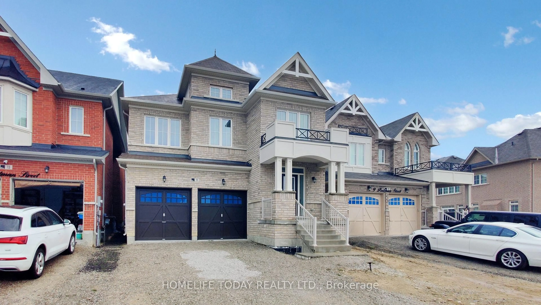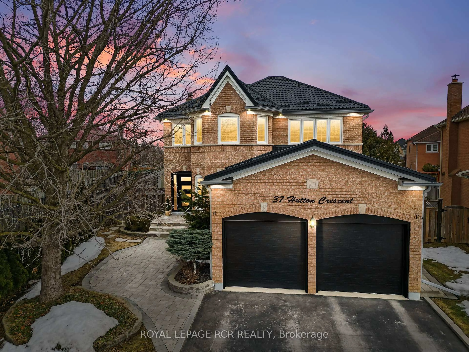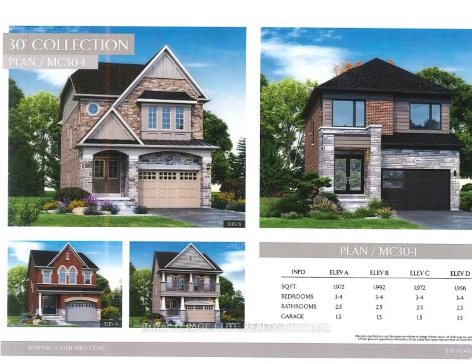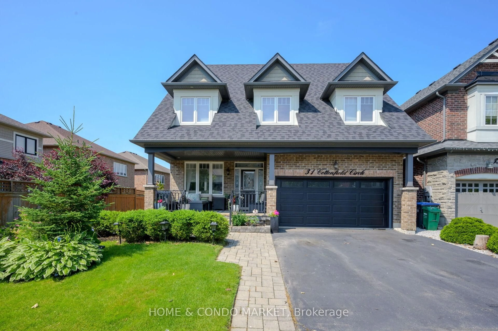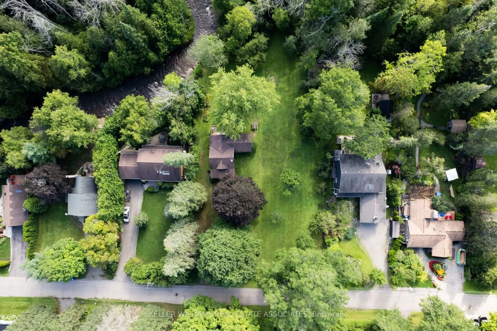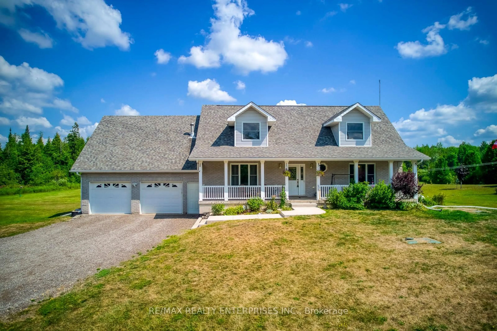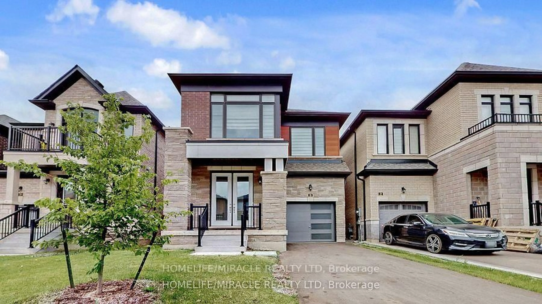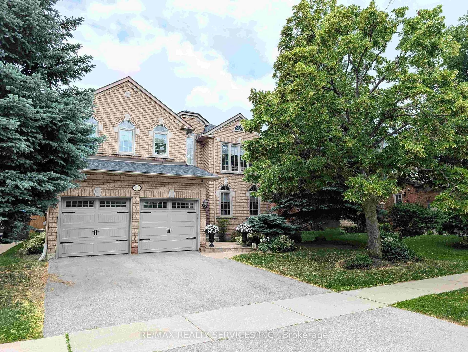4886 Olde Base Line Rd, Caledon, Ontario L7C 0J9
Contact us about this property
Highlights
Estimated valueThis is the price Wahi expects this property to sell for.
The calculation is powered by our Instant Home Value Estimate, which uses current market and property price trends to estimate your home’s value with a 90% accuracy rate.Not available
Price/Sqft$1,260/sqft
Monthly cost
Open Calculator

Curious about what homes are selling for in this area?
Get a report on comparable homes with helpful insights and trends.
*Based on last 30 days
Description
This rare Caledon gem offers more than just a home it offers unmatched flexibility. Set on nearly 2 acres with 100 ft frontage and 850 ft depth, you can rent the home while securing permits for your dream build, or simply enjoy it as the perfect home to grow with your family. Currently, the property features a spacious 3-bedroom detached bungalow with separate living and dining areas, pot lights, and a stylish kitchen with coffered ceiling and backsplash. The finished 3-bedroom basement has a full bathroom, separate entrance, and laundry perfect for extended family. Wrapped in concrete walkways, the home opens to a sprawling backyard with mature trees offering the perfect blend of entertaining space, privacy, and future potential Located in one of Caledon's most sought-after neighborhoods, you're just 10 minutes from Brampton with quick highway access. Whether you keep it as a family home, use it as an investment, or transform it into a luxury custom build, the possibilities are endless.
Property Details
Interior
Features
Main Floor
Dining
3.1 x 2.8hardwood floor / Combined W/Living / Window
Kitchen
4.1 x 3.1Ceramic Floor / Backsplash / Window
Primary
4.0 x 3.3hardwood floor / Closet / Window
2nd Br
3.53 x 3.27hardwood floor / Closet / Window
Exterior
Features
Parking
Garage spaces -
Garage type -
Total parking spaces 8
Property History
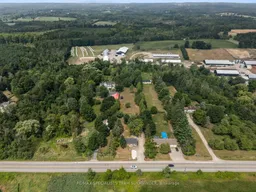 27
27