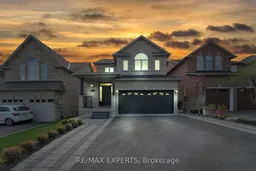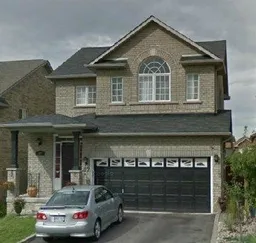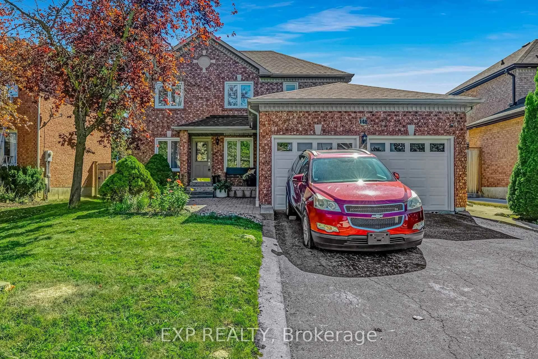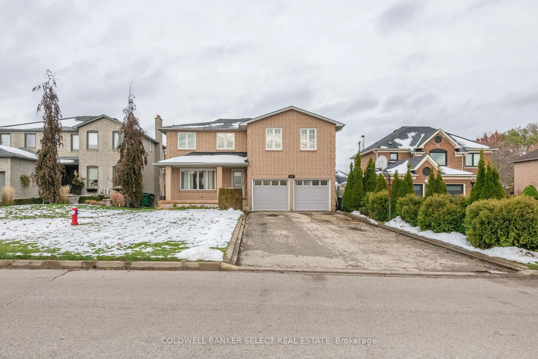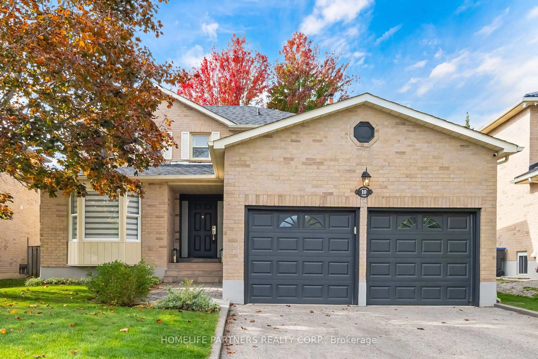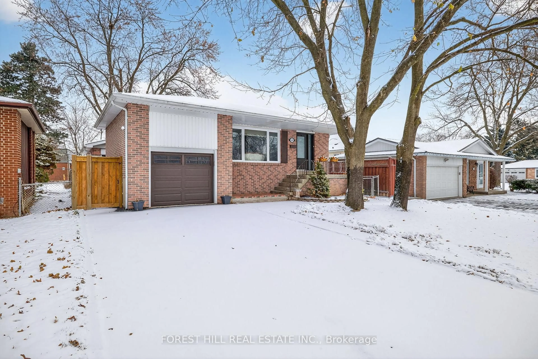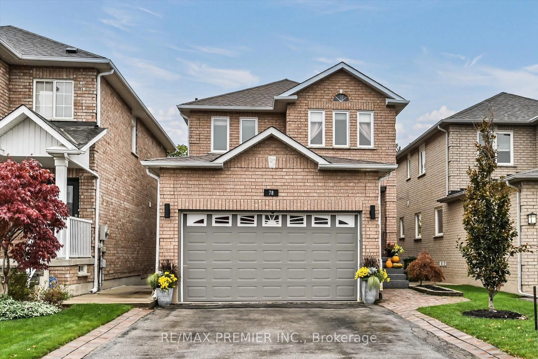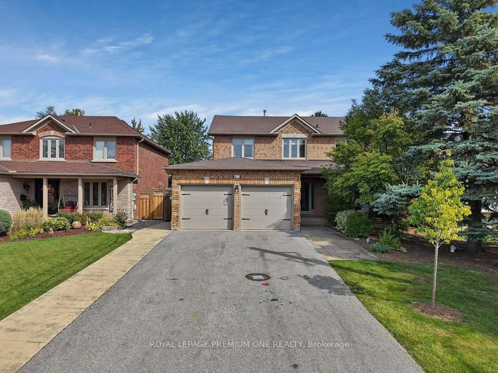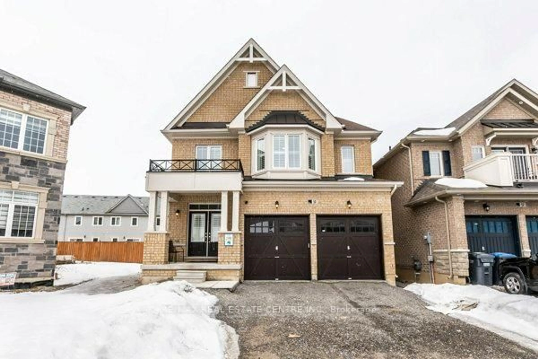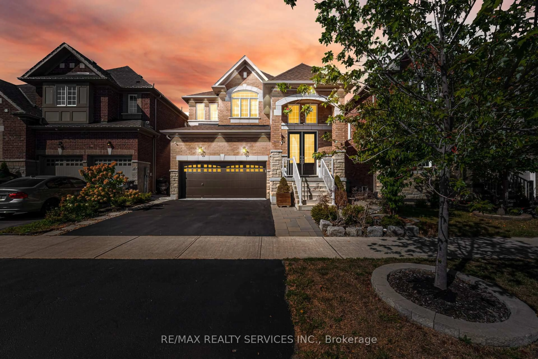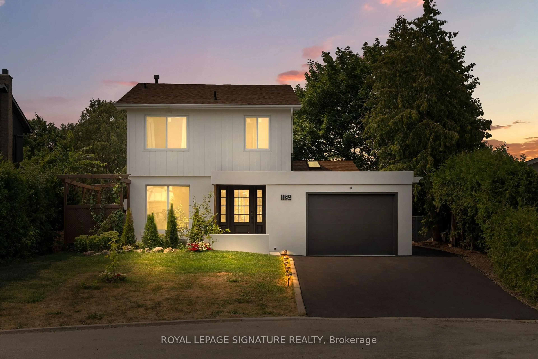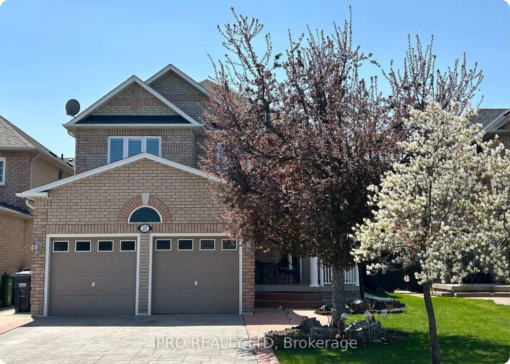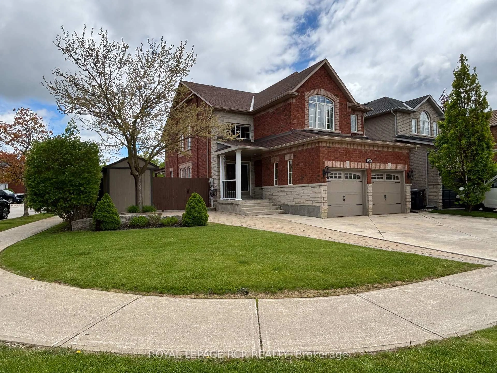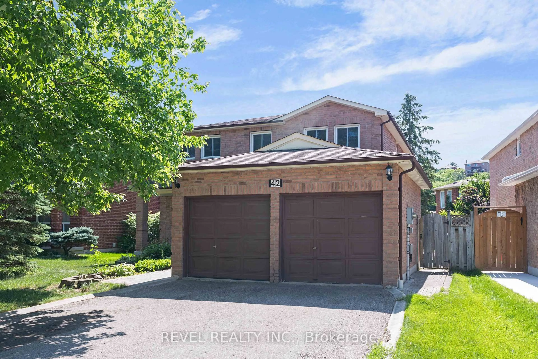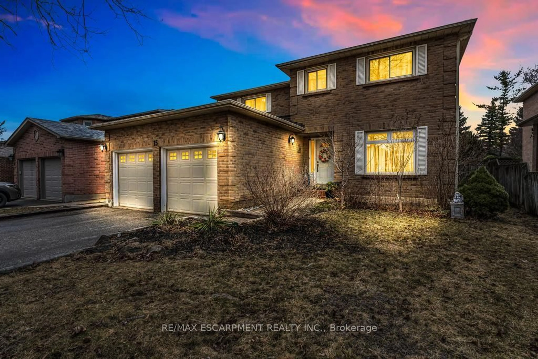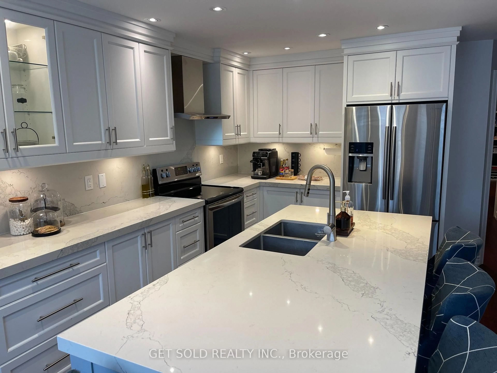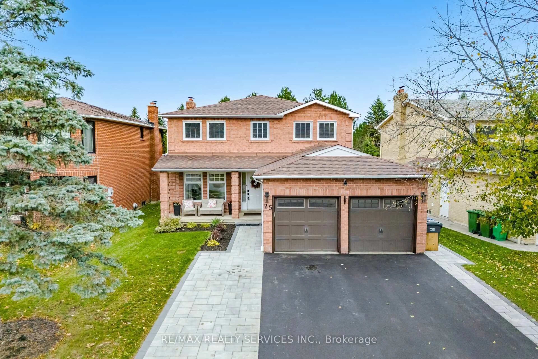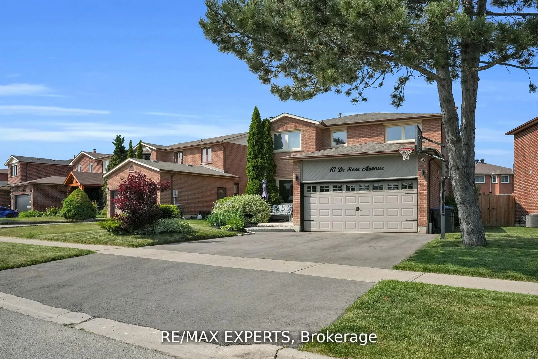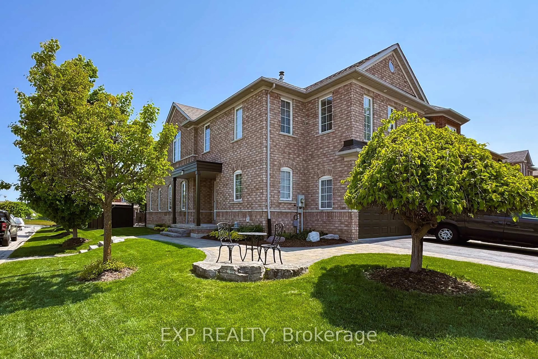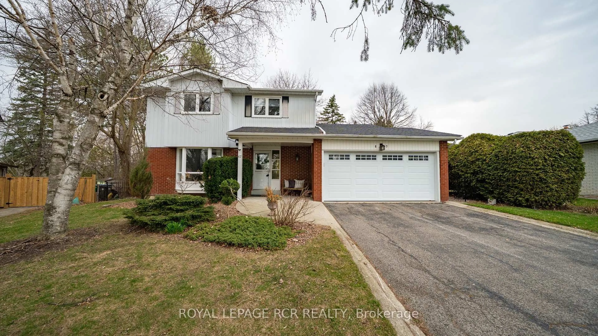Welcome to 57 Gray Park Drive in Bolton's North Hill - a meticulously upgraded 3-bedroom, 3-washroom home with a beautifully finished basement and roughed-in fourth bathroom, offering comfort, style, and quality craftsmanship throughout. Curb appeal shines with a newly repaved driveway, custom-built deck, lawn irrigation system, and interlock patio with integrated ambient lighting. The double-car garage impresses with epoxy-coated flooring and upgraded pot lights, adding both form and function. Inside, you'll find hardwood flooring, smooth ceilings, crown molding, smart pot lighting in all bedrooms and living areas, and a fully renovated kitchen featuring extended upper cabinetry, quartz countertops, porcelain tile flooring, a separate island, and a built-in bar fridge. The newly finished basement includes a cold cellar, custom two-tone oak staircase, sleek wet bar, smart lighting, and luxury vinyl flooring over a plywood subfloor with moisture-resistant membrane. Behind the walls, rigid foam insulation lines the foundation, boosting warmth and R-value for lasting comfort throughout the seasons. Major updates include a new furnace (2019), roof (2022), tankless water heater, and updated A/C unit. Located just minutes from Caledon Wellness Centre, Fortinos, Garden Foods, Winners, Walmart, and top-rated schools including St.Michael Catholic Secondary and Saint John Paul II Catholic Elementary. This home checks every box - inside and out.
Inclusions: S/S Appliances, Dishwasher, Stove, Fridge, Bar Fridge, Microwave, Washer & Dryer
