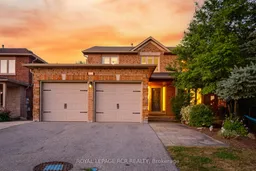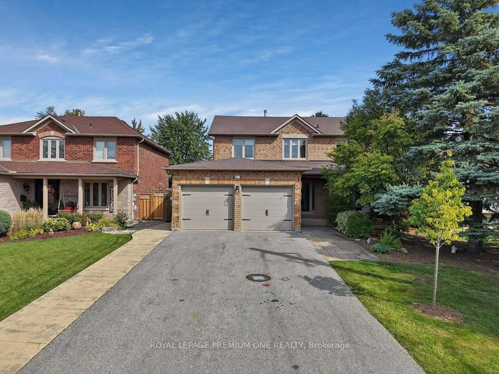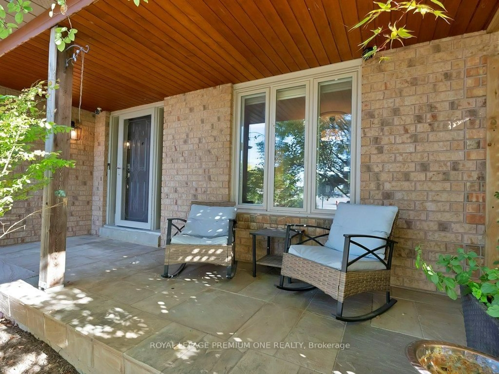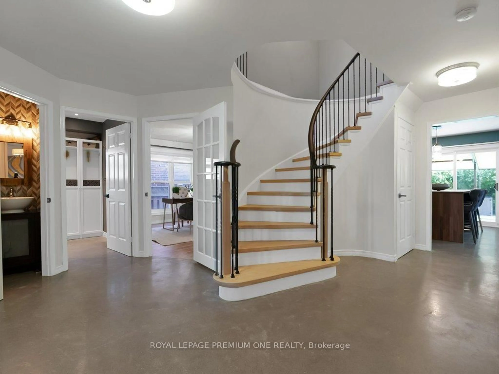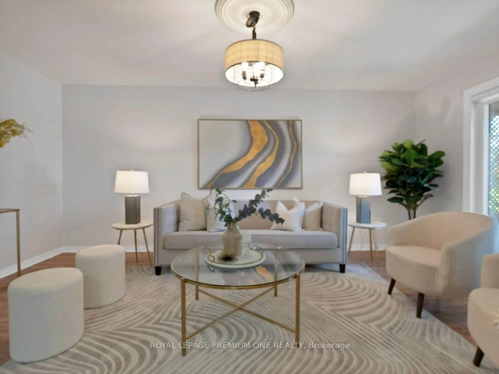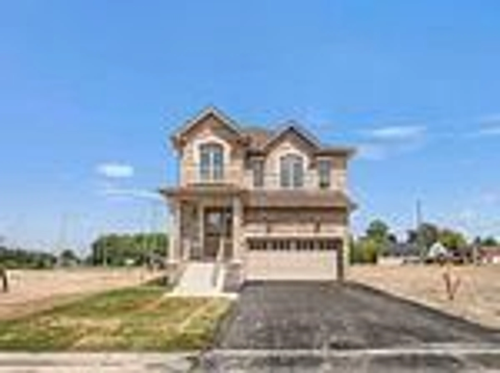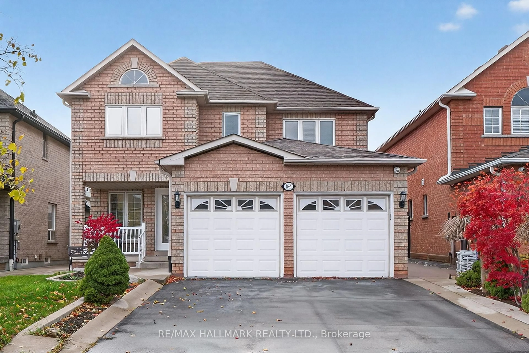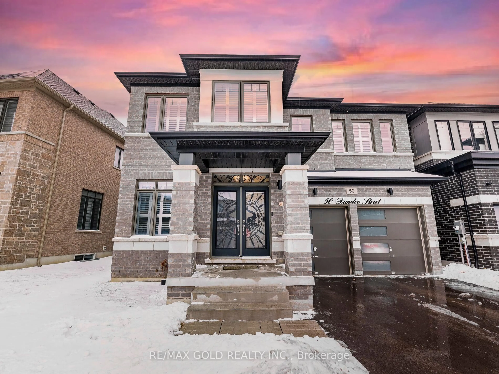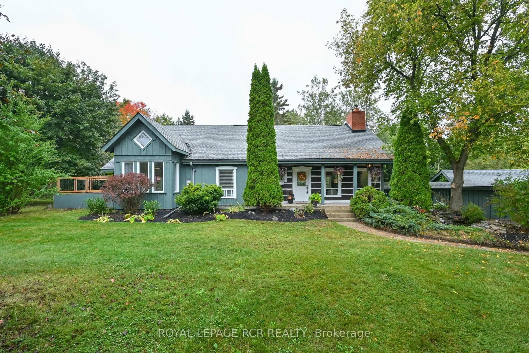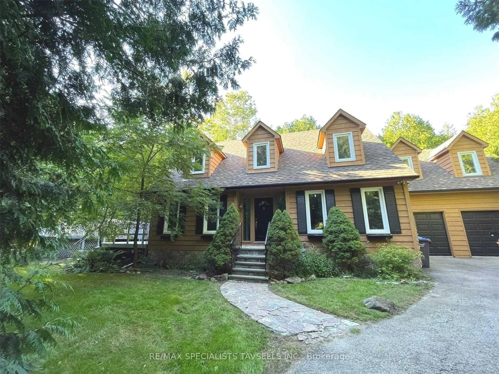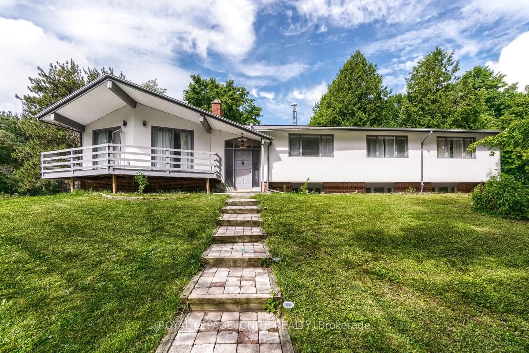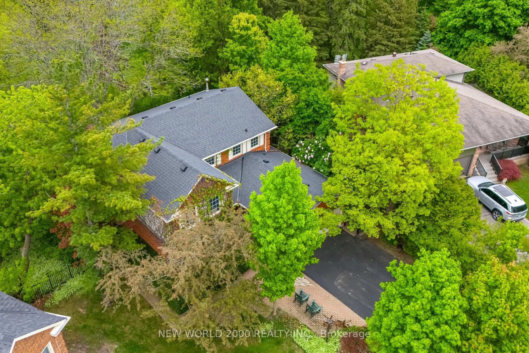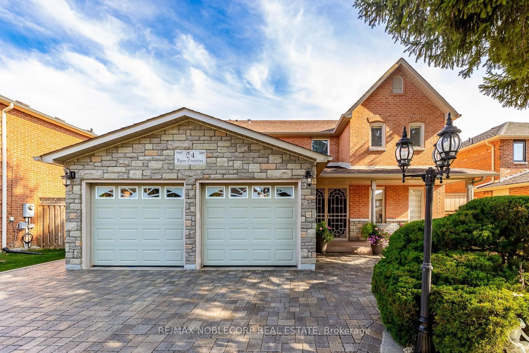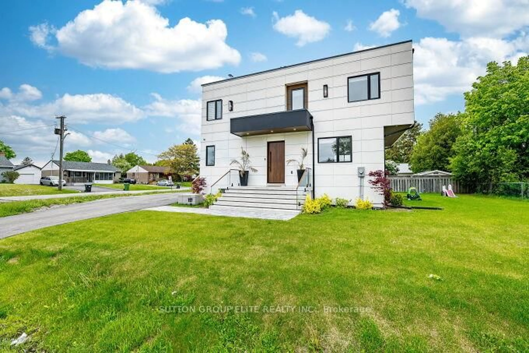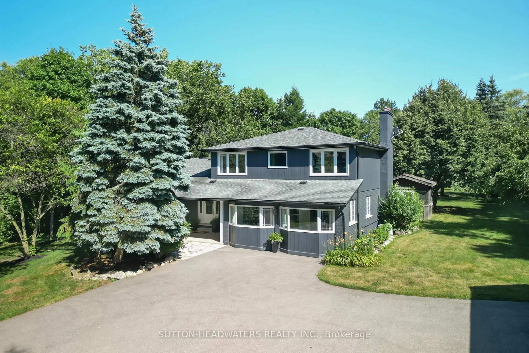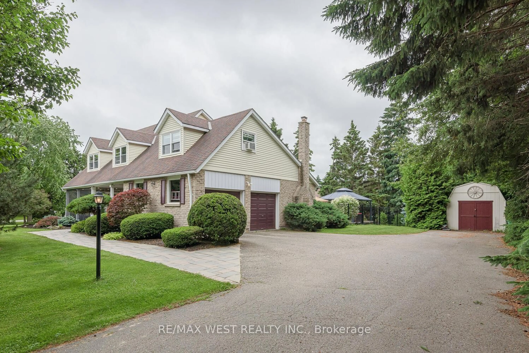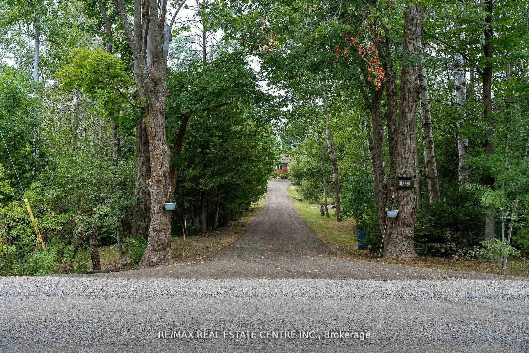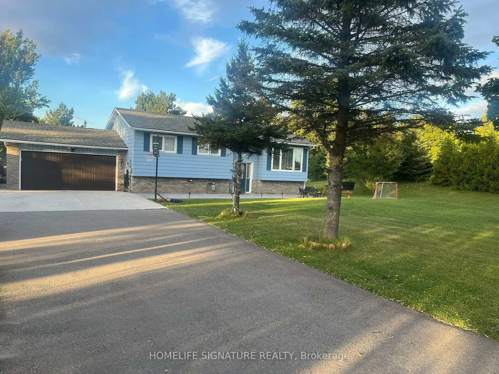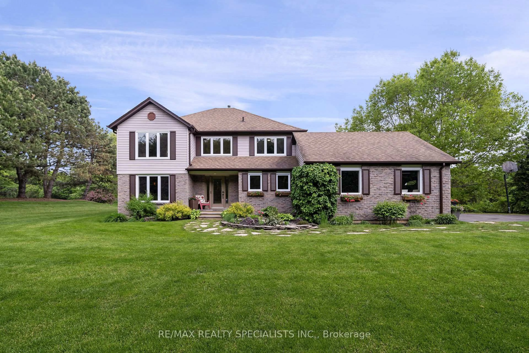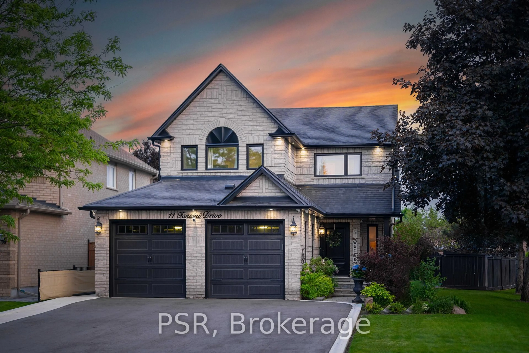417 Kingsview Dr, Caledon, Ontario L7E 1J4
Contact us about this property
Highlights
Estimated valueThis is the price Wahi expects this property to sell for.
The calculation is powered by our Instant Home Value Estimate, which uses current market and property price trends to estimate your home’s value with a 90% accuracy rate.Not available
Price/Sqft$539/sqft
Monthly cost
Open Calculator
Description
This attractive and meticulously maintained 4-bedroom, 4-bathroom home offers approximately 2,500 sqft of comfortable living space designed with family in mind. Step inside to find a bright and inviting main floor featuring a large sun-filled family room, an oversized dining area perfect for entertaining, and a sleek upgraded kitchen with a modern island and walk-out to your private backyard retreat. A spacious home office and practical mudroom with direct garage access add both function and convenience to everyday living. Upstairs, discover four generously sized bedrooms, including a stunning primary suite with a newly renovated 3 pc ensuite, plus a second beautifully updated bathroom. The lower level is fully finished with a brand-new kitchen, bathroom, and expansive living area ideal for an in-law suite, teen space, or potential income opportunity. Outdoors, your very own backyard paradise awaits. Enjoy summers around the heated saltwater pool with safety cover, interlock patio, and plenty of room to host family and friends. Set in one of Boltons most sought-after neighbourhoods, this home is within walking distance to excellent elementary and secondary schools, recreation centres, and parks. Add in the spotless neutral décor, finished basement with wet bar rough-in, charming front porch, and interlock walkways this home truly has it all.
Property Details
Interior
Features
Main Floor
Living
5.25 x 3.51O/Looks Frontyard / Laminate / Large Window
Dining
5.65 x 3.49Laminate / O/Looks Pool / Gas Fireplace
Breakfast
3.66 x 2.58Eat-In Kitchen / W/O To Pool / Family Size Kitchen
Kitchen
3.05 x 3.76Modern Kitchen / Stainless Steel Appl / Quartz Counter
Exterior
Features
Parking
Garage spaces 2
Garage type Attached
Other parking spaces 4
Total parking spaces 6
Property History
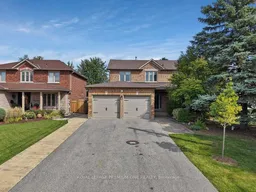 33
33