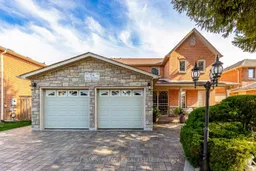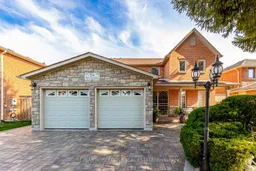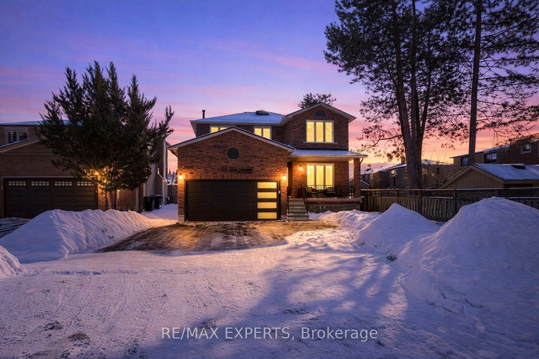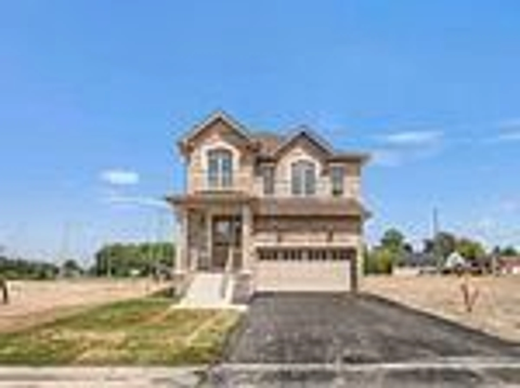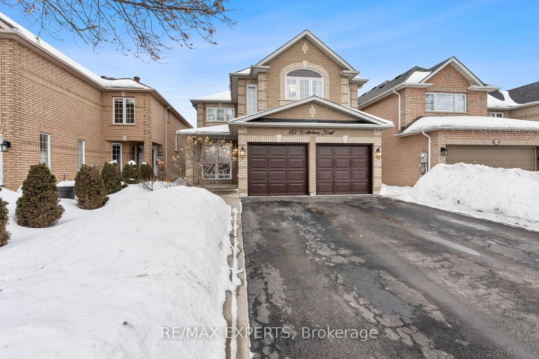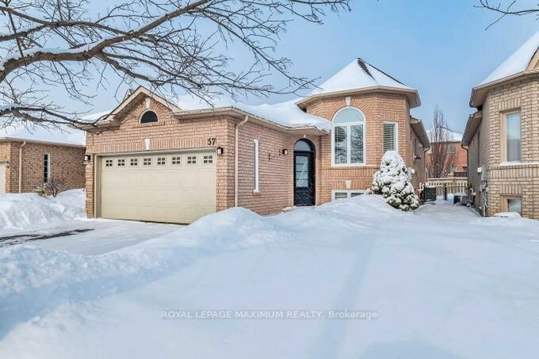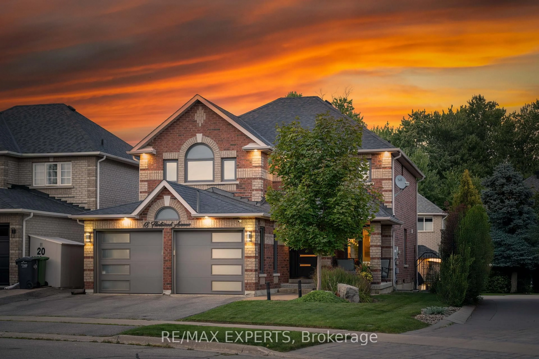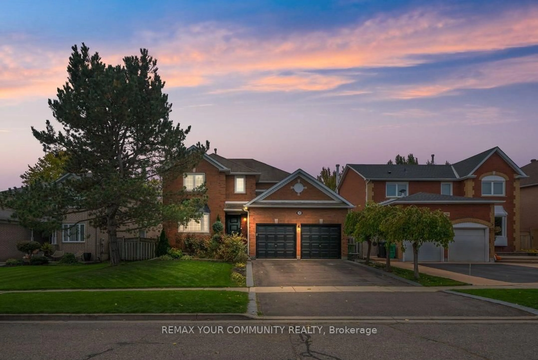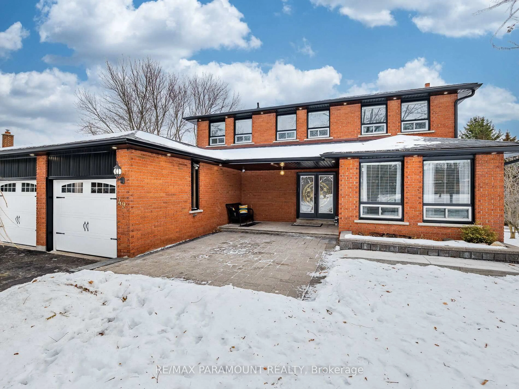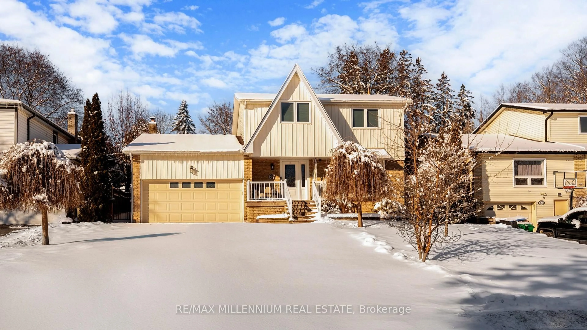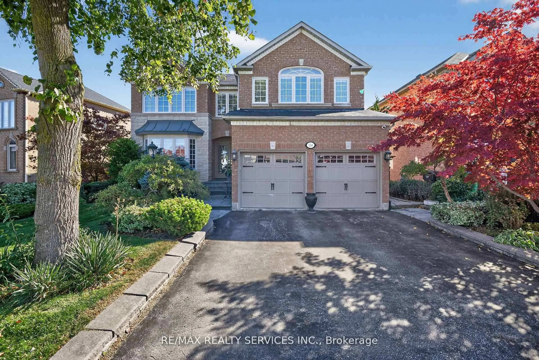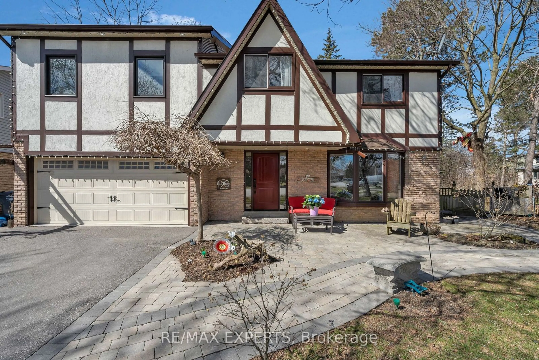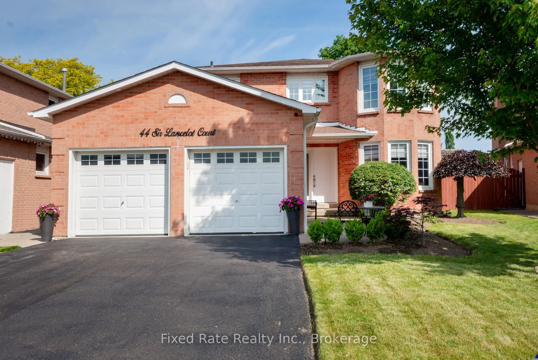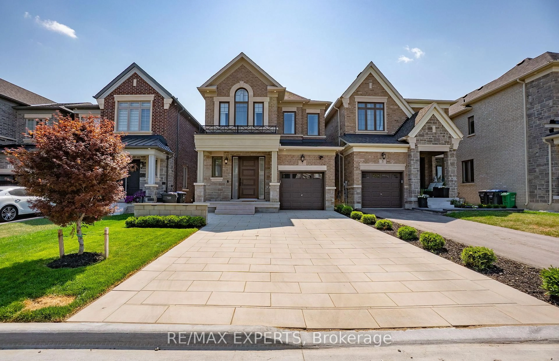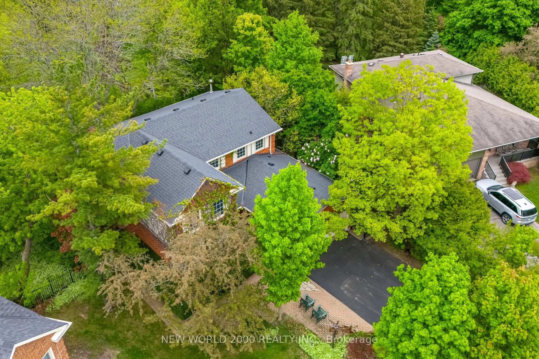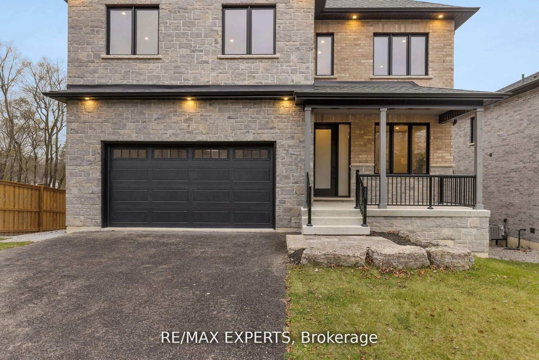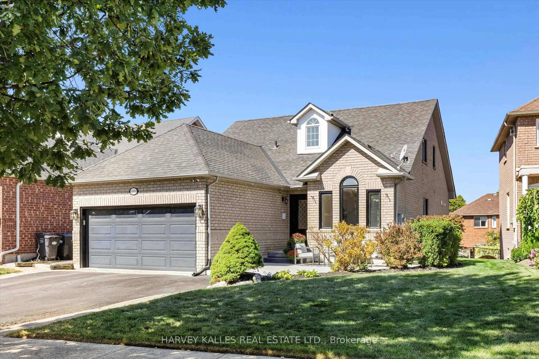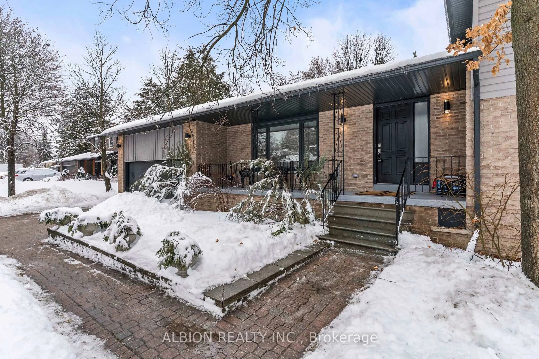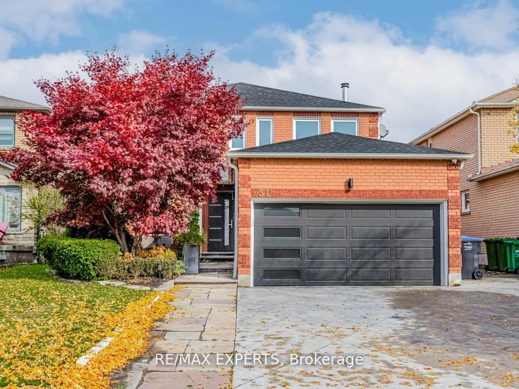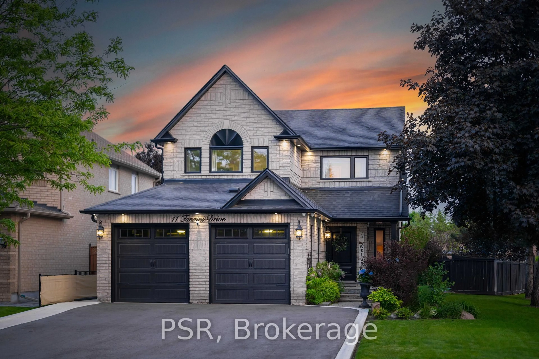Step into the charm of a beautifully updated and well maintained home proudly offered by its original owner, nestled on the peaceful Egan Crescent in the heart of North Bolton! This impressive property features approx. 3,000 square feet of well-appointed living space, four spacious bedrooms, including a luxurious primary bedroom, and 4 well-finished bathrooms, ensuring comfort and privacy for all residents. Located on a quiet crescent in Bolton's family-friendly community, this home provides a safe environment with very minimal through traffic. Upgraded flooring sweeps through the entire house, creating a seamless flow from room to room whether hosting a lively gathering or enjoying a quiet evening. This home is ideally positioned to soak in the suburban charm with local amenities just a stone's throw away, Humber view Secondary School offers excellent educational opportunities, while the nearby bus station at Hwy 50 and Columbia Way ensures you're well-connected to the surrounding areas. Enjoy a stroll through the community, which is surrounded with ample restaurants, shops, and various local businesses, providing everything you need within reach. This house is more than just a place to live, it's a space to thrive, offering a perfect blend of tranquility and convenience that makes it not just a house, but a home.
Inclusions: S/S Fridge, S/S Stove, S/S Dishwasher, S/S Microwave, Washer & Dryer, All ELF's, Gazebo W/Lighting
