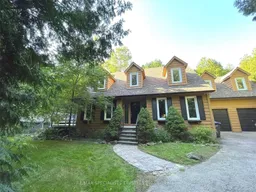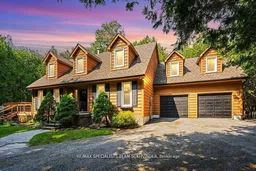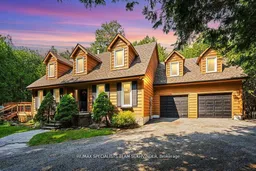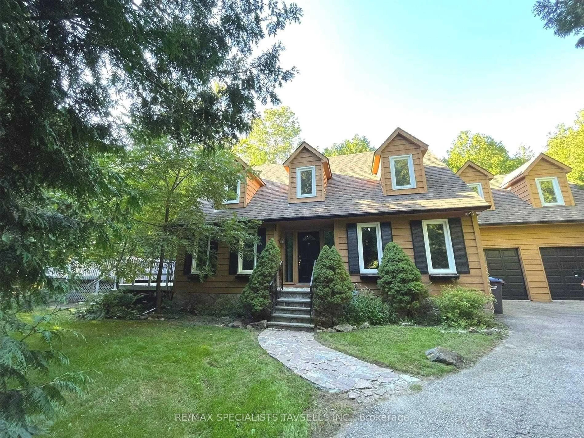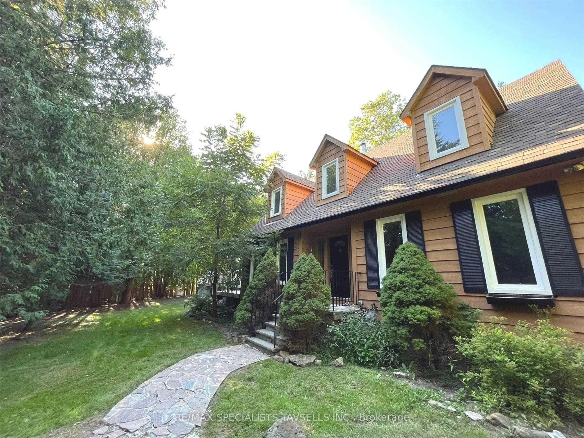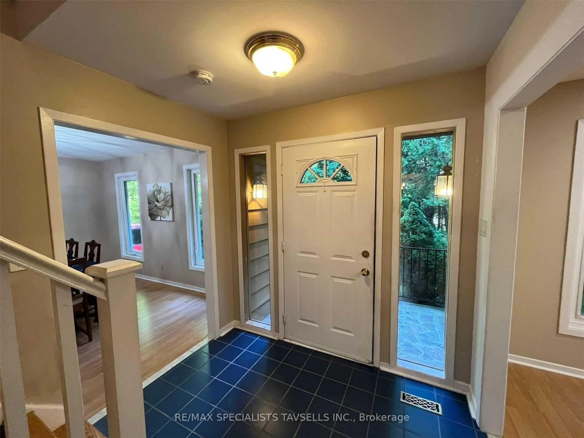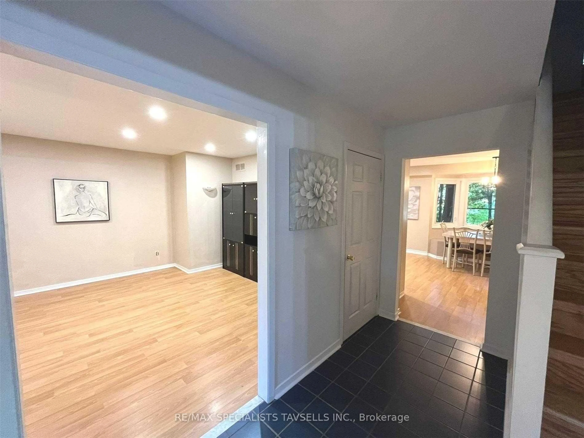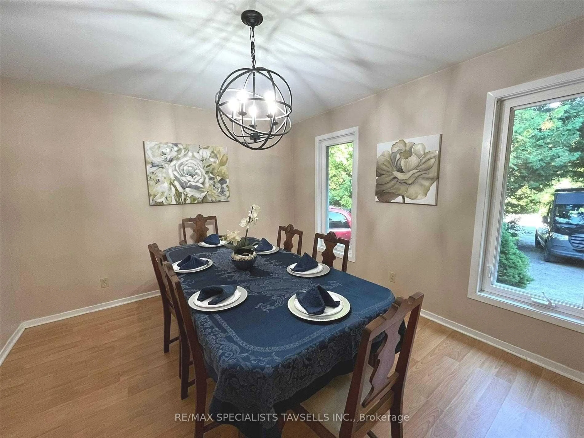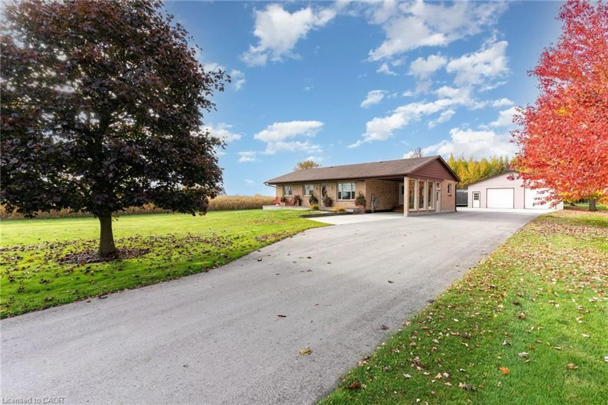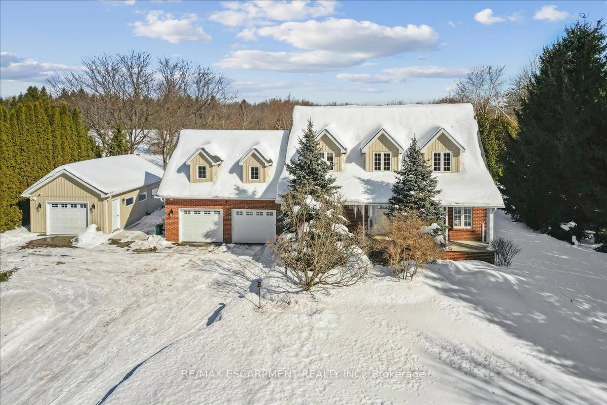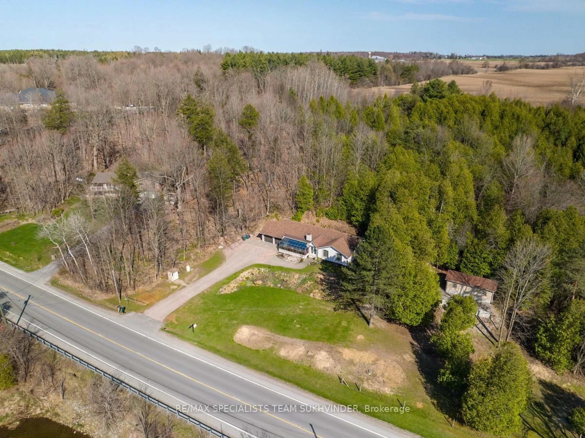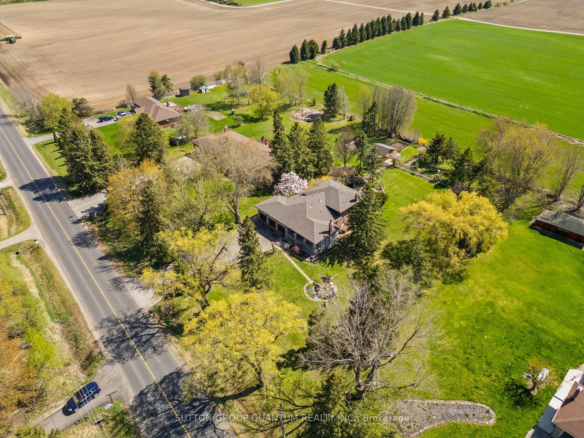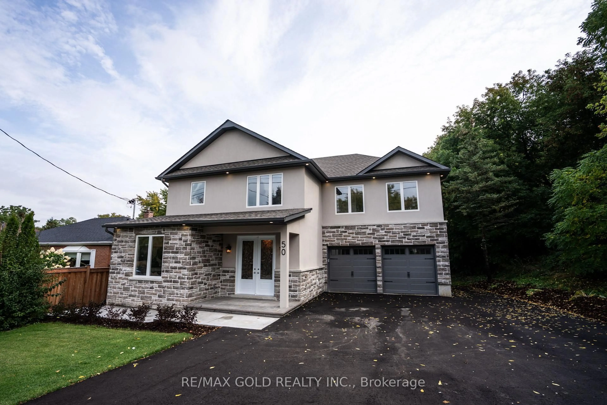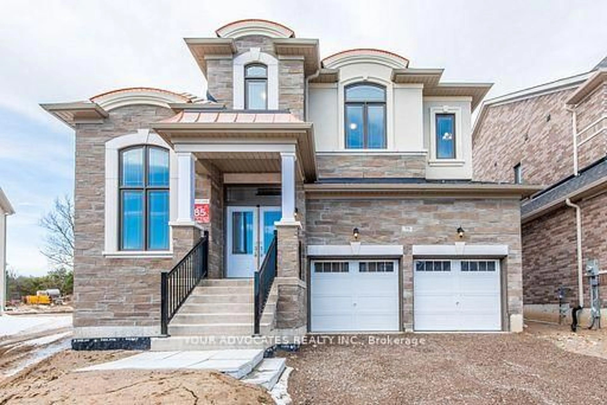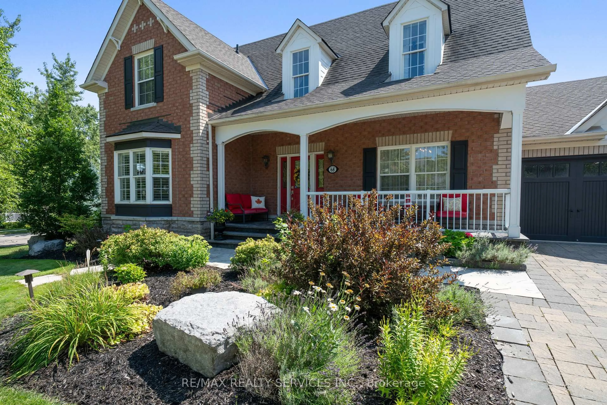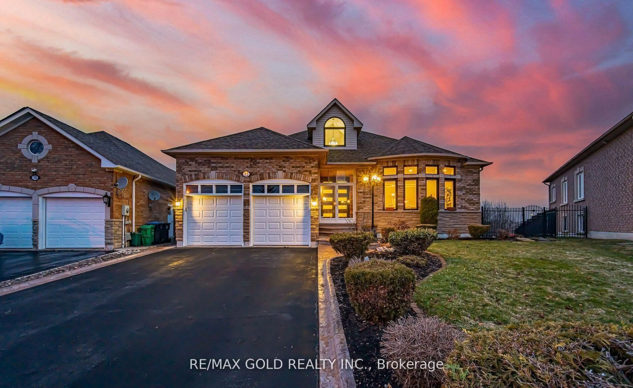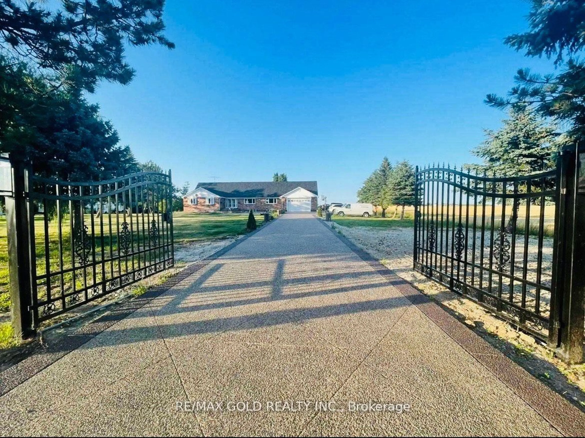4 Sunshine Mountain Dr, Caledon, Ontario L7C 0A1
Contact us about this property
Highlights
Estimated valueThis is the price Wahi expects this property to sell for.
The calculation is powered by our Instant Home Value Estimate, which uses current market and property price trends to estimate your home’s value with a 90% accuracy rate.Not available
Price/Sqft$599/sqft
Monthly cost
Open Calculator
Description
This Charming two-storey home offers over 3,691 square feet of living space including a finished basement set on 2.81 acres within a private community. Surrounded by mature trees and backing onto conservation land, this home provides unparalleled natural beauty and scenic, private views from every window, making it an ideal retreat.The property features an above-ground heated pool and an indoor hot tub, perfect for year-round enjoyment. A charming stone path leads to a welcoming stone and concrete porch. Upon entering, a gracious foyer is flanked by an elegant dining room and a comfortable lounge area. The dining room transitions seamlessly into a well-appointed kitchen, which includes an extensive pantry, ample cabinet space, and a breakfast bar peninsula ideal for casual dining. The breakfast and living area is warmed by a wood stove, creating a cozy atmosphere, while French doors lead to a sun-filled solarium with an indoor hot tub and a three-piece bath. From the solarium, a sliding door provides direct access to the pool deck, facilitating effortless indoor-outdoor living.The upper level of the home comprises three spacious bedrooms, two full bathrooms, a convenient second-floor laundry, and a dedicated workspace. The primary bedroom is a private sanctuary, complete with generous closet space, a sitting area, and an ensuite. The lower level is equally impressive, featuring a spacious bedroom with a closet and three-piece ensuite, an office, and a recreation area. A cold cellar and storage room enhance the home's functionality.Situated at the end of a quiet cul-de-sac, this home offers a serene and peaceful environment, perfect for those seeking privacy and a profound connection with nature. Whether you are lounging by the pool, relaxing in the hot tub, or simply enjoying the views, this property offers a tranquil lifestyle amidst natural beauty. Freshly Painted and New Floors on Main Floor (2025). Some images have been virtually staged.
Property Details
Interior
Features
Upper Floor
Sitting
2.82 x 2.16Laminate / Window
Primary
6.86 x 4.073 Pc Ensuite / W/I Closet / Closet Organizers
2nd Br
5.35 x 3.35Window / Closet Organizers
3rd Br
4.05 x 3.01Window / Closet
Exterior
Features
Parking
Garage spaces 2
Garage type Attached
Other parking spaces 5
Total parking spaces 7
Property History
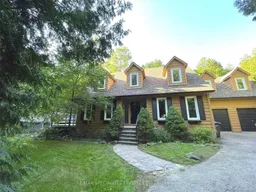 36
36