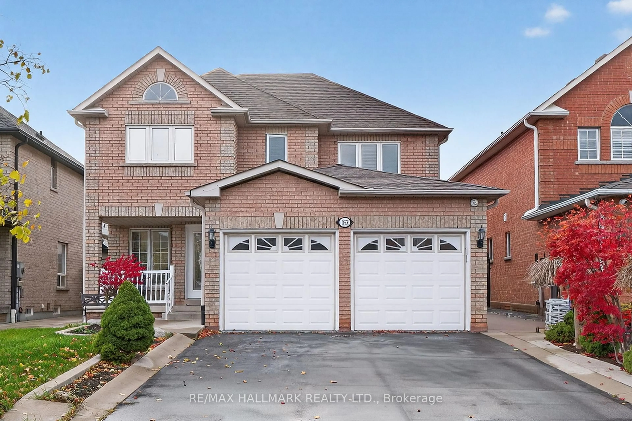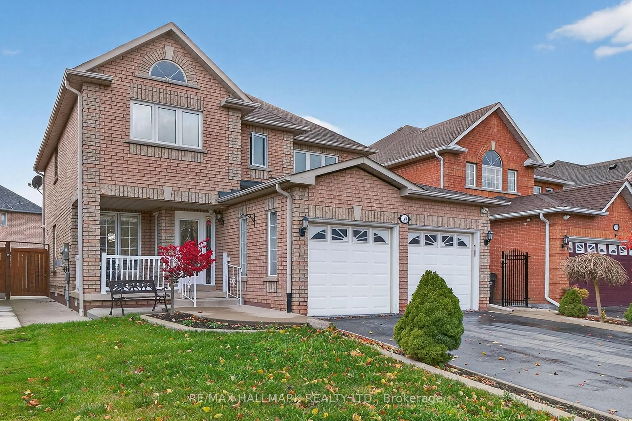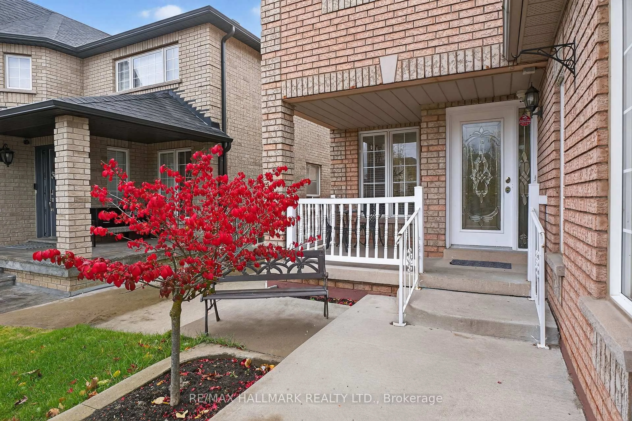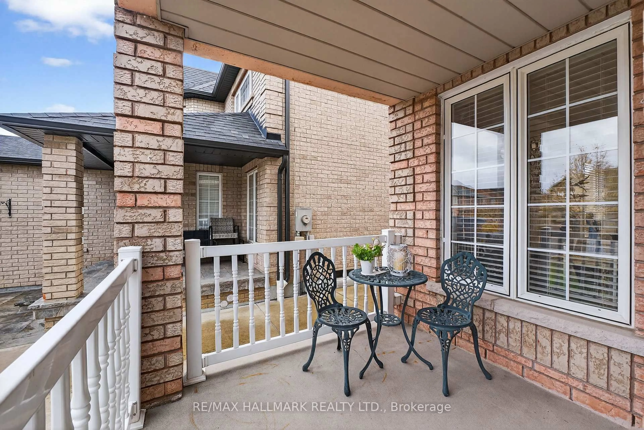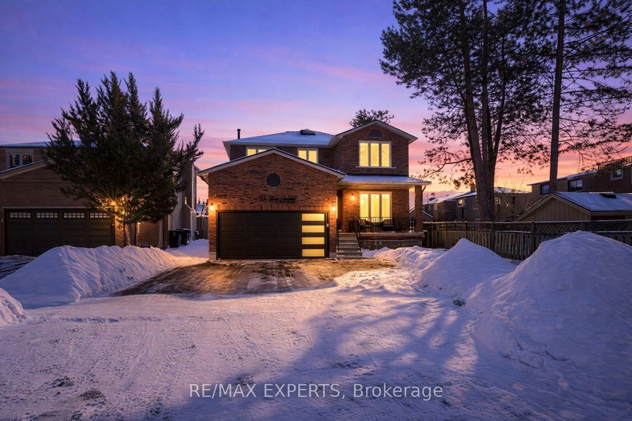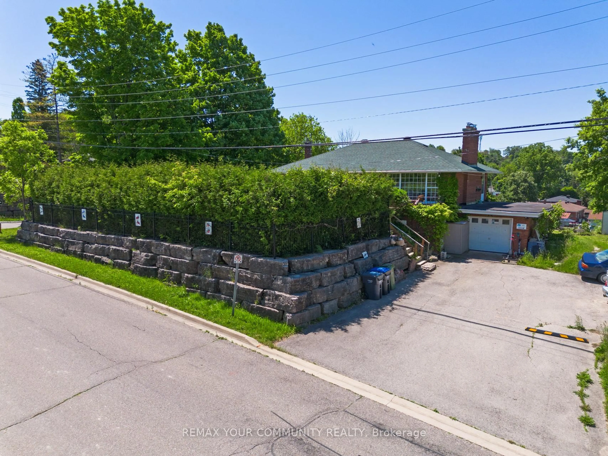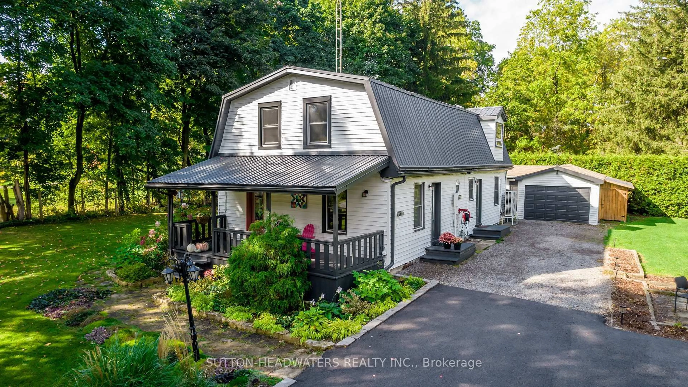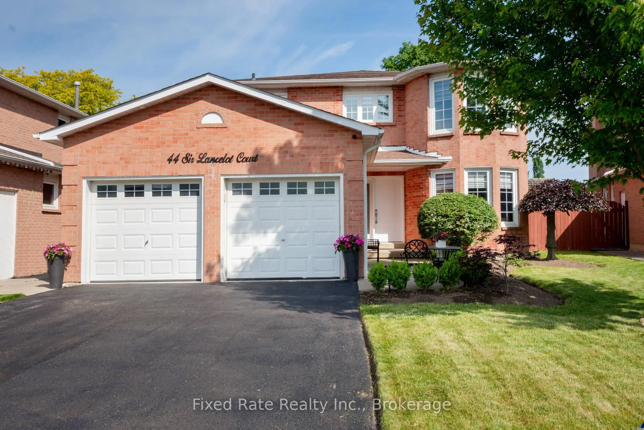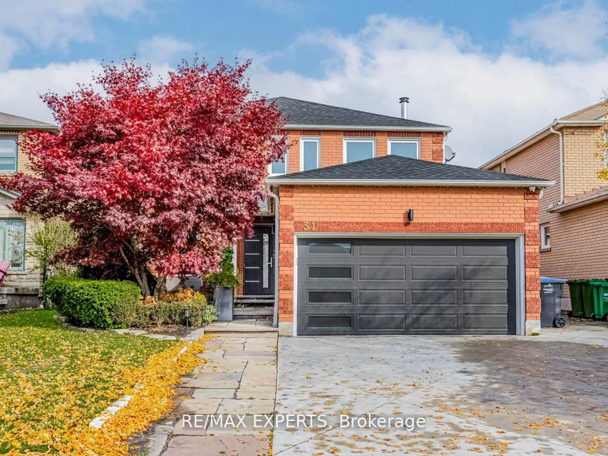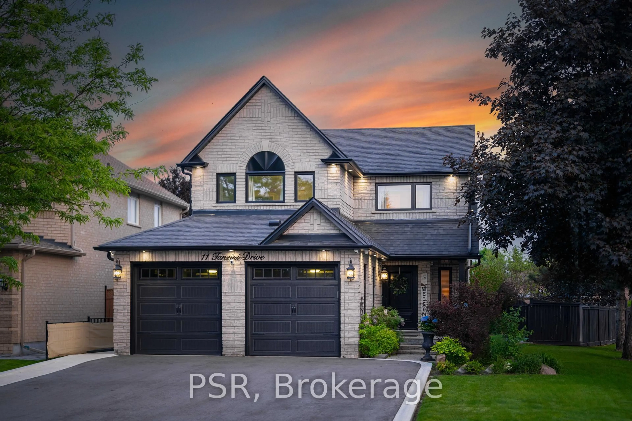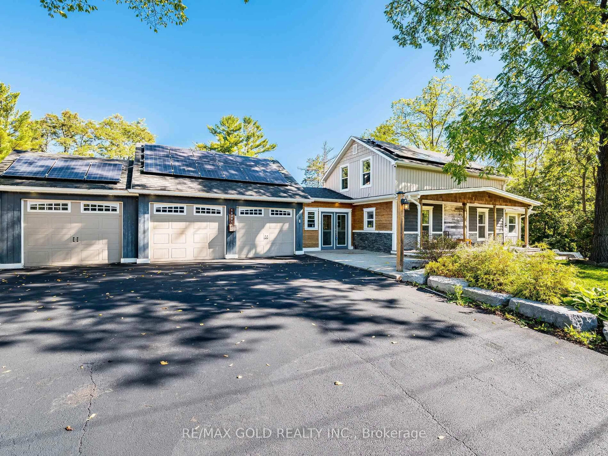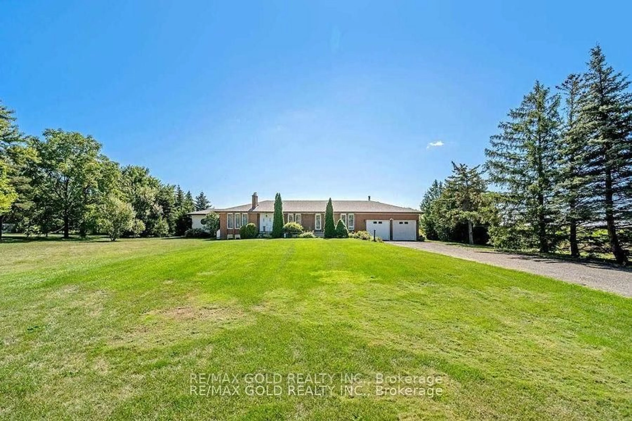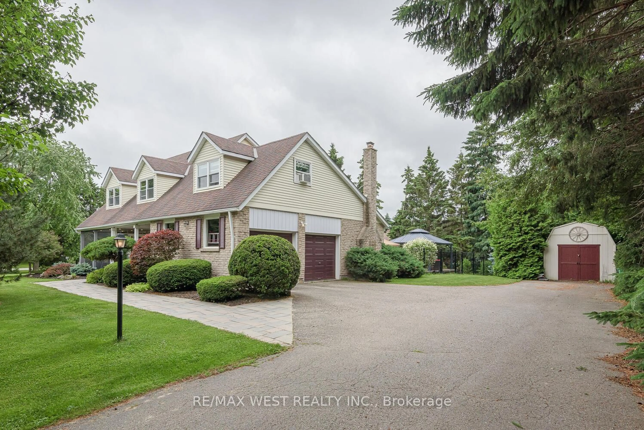185 Harvest Moon Dr, Caledon, Ontario L7E 2X6
Contact us about this property
Highlights
Estimated valueThis is the price Wahi expects this property to sell for.
The calculation is powered by our Instant Home Value Estimate, which uses current market and property price trends to estimate your home’s value with a 90% accuracy rate.Not available
Price/Sqft$614/sqft
Monthly cost
Open Calculator
Description
*Wow*Absolutely Stunning Large Family Home Nestled In The Heart Of Bolton!*Located On A Quiet Street In A Highly Desirable Family-Friendly Neighbourhood*This Home Exudes Charm And Curb Appeal With Its Double Garage, Manicured Grounds & Covered Front Loggia*Step Inside To A Bright Open-Concept Layout Designed For Effortless Entertaining & Comfortable Family Living*The Spacious Chef-Inspired Family-Sized Kitchen Features Stainless Steel Appliances, Granite Counters, Backsplash, Pantry, Valance Lighting, Bay Windows & A Walk-Out To Your Private Fenced Backyard Perfect For Summer BBQs & Outdoor Gatherings*The Kitchen Seamlessly Flows Into The Inviting Family Room While The Main Floor Also Offers Elegant Living & Dining Areas Centered Around A Cozy Gas Fireplace And Gorgeous Hardwood Floors*Enjoy The Convenience Of A Main-Floor Laundry Room With Direct Garage Access*Retreat To The Expansive Primary Suite With A Walk-In Closet & A Luxurious 4-Piece Spa Ensuite Featuring A Seamless Glass Shower & Soaker Tub*All Additional Bedrooms Are Generously Sized With Double Closets & Share An Updated 4-Piece Guest Bathroom*The Professionally Finished Basement Boasts A Large Recreation Room With Pot Lights, Laminate Flooring, An Additional Bedroom & A 2-Piece Bathroom Perfect For Guests Or Extended Family*Step Outside To Your Huge Private Backyard Ideal For Family Fun, Relaxation & Entertaining Guests*Unbeatable Location!*Steps To Excellent Schools, Parks, Grocery Stores, Restaurants, Shops & Easy Access To Hwy 50*Don't Miss This Incredible Opportunity!*Put This Beauty On Your Must-See List Today!*
Property Details
Interior
Features
Main Floor
Living
6.26 x 3.07hardwood floor / Gas Fireplace / Large Window
Dining
6.26 x 3.07hardwood floor / Open Concept / Large Window
Kitchen
6.44 x 3.81Granite Counter / Backsplash / Stainless Steel Appl
Breakfast
6.44 x 3.81Ceramic Floor / Bay Window / W/O To Patio
Exterior
Features
Parking
Garage spaces 2
Garage type Attached
Other parking spaces 4
Total parking spaces 6
Property History
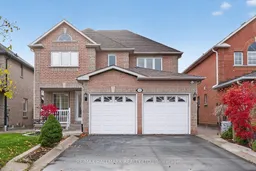 48
48
