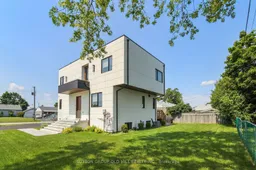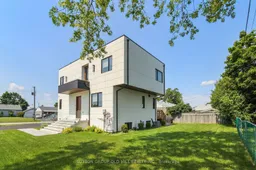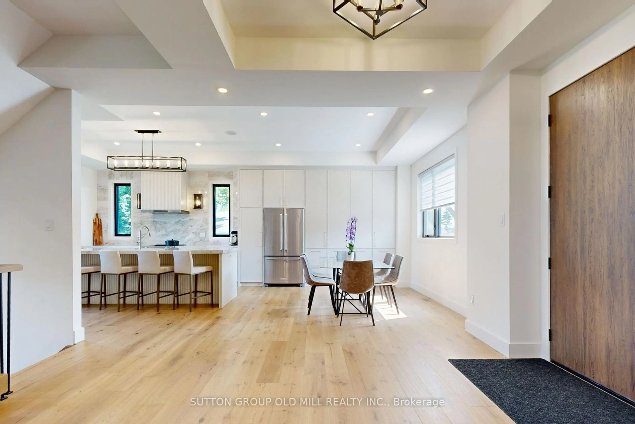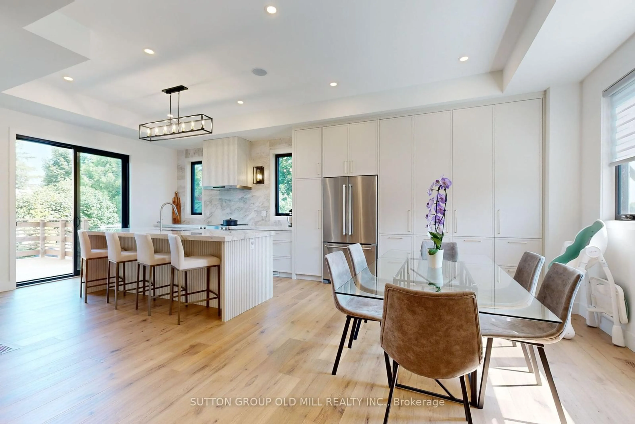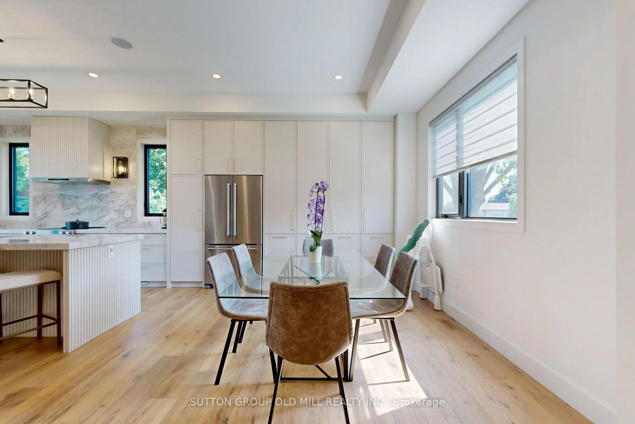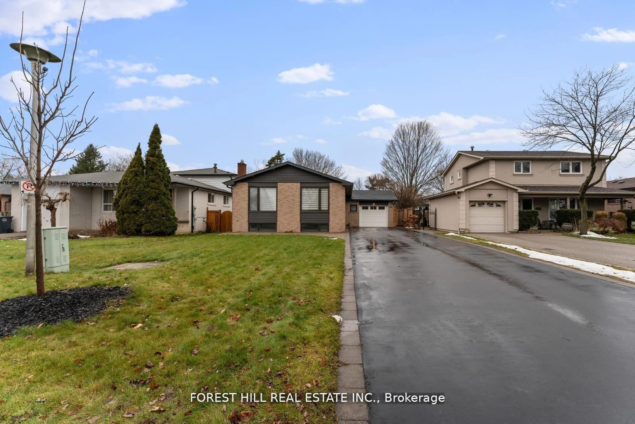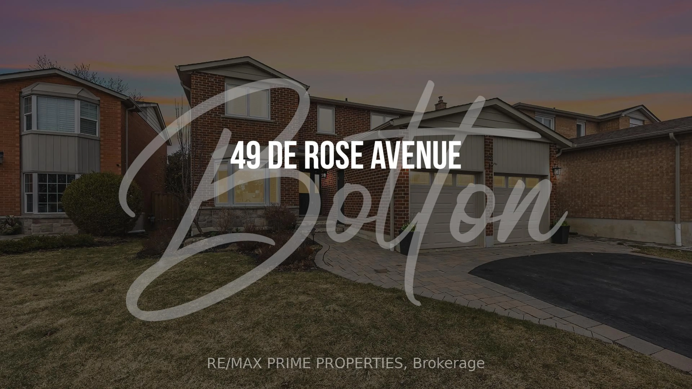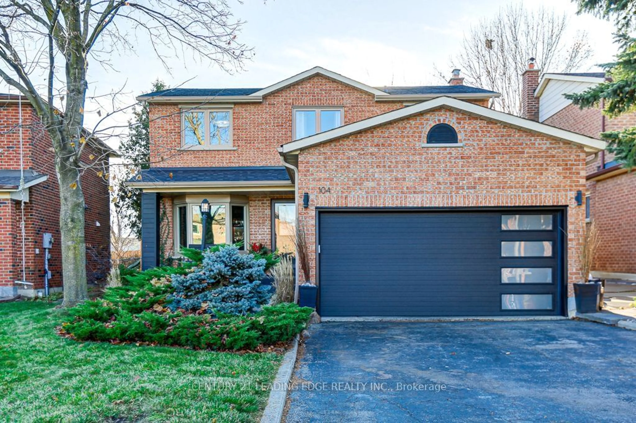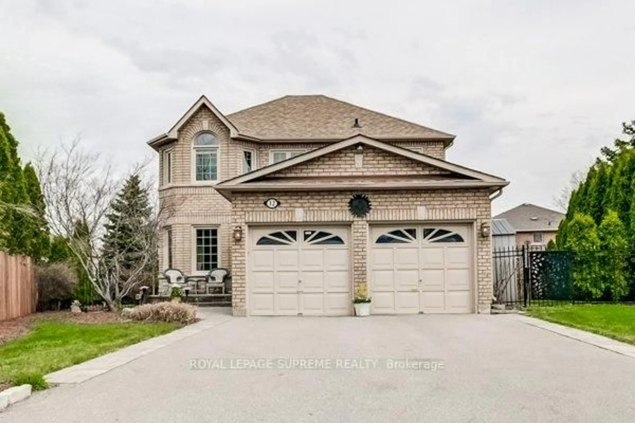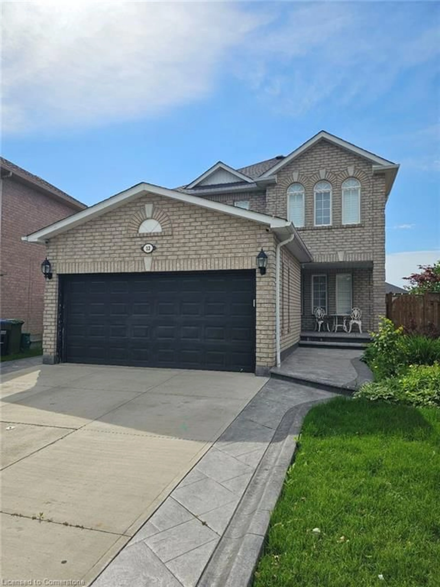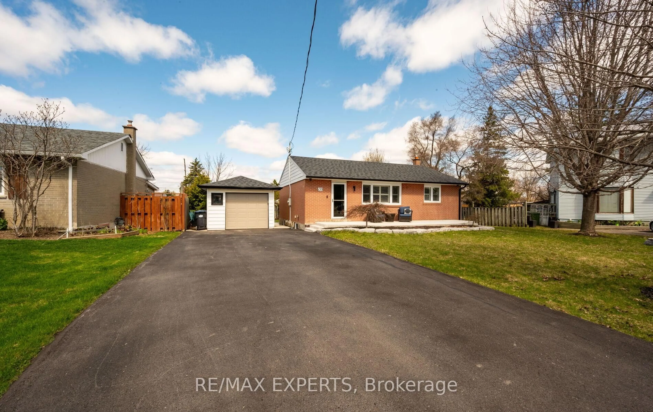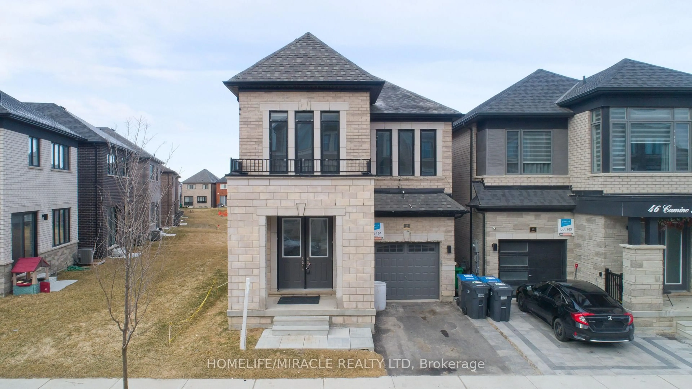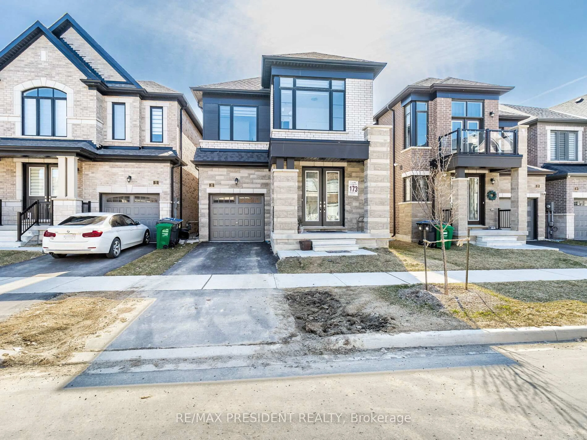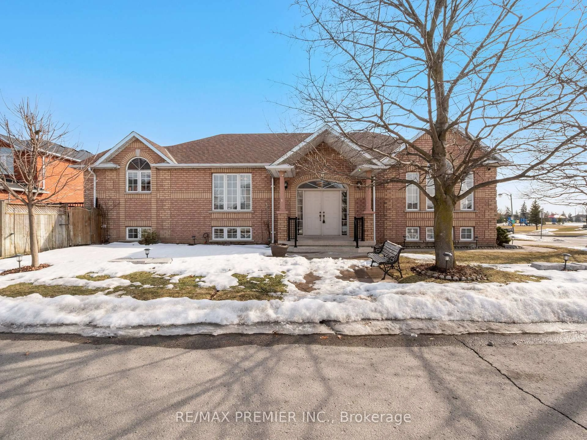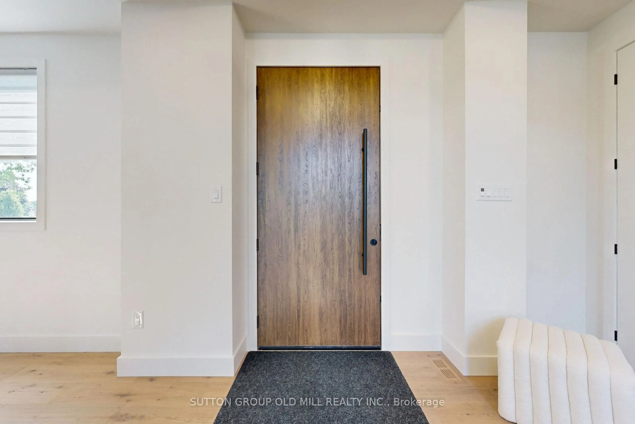
117 Martha St, Caledon, Ontario L7E 4X5
Contact us about this property
Highlights
Estimated ValueThis is the price Wahi expects this property to sell for.
The calculation is powered by our Instant Home Value Estimate, which uses current market and property price trends to estimate your home’s value with a 90% accuracy rate.Not available
Price/Sqft$674/sqft
Est. Mortgage$6,433/mo
Tax Amount (2024)$4,139/yr
Days On Market72 days
Description
Luxury Modern Home with Exceptional CraftsmanshipWelcome to this stunning luxury modern home, where meticulous attention to detail and abundant natural light define every space. From the moment you enter, you're greeted by a grand foyer that opens to the main floor, showcasing exquisite architecture, soaring ceilings, and elegant millwork.The heart of the home is a gourmet chefs kitchen featuring a large center island, high-end built-in appliances, and sleek finishes. It seamlessly flows into the impressive living room, complete with a stylish fireplace and custom built-in shelving. Step out from the kitchen onto an expansive deck, perfect for entertaining, which overlooks a beautifully landscaped backyard.Upstairs, a floating staircase leads to the second level where luxury continues. The primary bedroom offers a spacious walk-in closet and a spa-inspired 6-piece ensuite. Two additional generously sized bedrooms share a Jack & Jill bathroom, and a conveniently located second-floor laundry room adds everyday ease.The fully finished basement offers a separate entrance, a second kitchen, 4th and 5th bedrooms, 3 Pc bathroom & rough-in for laundry.
Property Details
Interior
Features
Bsmt Floor
Living
3.65 x 3.48Open Concept / Laminate / Combined W/Kitchen
Kitchen
6.2 x 3.23Laminate / Centre Island / Stainless Steel Appl
4th Br
3.93 x 2.83Above Grade Window / Laminate / Closet
5th Br
3.93 x 2.48Closet / Above Grade Window
Exterior
Features
Parking
Garage spaces -
Garage type -
Total parking spaces 4
Property History
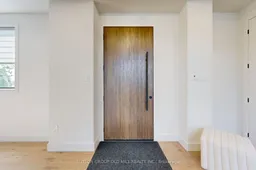 49
49