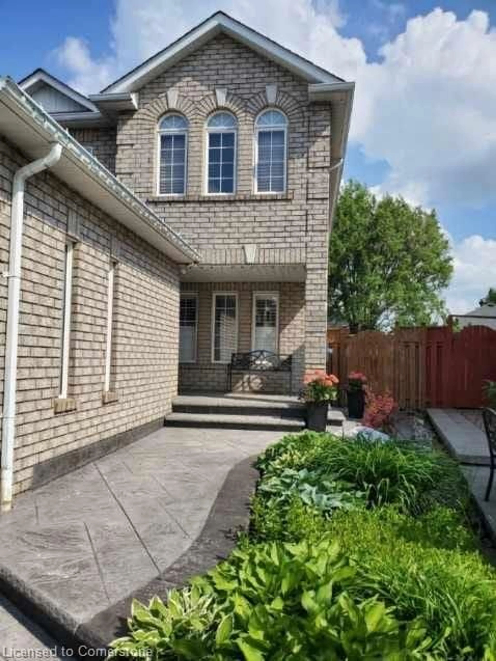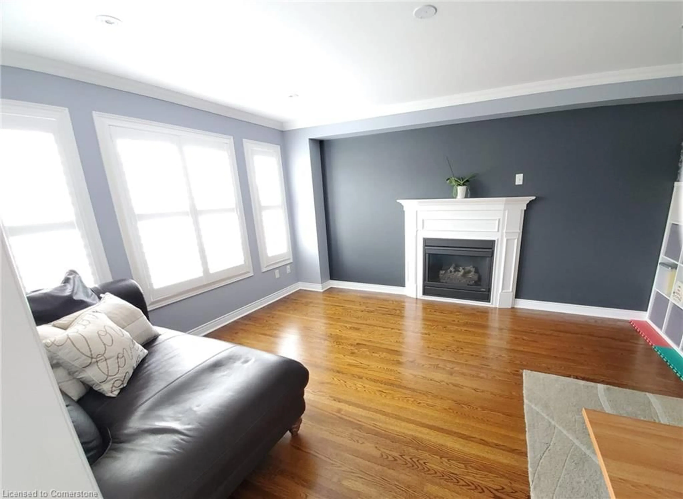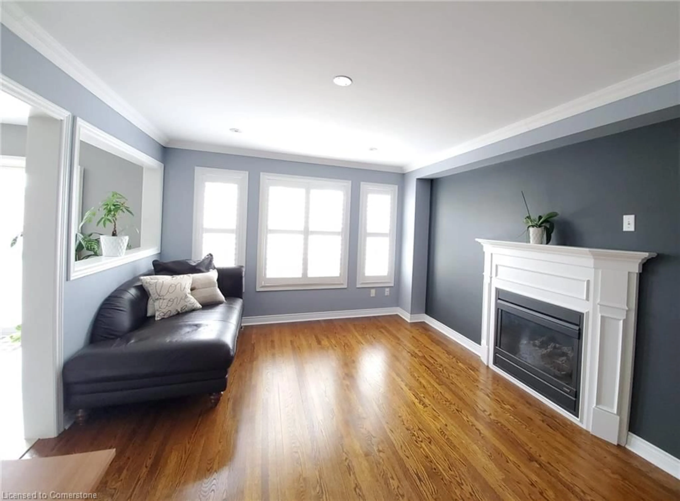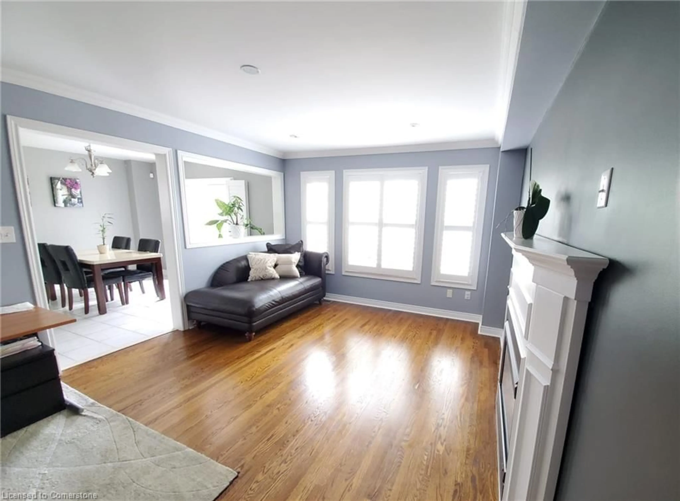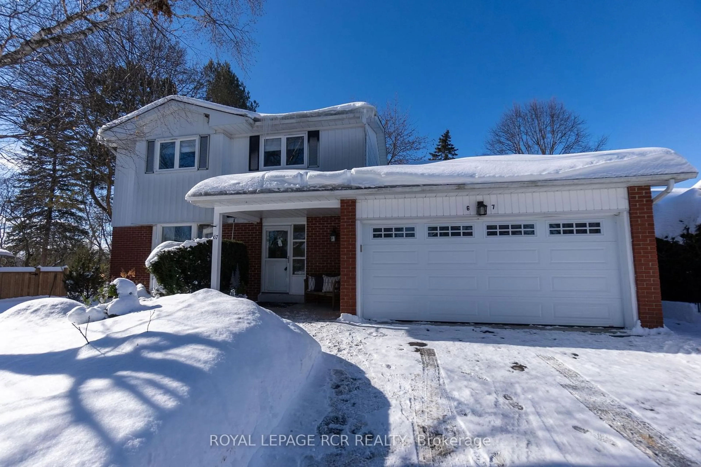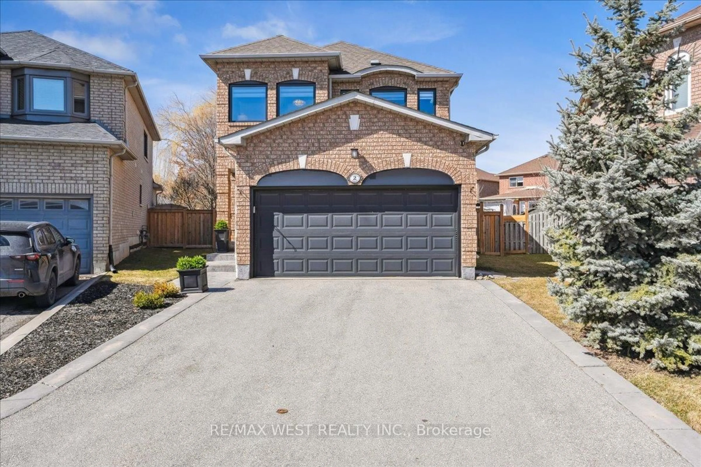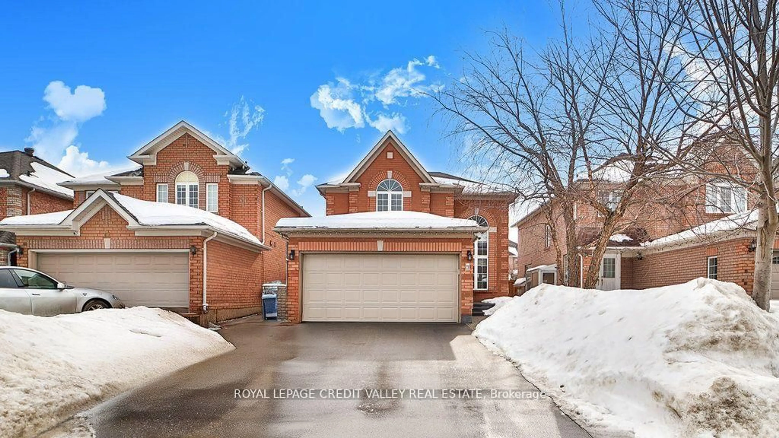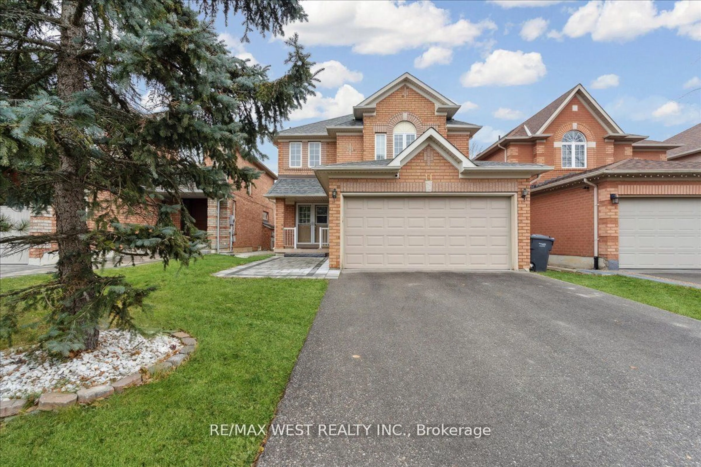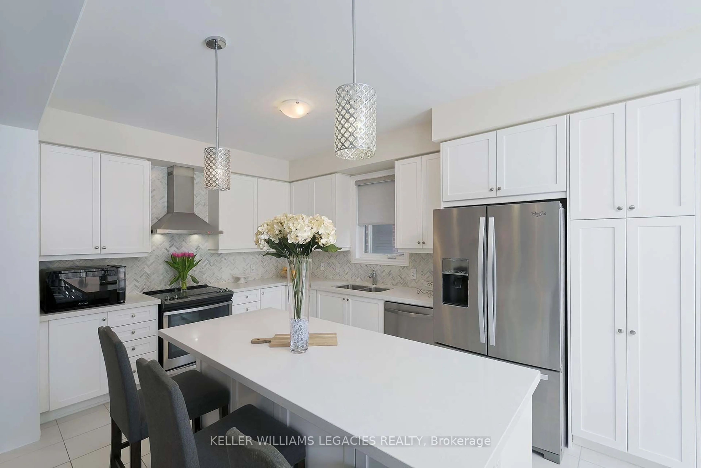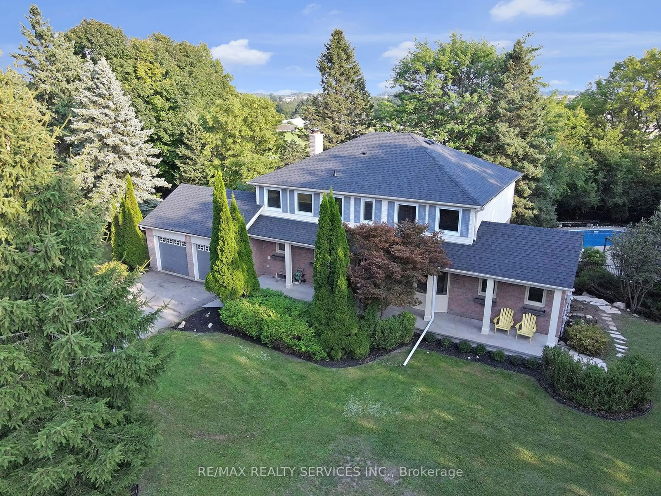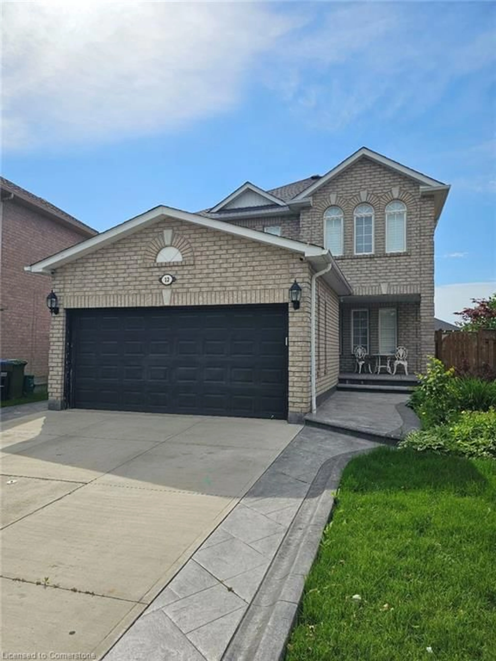
12 Ernest Biason Blvd, Bolton, Ontario L7E 2J4
Contact us about this property
Highlights
Estimated ValueThis is the price Wahi expects this property to sell for.
The calculation is powered by our Instant Home Value Estimate, which uses current market and property price trends to estimate your home’s value with a 90% accuracy rate.Not available
Price/Sqft$566/sqft
Est. Mortgage$5,476/mo
Tax Amount (2024)$5,432/yr
Days On Market32 days
Description
Seize the opportunity to own this charming, move-in ready home in the highly sought-after Bolton South Hill. Located just minutes from Highway 427, Kleinburg, and Brampton, this property features an upgraded eat-in kitchen with a spacious island and exquisite granite countertops. Best value entry-level 4+1 bedroom, 4 bath detached home with a double car garage available in South Hill. You'll be within walking distance of all amenities, parks, and schools, with ample driveway parking space. The main level welcomes you with an open and bright floor plan featuring gorgeous hardwood floors throughout, a spacious upgraded kitchen with granite countertops and stainless steel appliances, California shutters, and pot lights—perfect for both entertaining and everyday living. The convenient main laundry room offers easy garage access. Upstairs, the expansive primary bedroom retreat awaits with a soothing soaker tub, separate shower, and walk-in closet. It is accompanied by three additional bedrooms, providing ample space for the whole family. The cozy finished basement offers space for recreation, a fifth bedroom, and a full bathroom. Outside, the massive, fully fenced, pie-shaped yard is a rare find in this area. The backyard features a spacious concrete patio and an above-ground pool, offering endless possibilities for outdoor enjoyment. Completing this property is a concrete driveway leading up to a two-car garage with entry into the home.
Property Details
Interior
Features
Main Floor
Kitchen
11.06 x 9.06Dining Room
12 x 10.06Living Room
18 x 12Family Room
16 x 12Exterior
Features
Parking
Garage spaces 2
Garage type -
Other parking spaces 2
Total parking spaces 4
Property History
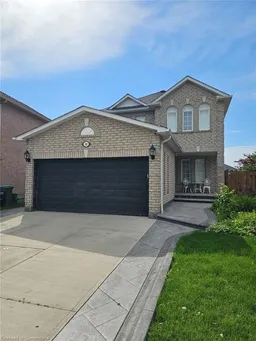 26
26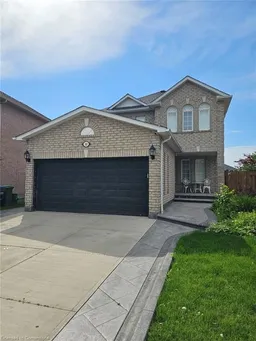
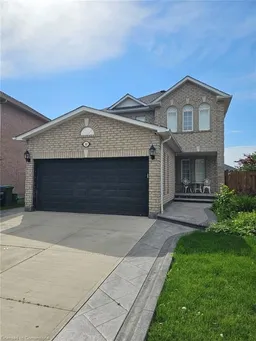
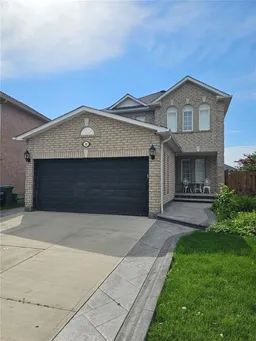
Get up to 1% cashback when you buy your dream home with Wahi Cashback

A new way to buy a home that puts cash back in your pocket.
- Our in-house Realtors do more deals and bring that negotiating power into your corner
- We leverage technology to get you more insights, move faster and simplify the process
- Our digital business model means we pass the savings onto you, with up to 1% cashback on the purchase of your home
