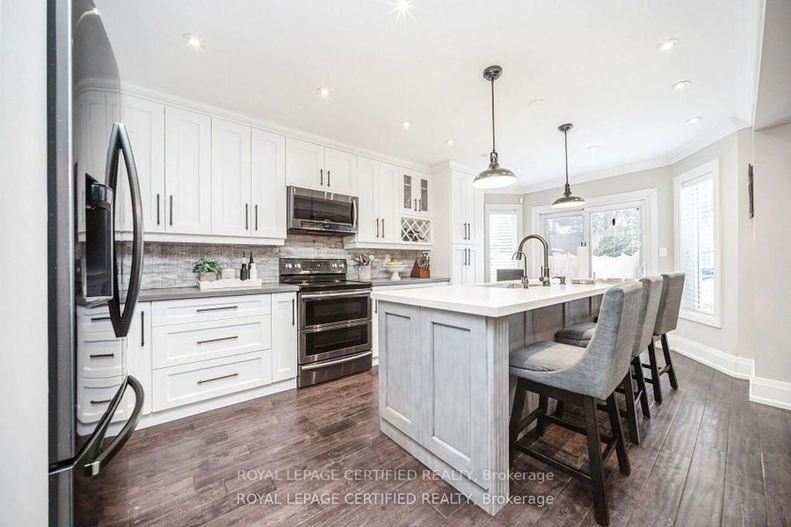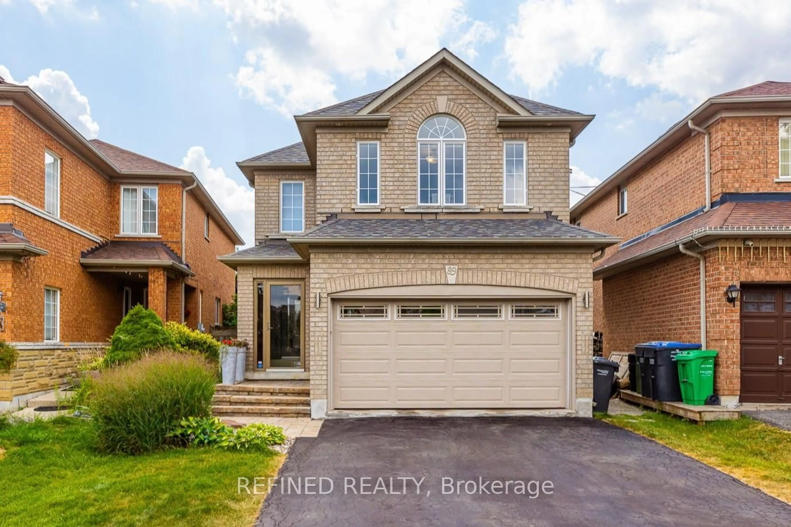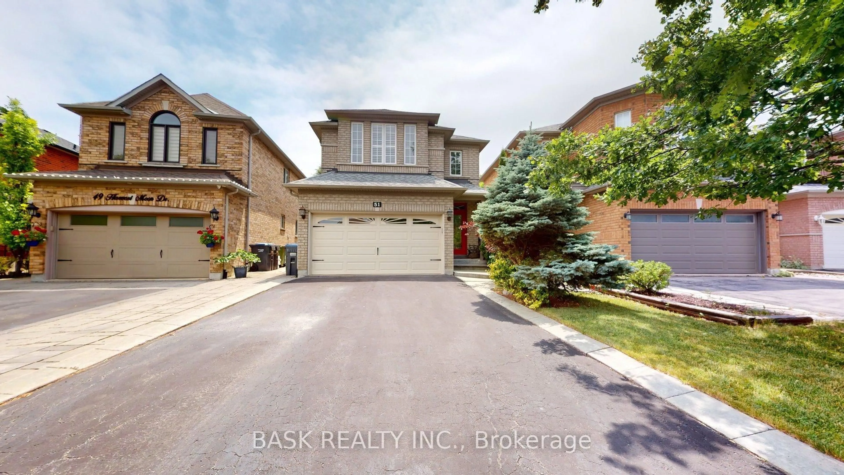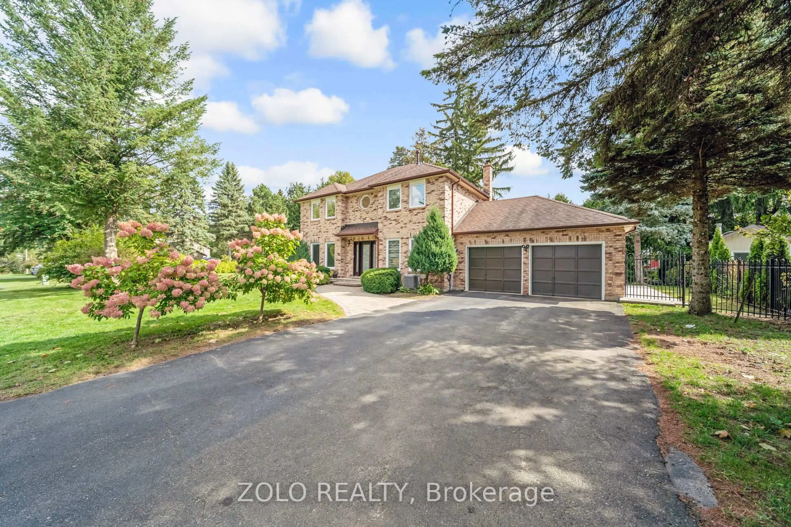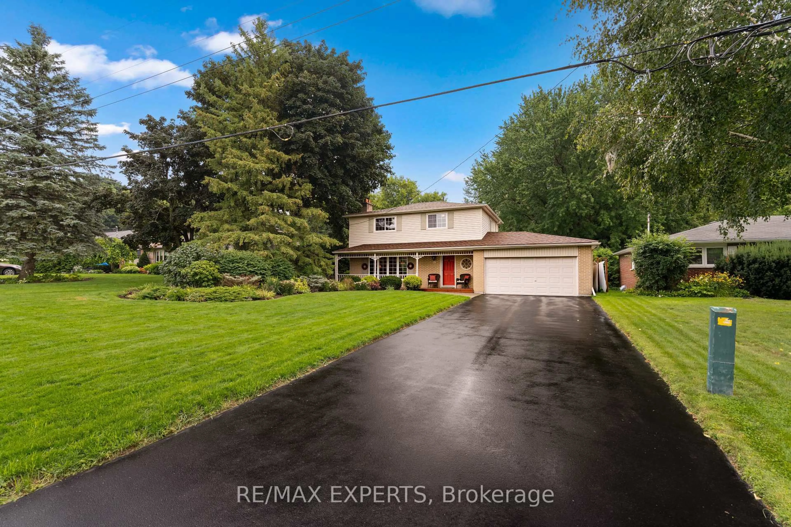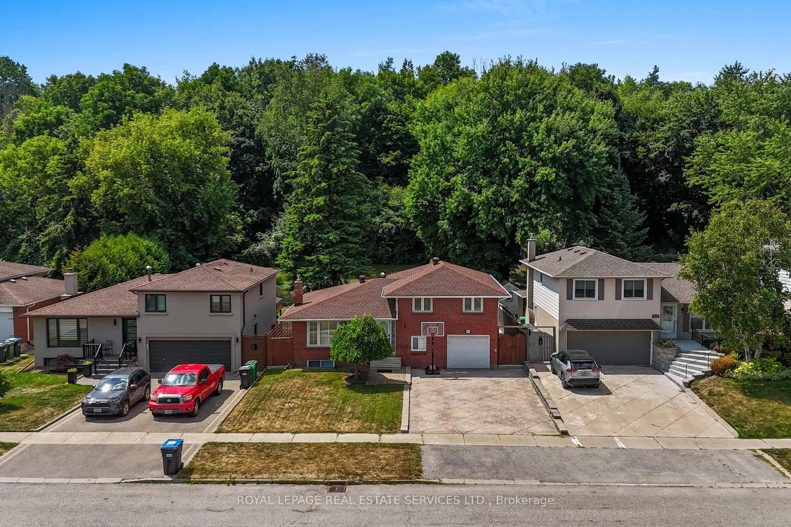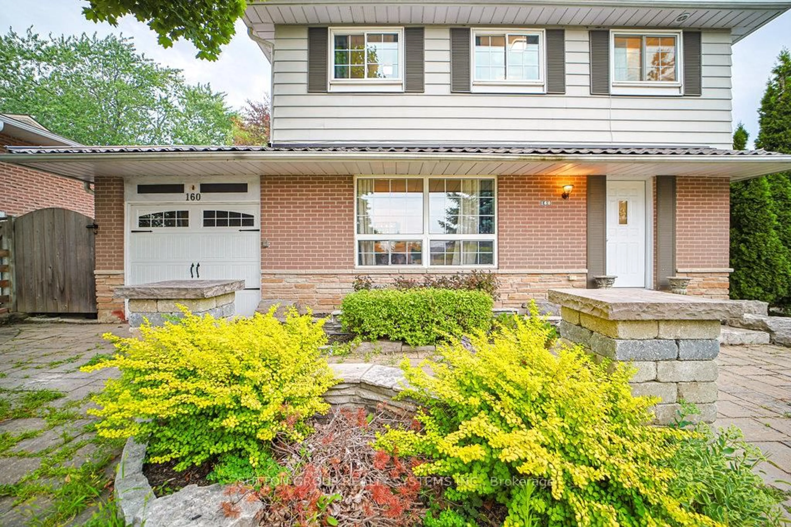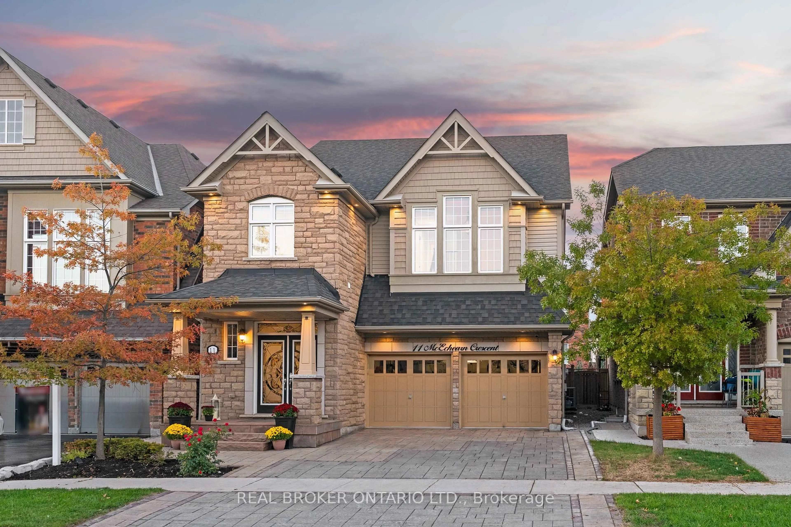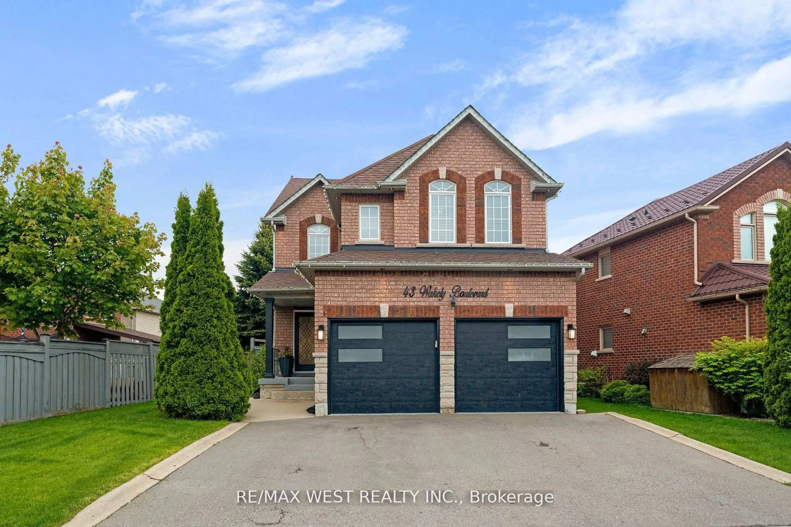Welcome to 12 Cornerstone Court -- a rare opportunity on a quiet, family-friendly cul-de-sac where kids can play freely and neighbours feel like lifelong friends. Homes on this sought-after street are seldom available. Ideally located just minutes from top-rated schools, scenic trails, parks, community centres, libraries, and sports facilities, with shopping, dining, and everyday essentials close by. Commuting is a breeze with quick access to Highway 50 and King Street, connecting you easily to Caledon and the GTA. This home sits on a premium pie-shaped lot, expanding to an impressive 100+ feet across the back, offering a private, spacious backyard perfect for summer barbecues, a kids play area, or a quiet morning coffee retreat. Lovingly cared for by its owners, this 4-bedroom, 3-bathroom home with a finished basement is clean, well-maintained, and full of potential.
Inclusions: All electric light fixtures, all windows coverings, washer/dryer, fridge/stove (2022), dishwasher, security system, central vac and equipment, backyard: garden shed, natural gas hookup for BBQ, fire pit and bubble rock, garage: shelves and garage door opener, family room: built-in shelf unit, basement: storage shelves and fridge. Furnace (2024), roof (2013), AC (2020), tankless HWT, back/side windows (2022), patio stones/steps (2024), powder room (2018), family room floors/built-in shelves (2018), basement freshly painted.
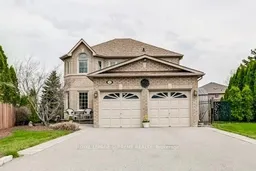 44
44

