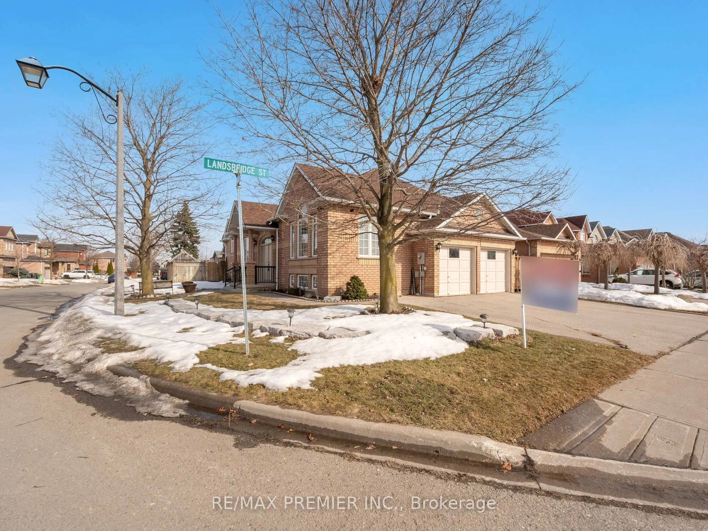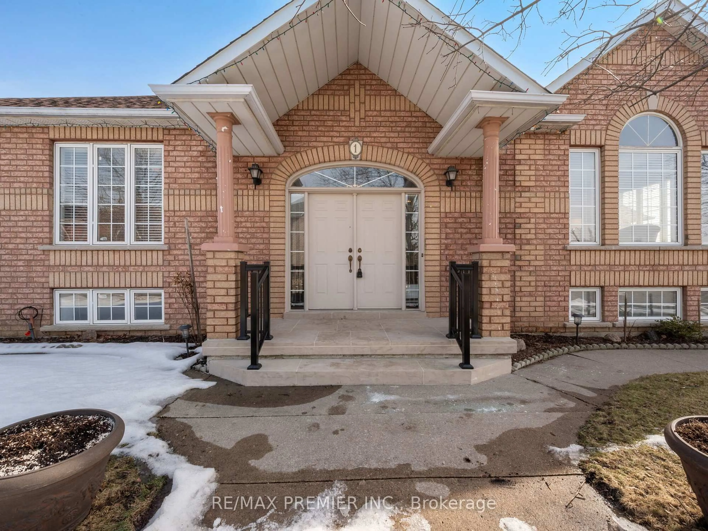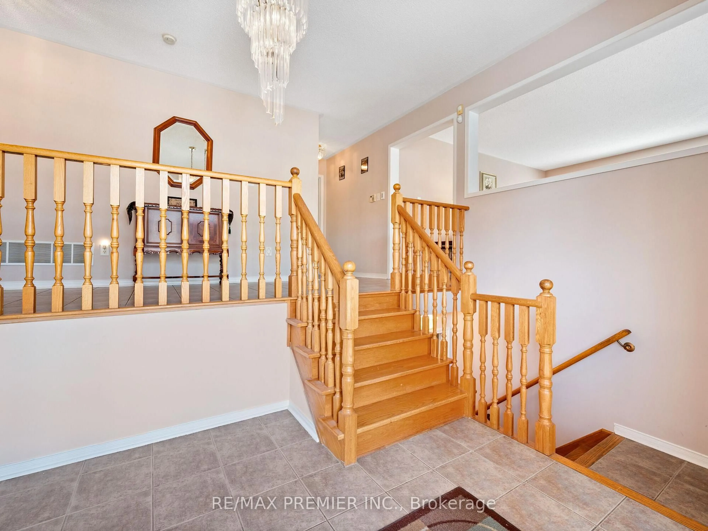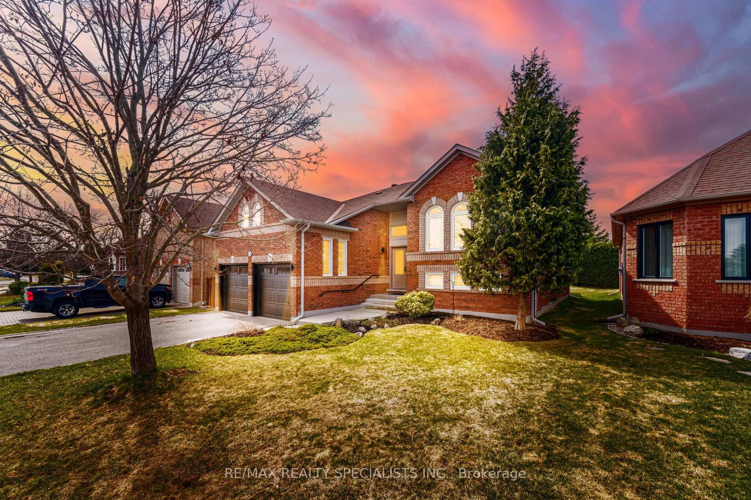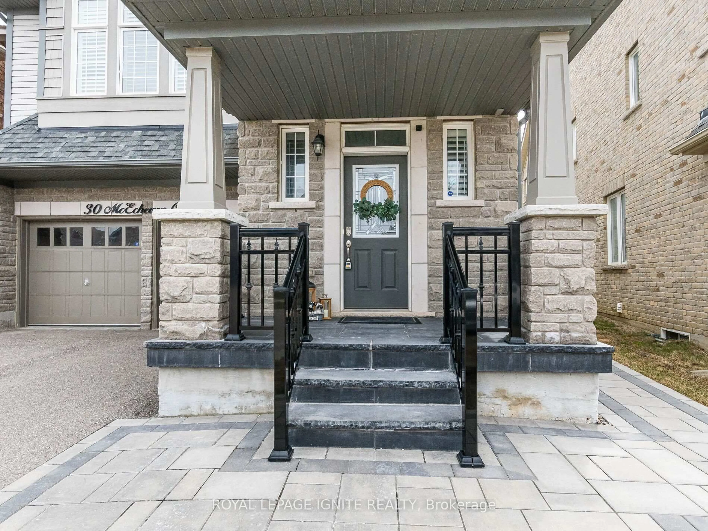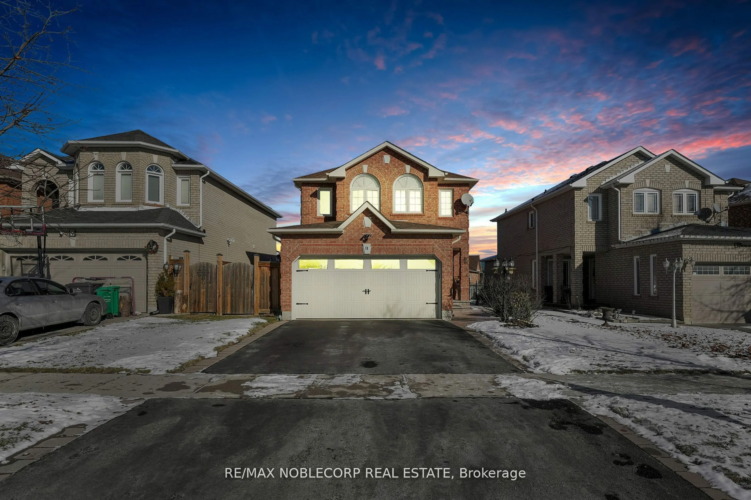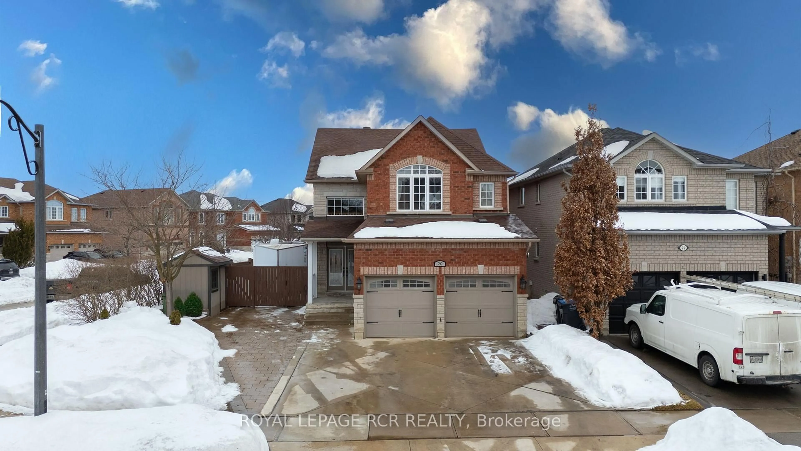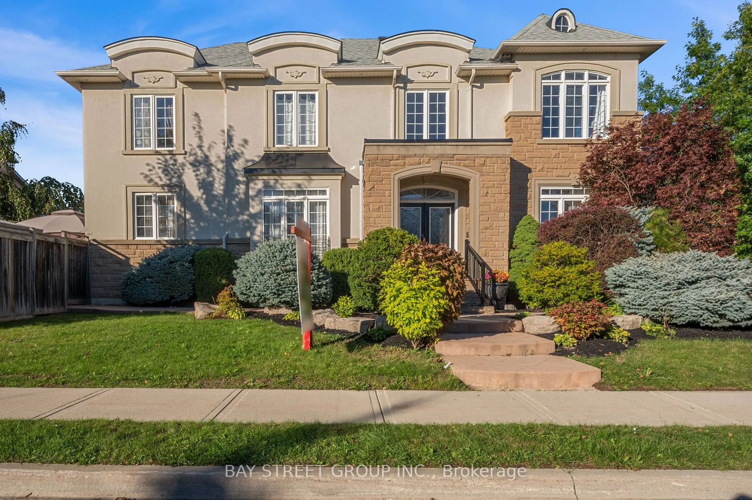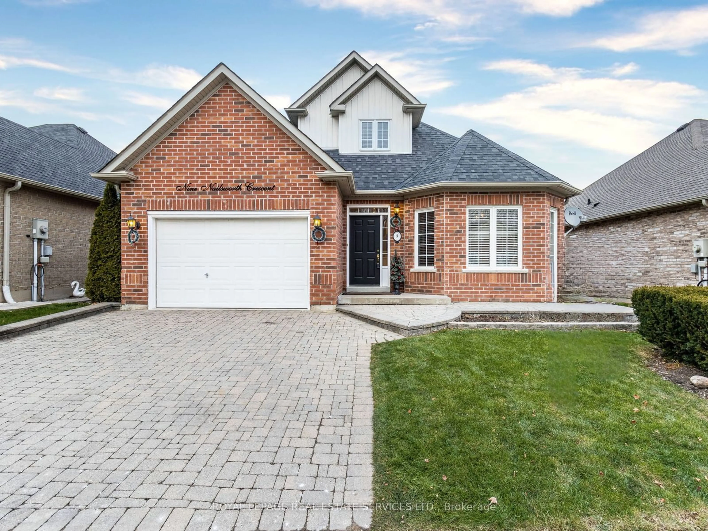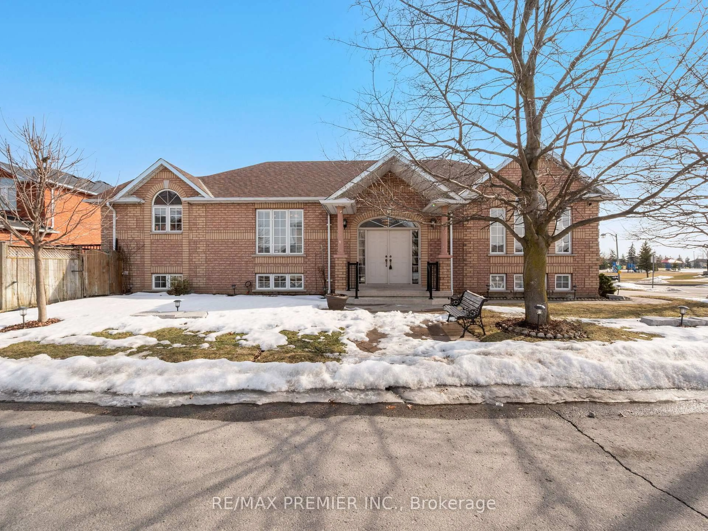
1 Shady Glen Cres, Caledon, Ontario L7E 2K4
Contact us about this property
Highlights
Estimated ValueThis is the price Wahi expects this property to sell for.
The calculation is powered by our Instant Home Value Estimate, which uses current market and property price trends to estimate your home’s value with a 90% accuracy rate.Not available
Price/Sqft-
Est. Mortgage$5,282/mo
Tax Amount (2024)$5,196/yr
Days On Market23 days
Total Days On MarketWahi shows you the total number of days a property has been on market, including days it's been off market then re-listed, as long as it's within 30 days of being off market.37 days
Description
Welcome to 1 Shady Glen Cres. Located in the High desirable South Hill Community of Bolton, this beautiful detached bungalow is situated on a gorgeous corner lot and features tons of space on the main floor including 3 bedrooms, 2 full bathrooms, laundry room, separate living and dining areas plus a large eat in kitchen with a pantry and walkout to deck with a fully fenced backyard. T hats not all- this home also features a Completely finished basement with above grade windows that offers tons of natural sunlight plus 2 additional bedrooms, 1 full bathroom, laundry room and a large kitchen. Close to shopping, schools, beautiful parks and other great amenities, this is the house you want to call home! Be sure to check out the virtual tour link for additional photos and compete walkthrough of the home.
Property Details
Interior
Features
Main Floor
Living
4.57 x 3.96Parquet Floor / Large Window
Dining
3.84 x 3.35Parquet Floor / Window
Kitchen
4.57 x 4.45Breakfast Area / Eat-In Kitchen / W/O To Deck
Primary
4.0 x 3.35Parquet Floor / 4 Pc Ensuite / W/I Closet
Exterior
Features
Parking
Garage spaces 2
Garage type Attached
Other parking spaces 3
Total parking spaces 5
Property History
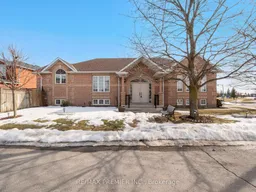 34
34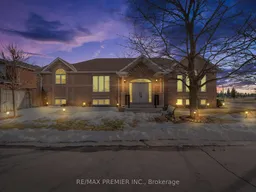
Get up to 1% cashback when you buy your dream home with Wahi Cashback

A new way to buy a home that puts cash back in your pocket.
- Our in-house Realtors do more deals and bring that negotiating power into your corner
- We leverage technology to get you more insights, move faster and simplify the process
- Our digital business model means we pass the savings onto you, with up to 1% cashback on the purchase of your home
