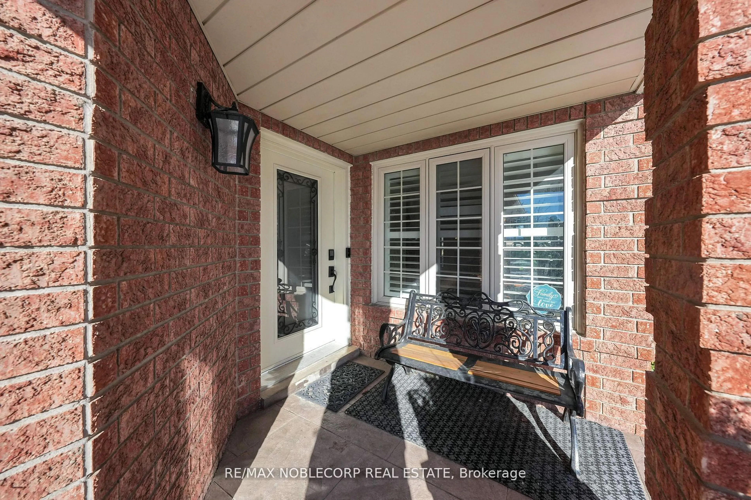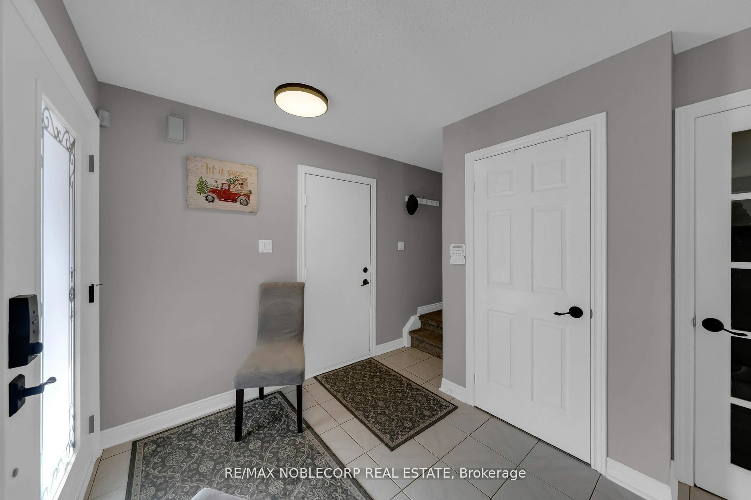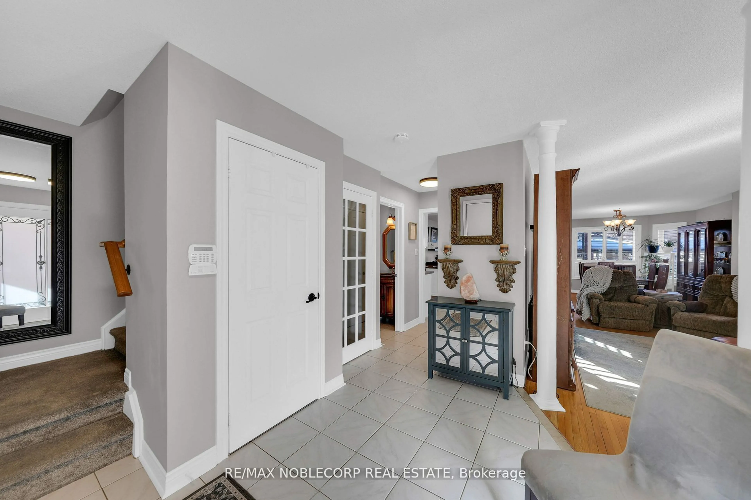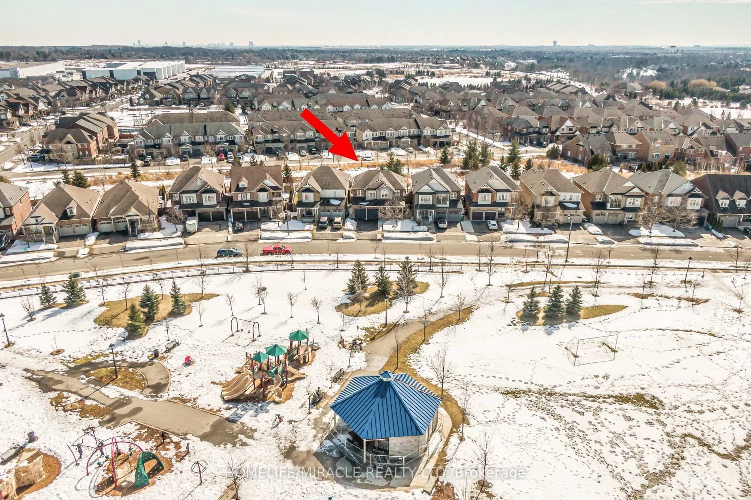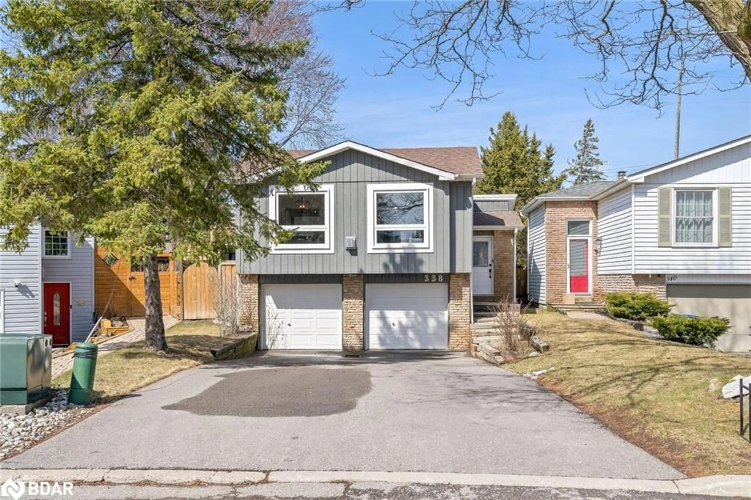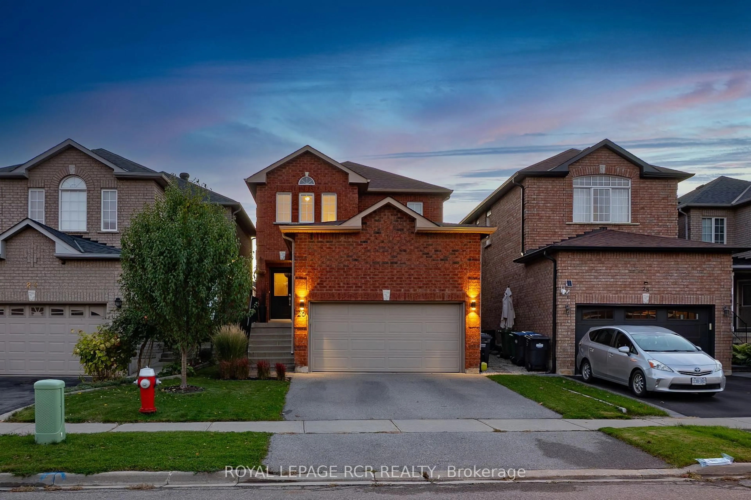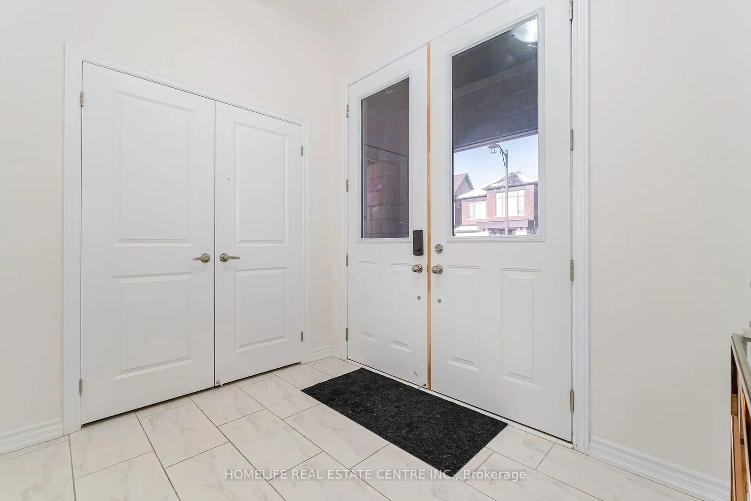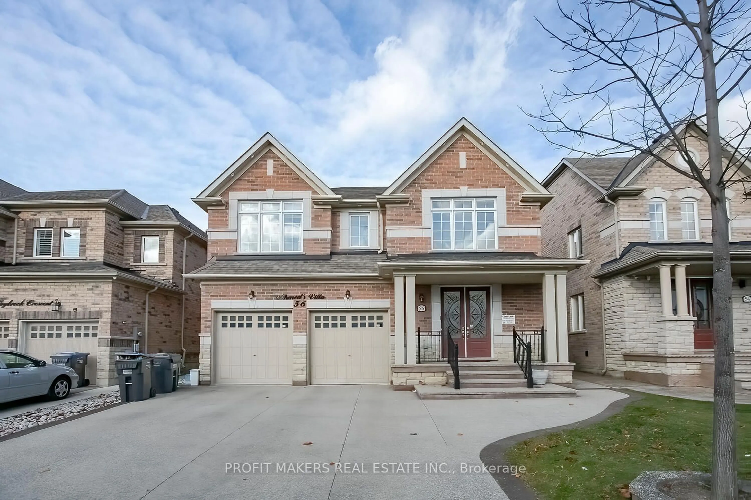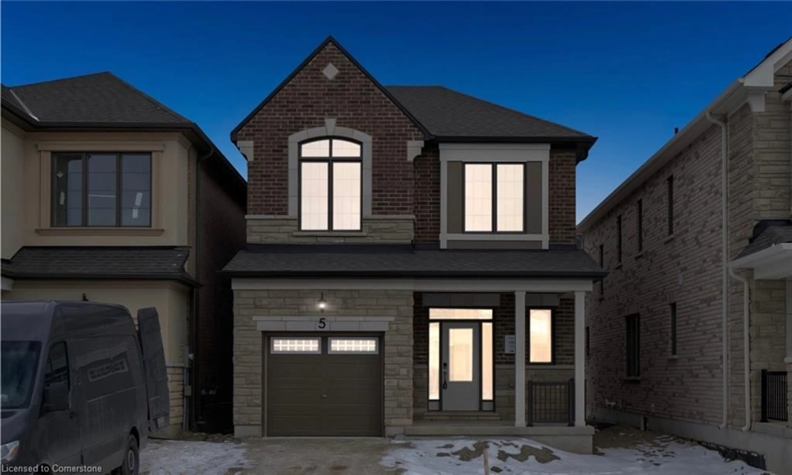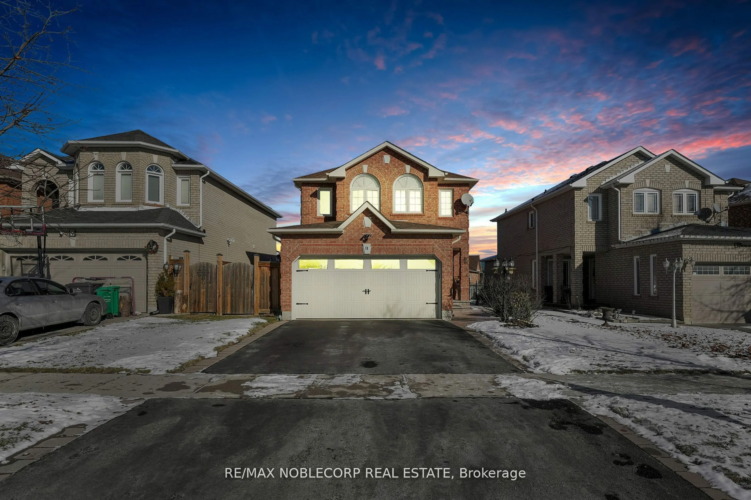
11 Royalton Dr, Caledon, Ontario L7E 1W8
Contact us about this property
Highlights
Estimated ValueThis is the price Wahi expects this property to sell for.
The calculation is powered by our Instant Home Value Estimate, which uses current market and property price trends to estimate your home’s value with a 90% accuracy rate.Not available
Price/Sqft$671/sqft
Est. Mortgage$4,939/mo
Tax Amount (2024)$5,308/yr
Days On Market38 days
Total Days On MarketWahi shows you the total number of days a property has been on market, including days it's been off market then re-listed, as long as it's within 30 days of being off market.101 days
Description
Welcome to the South Hill Neighbourhood of Bolton Ontario. 11 Royalton Dr expresses a beautifully maintained 3 bedroom and 4 bathroom feature Home. Starting from the exterior drive and landscaped backyard all the way through to the upstairs living spaces this fully detached property has been updated with care and pride. Its main floor contains an open shared layout concept with each room flowing into one another. The bedrooms are a perfect size for any family and each bathroom has been renovated to fit with the times and needs for various accommodations. Downstairs in the basement we have a functional and relaxing layout with a large rec room area tied into a kitchenette and a full 4 piece bathroom perfectly suited for an "in law suite" or even a guest staying living space. From top to bottom 11 Royalton Dr can serve well for many homeowners from first time home buyers, young growing families, to older couples looking to move closer to their grandchildren! Don't forget to take a look around the neighbourhood for the many parks, recreational spots and elementary schools just around the corner! **EXTRAS** Hot water tank (rental 2024), resealed driveway (2023),Ring doorbell, garage door remote opener 1, Above garage home security. Fence around north side (2017) CVAC 2 Hoses. New carpeting in basement stair (2025)
Property Details
Interior
Features
Main Floor
Dining
3.35 x 3.31hardwood floor / California Shutters / Gas Fireplace
Breakfast
3.26 x 3.31hardwood floor / California Shutters / W/O To Patio
Living
3.31 x 6.24hardwood floor / Open Concept / Window
Kitchen
3.18 x 2.82Ceramic Floor / Pantry / Breakfast Bar
Exterior
Features
Parking
Garage spaces 2
Garage type Attached
Other parking spaces 2
Total parking spaces 4
Property History
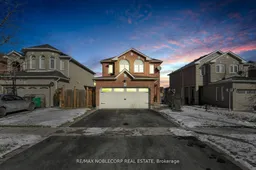 48
48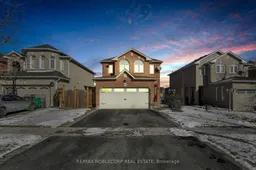
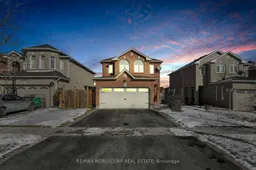
Get up to 1% cashback when you buy your dream home with Wahi Cashback

A new way to buy a home that puts cash back in your pocket.
- Our in-house Realtors do more deals and bring that negotiating power into your corner
- We leverage technology to get you more insights, move faster and simplify the process
- Our digital business model means we pass the savings onto you, with up to 1% cashback on the purchase of your home
