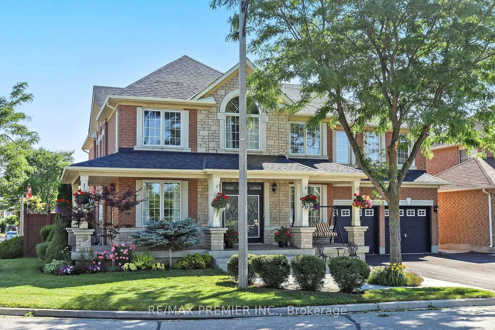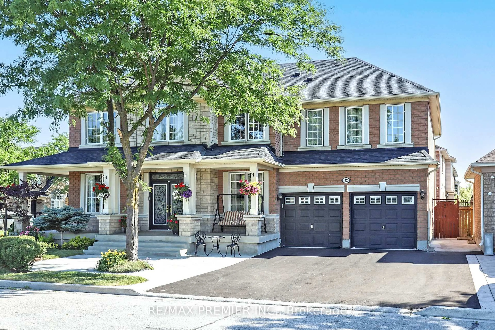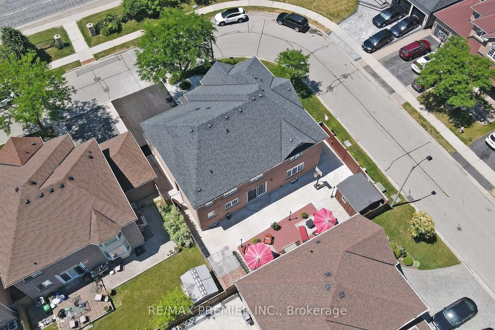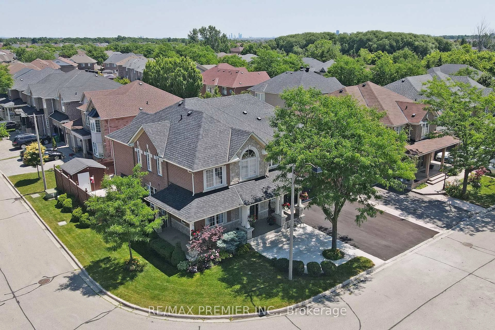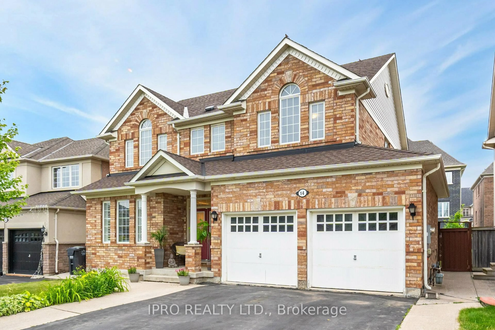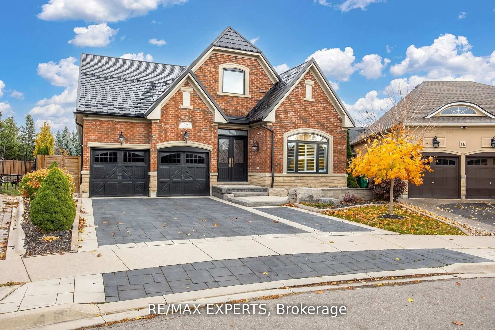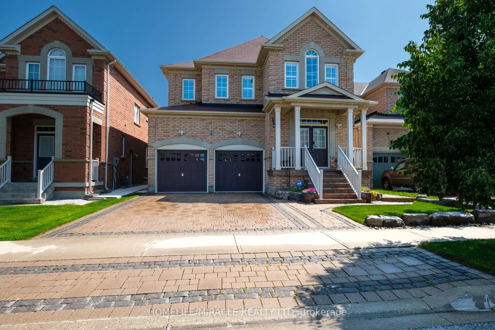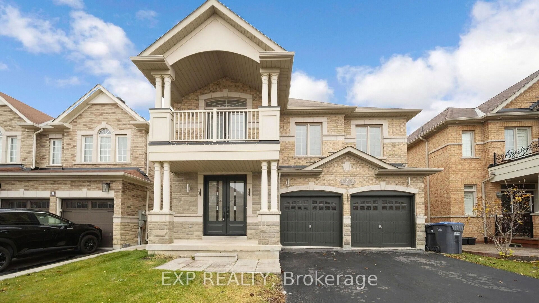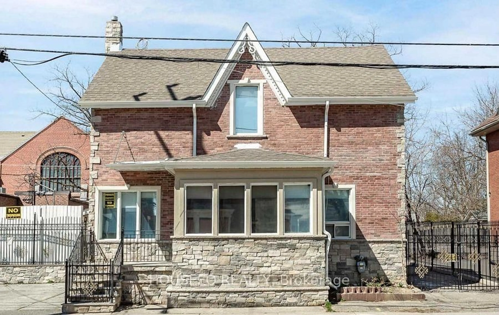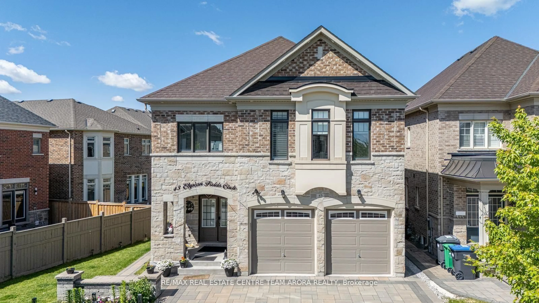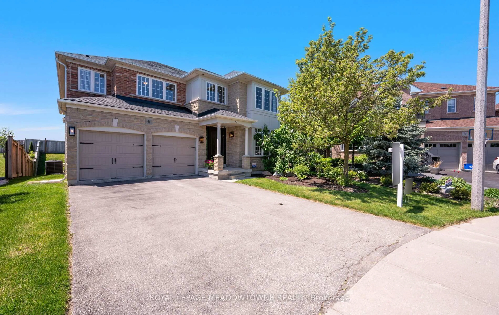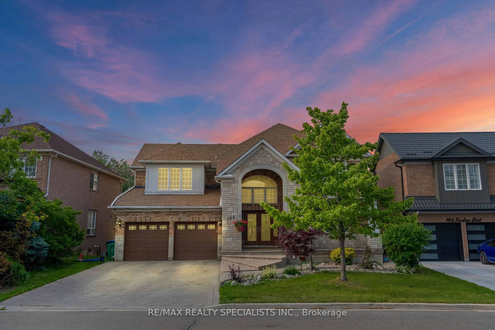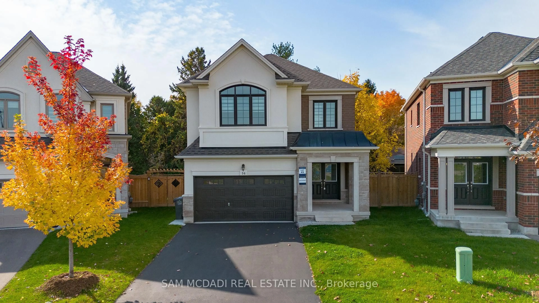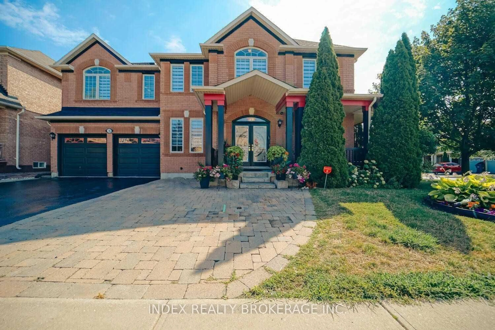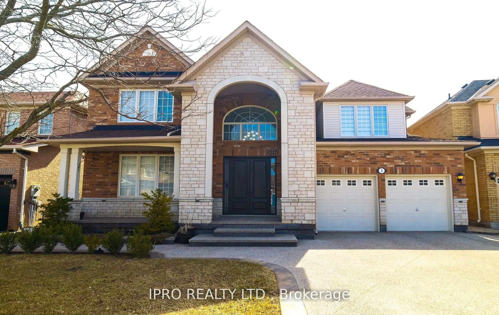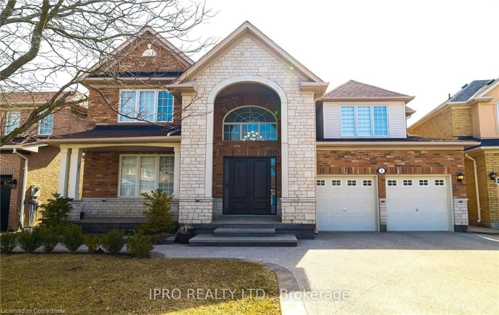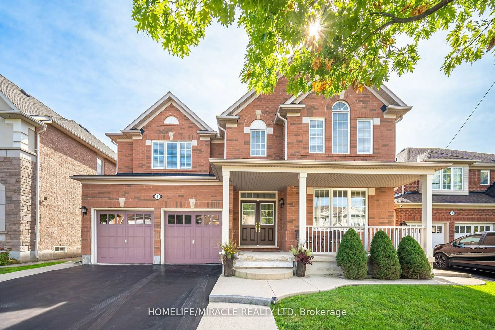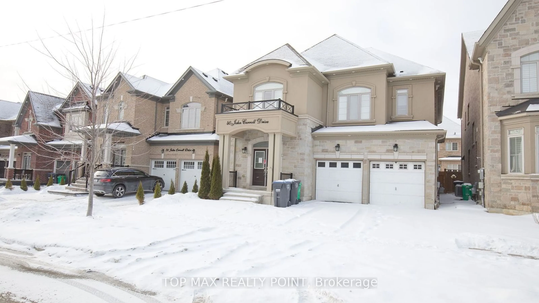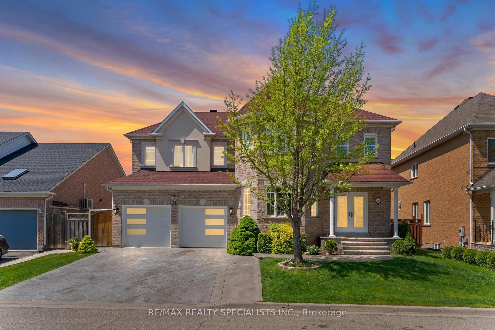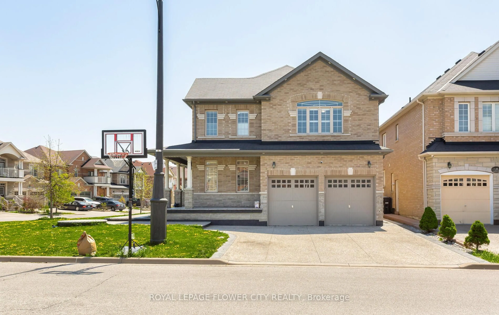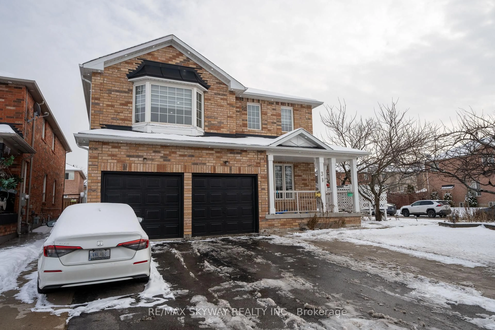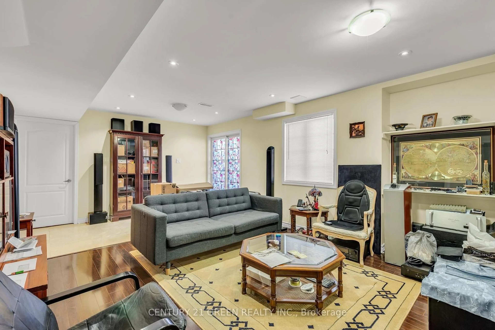42 Sparta Dr, Brampton, Ontario L6P 1H9
Contact us about this property
Highlights
Estimated valueThis is the price Wahi expects this property to sell for.
The calculation is powered by our Instant Home Value Estimate, which uses current market and property price trends to estimate your home’s value with a 90% accuracy rate.Not available
Price/Sqft$383/sqft
Monthly cost
Open Calculator

Curious about what homes are selling for in this area?
Get a report on comparable homes with helpful insights and trends.
+6
Properties sold*
$1.4M
Median sold price*
*Based on last 30 days
Description
Welcome to 42 Sparta Drive in the prestigious Vales of Castlemore! This beautifully maintained 5 + 1 bedroom, 5 washroom home offers 3,644 sq ft of above-grade living space (per MPAC) on a premium 80-ft wide corner lot with no direct front neighbours.The main floor features large principal rooms, 9-ft ceilings with crown moulding, laminate flooring, pot lights, and an open-concept living/dining area. A separate main floor office provides the perfect space for working from home or can serve as an additional bedroom. The spacious family room with a gas fireplace flows seamlessly into the updated kitchen, complete with quartz countertops and backsplash, a 6-burner gas stove, center island, and ample cabinetry. The entire main level, including the powder room, was renovated in 2021.A thoughtfully designed side entrance leads to a spacious laundry room featuring brand-new vinyl flooring, built-in cabinets, and a folding counter. This entrance provides direct access to the basement, offering excellent potential for shared living or an in-law suite. A second staircase to the basement from the main living area adds extra flexibility. Upstairs, you'll find five generously sized bedrooms, each with its own walk-in closet. Every bedroom has direct access to a bathroom, all with double vanities. The primary suite impresses with a large walk-in closet and a spa-like ensuite featuring a jacuzzi tub, separate shower, and updated quartz vanity. The fully finished basement offers a spacious rec room, additional bedroom or office, a gas fireplace, and a 3-piece washroom ideal for extended family or entertaining. Exterior features include a new asphalt driveway (June 2025) with no sidewalk, wrap-around porch, concrete patio, large deck, BBQ area, and an in-ground sprinkler system. Prime location with walking access to Airport Rd, plazas, public transit, top schools, parks, trails, fitness centers, and more. Roof shingles replaced circa 2020.
Property Details
Interior
Features
Bsmt Floor
Sitting
5.99 x 5.61Laminate / Pot Lights / Open Concept
Br
3.45 x 4.27Window / Laminate / Closet
Rec
10.62 x 7.11Pot Lights / Gas Fireplace / Open Concept
Furnace
5.38 x 2.9Exterior
Features
Parking
Garage spaces 2
Garage type Built-In
Other parking spaces 4
Total parking spaces 6
Property History
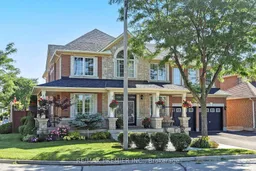 50
50