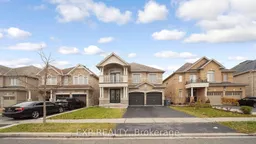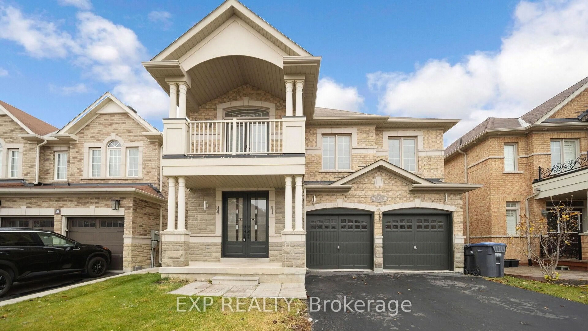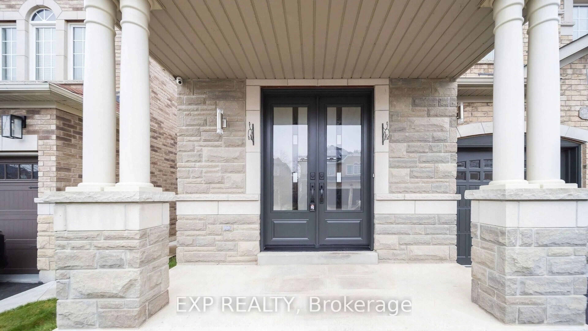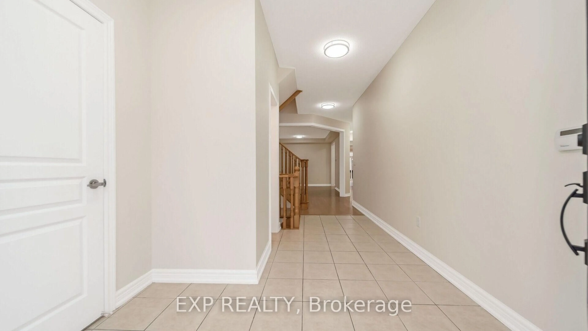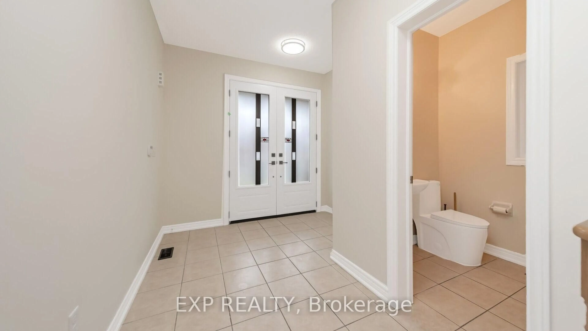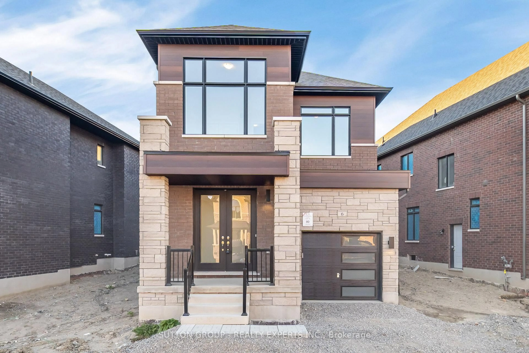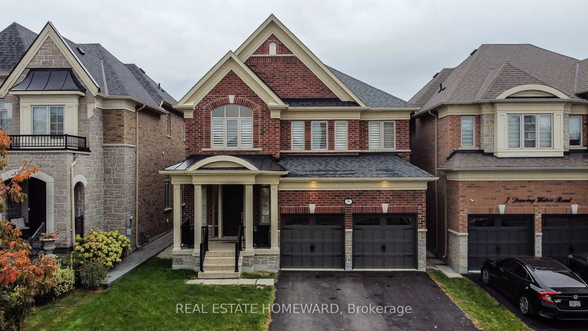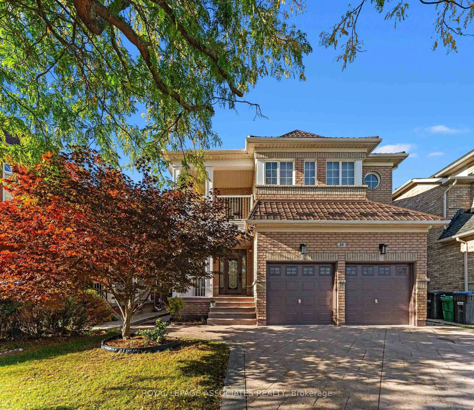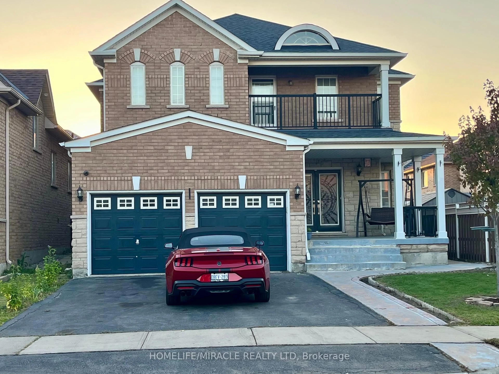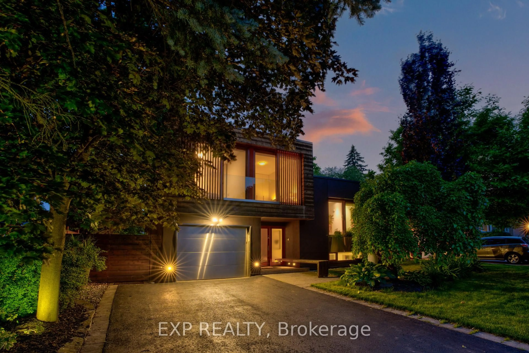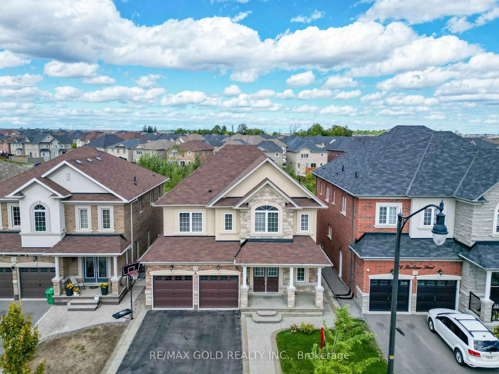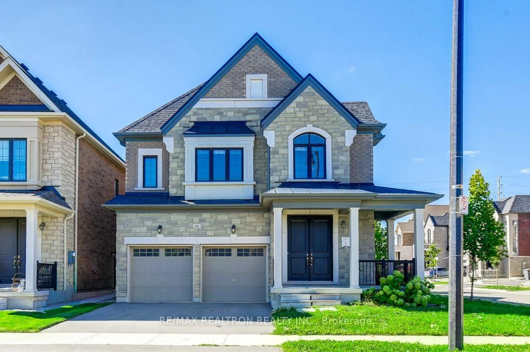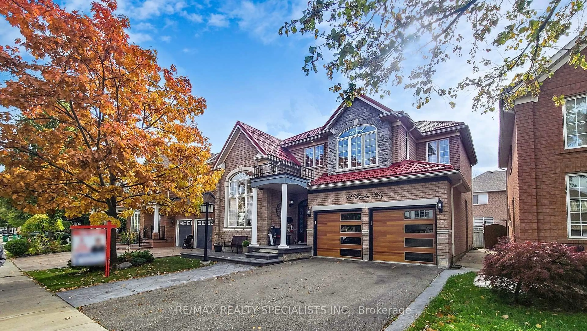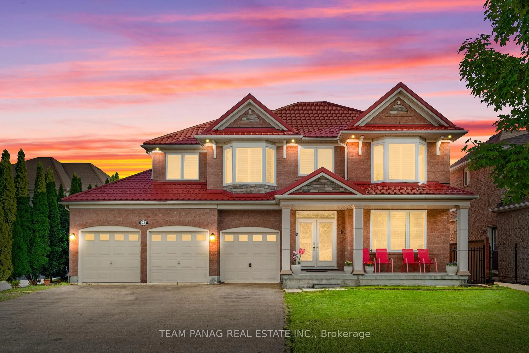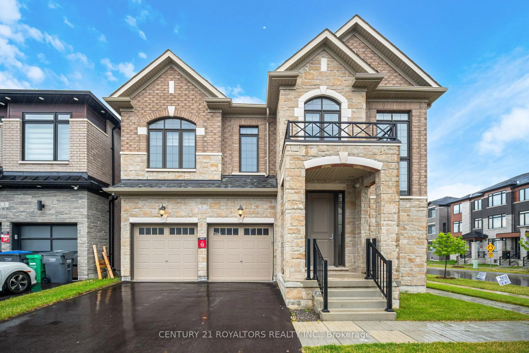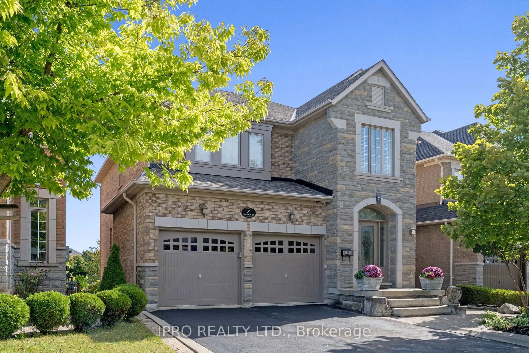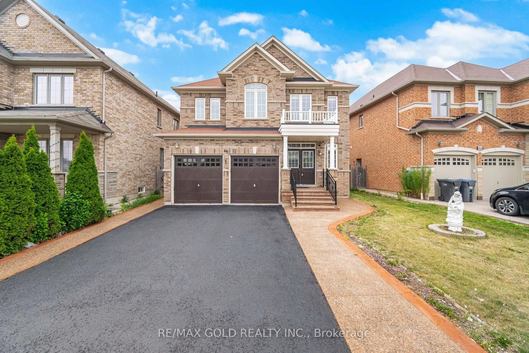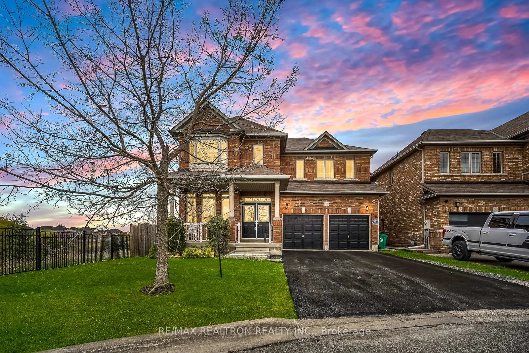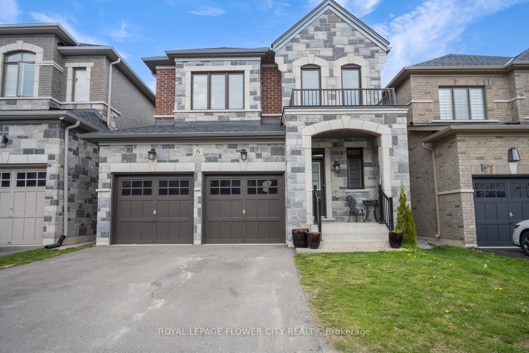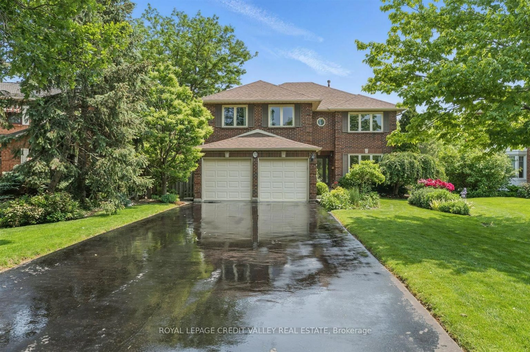7 Wynview St, Brampton, Ontario L6P 3N6
Contact us about this property
Highlights
Estimated valueThis is the price Wahi expects this property to sell for.
The calculation is powered by our Instant Home Value Estimate, which uses current market and property price trends to estimate your home’s value with a 90% accuracy rate.Not available
Price/Sqft$515/sqft
Monthly cost
Open Calculator

Curious about what homes are selling for in this area?
Get a report on comparable homes with helpful insights and trends.
+18
Properties sold*
$1.3M
Median sold price*
*Based on last 30 days
Description
Welcome to Your Dream Home, A True Showstopper with 3,322 Sqft of Elegant Living Space (As Per MPAC)! This stunning, fully renovated family home offers the perfect blend of style, space, and comfort. From the moment you step inside, you'll be impressed by the spacious Living Room, Family Room, and Formal Dining Room ideal for entertaining and everyday family living. This home is perfect for growing families, featuring 5 generously sized bedrooms and 4 modern bathrooms. The main floor also includes a large, versatile den perfect for a home office or playroom. The gourmet kitchen is a chef's delight, complete with granite countertops, stainless steel appliances, and a bright breakfast area for casual meals. There's also a water softer and purified waster system The Primary Bedroom Retreat boasts two electric fireplaces, a luxurious 5-piece ensuite with Jacuzzi tub, and a walk-in closet. Bright, Spacious, and Ideally Located! Nestled on a quiet, child-safe street, this sun-drenched home offers an abundance of natural light with large windows throughout. Enjoy the perfect balance of nature and convenience, steps from scenic nature trails and minutes from major highways, shopping, and dining options. This desirable location is in the district of a top-ranked high school and close to the community center and all essential amenities. Families will love having 4 playgrounds within a 20-minute walk, along with access to 5 Catholic schools, public schools, and 2 private schools nearby. Don't miss out on this incredible opportunity! Schedule your private showing today!
Property Details
Interior
Features
2nd Floor
3rd Br
41.0 x 58.0carpet free / Above Grade Window
4th Br
41.0 x 39.0carpet free / Closet
Primary
65.0 x 77.0Electric Fireplace / W/W Closet / carpet free
Br
42.0 x 47.0Double Closet
Exterior
Features
Parking
Garage spaces 2
Garage type Built-In
Other parking spaces 4
Total parking spaces 6
Property History
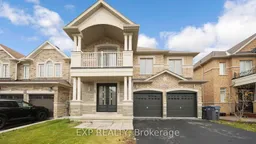 50
50