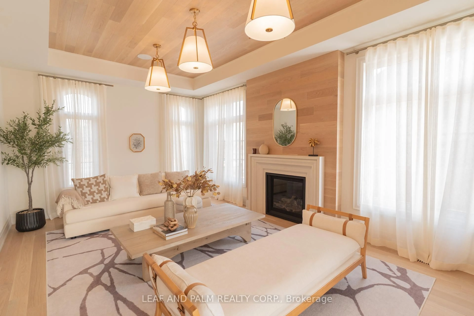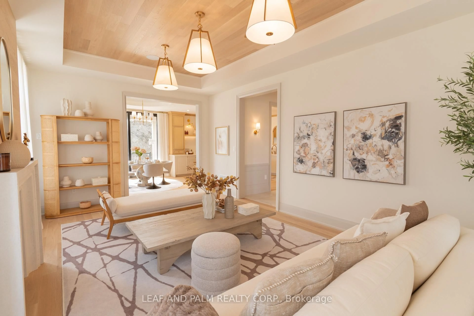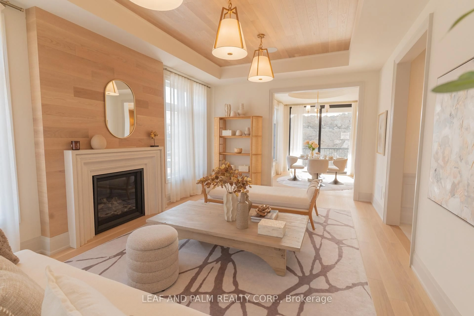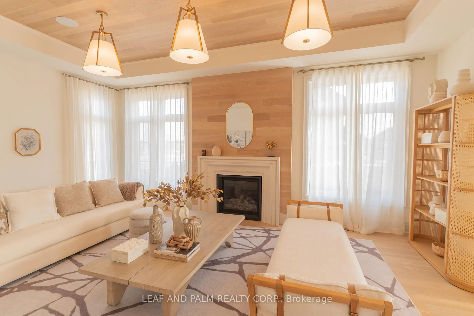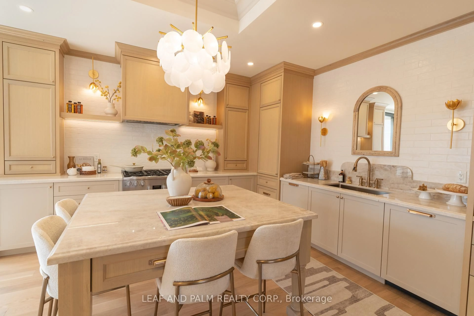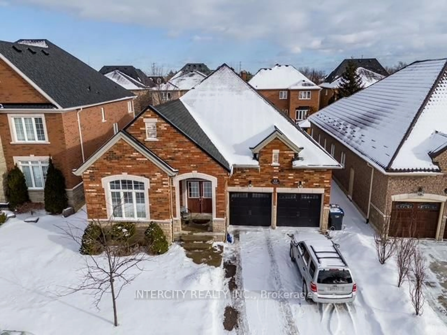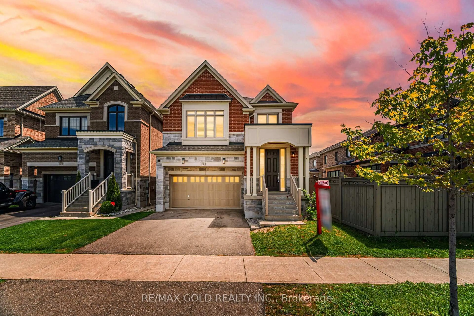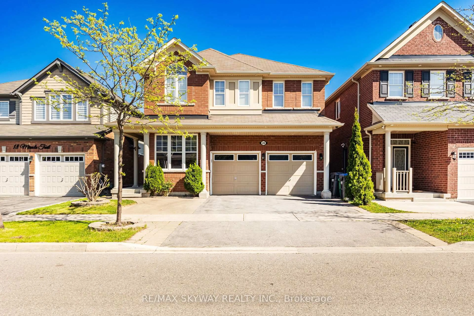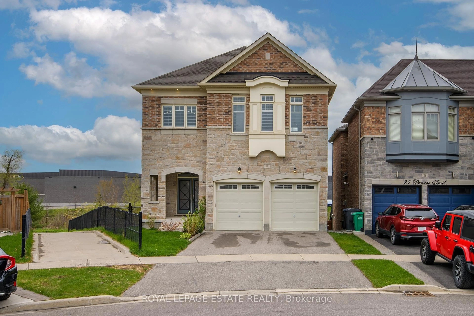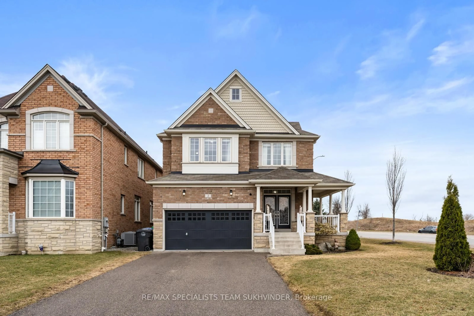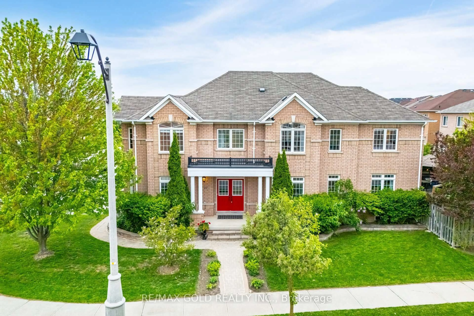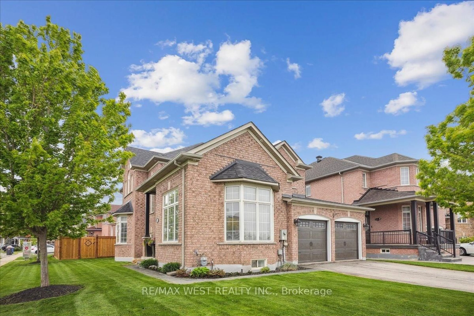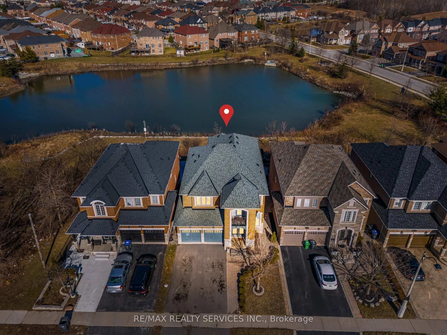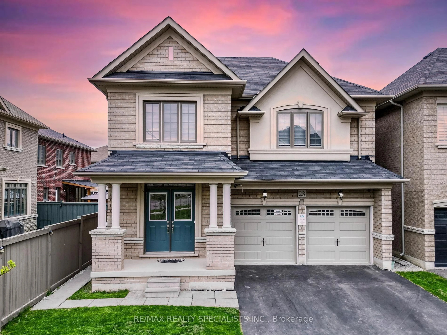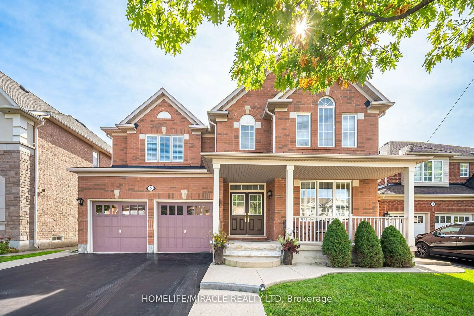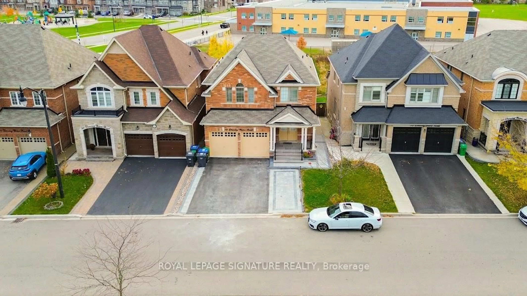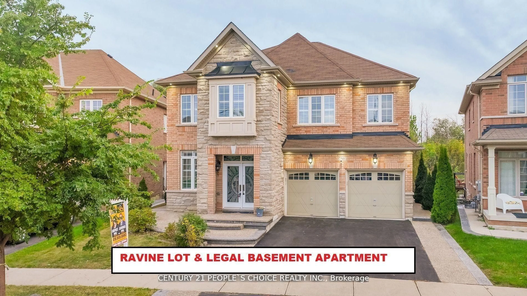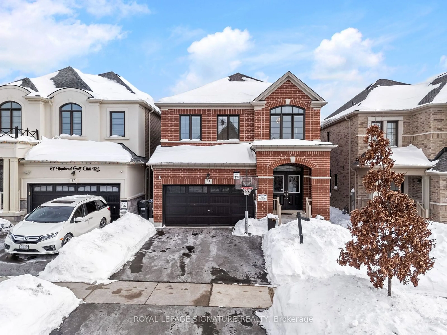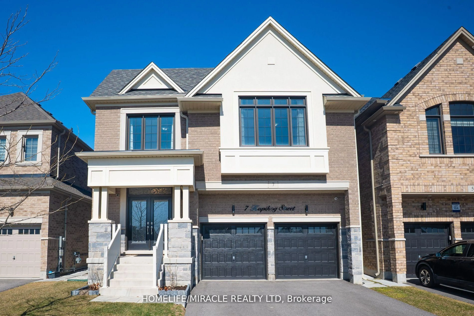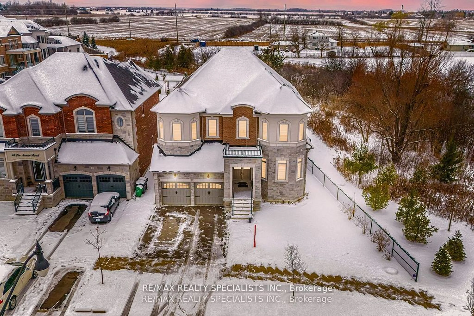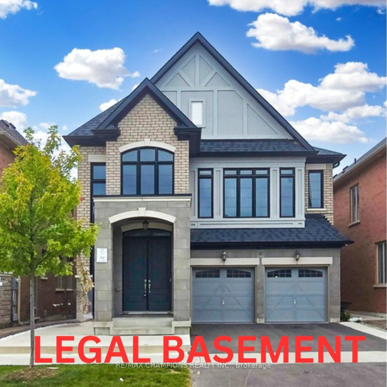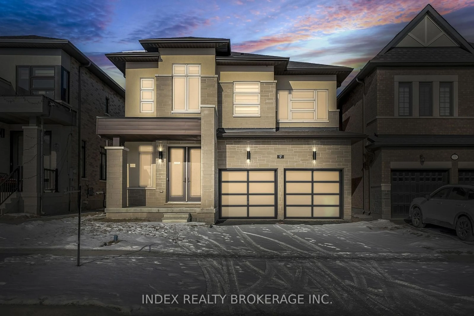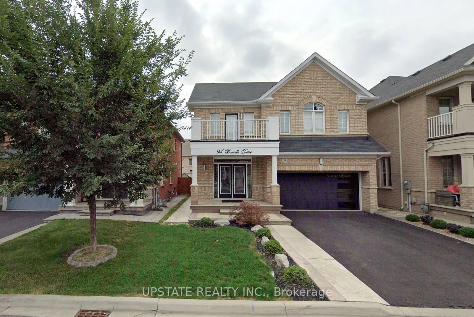3255 Countryside Dr, Brampton, Ontario L6P 0T6
Contact us about this property
Highlights
Estimated ValueThis is the price Wahi expects this property to sell for.
The calculation is powered by our Instant Home Value Estimate, which uses current market and property price trends to estimate your home’s value with a 90% accuracy rate.Not available
Price/Sqft$801/sqft
Est. Mortgage$14,172/mo
Tax Amount (2025)-
Days On Market5 days
Description
Welcome to the brand new, fully furnished and expertly upgraded TREASURE HILL AMIRA ESTATES model home. Enjoy professionally landscaped exteriors inclusive of exterior lighting and soffit pot lights. Step inside to 4,073 sqf of seamlessly designed interiors with a 4 bdrm layout and 3 car tandem garage - not inclusive of your finished basement with 2 separate entrances, upgraded 10ft ceilings, private yoga studio, wet bar, fireplace, 3 pce bath with frameless glass shower, bench and more. Interiors have been designed by the award-winning SAMANTHA FARJO DESIGN, with the main floor boasting 10ft detailed ceilings, curved foyer entry walls, wainscoting throughout various areas, upgraded 24'' x 48'' tiles throughout main floor foyer and thoughtful inclusions at every glance. Living & dining room boast elegant herringbone flooring, and the designer kitchen includes MIELE appliances - upgraded cabinetry including built-in panelled fridge, custom stove canopy, floating shelves and island. The exquisite primary bdrm impresses with a double sided fireplace feature wall, clad with Carrera Marble - leading to a private sitting area with an upgraded morning bar inclusive of a sink and panelled beverage fridge. Enjoy an executive, custom built walk-in closet with make-up desk. The tranquil primary ensuite has been designed with Carrera Marble countertops, custom vanity, upgraded plumbing fixtures featuring a rainhead and more. 3 additional bdrms are expertly positioned, each with walk-in closets and private or shared ensuites - with bdrm 4 boasting built-in cabinets and desk. You will not want to miss this once in a lifetime opportunity.
Upcoming Open Houses
Property Details
Interior
Features
Exterior
Features
Parking
Garage spaces 3
Garage type Attached
Other parking spaces 4
Total parking spaces 7
Property History
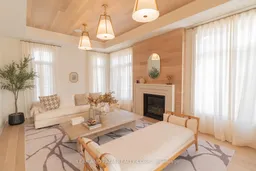 35
35Get up to 3.5% cashback when you buy your dream home with Wahi Cashback

A new way to buy a home that puts cash back in your pocket.
- Our in-house Realtors do more deals and bring that negotiating power into your corner
- We leverage technology to get you more insights, move faster and simplify the process
- Our digital business model means we pass the savings onto you, with up to 3.5% cashback on the purchase of your home
