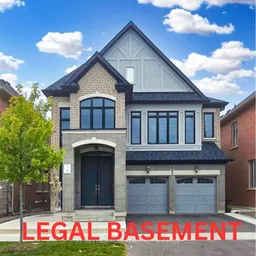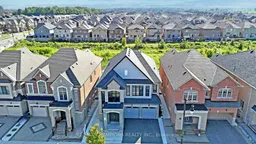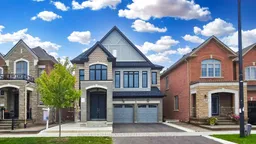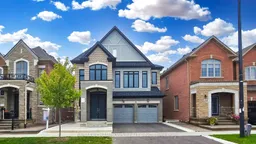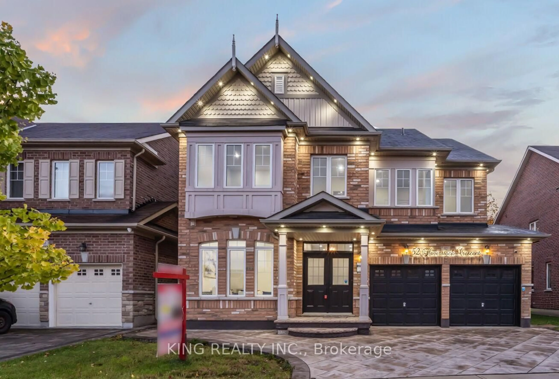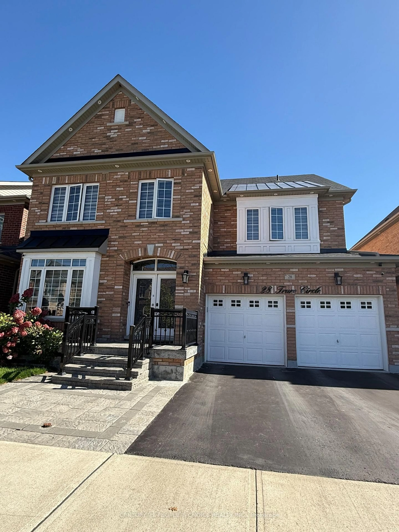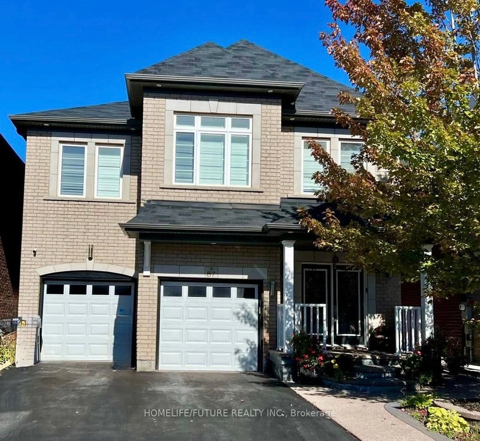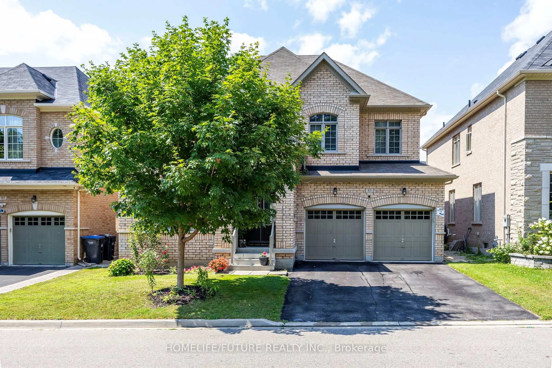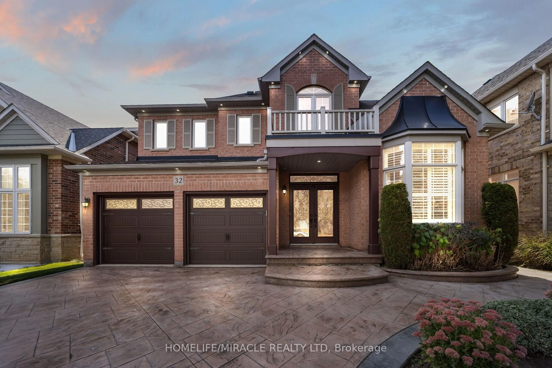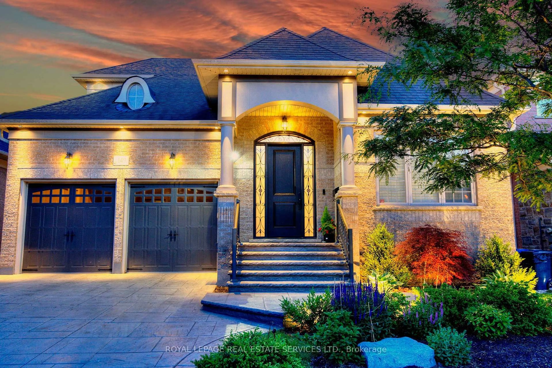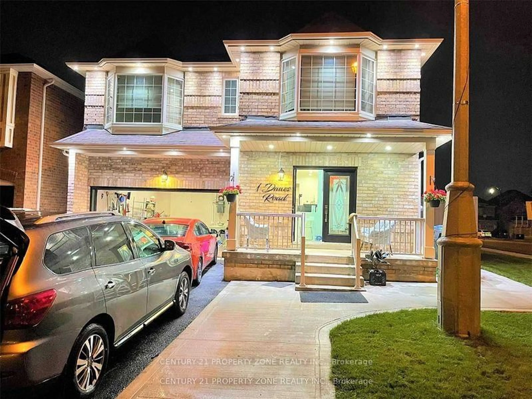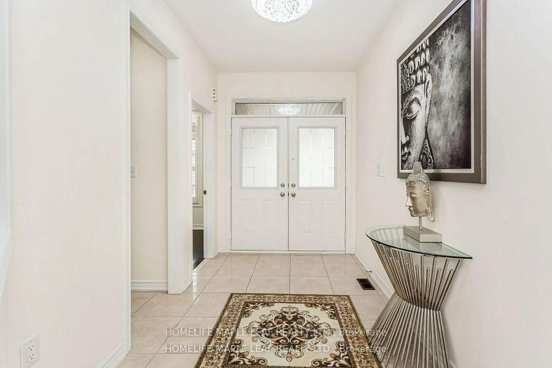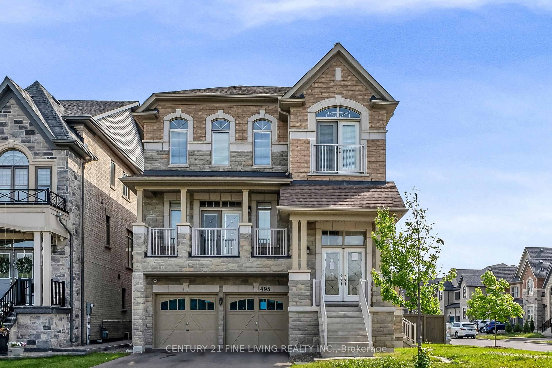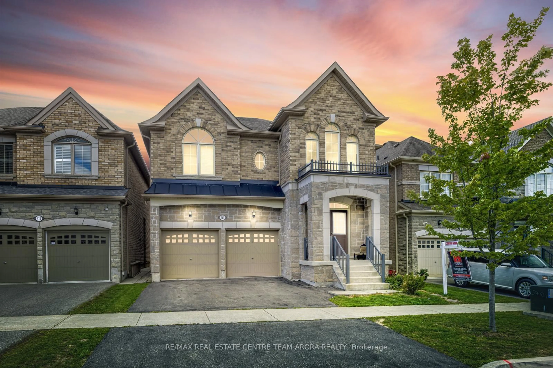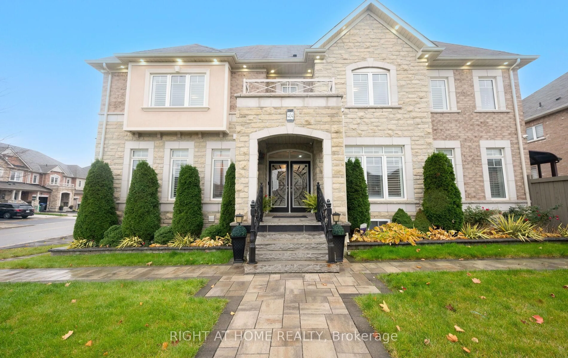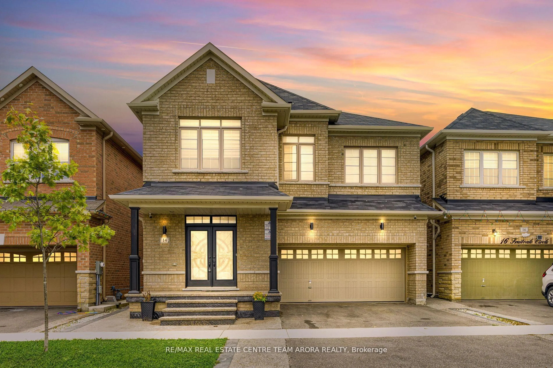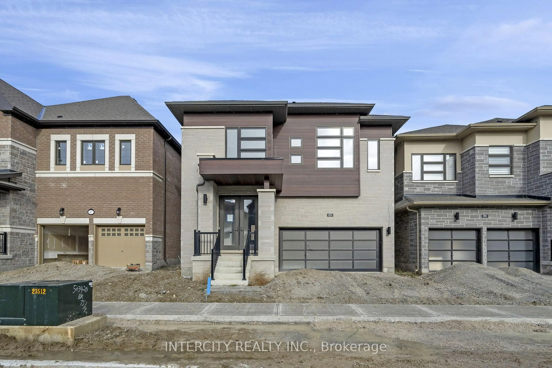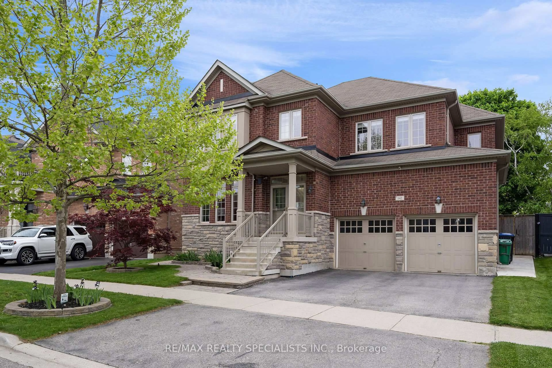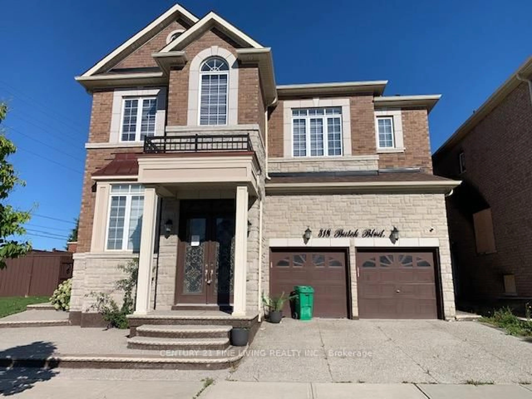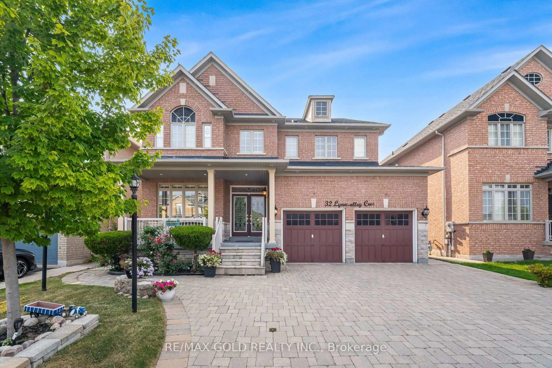Discover unparalleled luxury and convenience in this stunning 4+2 bedroom, 6-bathroom detached home with breathtaking ravine views in Northwest Brampton. Boasting 9-foot ceilings on both floors and an open-concept layout, this home seamlessly blends modern elegance with functionality. The custom kitchen is a chef's dream, featuring brand-new stainless steel appliances, quartz countertops, a pantry, and a cozy breakfast area overlooking serene greenery. Each of the four spacious bedrooms includes a private en-suite and ample closet space, with the master suite offering a spa-like retreat complete with an upgraded en-suite and a grand picture window framing the ravine. The family room, bathed in natural light, offers a tranquil space to relax. Adding to its appeal, the property features a LEGAL 2-bedroom basement apartment with a separate entrance, perfect for multi-generational living or rental income. Nestled in a vibrant community near top schools, transit, and the GO station, this home provides a peaceful ravine lot escape while staying connected to urban amenities. With 200-amp service and an EV charger rough-in, this move-in-ready gem is your gateway to luxury living in one of Bramptons most coveted neighbourhoods!
Inclusions: Includes 2 stainless steel refrigerators, 2 stoves, 1 dishwasher, & 2 washers and dryers, All Fixtures and Window Covering
