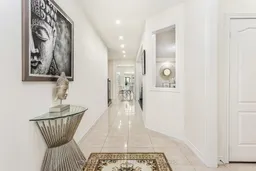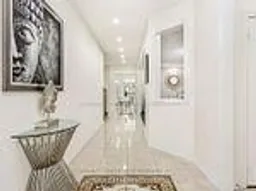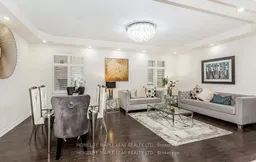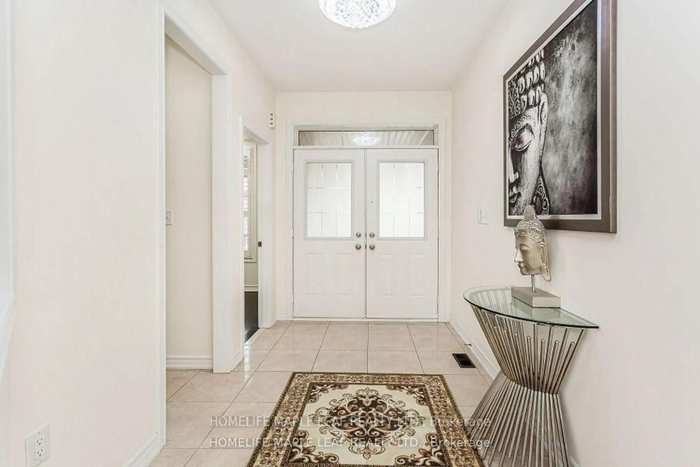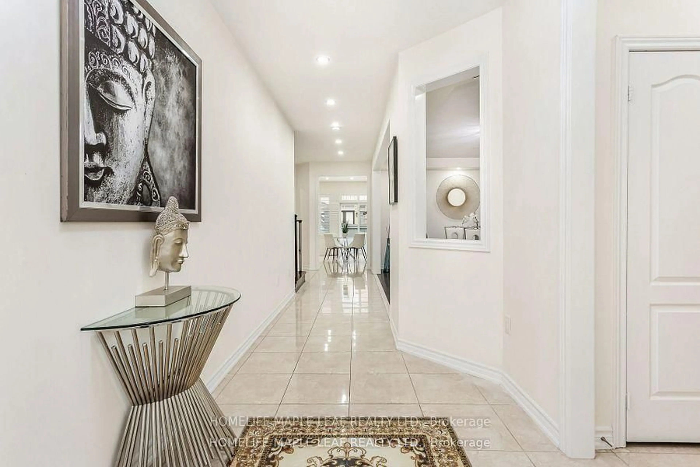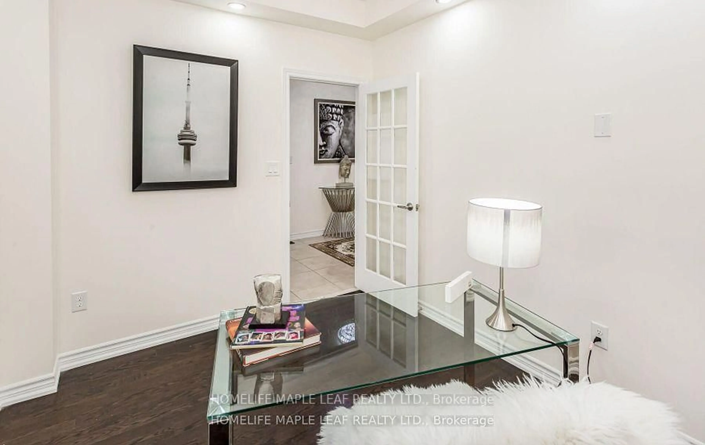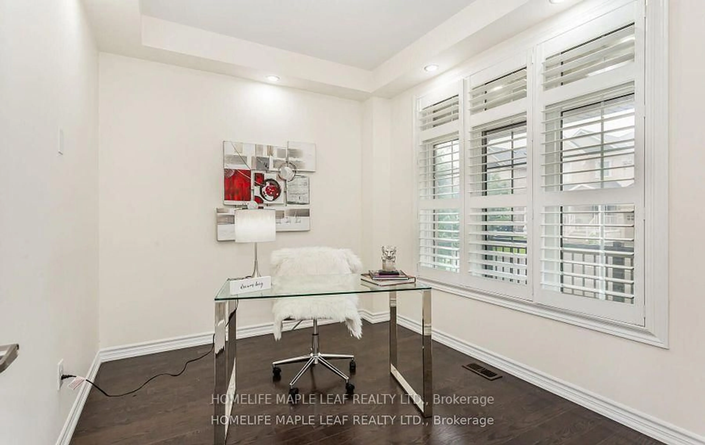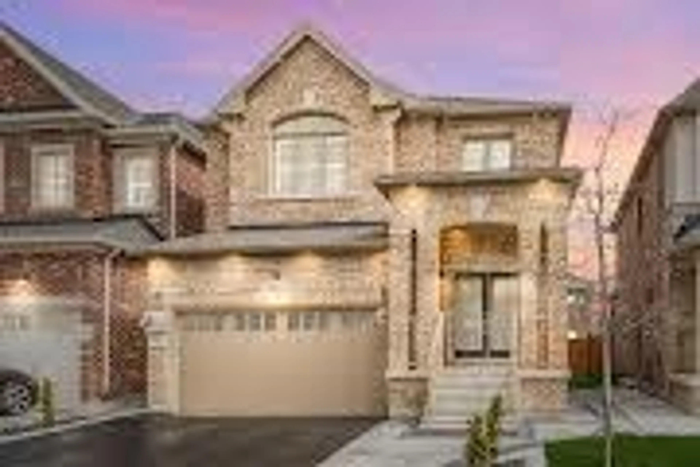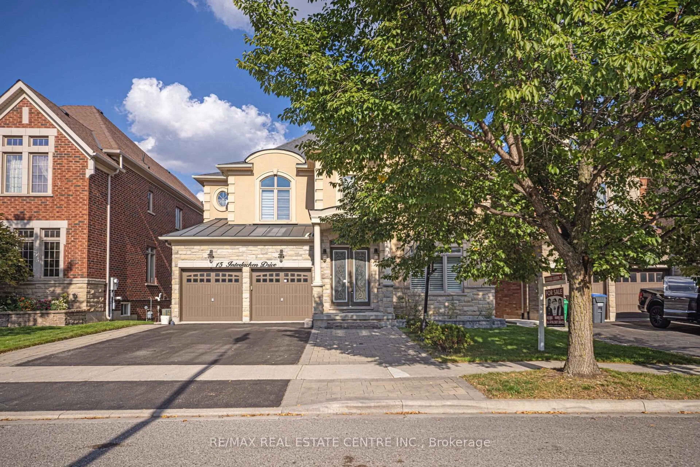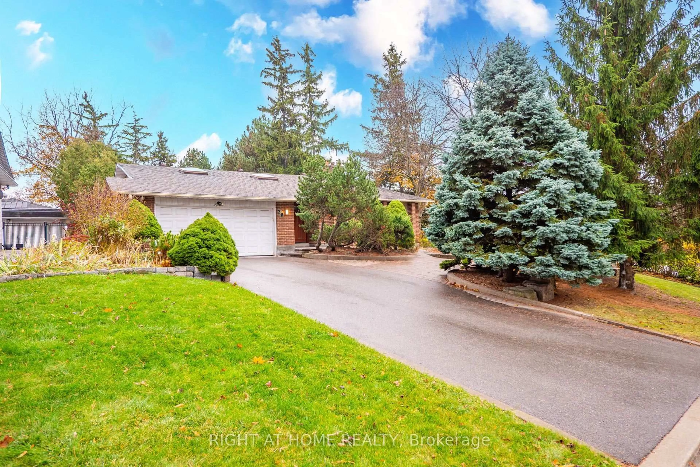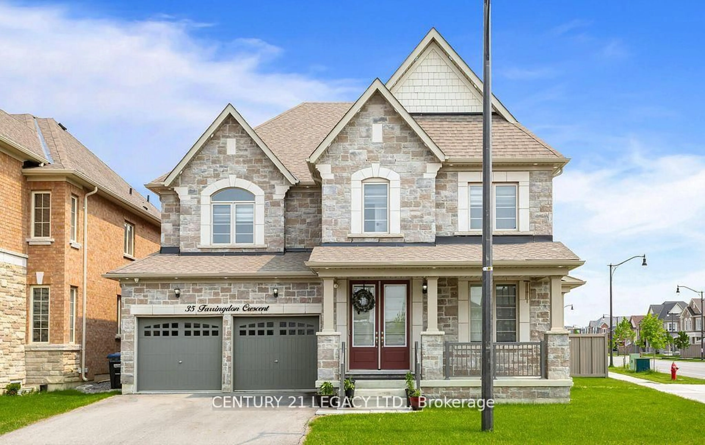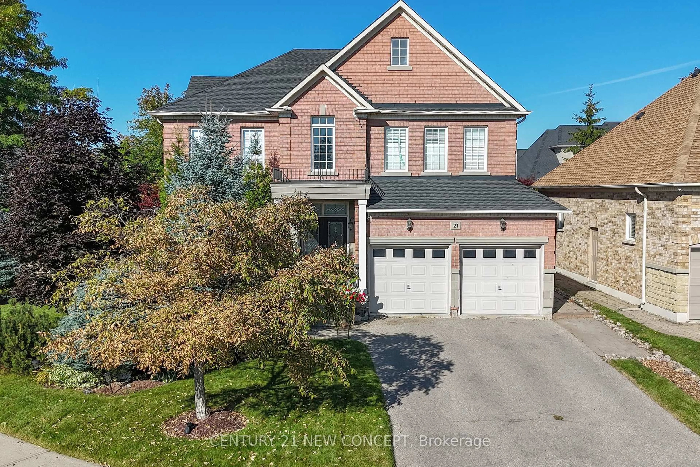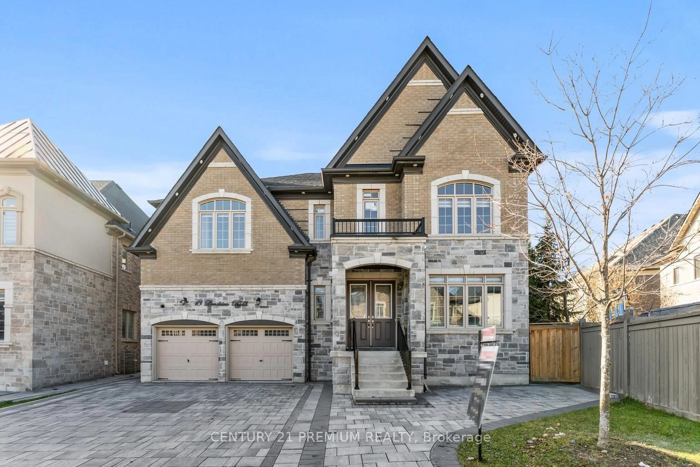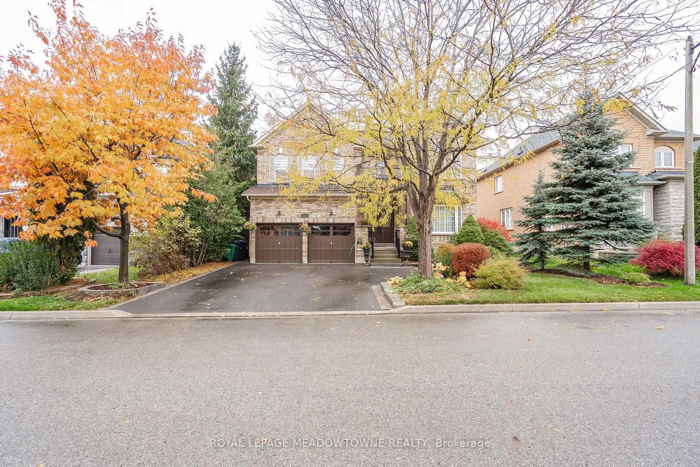11 Cloverhaven Rd, Brampton, Ontario L6P 4E4
Contact us about this property
Highlights
Estimated valueThis is the price Wahi expects this property to sell for.
The calculation is powered by our Instant Home Value Estimate, which uses current market and property price trends to estimate your home’s value with a 90% accuracy rate.Not available
Price/Sqft$479/sqft
Monthly cost
Open Calculator
Description
Optimally priced to reflect true market value*This Charming Detached home offers great value with its Optimized Layout, well-kept condition with bright, spacious interior and prime location close to amenities*Absolutely Stunning,Sunny,Splendid & Beautiful*Optimally Laid Out Floor Plan*A Real Show Stopper *ESA Certified Electric Vehicle (EV) Charger*Immaculate Pride Of Ownership In The Prestigious Vales Of Humber Multi-Million Dollars Family Friendly/Neighborhood/Community*Crystal Chandeliers*Fireplace in Huge Family Room*4 Very Big Bedrooms*Double Door Entry*Primary Brm with 5 Pc Ensuite & 2 (Two) Spacious Walk-In Closets*Other Brm like Primary BRm with 4 Pc Ensuite*Other Brms have Jack & Jill Washroom*Quartz Countertops & Sparkling Backsplash in Family Size Kitchen with Central Island*California Shutters & Pot Lights Allover*Office/Den/Library with French Door*Iron Pickets*Glittering Medallion*3 Pc Washroom in Basement*No Sidewalk*No Carpet At All*Move-In Ready Family Home*Huge Gazebo & Garden/Storage Shed on Concrete Deck in Backyard*Painted Fence*Loaded With Upgrades*$$$$Spent*CAC*Separate Side Entrances To Basement by Builder*Smart Thermostat*Love At 1st Sight*Can't Resist Buying*List Goes On*Great Place*Pride To Own*Ready to welcome its next owners* Must See Virtual Tour To Believe*Schedule your viewing and see the difference*3 BRm Approved Drawings with Fees Paid For Potential Of Making Legal Basement
Property Details
Interior
Features
Main Floor
Family
4.58 x 4.45hardwood floor / Pot Lights / Electric Fireplace
Living
6.1 x 3.97hardwood floor / Pot Lights / Combined W/Dining
Kitchen
3.97 x 2.75Custom Backsplash / Stainless Steel Appl / Quartz Counter
Breakfast
3.97 x 3.36Porcelain Floor / Pot Lights / W/O To Patio
Exterior
Features
Parking
Garage spaces 2
Garage type Attached
Other parking spaces 2
Total parking spaces 4
Property History
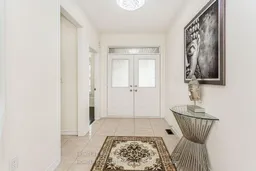 46
46