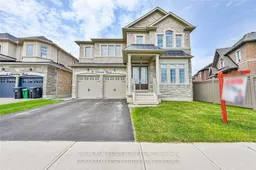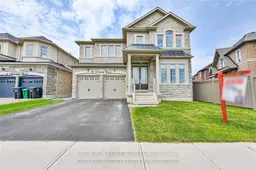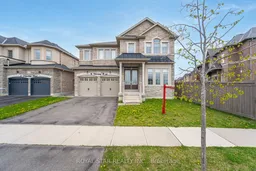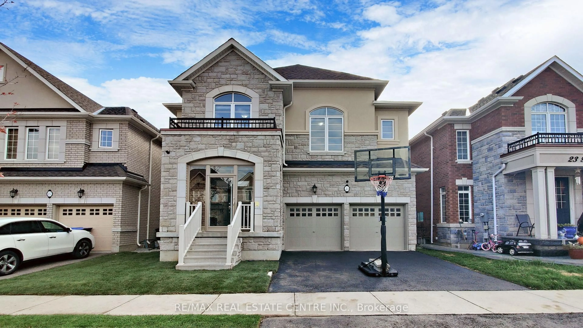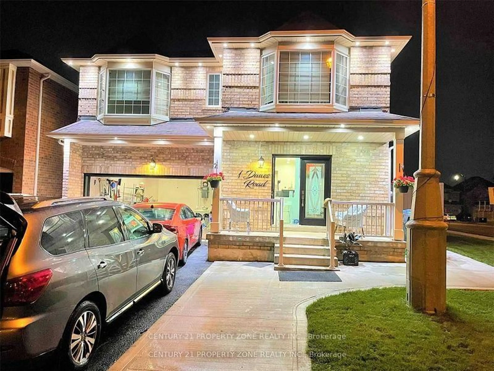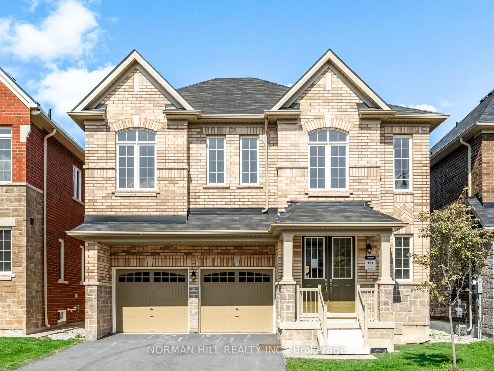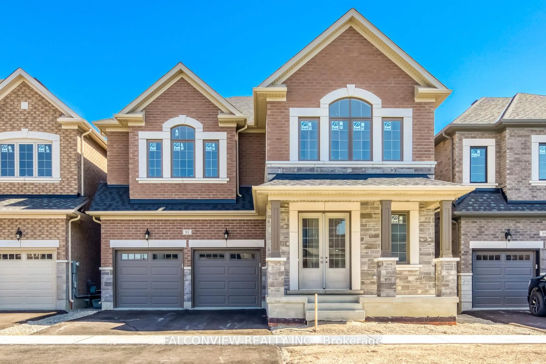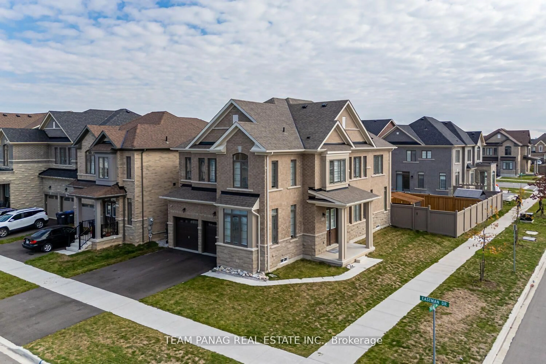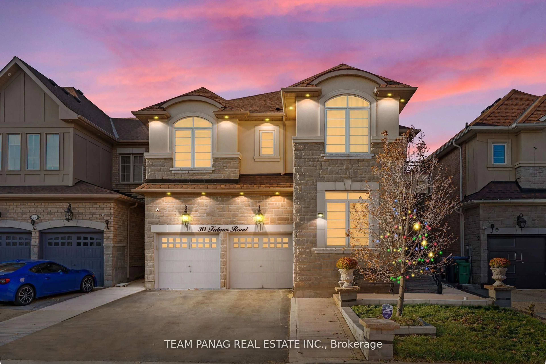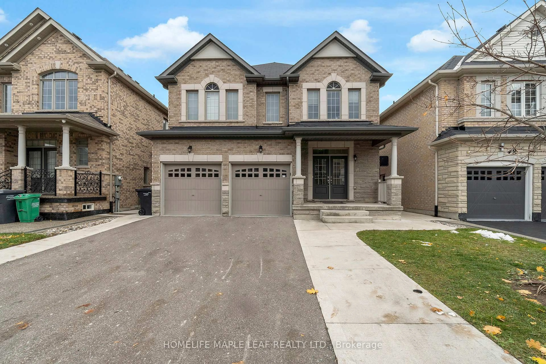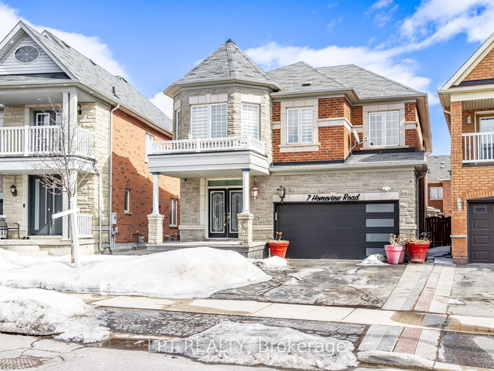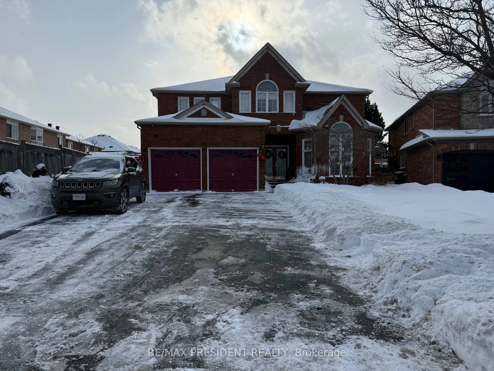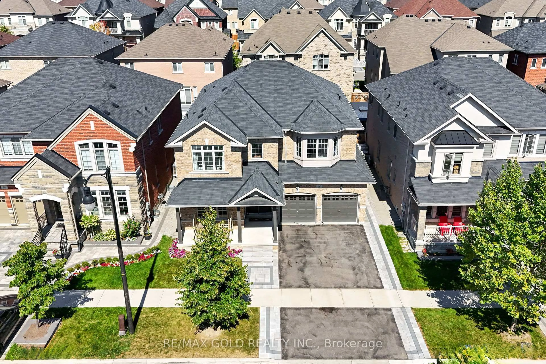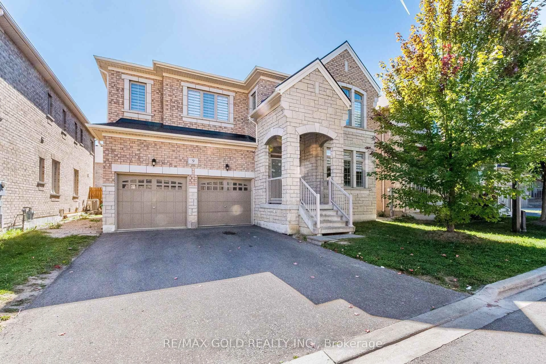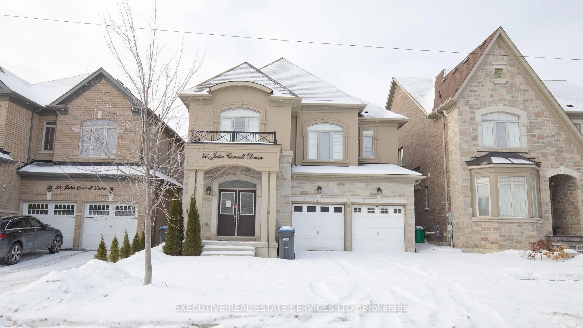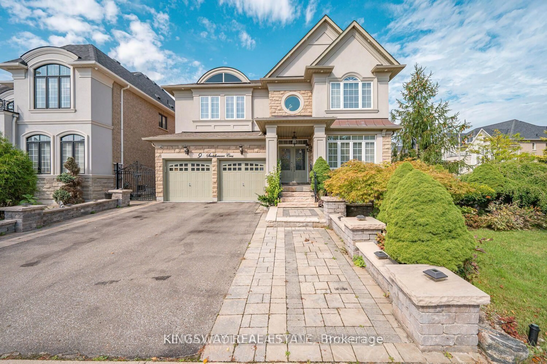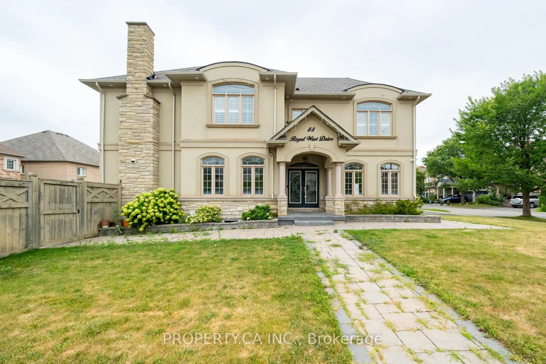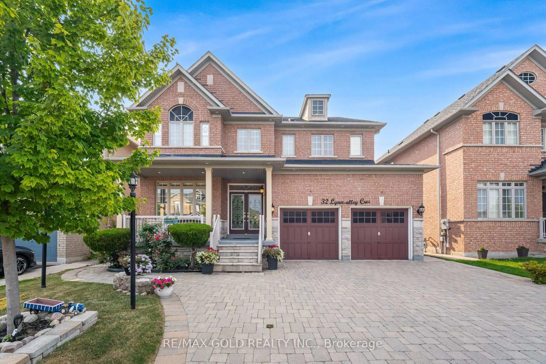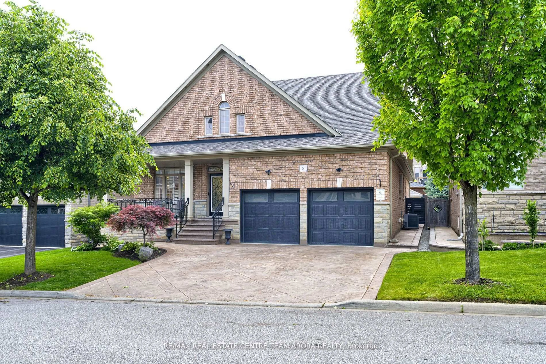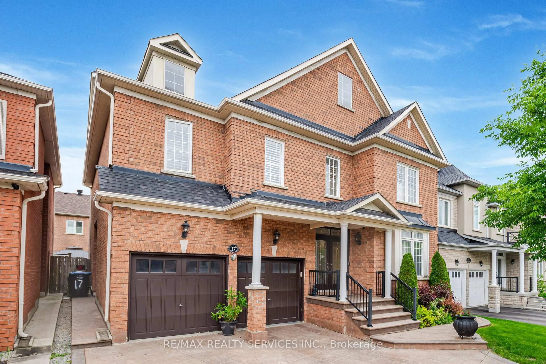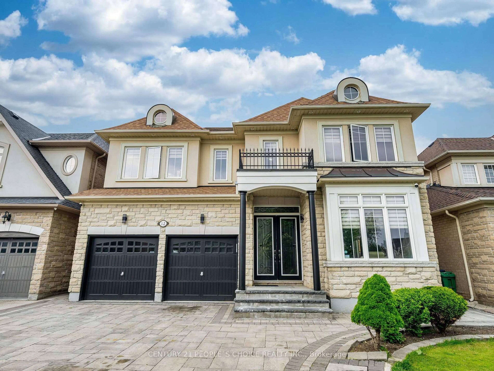Welcome to this stunning 5+3 bedroom, 6-bath luxury home featuring a fully finished, rentable legal basement apartment. Thoughtfully designed with a functional, open-concept layout, this home offers a gourmet chef's kitchen equipped with high-end stainless-steel appliances, a large centre island with seating, and premium finishes throughout. Over $300K in upgrades have been invested to elevate the home's interior.The main floor boasts soaring 10 ft ceilings and expansive windows that fill the space with natural light. Elegant oak/engineered hardwood flooring flows throughout, and the inviting family room provides a cozy, relaxing atmosphere.The master suite is a true retreat, offering a spacious walk-in closet and a spa-like ensuite complete with a soaking tub and a separate walk-in shower. Four additional generously sized bedrooms feature Jack & Jill washrooms, along with the convenience of second-floor laundry.The fully upgraded basement is a showstopper-complete with a gym, sauna, home theatre, two full washrooms, a second laundry, and more. A perfect blend of luxury, comfort, and practicality for large or multi-generational families.
