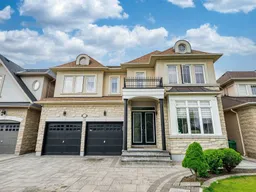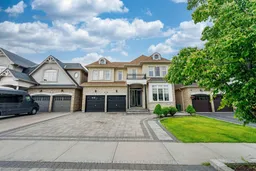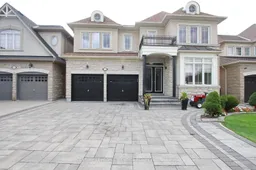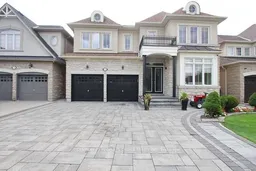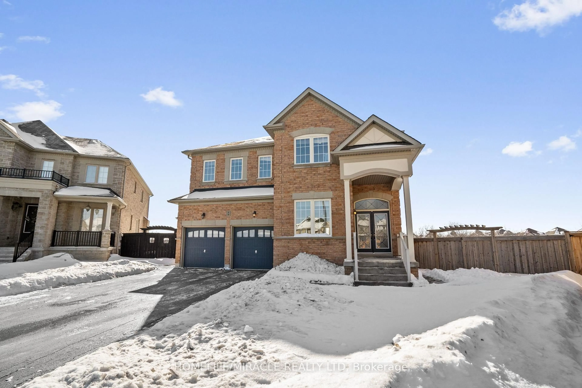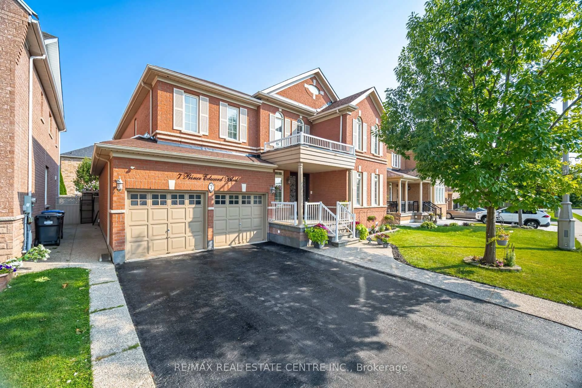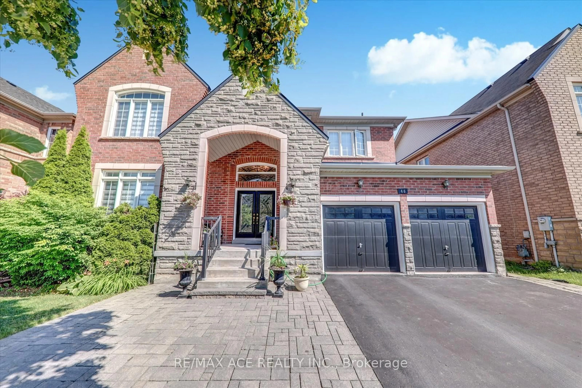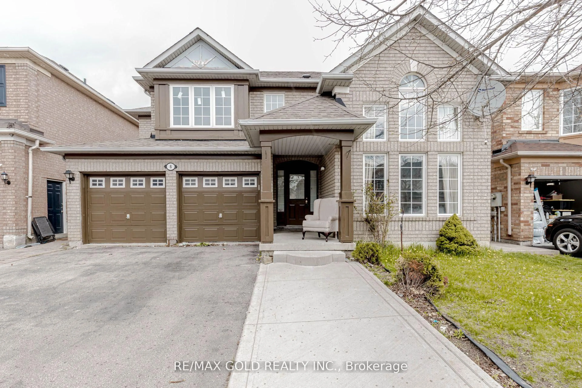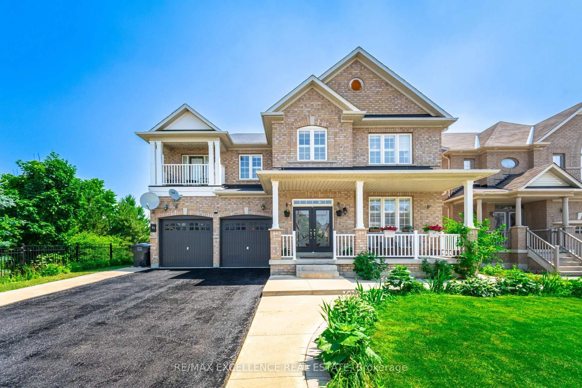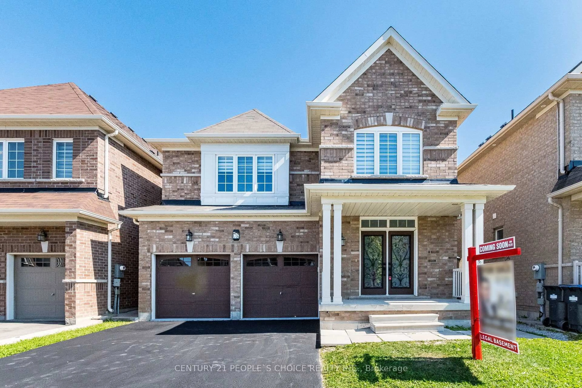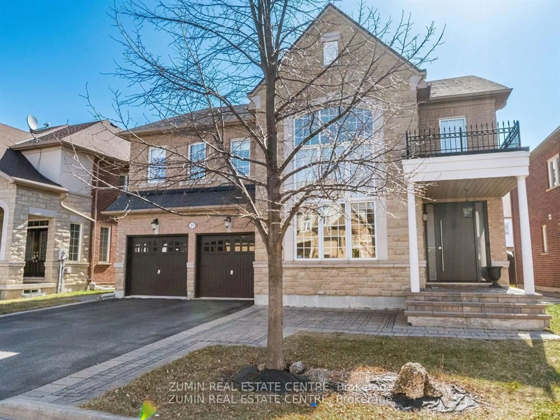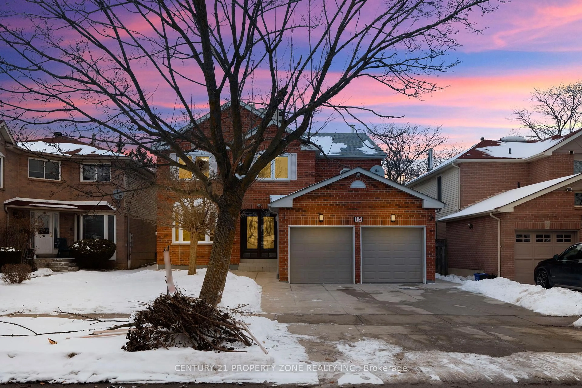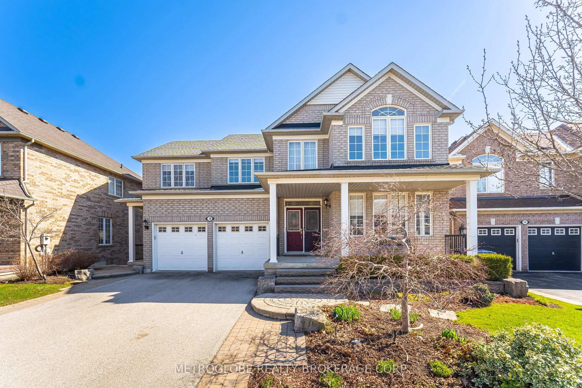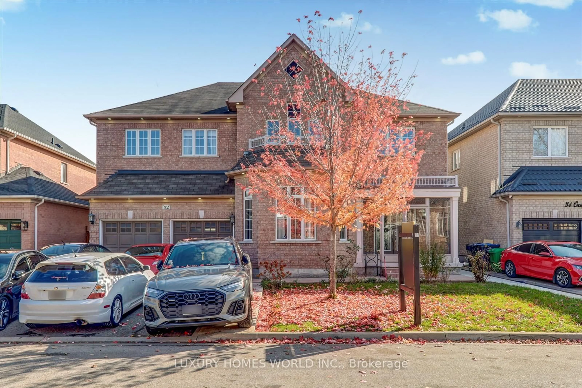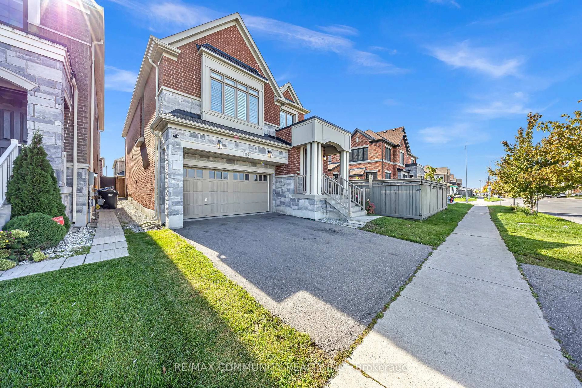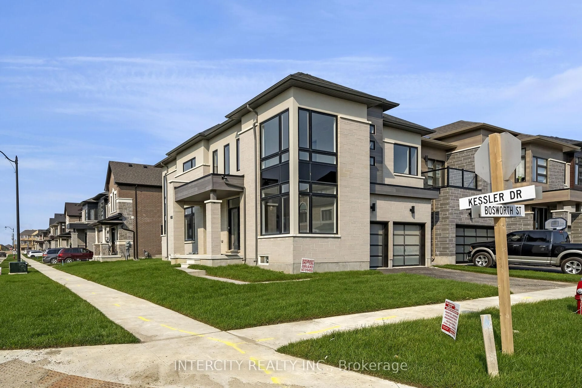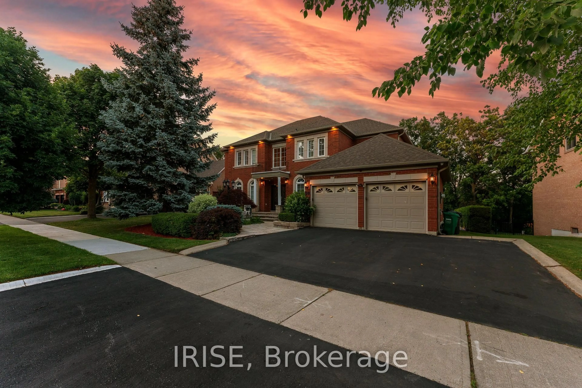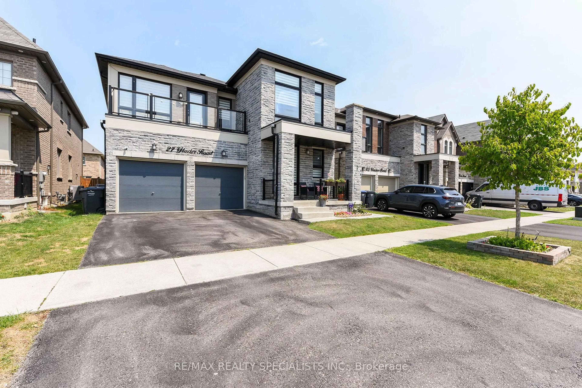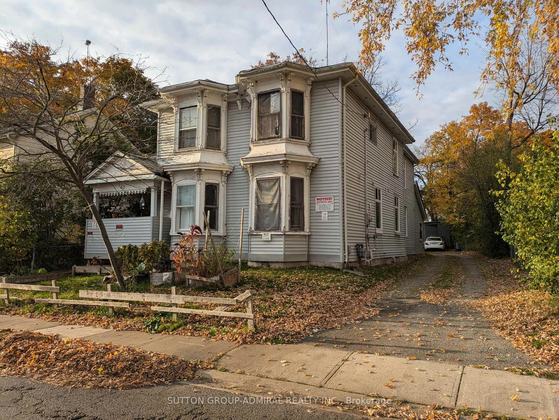Welcome to 12 Vintonridge Drive, This Home sits in the Prestigious area of Castlemore, 10 Ft Ceilings on main floor, Hardwood Floors Throughout Main Floor, oak staircase with iron pickets, new washrooms, fully upgraded kitchen with new tiles and new porch tiles, Renovated House With Aprx $150K Spent On All The Quality Upgrades, Large Windows throughout w/ lots of Lighting, Crown Molding throughout Main Floor, Beautiful Kitchen w/ S/S Built-in Appliances, main flr living and dining combined, Main Floor Laundry, door to garage from home, 2nd flr Features 4 Bedrooms w/ 3 Full Washrooms & Loft, Master Features 6 Pc Ensuite and W/I Closet w/ organizers, stone Driveway & Concrete Wrapping around the House & Backyard, Fully Finished 1 Bedroom Bsmt w/ Seperate Entrance, also ample space for personal use in bsmt, Enjoy Evenings & Family BBQS in the Beautiful backyard, Don't Miss This Home!
Inclusions: All window coverings, all efs's, S/S: Fridge, Stove, Dishwasher, B/I Oven, Washer & Dryer. S/S Fridge and Stove and Hood Fan in Bsmt, central vaccum, cac, cols celar, 200 amps electral pannel, 10 ft ceiling on floor, stone Driveway & Concrete Wrapping around the House, new washrooms, new kitchen tiles and new porch tiles, total 7 car parking.
