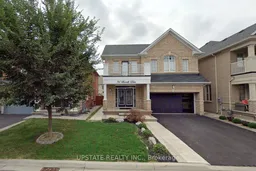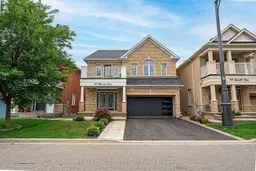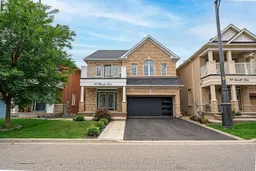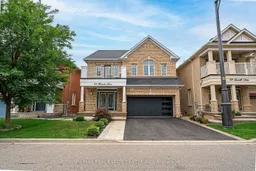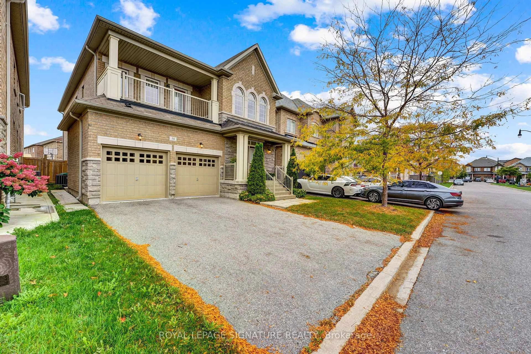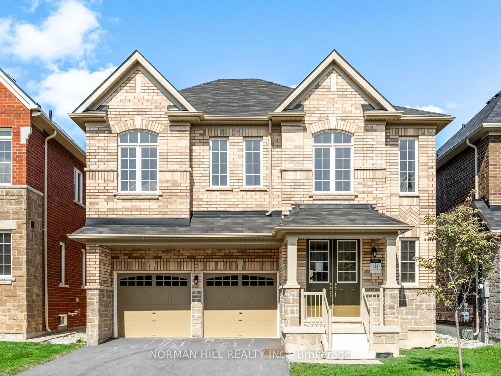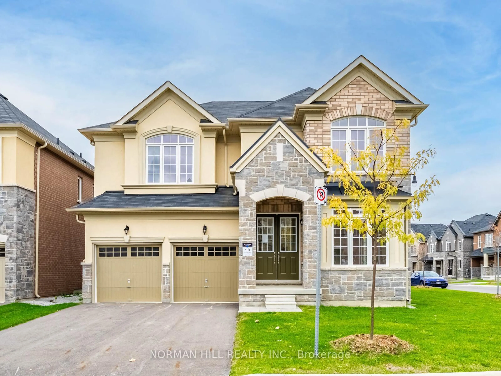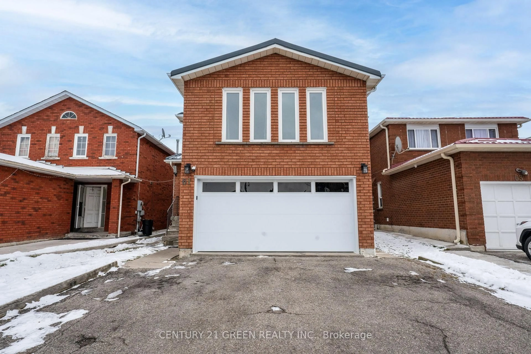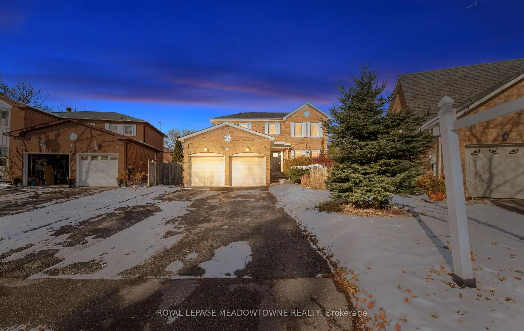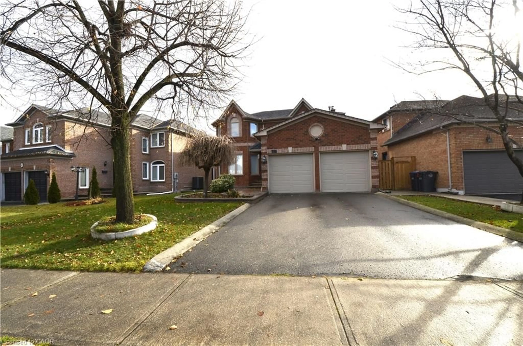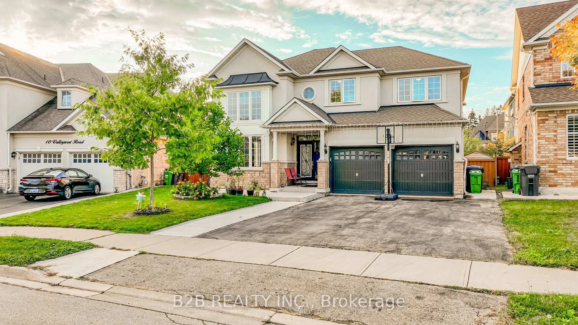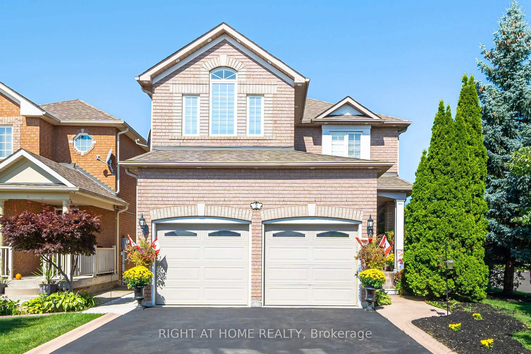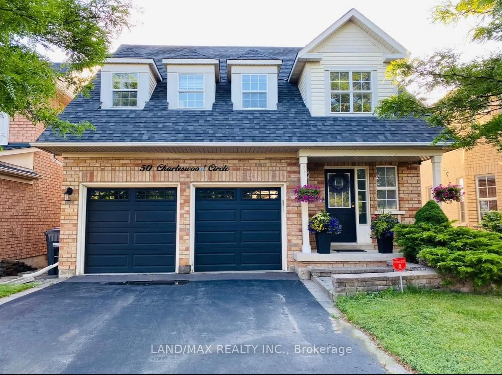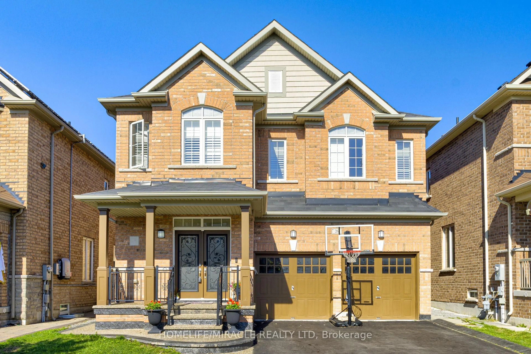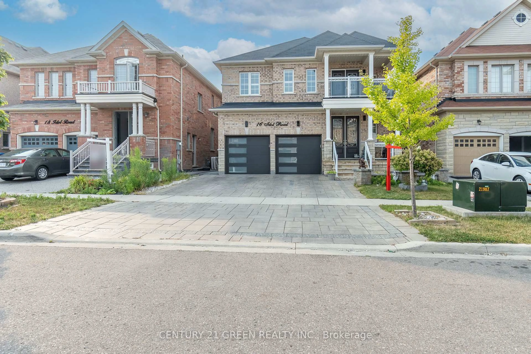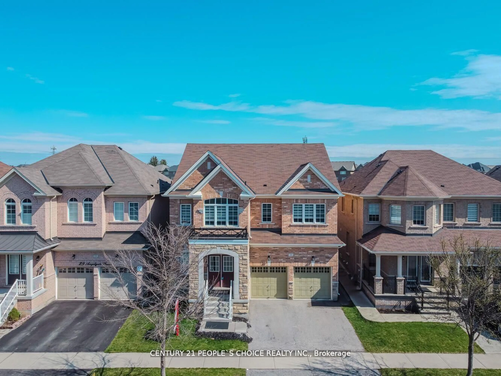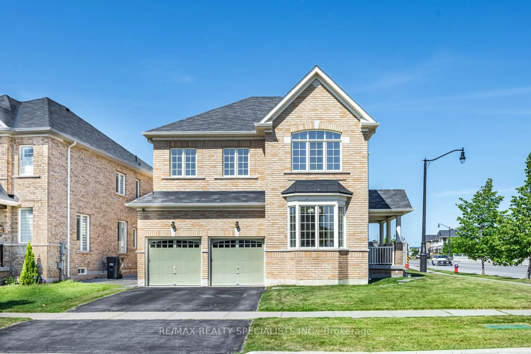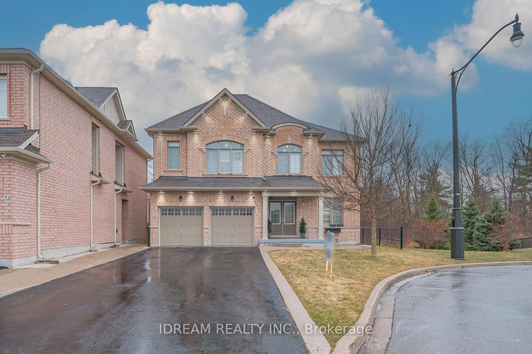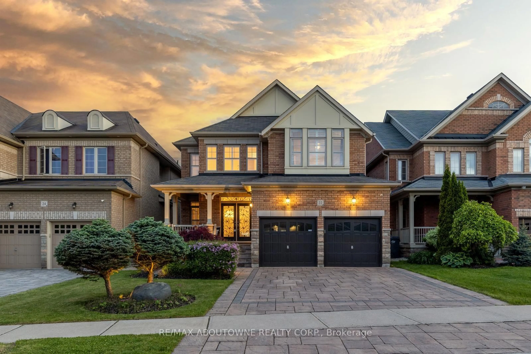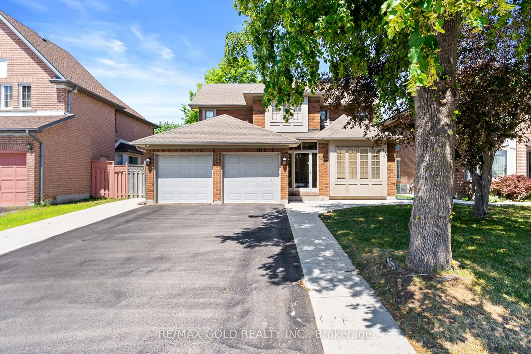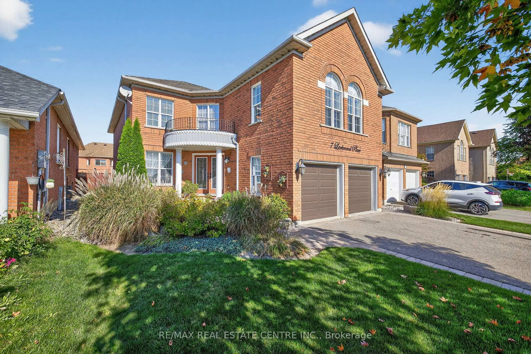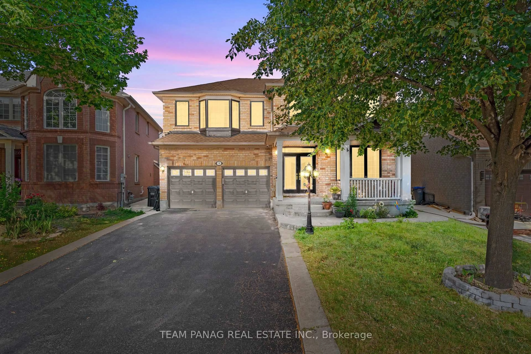Welcome to this stunning detached home in the sought-after Credit Valley neighborhood of West Brampton. This bright and spacious property features 4 bedrooms and 4 bathrooms, set on a lot without a sidewalk. Upon entry through the double doors, you'll find a welcoming foyer that opens into a large living and dining area, ideal for hosting guests. The spacious family room is highlighted by a bay window and a striking built-in fireplace feature wall. Upgraded kitchen is a chefs dream, with an oversized island, stainless steel appliances, a bar fridge, quartz countertops, and a pantry offering plenty of storage. The second floor includes 4 generously sized bedrooms and 3 full bathrooms, including one bedroom with a walkout balcony overlooking the front yard. Recently finished basement, offers a 3-piece bathroom, a large open area with a feature wall, and the potential to add 2 additional bedrooms. Conveniently located near parks, schools, community centers, public transit, and essential amenities such as grocery stores and gas stations, this home provides a perfect blend of luxury and practicality. Bonus The finished basement already has rough-ins for a kitchen and laundry, and smart electrical switches have been installed throughout the home. Don't miss out on this exceptional opportunity!
Inclusions: All Elfs, Window Coverings, S/S Appliances: Fridge, Stove. B/I Dishwasher, Bar Fridge, Garage Door Opener, Washer & Dryer.
