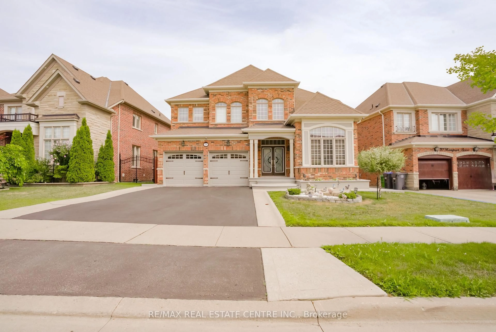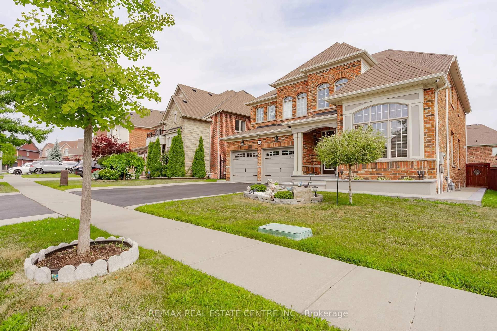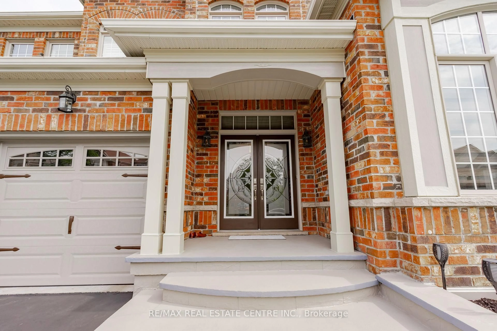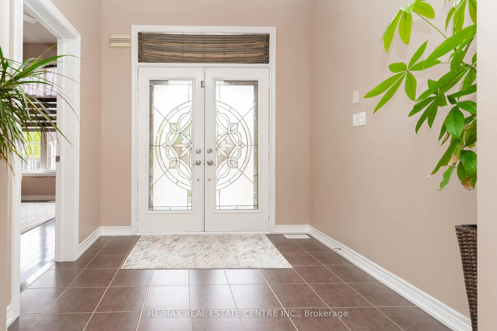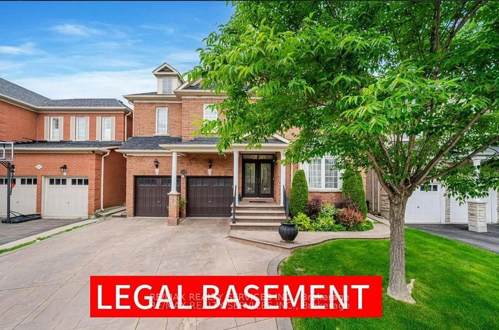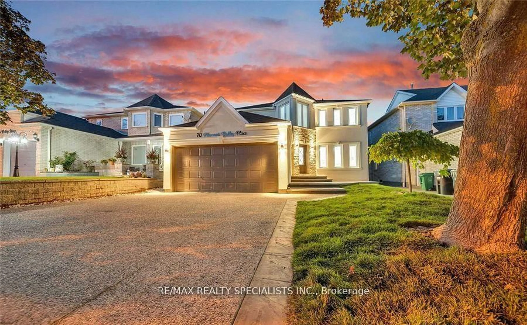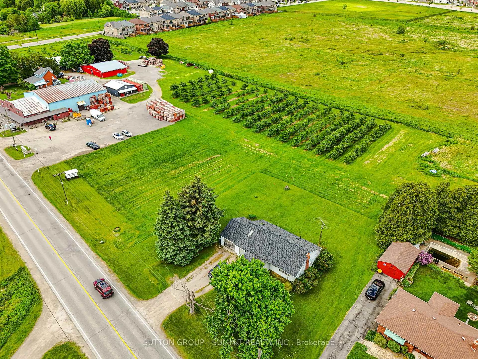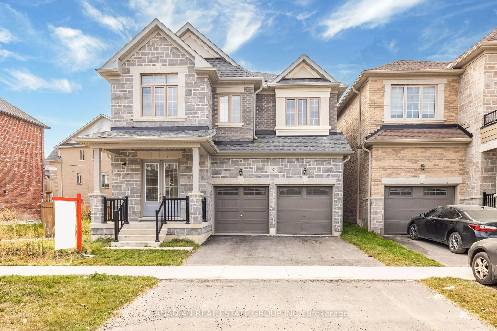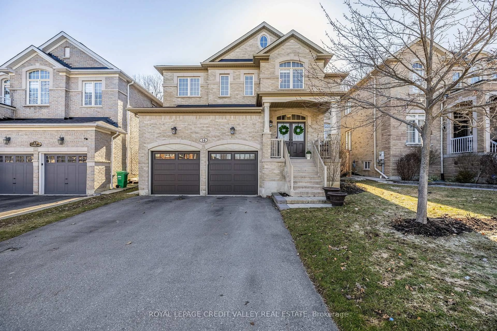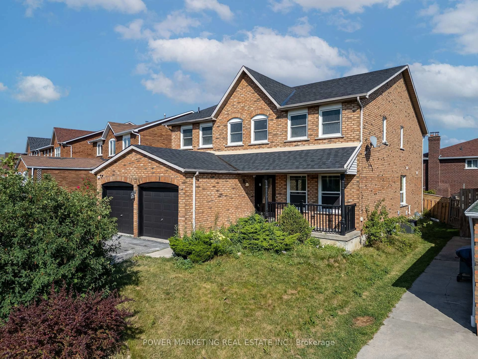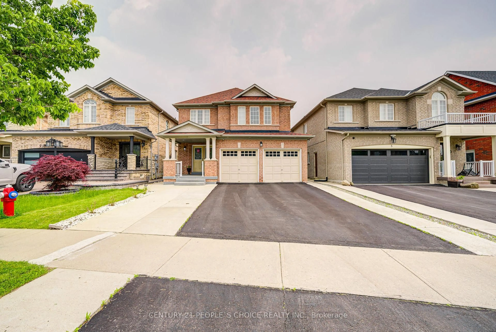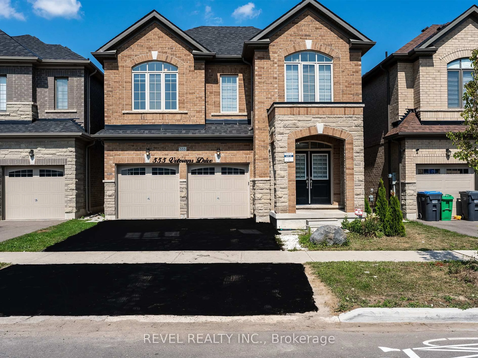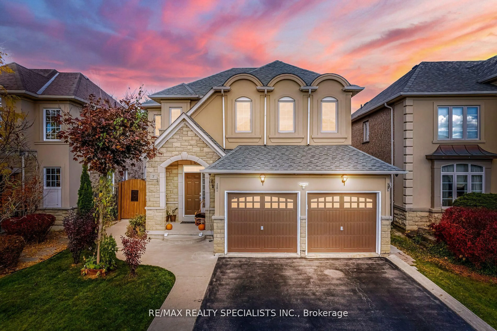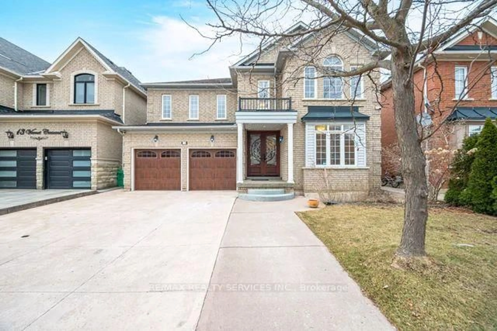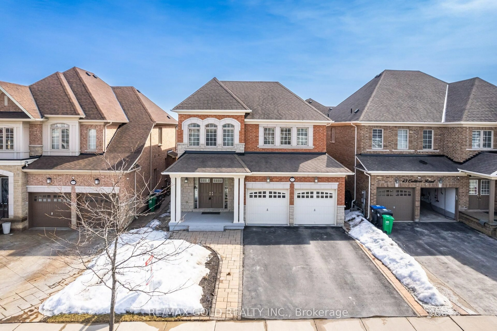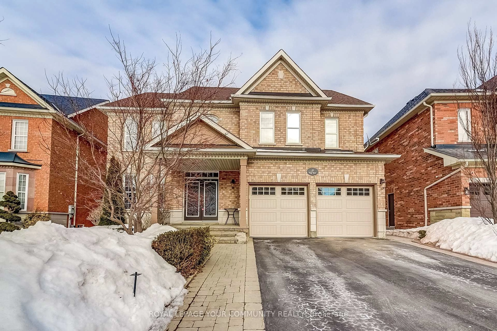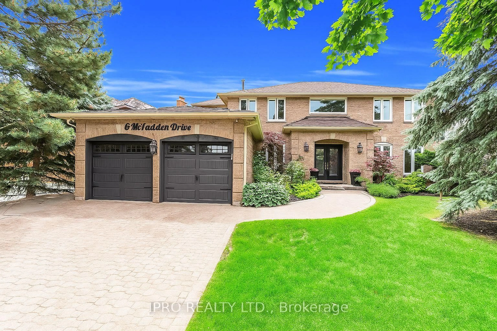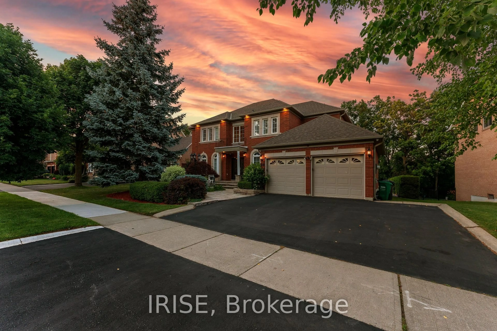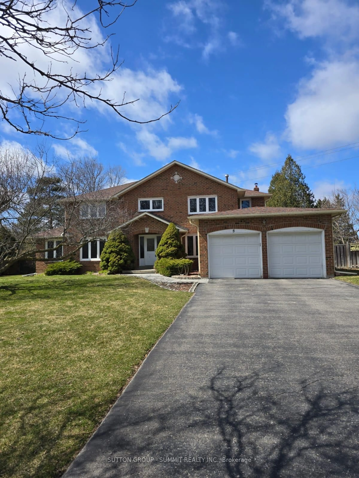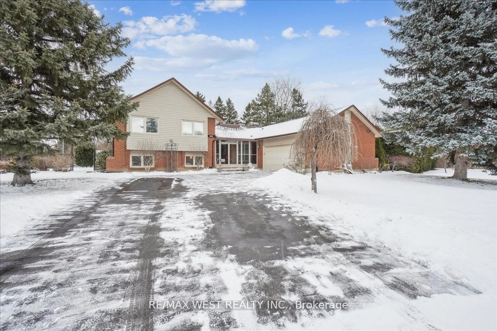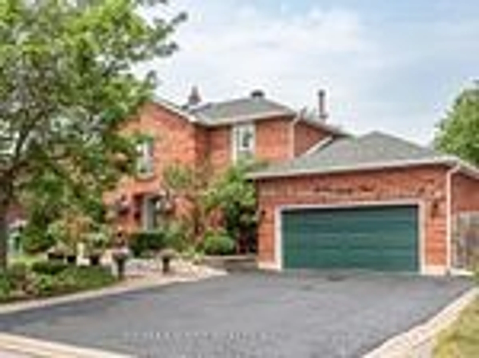18 Rampart Dr, Brampton, Ontario L6P 2K3
Contact us about this property
Highlights
Estimated valueThis is the price Wahi expects this property to sell for.
The calculation is powered by our Instant Home Value Estimate, which uses current market and property price trends to estimate your home’s value with a 90% accuracy rate.Not available
Price/Sqft$510/sqft
Monthly cost
Open Calculator

Curious about what homes are selling for in this area?
Get a report on comparable homes with helpful insights and trends.
+12
Properties sold*
$1.4M
Median sold price*
*Based on last 30 days
Description
Welcome to 18 Rampart Drive, situated in the gorgeous area of the Vales Of Castlemore. This 4+3 bedrooms, 5 washrooms, 1+ 1 kitchen, this home boasts of 3436 Sqft living space on a premium 55Ft lot with a great layout. Traditional design in every corner! A separate family room with a Bay Window and fireplace, combined dining room and living room with coffered ceiling. Upgraded Kitchen perfect for entertaining, Granite Counters, backsplash, large Island, Breakfast With Pantry. Hardwood flooring on main floor and all hallways. New carpeting in all bedrooms! Oakstairs With Metal Pickets. Bsmt With '2' Sets Of Stairs, large windows. Big backyard with a shed, concrete flooring and landscape. Large driveway with an insulated double door garage. Close to all amenities, parks, schools, transit! This is a must see!
Property Details
Interior
Features
Main Floor
Dining
3.64 x 3.37hardwood floor / Combined W/Living / Coffered Ceiling
Family
5.2 x 3.98hardwood floor / Bay Window / Gas Fireplace
Office
3.97 x 3.03hardwood floor / Formal Rm / Window
Kitchen
4.24 x 3.65Ceramic Floor / Granite Counter / Backsplash
Exterior
Features
Parking
Garage spaces 2
Garage type Built-In
Other parking spaces 4
Total parking spaces 6
Property History
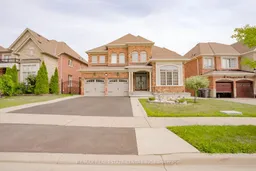 35
35