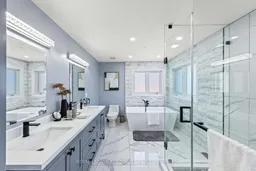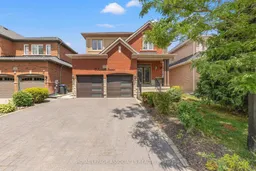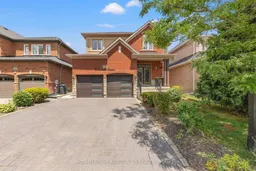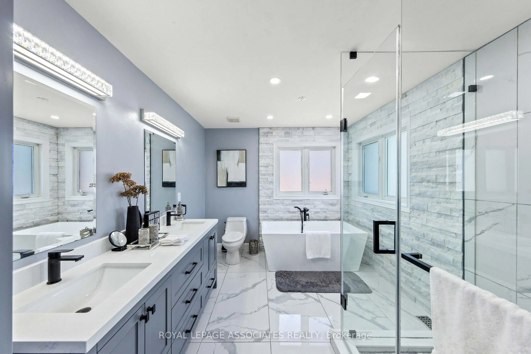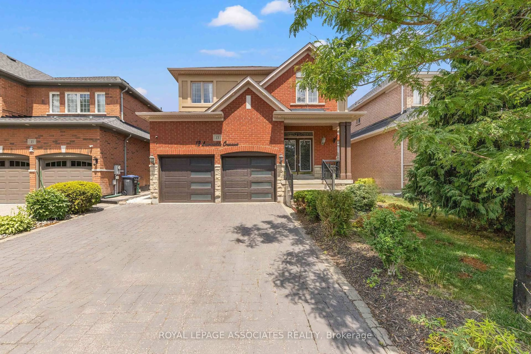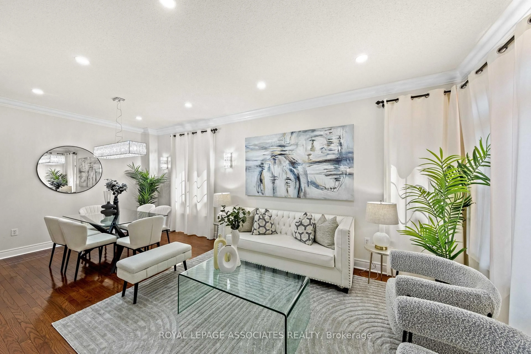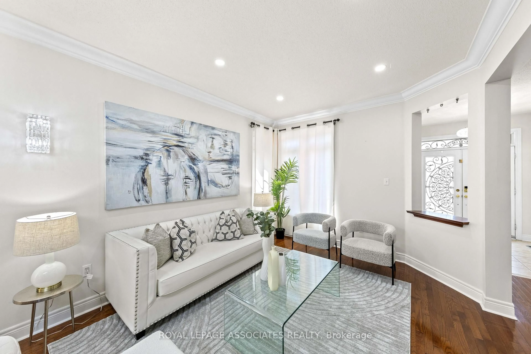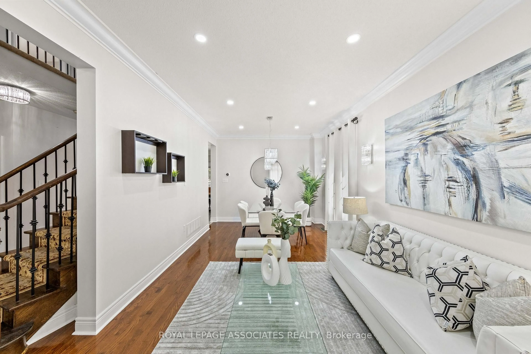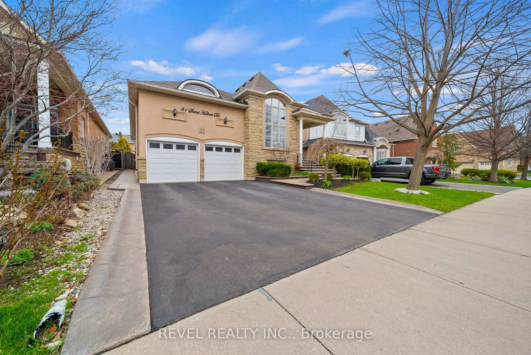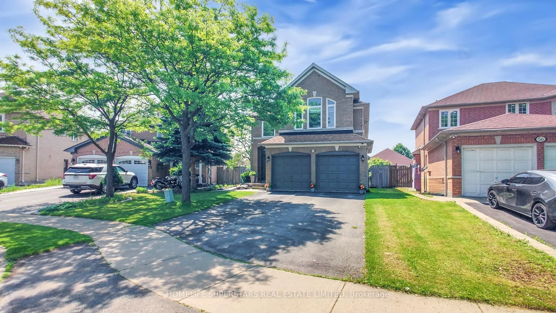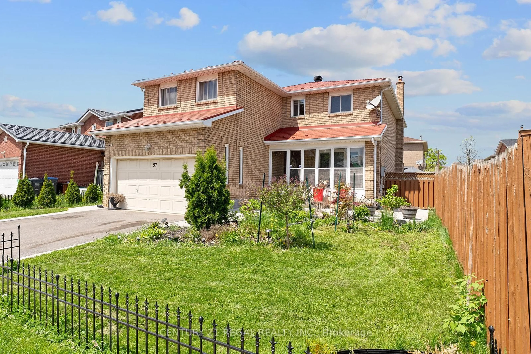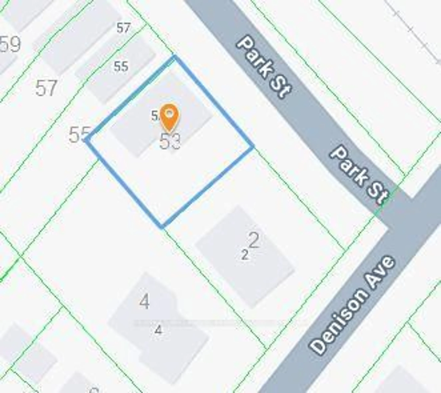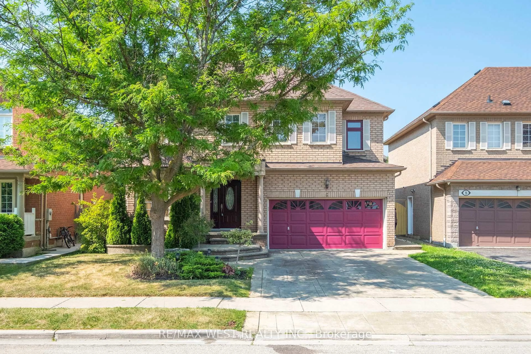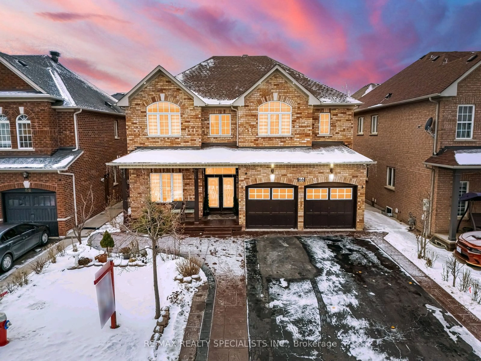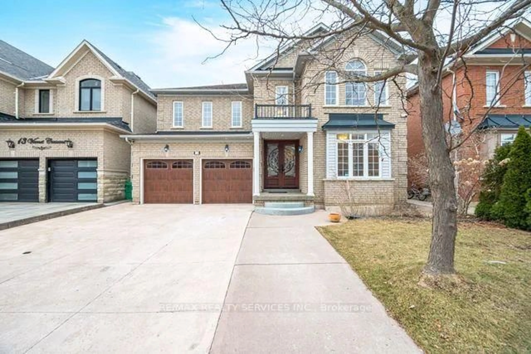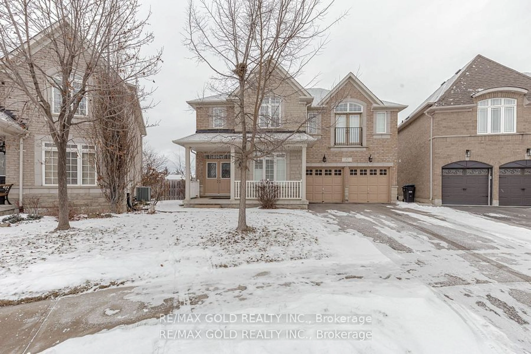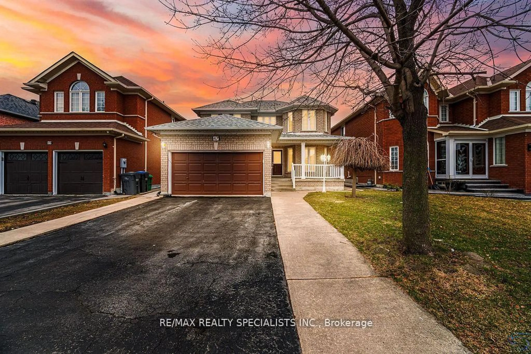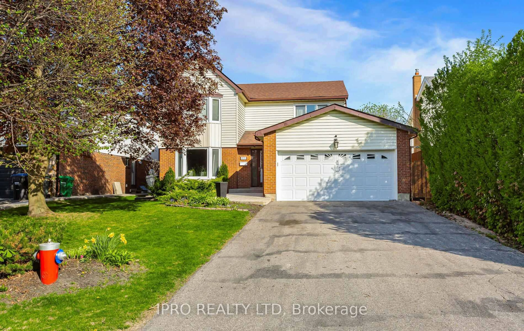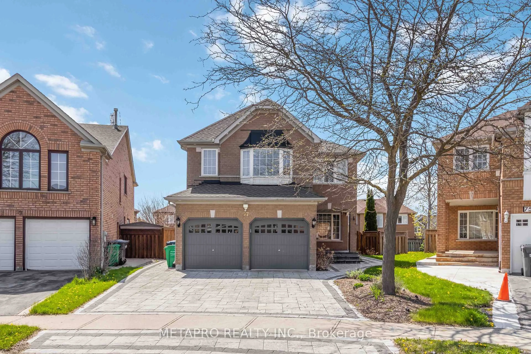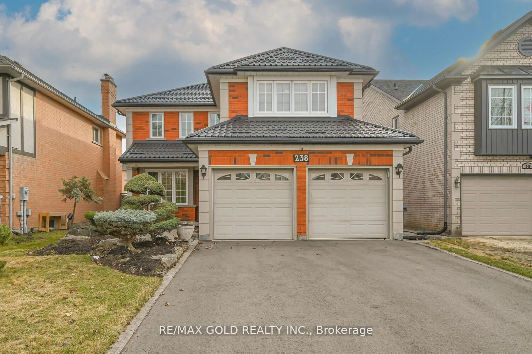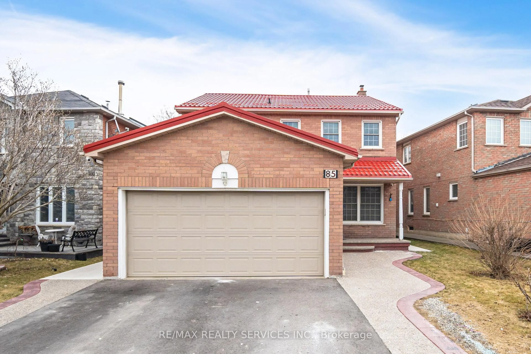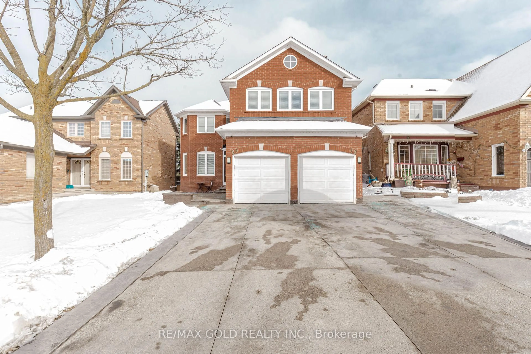13 Laurentide Cres, Brampton, Ontario L6P 1Y4
Contact us about this property
Highlights
Estimated valueThis is the price Wahi expects this property to sell for.
The calculation is powered by our Instant Home Value Estimate, which uses current market and property price trends to estimate your home’s value with a 90% accuracy rate.Not available
Price/Sqft$476/sqft
Monthly cost
Open Calculator

Curious about what homes are selling for in this area?
Get a report on comparable homes with helpful insights and trends.
+4
Properties sold*
$1.6M
Median sold price*
*Based on last 30 days
Description
Welcome to 13 Laurentide Crescent - located in the prestigious Vales of Castlemore North! This beautifully maintained, detached home offers approx 4,000 sqft of functional living space, featuring 4 spacious bedrooms, 4 spa-inspired bathrooms, and a layout designed for both comfort and versatility. The main floor boasts an open-concept living and dining area, perfect for entertaining, along with a kitchen that flows into the breakfast area - with a walk-out to a large deck complete with a canopy for outdoor dining and relaxing. The breakfast area also overlooks the spacious family room complete with a gas fireplace and pot lights. Upstairs, you'll find generously sized bedrooms and a bonus flex space equipped with built-in cabinetry and a desk ideal for a home office, study area, or reading nook. The fully finished basement is a standout feature, complete with a second kitchen, a built-in bar, a 4-piece bathroom, and two separate entrances making it a great opportunity for extended family, guests, or potential rental income. Located in a family-friendly, sought-after community close to parks, schools, and all major amenities, this home truly has it all.
Property Details
Interior
Features
Ground Floor
Living
6.7 x 3.35hardwood floor / Combined W/Dining / Pot Lights
Dining
6.7 x 3.35hardwood floor / Combined W/Living / Pot Lights
Kitchen
5.93 x 3.35Ceramic Floor / Breakfast Bar / Pantry
Breakfast
5.93 x 3.35Granite Counter / W/O To Deck / O/Looks Family
Exterior
Features
Parking
Garage spaces 2
Garage type Attached
Other parking spaces 6
Total parking spaces 8
Property History
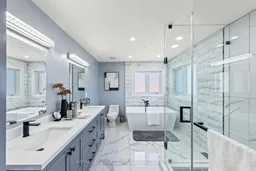 45
45