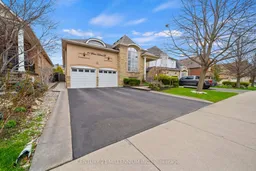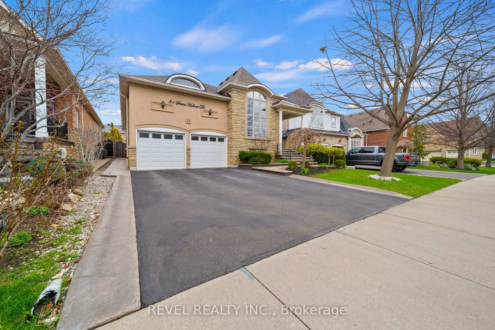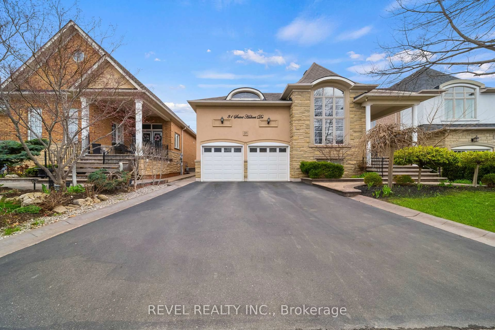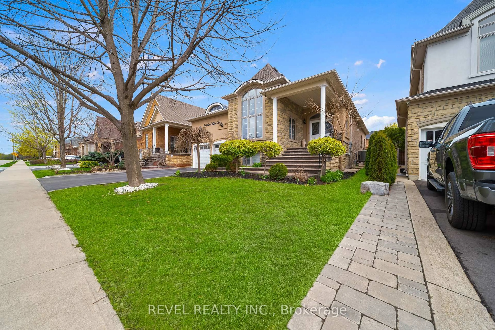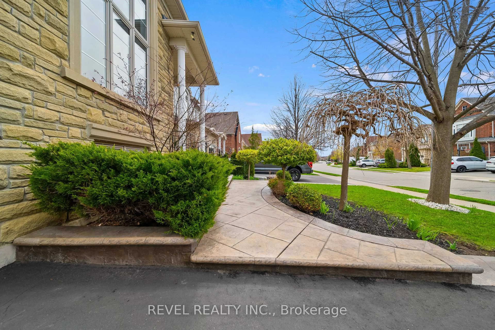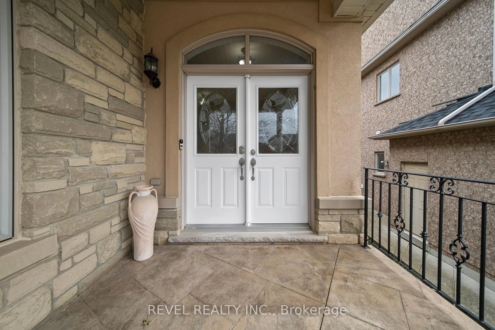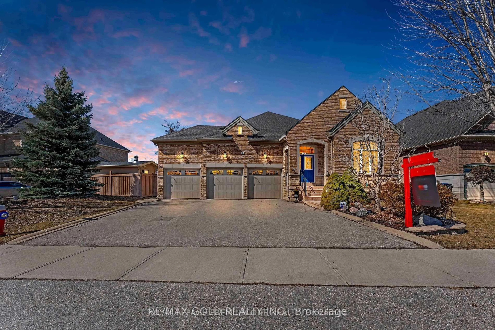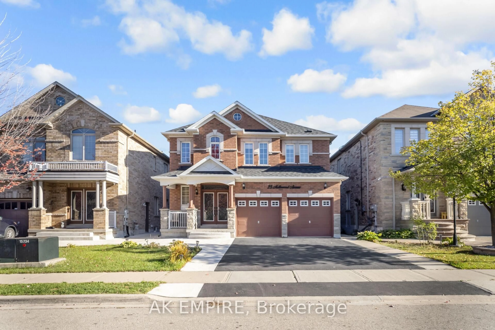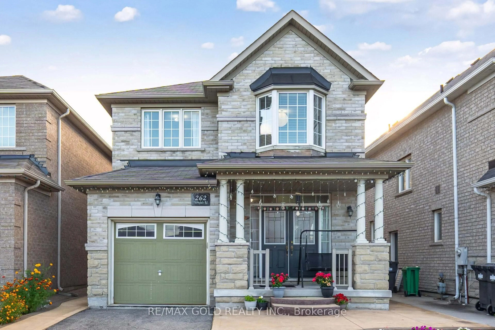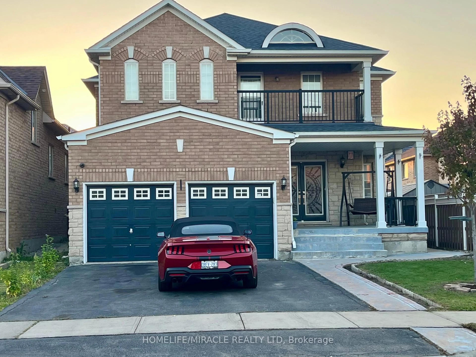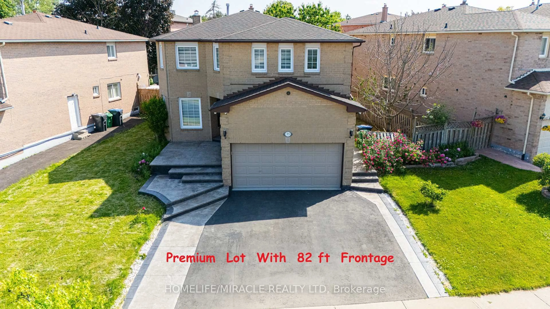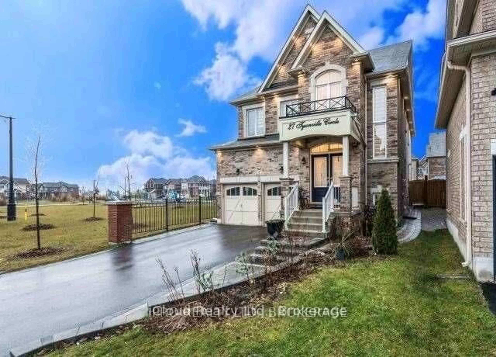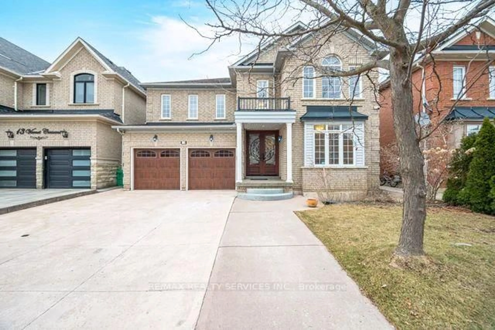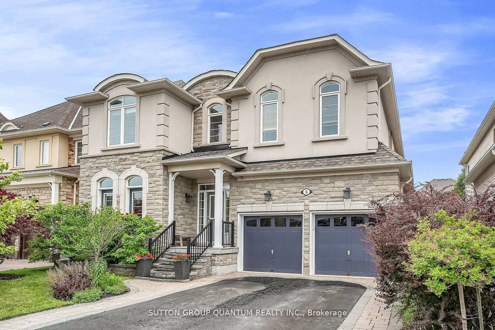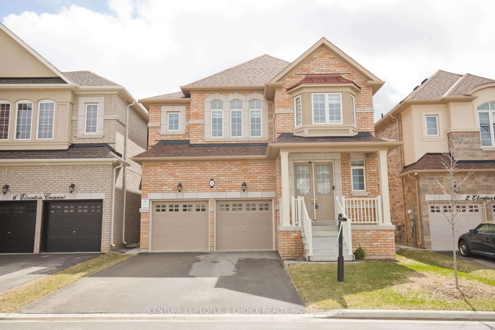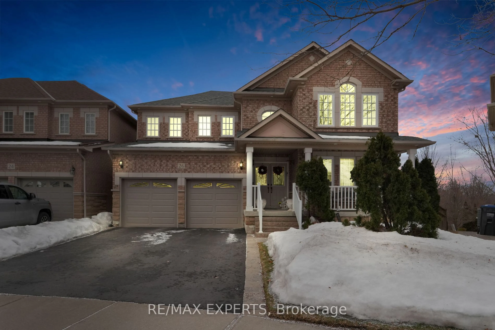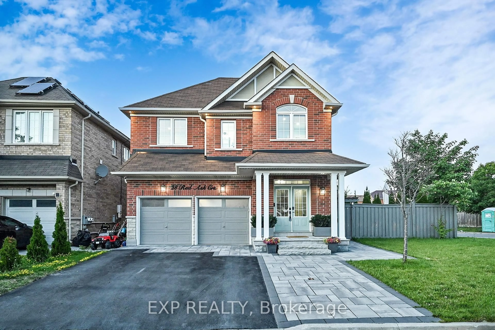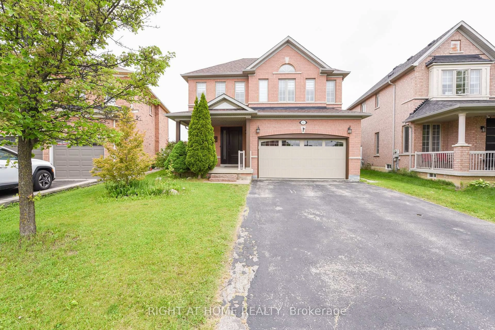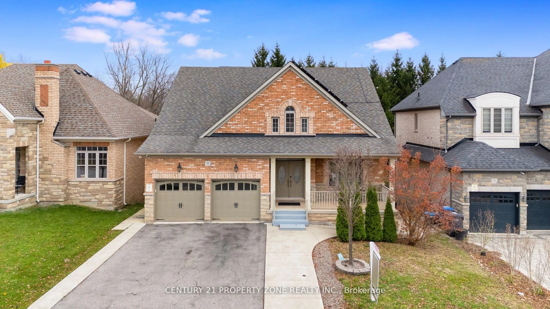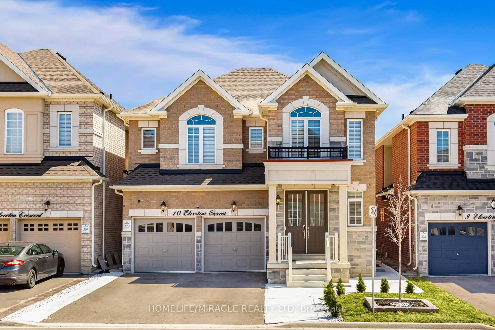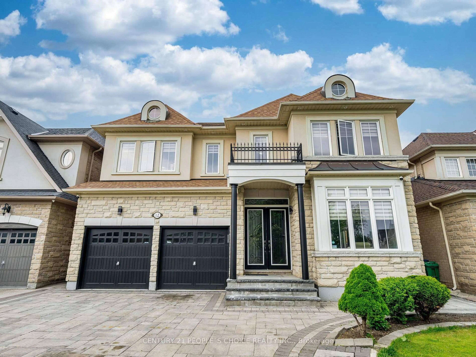31 Saint Hubert Dr, Brampton, Ontario L6P 1W1
Contact us about this property
Highlights
Estimated valueThis is the price Wahi expects this property to sell for.
The calculation is powered by our Instant Home Value Estimate, which uses current market and property price trends to estimate your home’s value with a 90% accuracy rate.Not available
Price/Sqft$629/sqft
Monthly cost
Open Calculator

Curious about what homes are selling for in this area?
Get a report on comparable homes with helpful insights and trends.
+13
Properties sold*
$1.4M
Median sold price*
*Based on last 30 days
Description
Rare Executive Bungalow with In-Law Potential! This spacious, well-maintained executive bungalow is a true gem for large or growing families, multigenerational living, or investors seeking incredible value. The professionally finished basement is a stand out feature offering 3 large bedrooms, a luxury bathroom, rough-ins for a second kitchen and laundry, and oversized windows for an above-grade feel. Whether you're accommodating extended family or exploring rental income, the layout is flexible and functional. The main floor welcomes you with 10-ft ceilings, tinted windows, and an open-concept living/dining area with cathedral ceilings. The large family room with a cozy gas fireplace flows seamlessly into a chef-inspired kitchen featuring upgraded cabinetry, a central island,and a walk-out to a beautifully landscaped backyard perfect for entertaining. Enjoy the warmth of hardwood floors throughout, a private primary suite with a walk-in closetand 4-piece ensuite, plus two additional spacious bedrooms on the main level. This home checks all the boxes: versatile layout, income potential, and upscale finishes all ina sought-after family-friendly neighborhood. Dont miss this rare opportunity to own a bungalow that grows with your family and your future.
Property Details
Interior
Features
Main Floor
Dining
2.5 x 2.8hardwood floor / O/Looks Living / Open Concept
Kitchen
3.96 x 5.05Ceramic Floor / O/Looks Family / Backsplash
Family
6.4 x 6.09hardwood floor / W/O To Yard
Primary
5.79 x 3.65hardwood floor / W/I Closet / 4 Pc Ensuite
Exterior
Features
Parking
Garage spaces 2
Garage type Attached
Other parking spaces 2
Total parking spaces 4
Property History
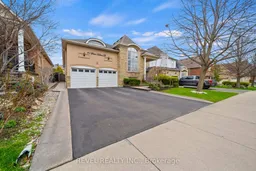 50
50