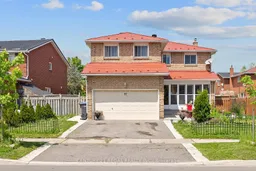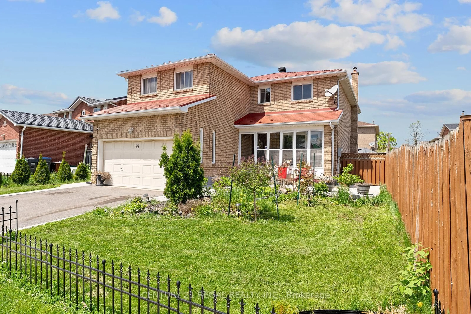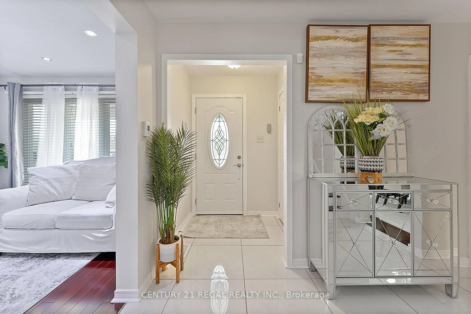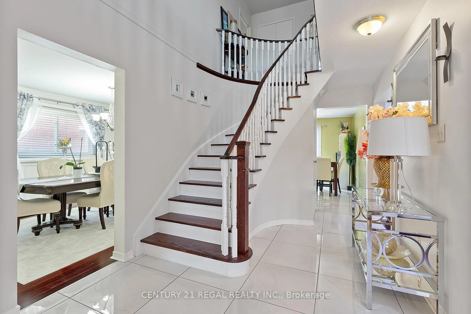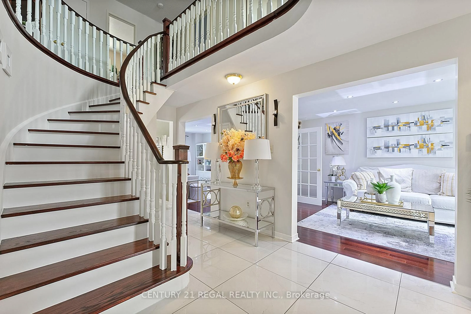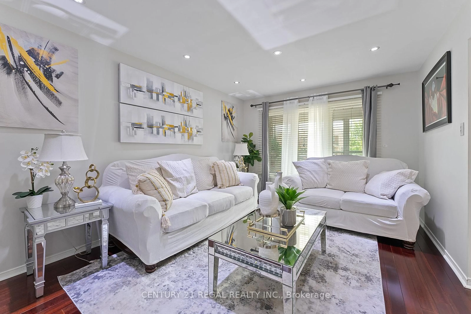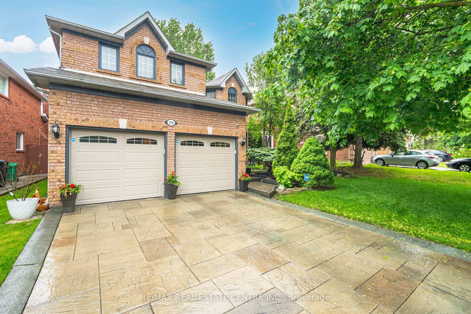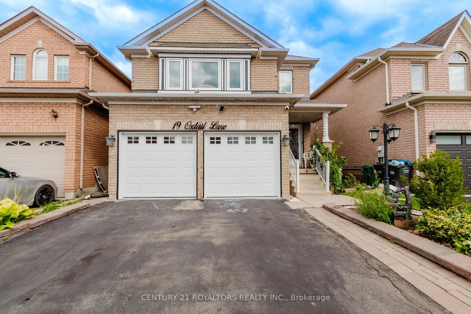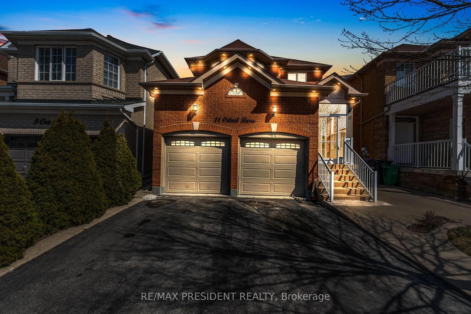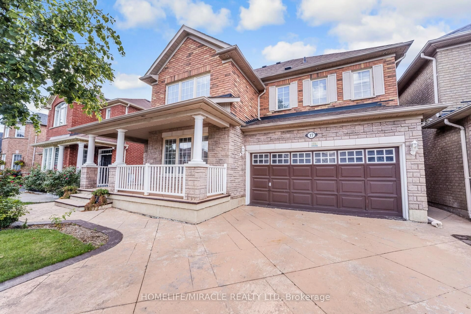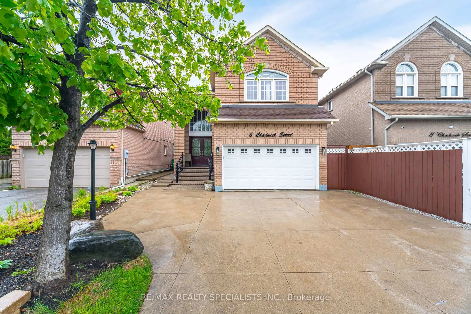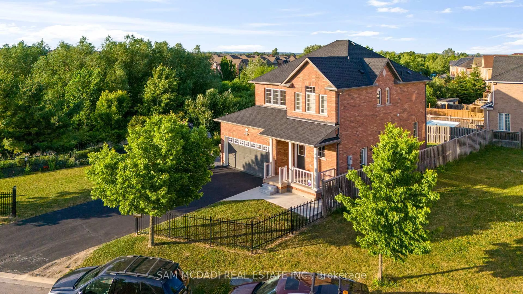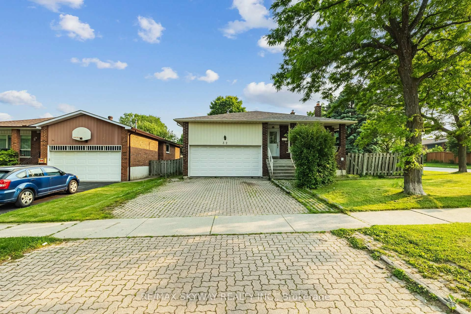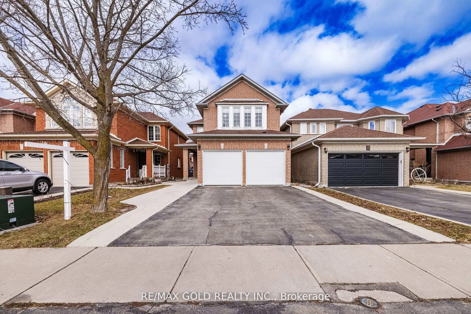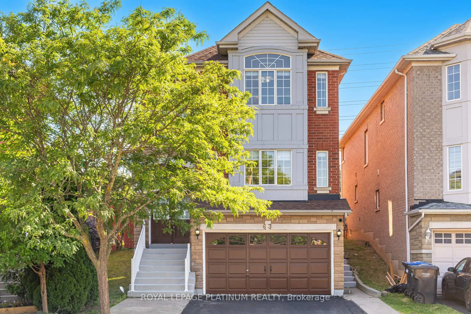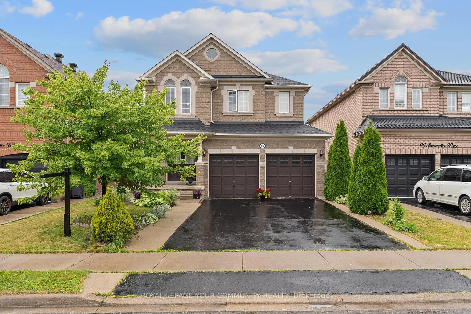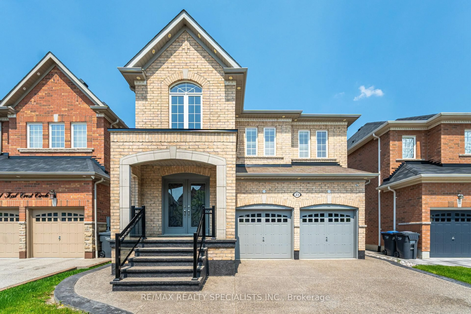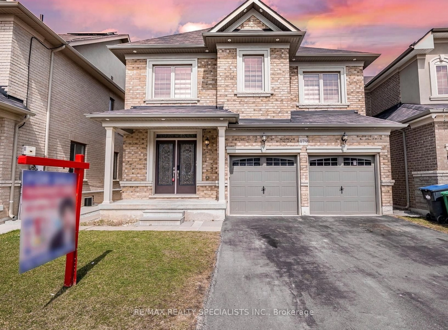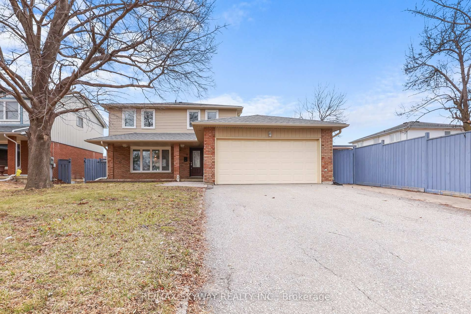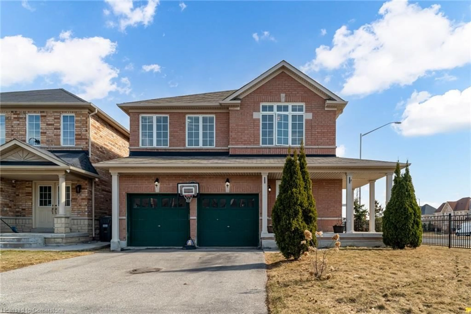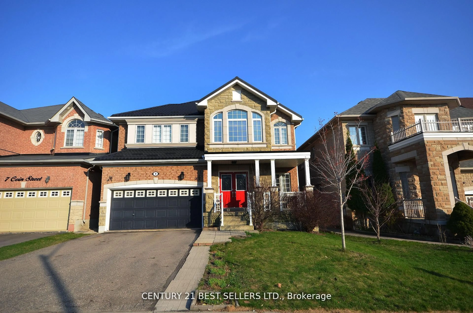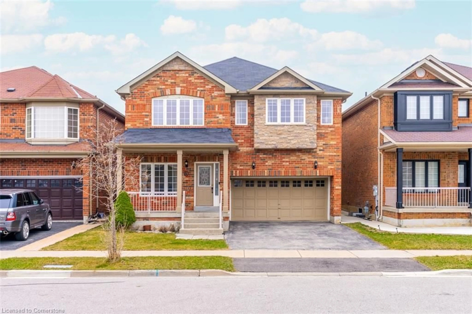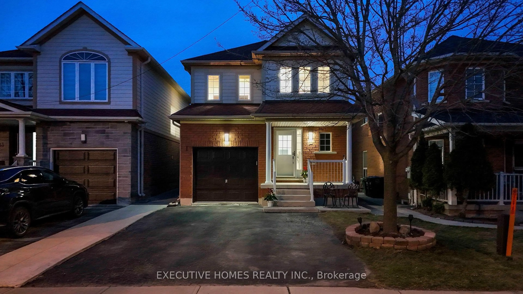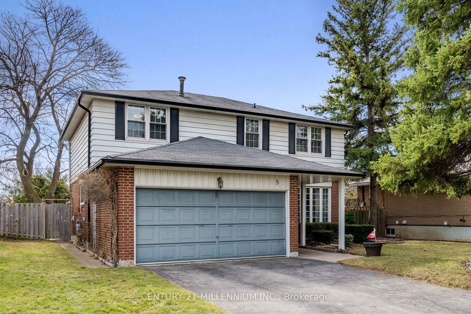97 Hinchley Wood Grve, Brampton, Ontario L6V 4J1
Contact us about this property
Highlights
Estimated valueThis is the price Wahi expects this property to sell for.
The calculation is powered by our Instant Home Value Estimate, which uses current market and property price trends to estimate your home’s value with a 90% accuracy rate.Not available
Price/Sqft$436/sqft
Monthly cost
Open Calculator

Curious about what homes are selling for in this area?
Get a report on comparable homes with helpful insights and trends.
+2
Properties sold*
$858K
Median sold price*
*Based on last 30 days
Description
Close to 3000 Sq. Ft , 4 Bedroom, 4 Bathroom ,North Brampton Home , Heated Tiles On Main Floor, With A Sizeable Eat In- Kitchen (Quartz Counter Tops) Dining Room, Living Room and Family Room ,With A Wood Burning Fireplace. Comfortable Space In Every Room For Entertaining Guests and Friends. Recent Upgrades Have Been Done Inside and Outside Of The Home, Including a New Steel Roof, Installed in 2021 ( 50 Year Warranty)Furnace and Heat Pump (2023), Tankless Hot-Water Tank (Owned). Each Washroom Has Its Own Shut Off Valve. Additional Space In the Basement For Recreational Purposes. There Is Also a Cold Cellar. Its Double Garage Allows A lot of Storage And Parking. Backyard Gazebo On Patio .The Surrounding Area Is Also Very Convenient For Shopping, Schools, Travel Etc.
Property Details
Interior
Features
Main Floor
Living
3.35 x 4.91hardwood floor / Large Window / O/Looks Backyard
Dining
3.08 x 3.96hardwood floor / Separate Rm
Kitchen
2.92 x 3.78Tile Floor / O/Looks Backyard / Quartz Counter
Laundry
2.16 x 2.56Tile Floor
Exterior
Features
Parking
Garage spaces 2
Garage type Attached
Other parking spaces 2
Total parking spaces 4
Property History
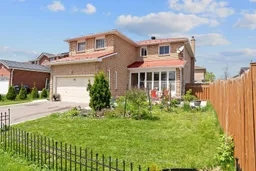 49
49