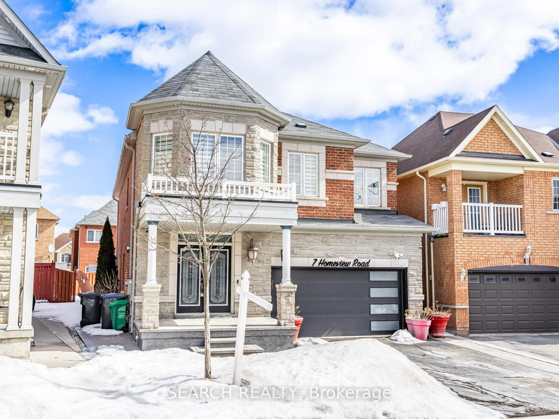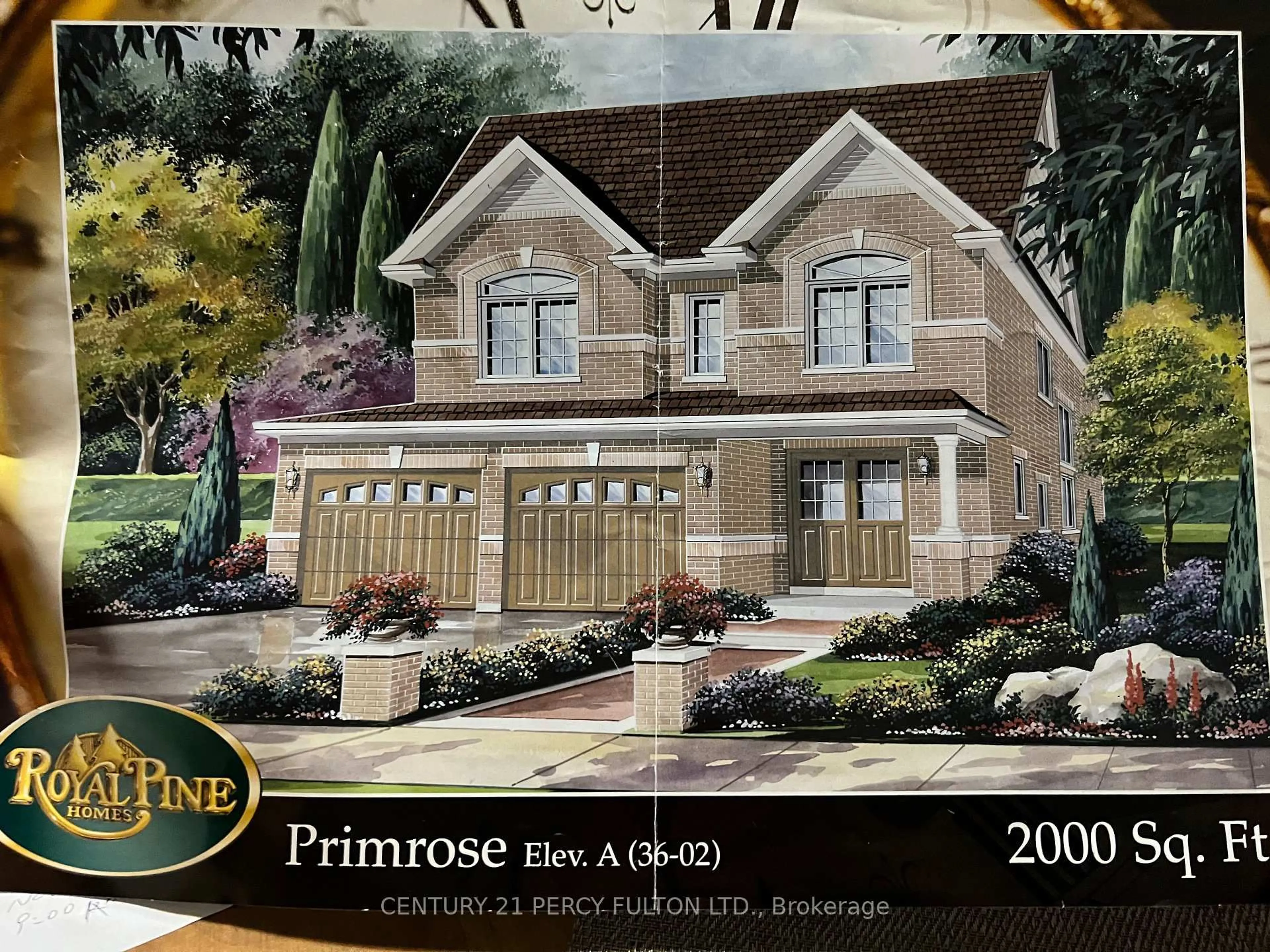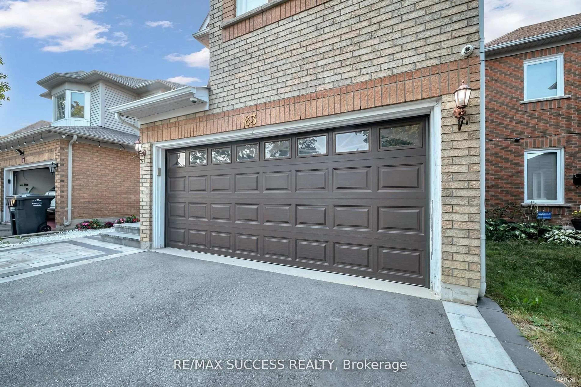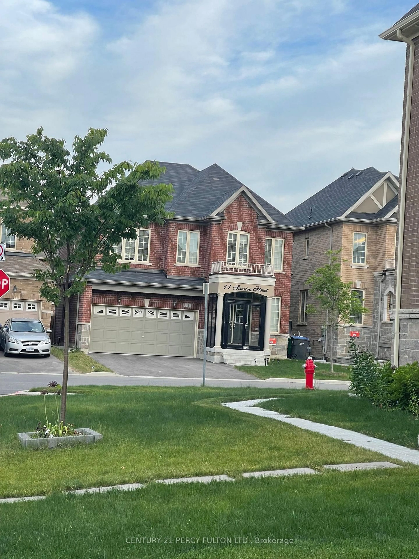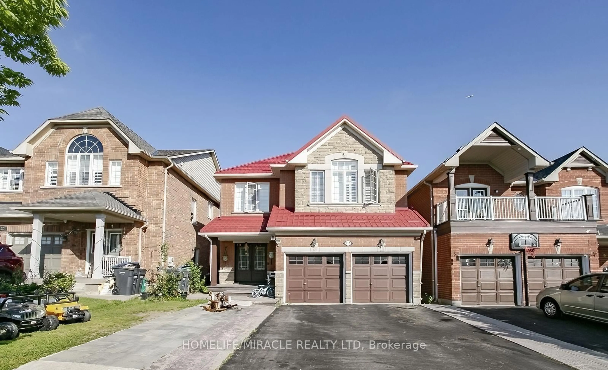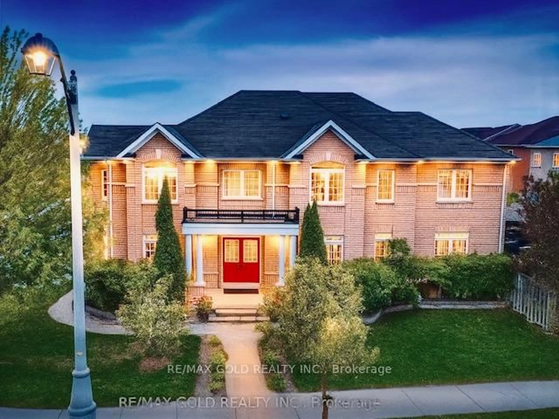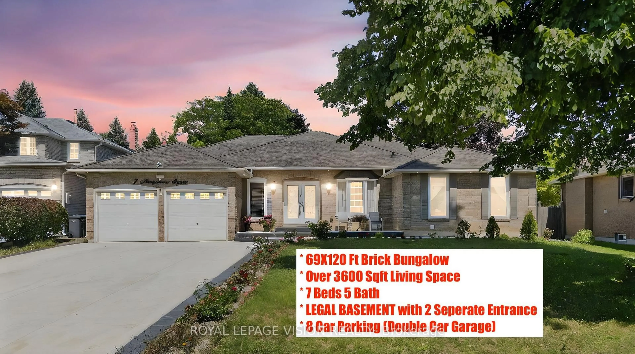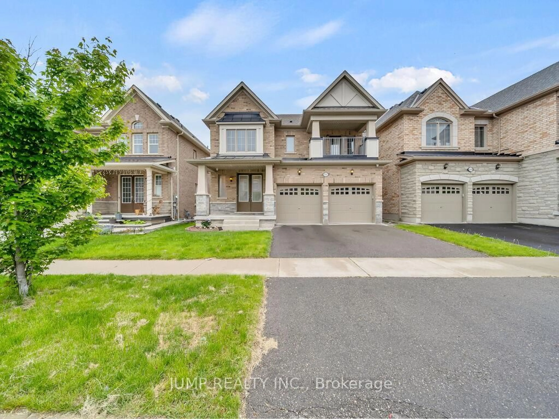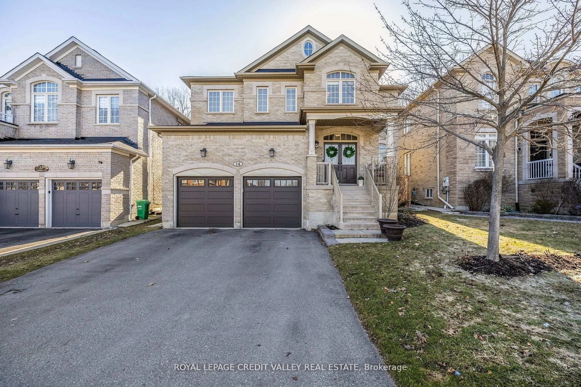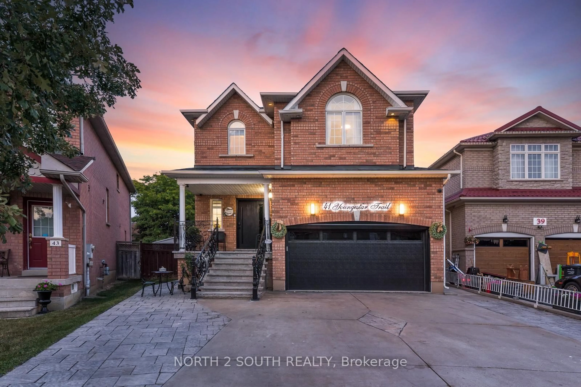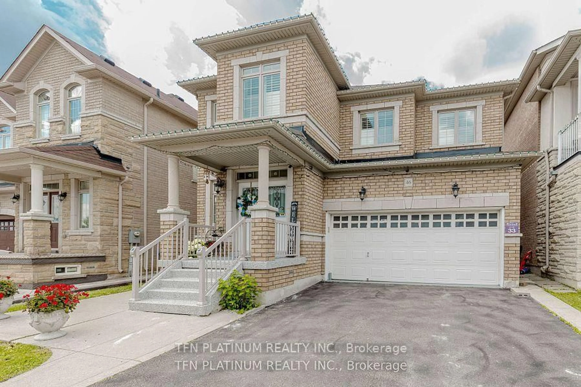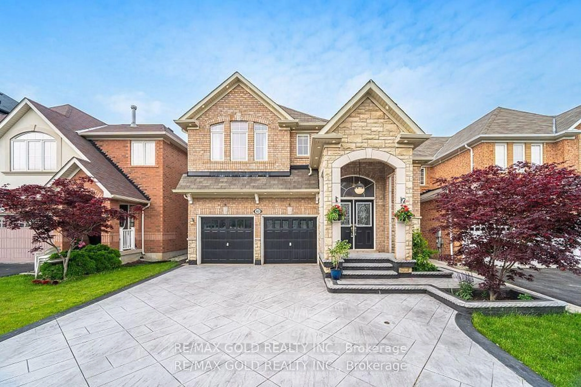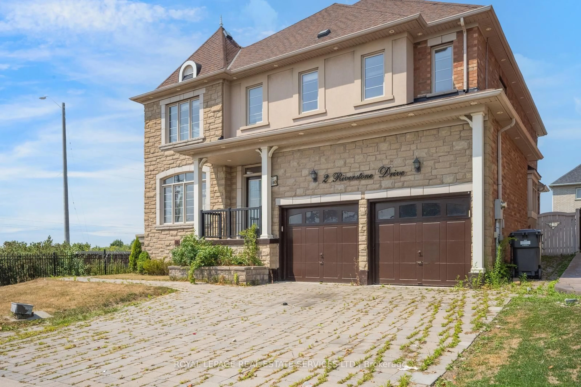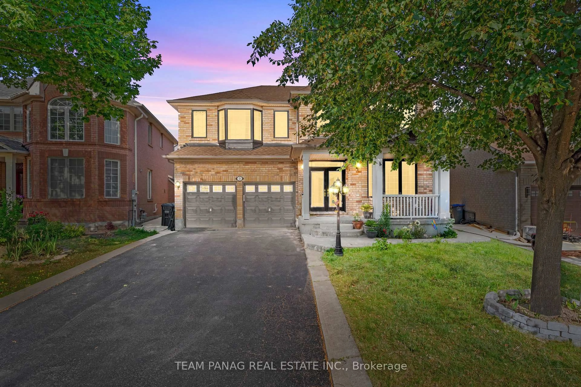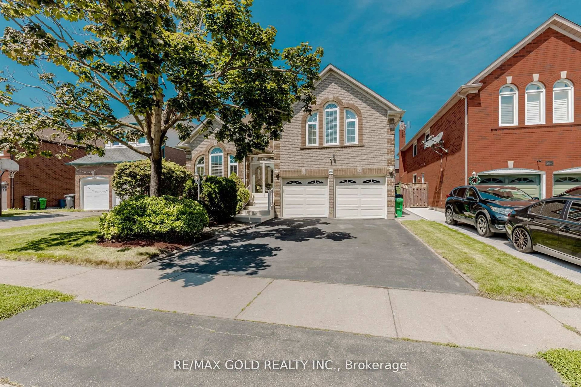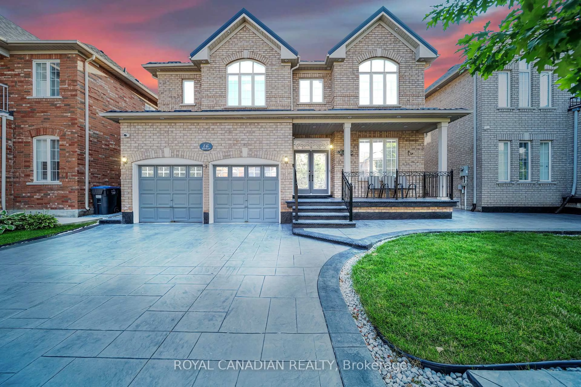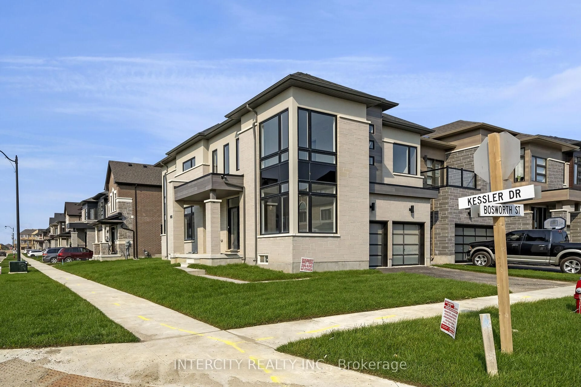Welcome to this beautifully maintained and thoughtfully designed 4-bedroom home, ideally located on a premium lot backing onto a serene park, offering both privacy and picturesque views. Inside, you'll find a spacious and functional layout that combines modern comfort with stylish finishes. The main floor features a contemporary kitchen with stainless steel appliances, a large island, built-in desk, and a walk-out to a beautifully landscaped backyard perfect for entertaining or enjoying quiet outdoor moments. The home includes three well-appointed washrooms, and a spacious walk-in closet in the primary bedroom. The bright and open second-floor loft provides flexible space for a home office, playroom, or cozy retreat. Recent upgrades include a new roof (2023) and a new furnace (2022), adding peace of mind and long-term value. Additional highlights include a large backyard backing onto the park, a driveway that fits up to four cars, a two-car garage, and a generous unfinished basement with endless possibilities for customization. This exceptional property offers a rare combination of elegance, space, and a premium location ideal for families or anyone seeking comfort, convenience, and natural beauty right at their doorstep
Inclusions: Fridge, stove, dishwasher, washer, dryer, garage door opener. all electrical light fixtures & all window coverings.
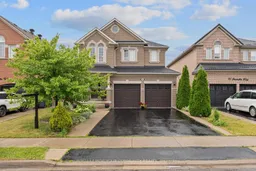 35
35

