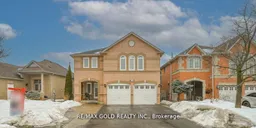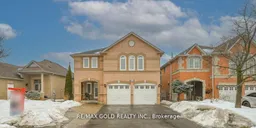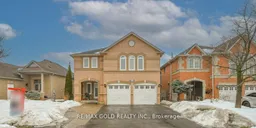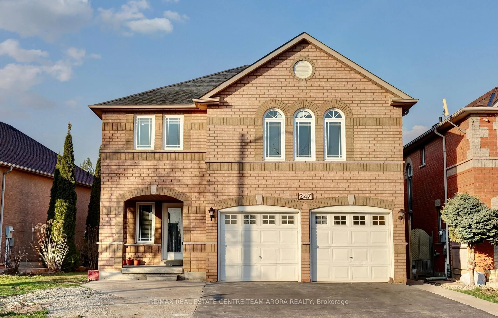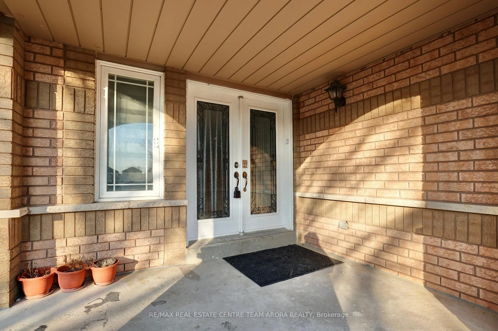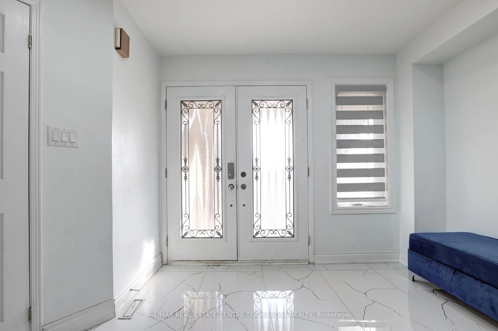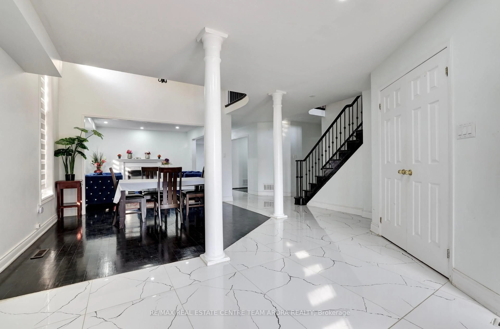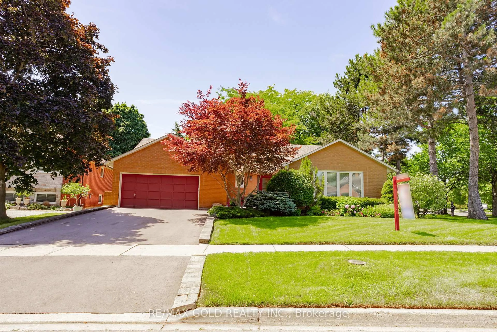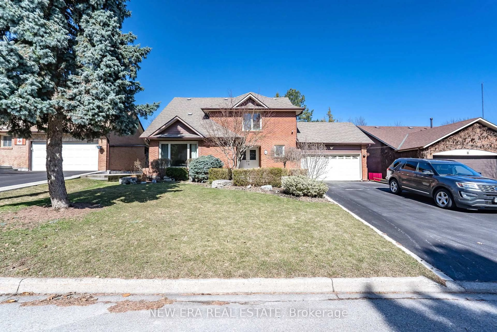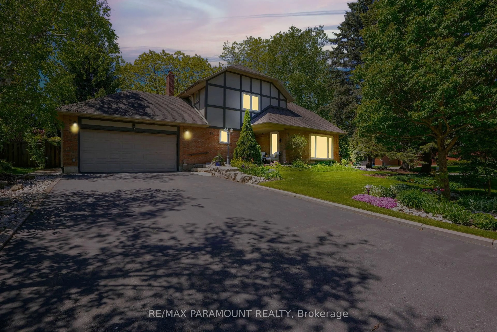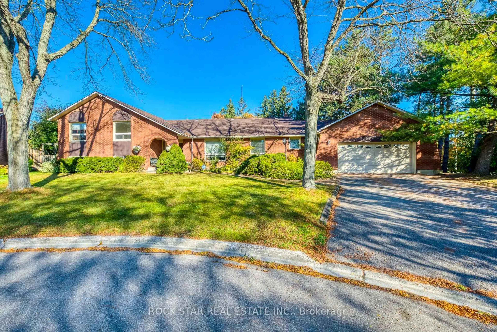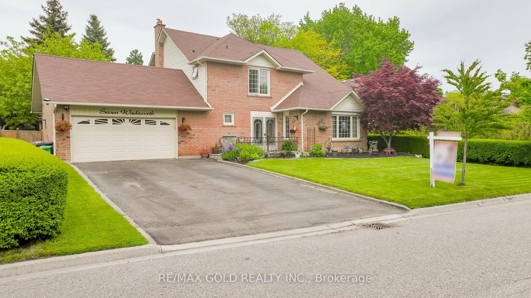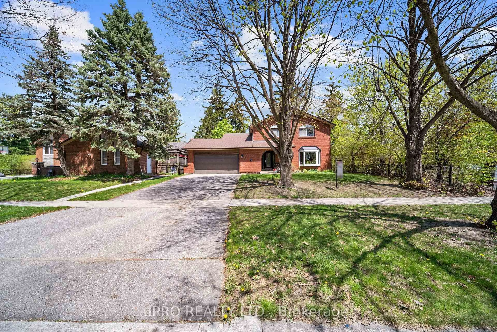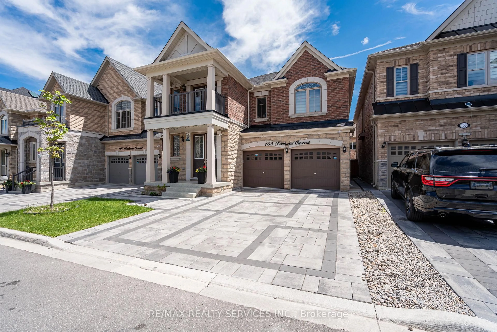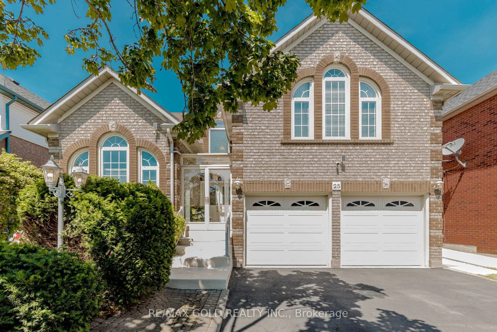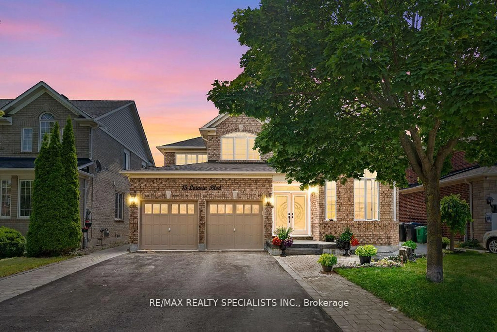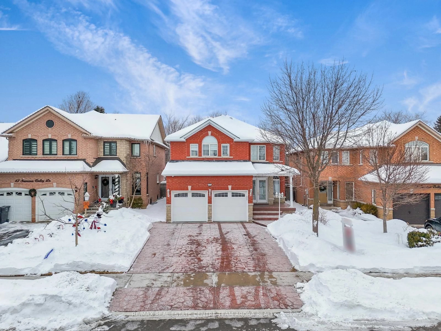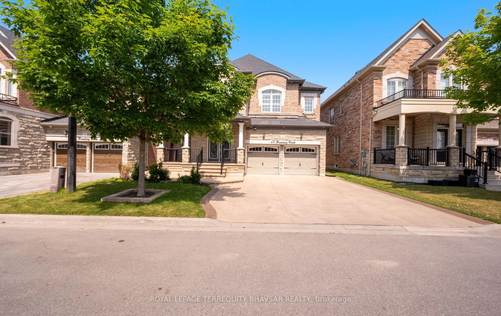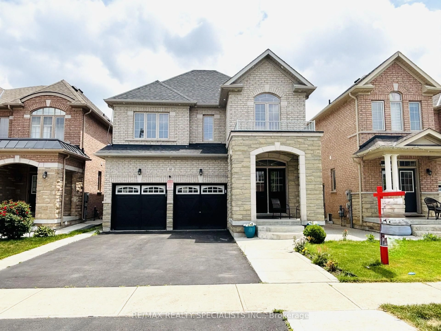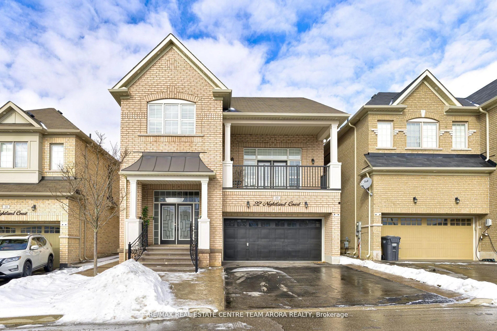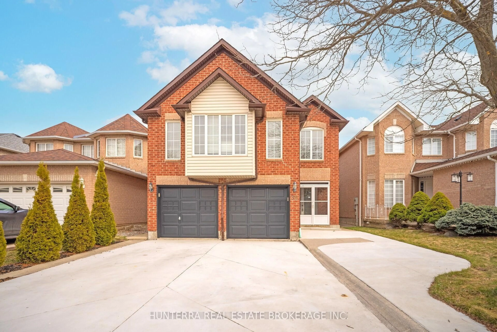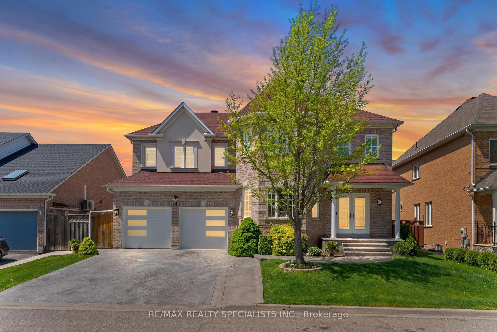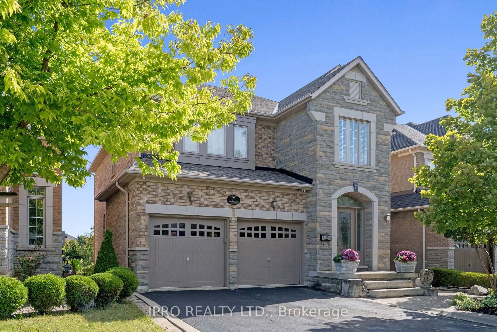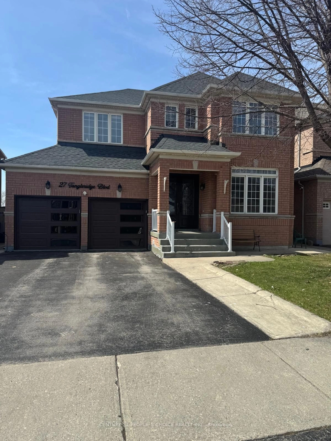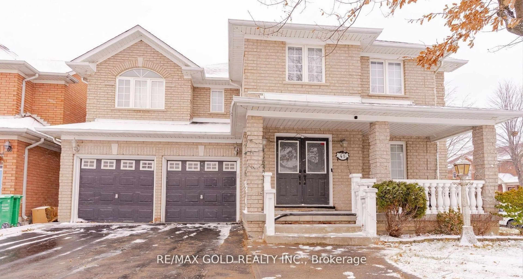247 Cresthaven Rd, Brampton, Ontario L7A 1K8
Contact us about this property
Highlights
Estimated valueThis is the price Wahi expects this property to sell for.
The calculation is powered by our Instant Home Value Estimate, which uses current market and property price trends to estimate your home’s value with a 90% accuracy rate.Not available
Price/Sqft$417/sqft
Monthly cost
Open Calculator

Curious about what homes are selling for in this area?
Get a report on comparable homes with helpful insights and trends.
+5
Properties sold*
$1.2M
Median sold price*
*Based on last 30 days
Description
This beautifully maintained 2-storey detached home Nestled in Brampton's sought-after Snelgrove community, offering almost 3500 sq ft of above-grade living space and exceptional potential for large families or investors. Featuring 4+3 bedrooms, 3 kitchens, and 6 total parking spaces, this property includes a 2 fully finished basement apartment with a separate entrances, ideal for in-laws or rental income. The main floor boasts hardwood flooring, a spacious family room with a cozy fireplace, a modern kitchen with stainless steel appliances and a breakfast area, and a versatile layout with open-concept living and dining areas. Upstairs, the expansive primary bedroom offers a 5-piece ensuite and walk-in closet, while additional bedrooms provide ample space and privacy, including a secondary ensuite. All four bedrooms have attached washrooms from which one washrooms is rough-in. With central air, gas forced-air heating, and proximity to Hwy 410, parks, schools, and all amenities, this move-in-ready gem delivers luxury, comfort, and incredible flexibility in one of Brampton's finest neighborhoods.
Property Details
Interior
Features
2nd Floor
Primary
5.49 x 4.88Broadloom / 5 Pc Ensuite
2nd Br
3.35 x 3.54Broadloom / Closet / Window
3rd Br
3.35 x 3.35Broadloom / Closet / Window
4th Br
3.35 x 3.66Broadloom / 4 Pc Ensuite / Window
Exterior
Features
Parking
Garage spaces 2
Garage type Built-In
Other parking spaces 4
Total parking spaces 6
Property History
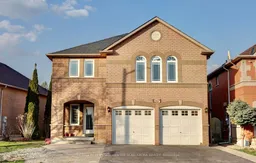 50
50