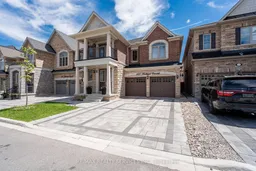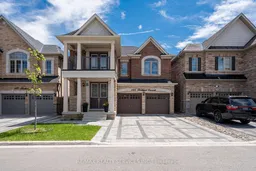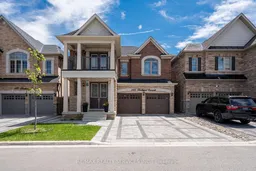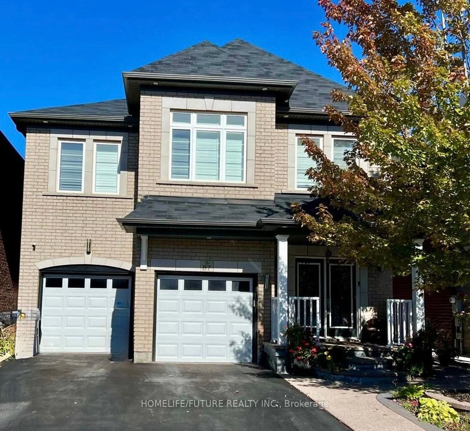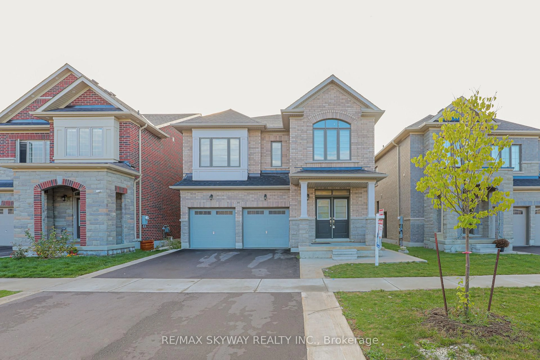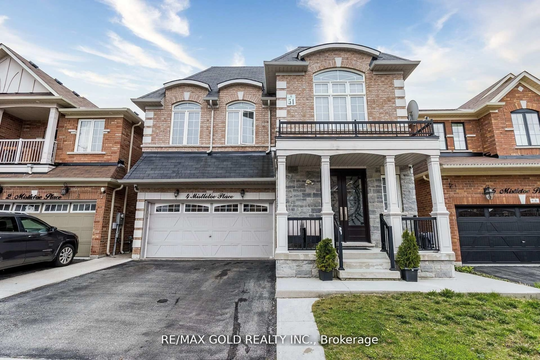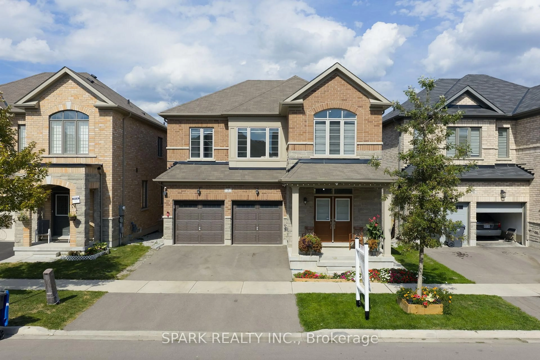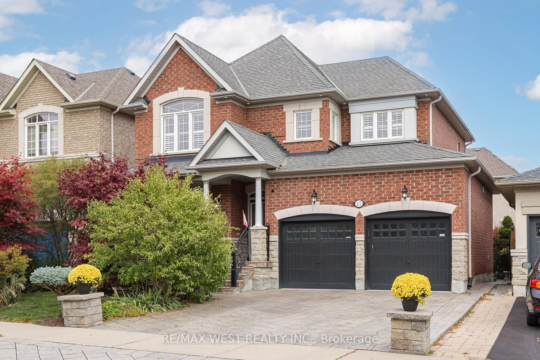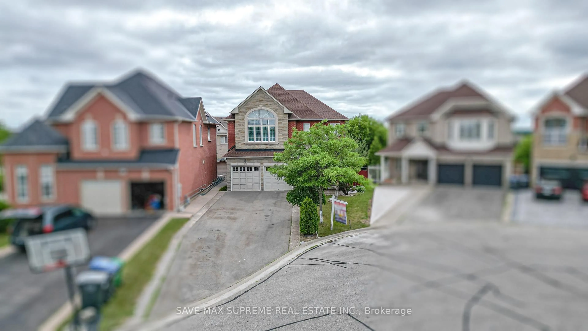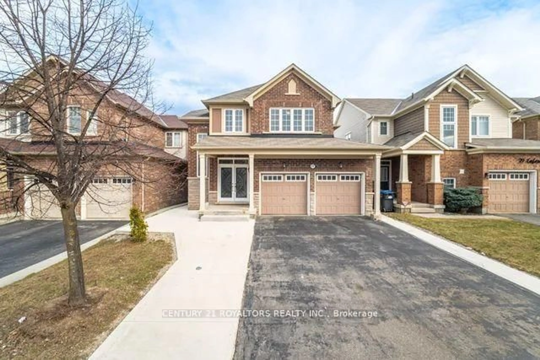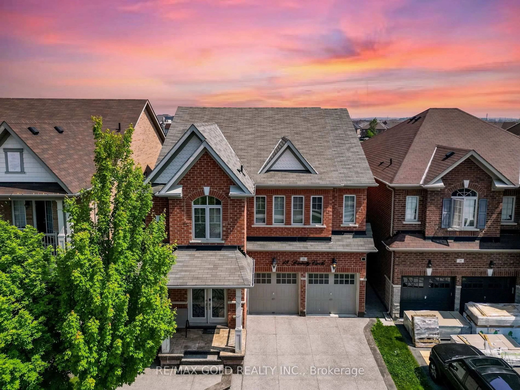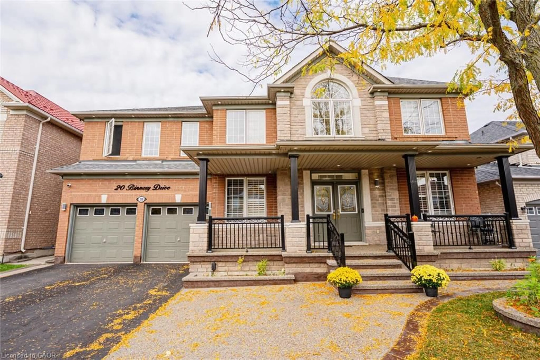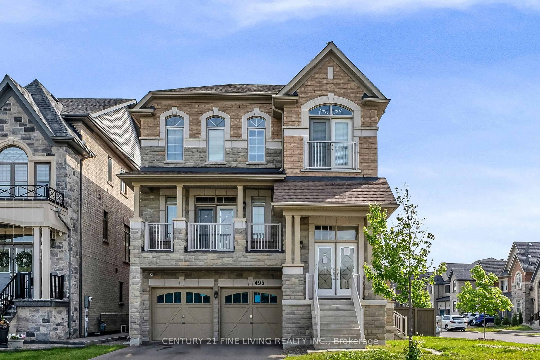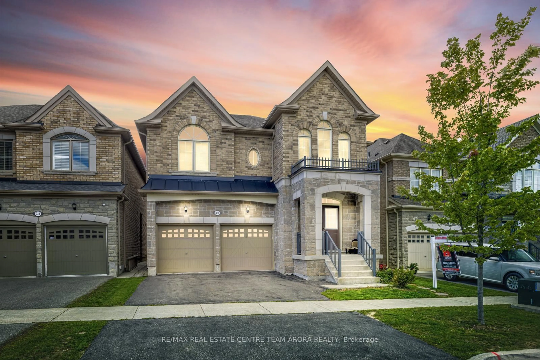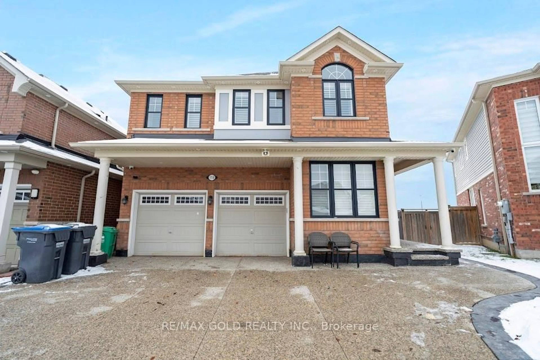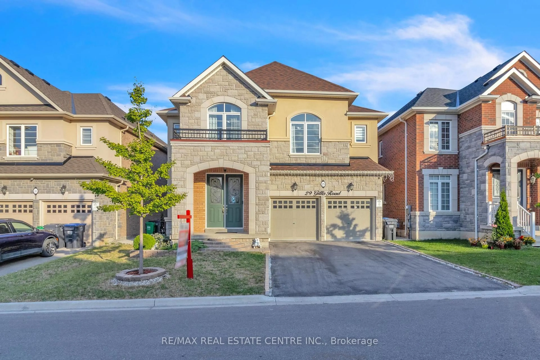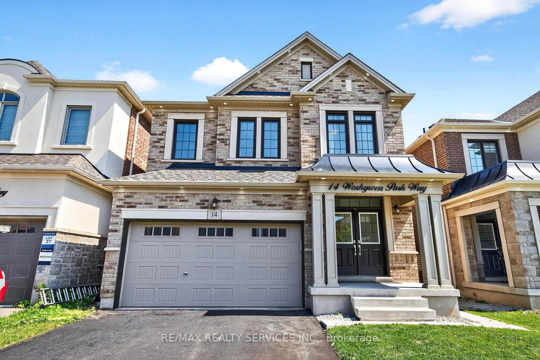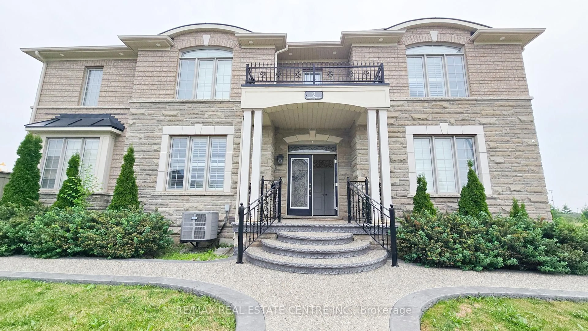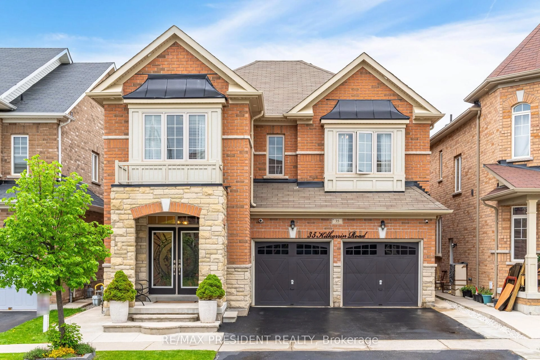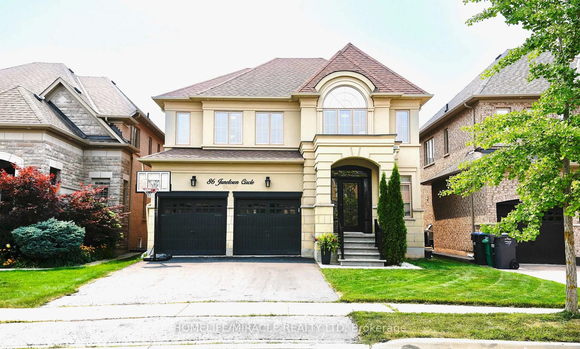Welcome To This Luxurious 3-Year-New Home with Legal Basement Apartment & Premium Upgrades !!! Stunning, north-facing upgraded home offering over 4,000 sq. ft. of living space. Bright and open-concept layout with large windows and 9-ft smooth ceiling heights. Carpet-free throughout. Modern built-in appliance kitchen with ample space for family living and entertaining. Two-sided gas fireplace connects living and family rooms, adding warmth and charm. Custom home office and hardwired security camera setup for peace of mind. Spacious bedrooms all feature walk-in closets; primary suite includes his & hers closets. Professionally finished tile-interlocked backyard patio with raised garden bed. Enjoy your morning coffee on the charming front-facing 2nd-floor balcony with seating area. LEGAL 2-bedroom basement apartment with separate entrance currently rented for approx. $2,600/month. Additional HUGE rec room in basement with bar offers bonus living space. Dont miss this rare opportunity & book your showing today !!! Must check virtual tour.
Inclusions: All existing high-end built-in appliances, custom blinds, washer & dryer.
